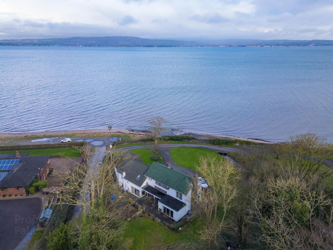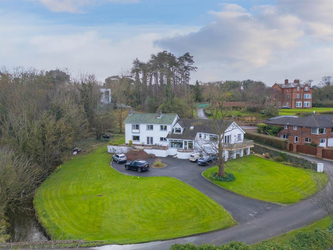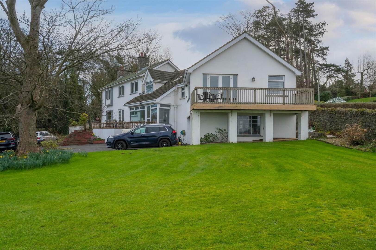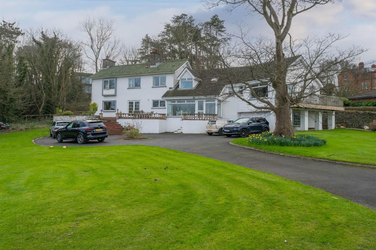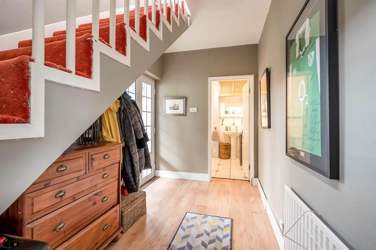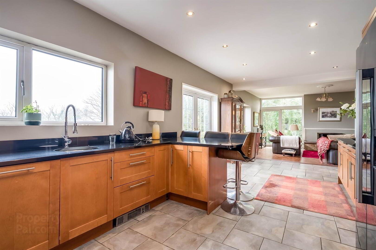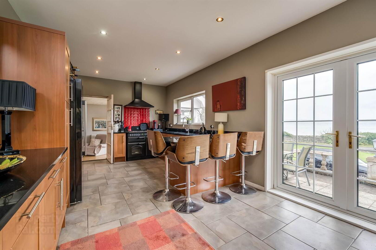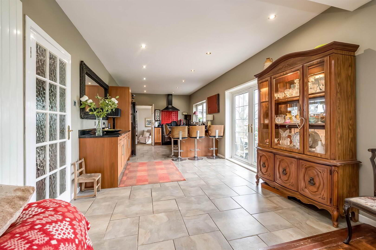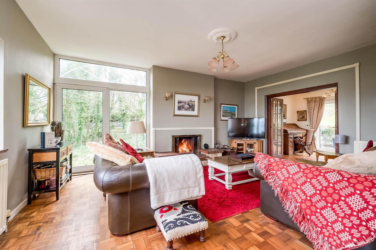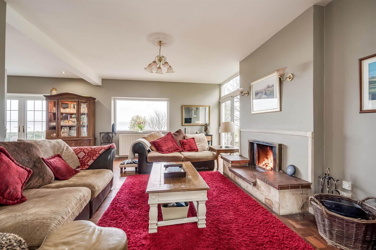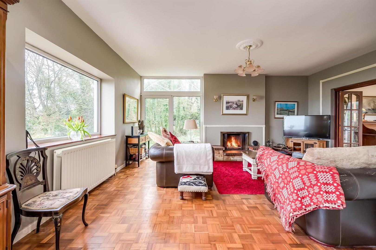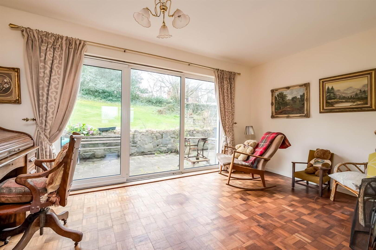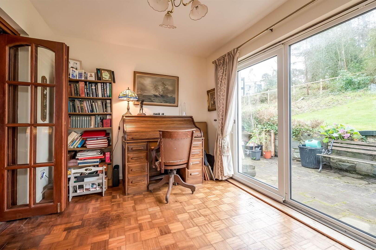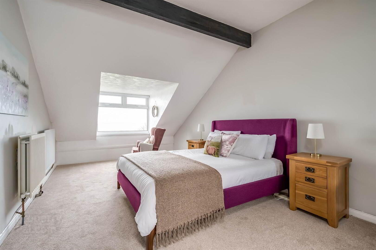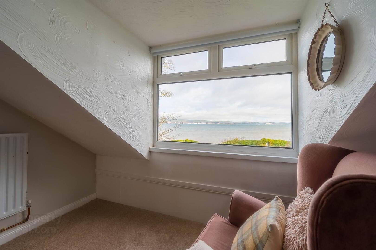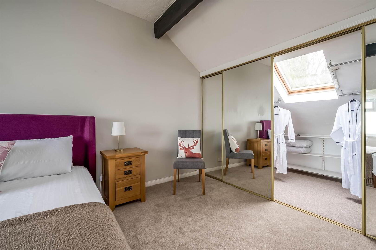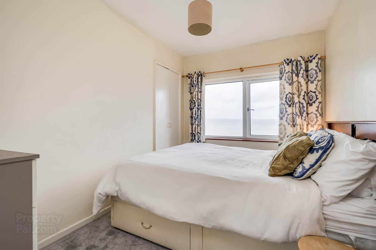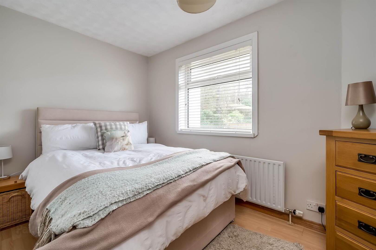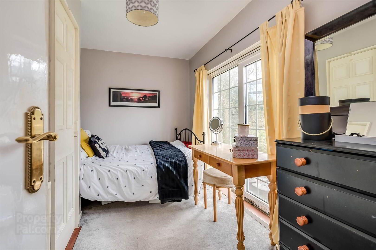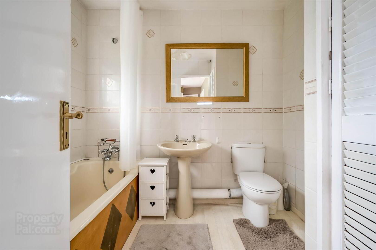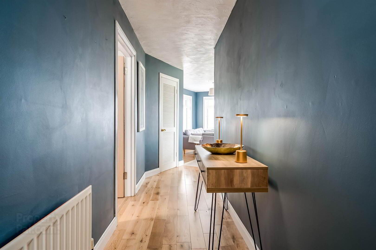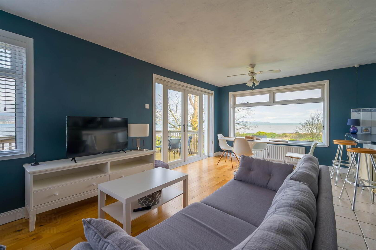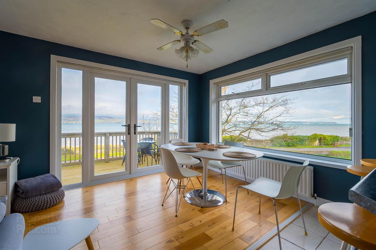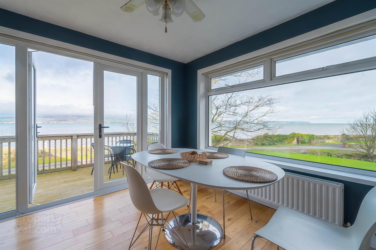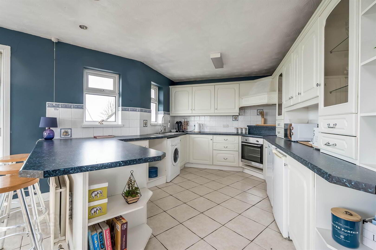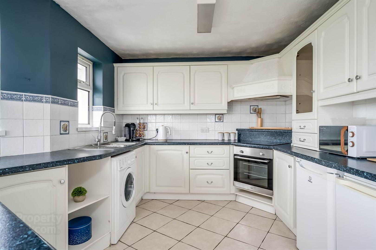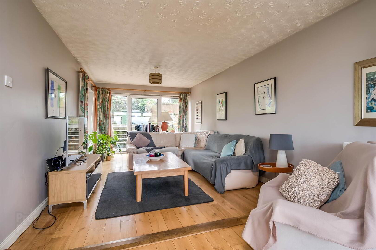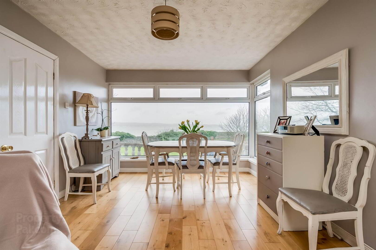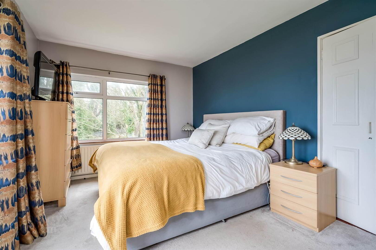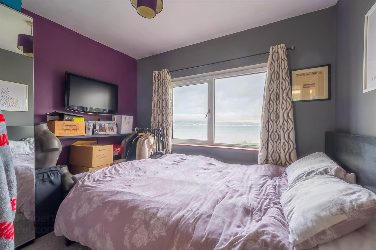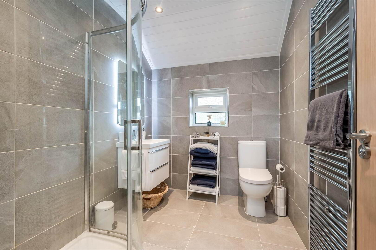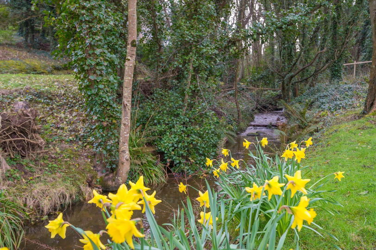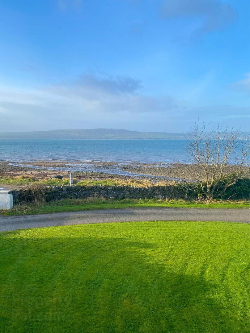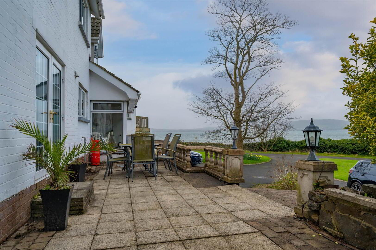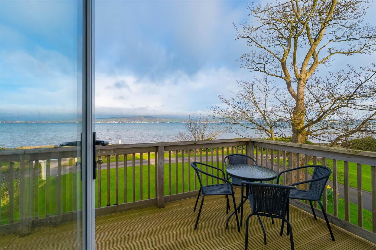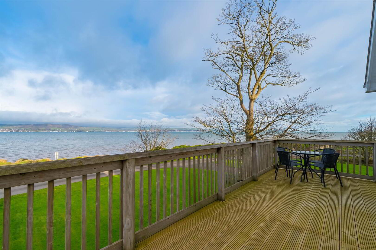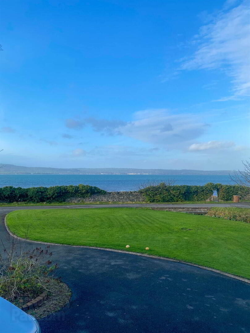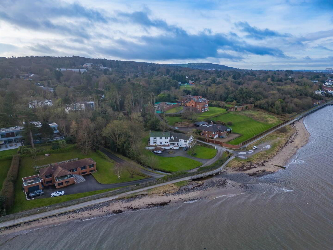45 Glen Road,
Holywood, BT18 0HB
6 Bed Detached House
Offers Around £950,000
6 Bedrooms
3 Receptions
Property Overview
Status
For Sale
Style
Detached House
Bedrooms
6
Receptions
3
Property Features
Tenure
Not Provided
Energy Rating
Heating
Gas
Broadband
*³
Property Financials
Price
Offers Around £950,000
Stamp Duty
Rates
£3,815.20 pa*¹
Typical Mortgage
Legal Calculator
In partnership with Millar McCall Wylie
Property Engagement
Views Last 7 Days
459
Views Last 30 Days
2,236
Views All Time
42,654
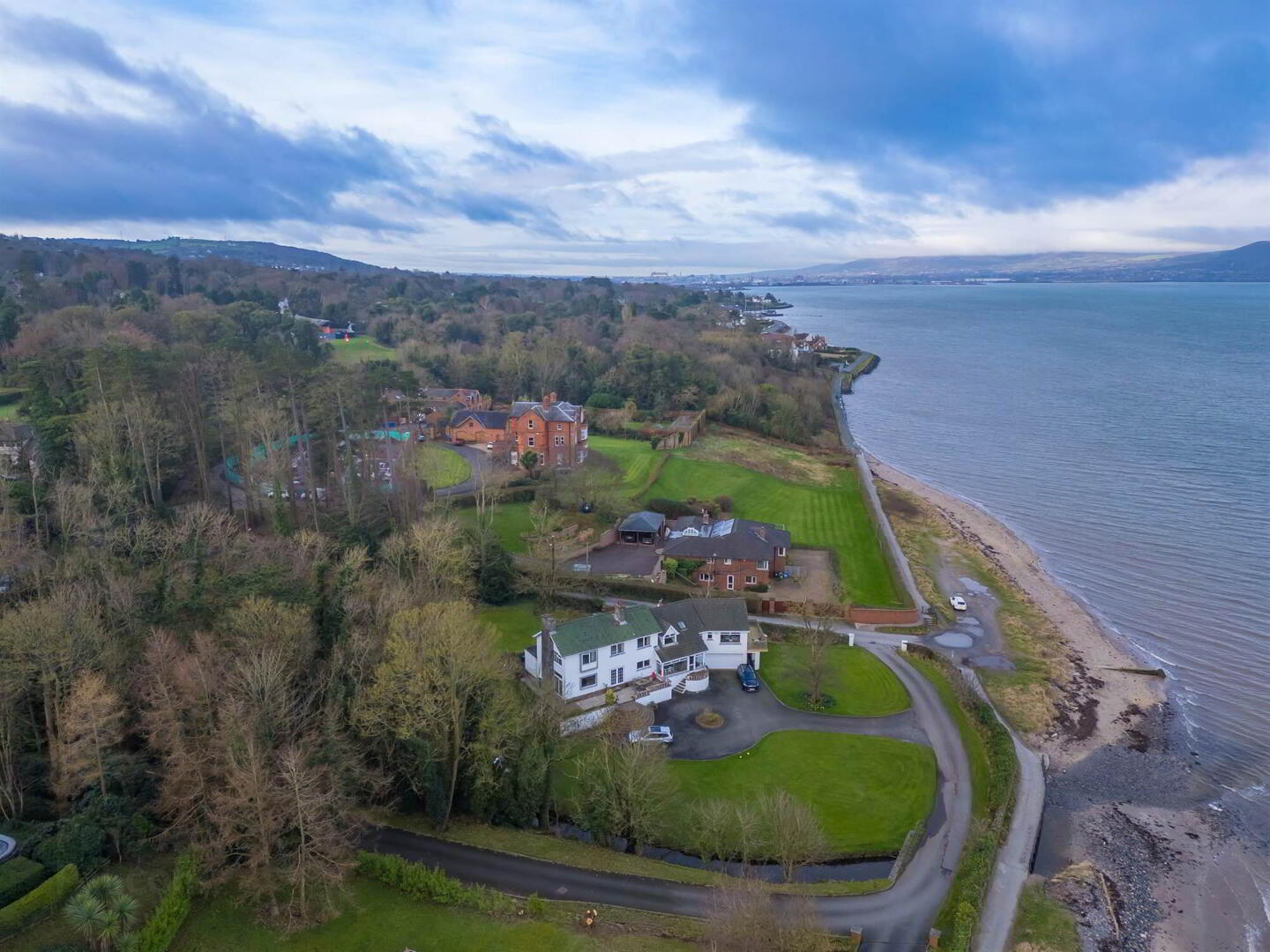
Features
- Deceptively Spacious Detached Family Home on on of the Most Outstanding Sites along the North Down Coastline
- Uninterrupted 180 Degree Views over Belfast Lough
- 4 Bedrooms in Detached Home & Apartment Annex with 2 Bedrooms
- Living Room Open Plan to Kitchen
- Dining Room/Study
- Main Bathroom & Downstairs Shower Room
- Gas Fired Central Heating & uPVC Double Glazed
- Annex with 2 Well Proportioned Bedrooms Open Plan Living Room to Modern Fitted Kitchen with Direct Access to Raised Balcony with Outstanding Lough Views
- Delightful 1/2 Acre Site with Attached Garage, Ample Private Parking & Front, Side & Rear Gardens
- Convenient to Holywood, Belfast & Bangor Within Easy Reach of Belfast City Airport
Ground Floor
- COVERED ENTRANCE PORCH:
- uPVC double glazed front door to . . .
- ENTRANCE HALL:
- Laminate wood flooring.
- SHOWER ROOM:
- Low flush wc, pedestal wash hand basin, fully tiled built-in shower cubicle with electric shower, ceramic tiled floor.
- DINING ROOM/STUDY:
- 4.6m x 2.8m (15' 1" x 9' 2")
Wood block flooring, uPVC double glazed sliding doors to garden. Glazed double doors to . . . - LIVING ROOM:
- 5.5m x 3.9m (18' 1" x 12' 10")
Raised tiled fireplace with Baxi grate, wood block flooring, sea views, double glazed sliding patio door to side. Open plan to . . . - MODERN FITTED KITCHEN:
- Extensive range of high and low level units, granite worktops, circular sink unit with mixer tap, Rangemaster with double oven and five ring gas hob, plumbed for American style fridge freezer, extractor fan, recessed spotlights, ceramic tiled floor, sea view.
- SITTING ROOM:
- 9.2m x 3.3m (30' 2" x 10' 10")
Fireplace with oak surround, fabulous sea views.
First Floor
- BEDROOM (1):
- 5.m x 3.m (16' 5" x 9' 10")
Sea view. - BEDROOM (2):
- 3.9m x 2.4m (12' 10" x 7' 10")
Built-in wardrobe. - BEDROOM (3):
- 3.3m x 2.3m (10' 10" x 7' 7")
Sea view. - BEDROOM (4):
- 3.m x 3.m (9' 10" x 9' 10")
Sea view. - BATHROOM:
- Comprising panelled bath with mixer tap and telephone hand shower, low flush wc, pedestal wash hand basin, fully tiled walls, hotpress with copper cylinder and immersion heater.
Basement
- UTILITY ROOM:
- 4.4m x 2.m (14' 5" x 6' 7")
Stainless steel sink unit, ceramic tiled floor, service door to double garage.
Ground Floor
- ANNEX APARTMENT:
- OPEN PLAN MODERN FITTED KITCHEN WITH CASUAL DINING & FAMILY ROOM:
- 7.3m x 6.5m (23' 11" x 21' 4")
Excellent range of high and low level units, laminate worktops, Leisure single drainer stainless steel sink unit with mixer tap, built-in oven, four ring ceramic hob with extractor fan above, plumbed for washing machine, part tiled walls, oak wood flooring, uPVC double glazed double doors to raised and enclosed feature decking with sea views. - BEDROOM (1):
- 6.m x 3.3m (19' 8" x 10' 10")
Wall to wall range of wardrobes with mirrored sliding doors, sea views. - BEDROOM (2):
- 4.9m x 2.m (16' 1" x 6' 7")
(at widest points). Laminate wood effect floor. - SHOWER ROOM:
- Fully tiled built-in shower cubicle with overhead shower and body spray attachments, low flush wc, vanity unit, heated towel rail, recessed spotlights, ceramic tiled floor.
Outside
- DOUBLE GARAGE:
- 7.6m x 5.9m (24' 11" x 19' 4")
Electric up and over door, light and power, twin gas fired boilers. - Shared laneway to private tarmac driveway. Delightful 1/2 acre site with mature well tended gardens to front, substantial lawn areas to side and rear.
Directions
At the very bottom of Glen Road on the right hand side.


