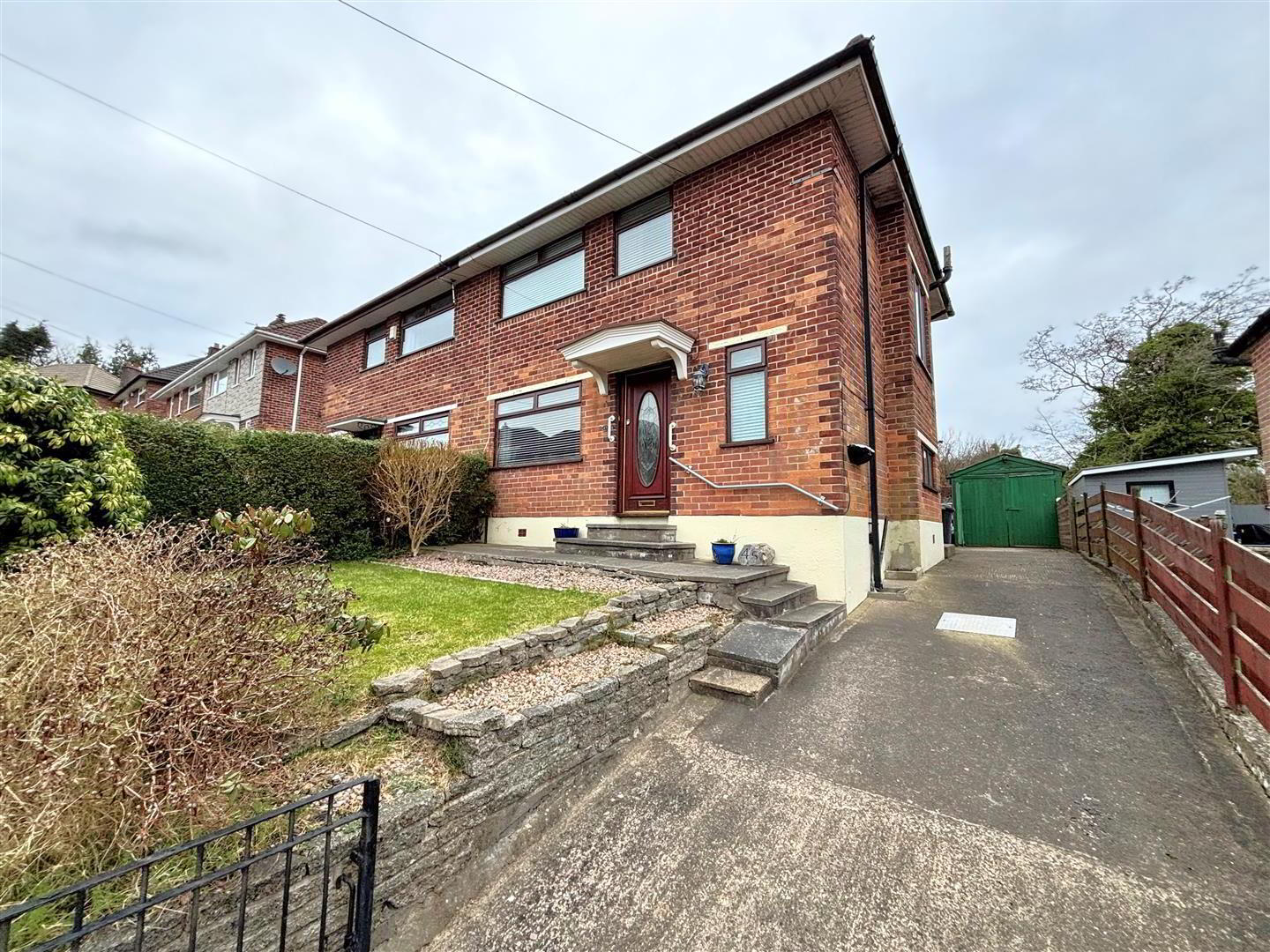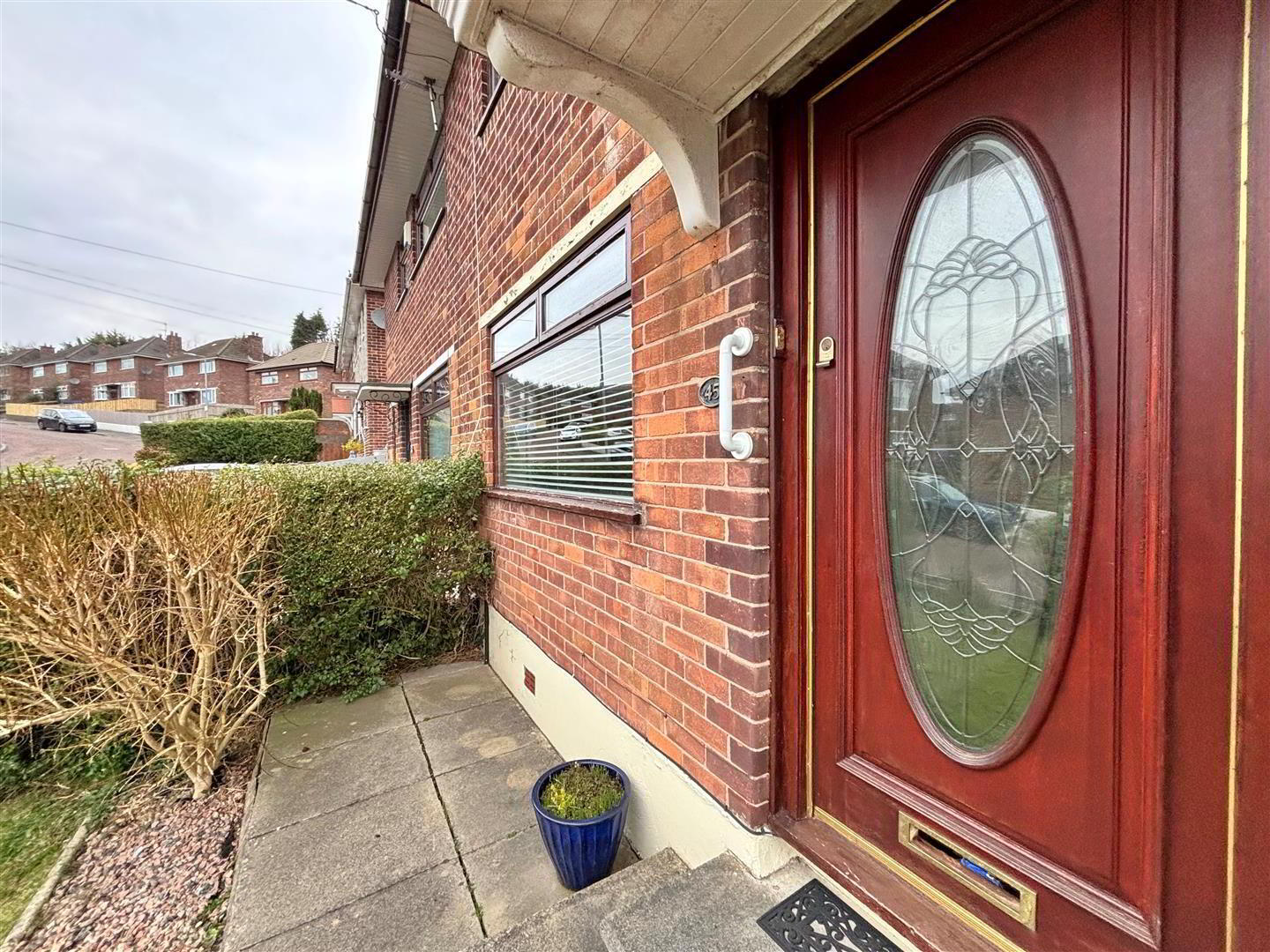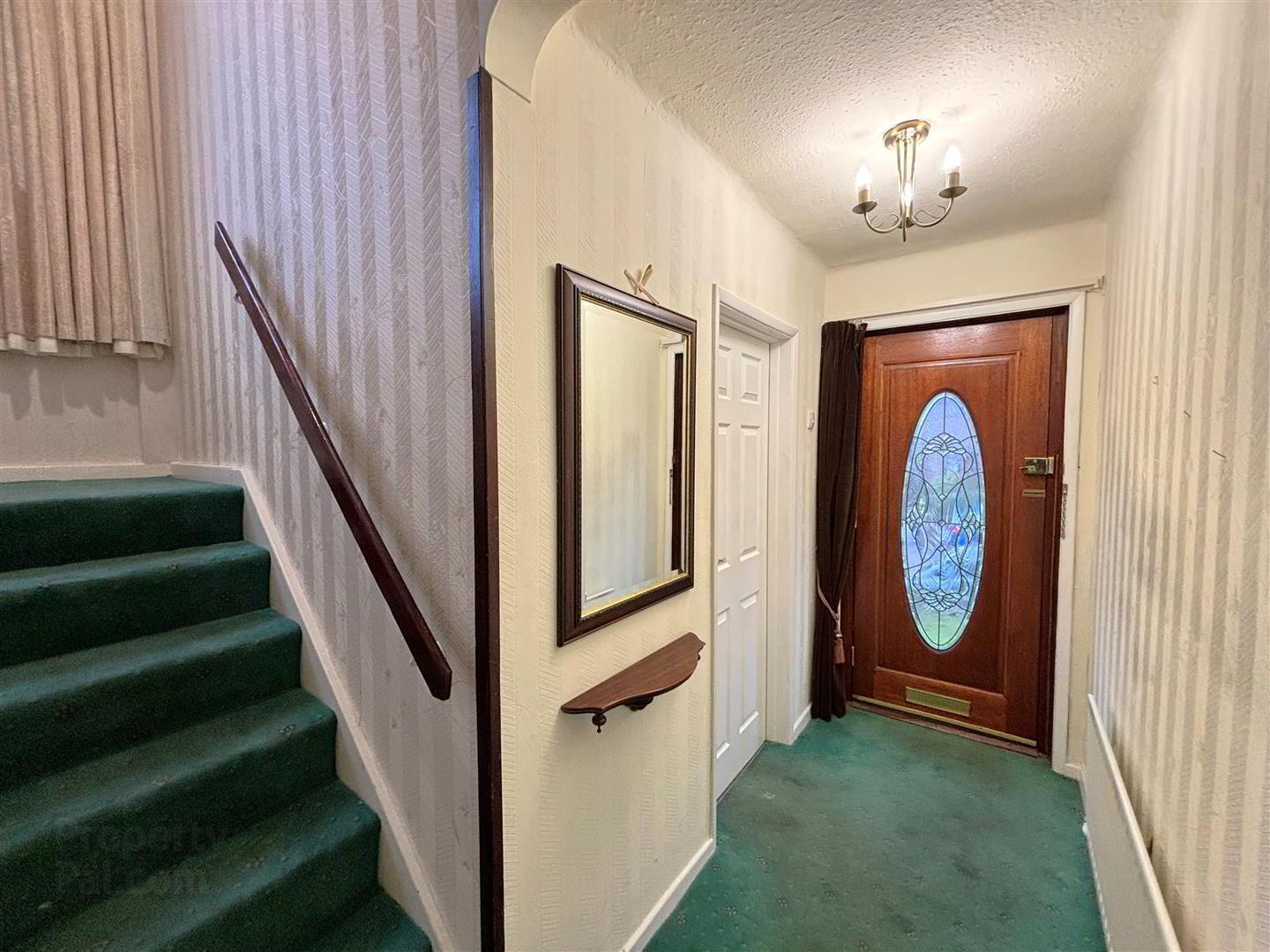


45 Duncoole Park,
Belfast, BT14 8JS
4 Bed Semi-detached House
Offers Around £185,000
4 Bedrooms
1 Bathroom
1 Reception
Property Overview
Status
For Sale
Style
Semi-detached House
Bedrooms
4
Bathrooms
1
Receptions
1
Property Features
Tenure
Freehold
Broadband
*³
Property Financials
Price
Offers Around £185,000
Stamp Duty
Rates
£909.80 pa*¹
Typical Mortgage
Property Engagement
Views All Time
3,986

Features
- Attractive Extended Red Brick Semi Detached Villa
- 4 Bedrooms 2 Reception Rooms
- Open Plan Fitted Kitchen
- Bathroom In White Suite
- Hardwood Double Glazed Windows
- Oil Fired Central Heating
- Detached Wooden Garage.
- Private Mature Gardens
- Highly Regarded Location
An excellent extended semi detached family home holding a fabulous site with city views and tranquil country aspect to the rear. Internally the accommodation seamlessly flows over two floors offering four generous bedrooms two reception rooms superb open plan fitted kitchen incorporating built in double oven, ceramic hob and classic white family bathroom. The dwelling further offers hardwood double glazed windows with Pvc patio doors to garden, oil fired central heating, Pvc fascia and eaves with replacement rainwater goods. A wooden garage and mature rear gardens heavily stocked in mature shrubs and flower beds with patio areas combines with the perfect location to make this unique home not to be missed.
- Entrance Hall
- Mahogany entrance door under stairs storage, hot press / copper cylinder, panelled radiator,
- Bathroom
- White suite comprising panelled bath, telephone hand shower, pedestal wash hand basin, low flush wc, fully tiled walls, panelled radiator, ceramic tiled floor.
- Through Longe 6.62 x 3.22 (21'8" x 10'6")
- Brick fireplace, raised tiled hearth, panelled radiator.
- Extended Dining Room 3.18 x 2.73 (10'5" x 8'11")
- Panelled radiator, upvc double glazed sliding pation doors.
Open Plan - Kitchen 3.20 x 2.74 (10'5" x 8'11")
- Single drainer stainless steel sink unit, extensive range of high and low level units, formica worktops, built-in double oven and microwave housing, ceramic hob, canopy extractor fan, tall larder ,plumbed for dishwasher, plumbed for washing machine, oil fired central heating boiler, double glazed rear door, wood laminate floor, partly tiled walls.
- First Floor
- Landing
- Bedroom 2.25 x 1.36 (7'4" x 4'5")
- Panelled radiator.
- Bedroom 3.23 x 2.84 (10'7" x 9'3")
- Range of built-in robes, cupboards above, panelled radiator.
- Bedroom 3.32 x 3.16 (10'10" x 10'4")
- Panelled radiator.
- Bedroom 2.98 x 2.25 (9'9" x 7'4")
- Panelled radiator.
- Roof Space
- Slingsby type ladder electric light, floored and sheeted.
- Outside
- Mature gardens front and rear with open aspect heavily stocked in lawns shrubs and raised flower beds. Patio area oil tank outside light and tap.
- Timber Garage
- Paved driveway.




