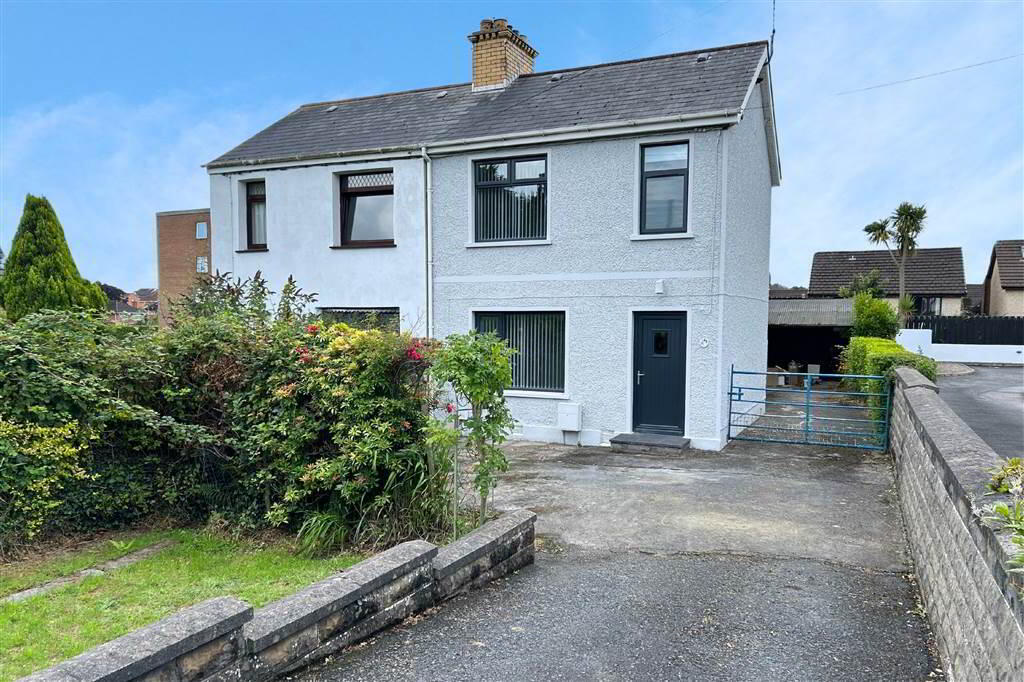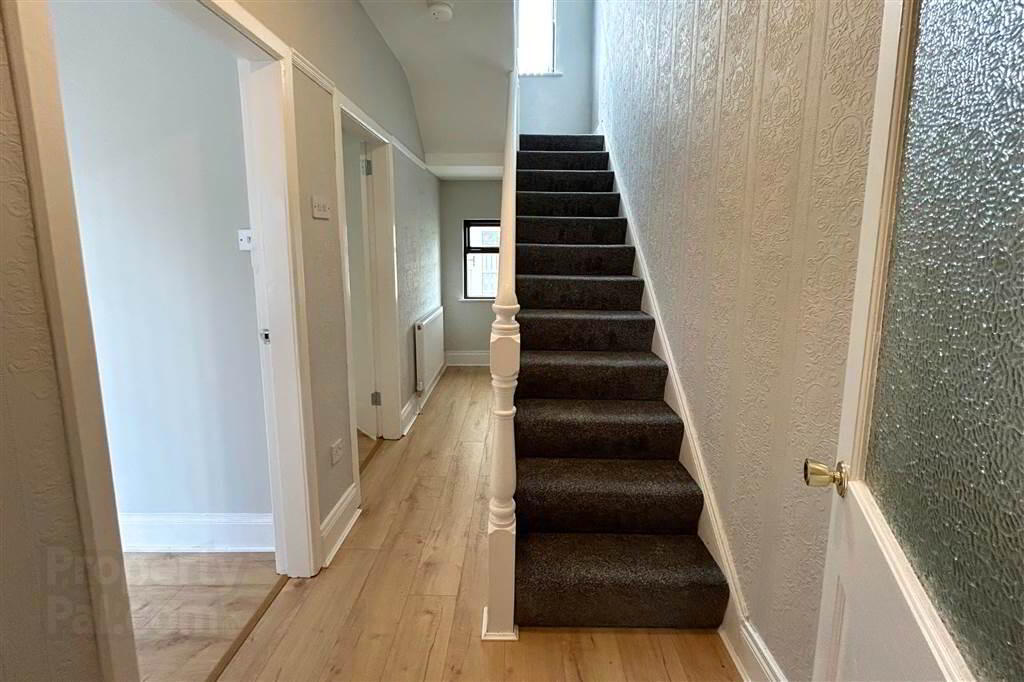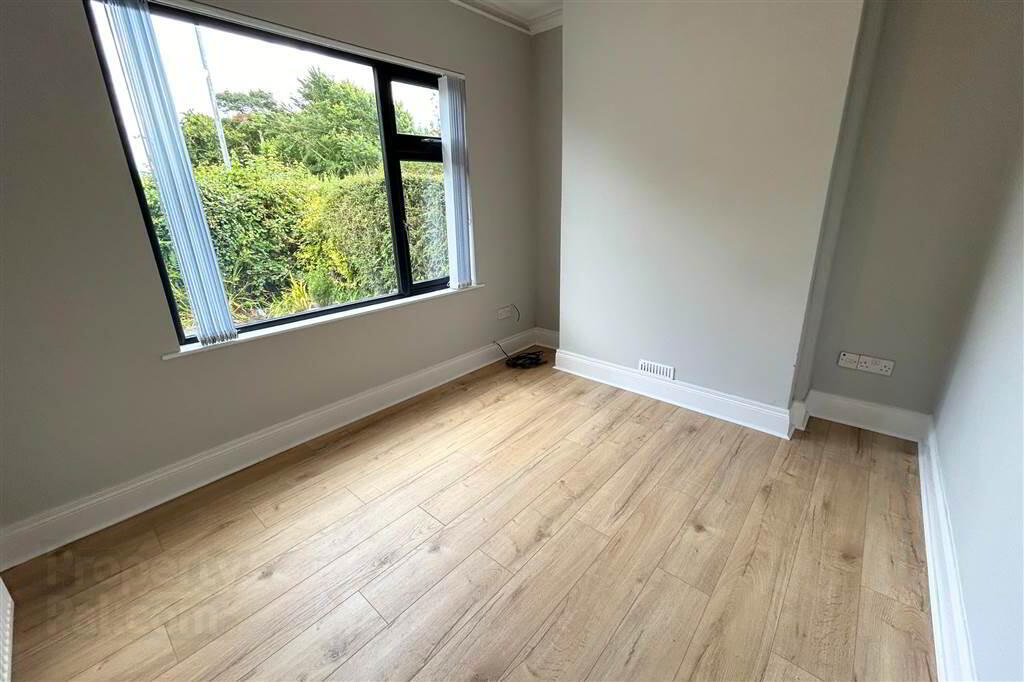


45 Crawfordsburn Road,
Bangor, BT19 1BG
2 Bed Semi-detached House
£850 per month
2 Bedrooms
1 Reception
Property Overview
Status
To Let
Style
Semi-detached House
Bedrooms
2
Receptions
1
Available From
1 Mar 2025
Property Features
Furnishing
Unfurnished
Energy Rating
Heating
Gas
Broadband
*³
Property Financials
Property Engagement
Views All Time
859

Features
- Refurbished semi-detached villa in the desirable Bangor West area.
- Spacious living room with sleek laminate flooring.
- Cozy snug/dining room leading to a modern galley-style kitchen with integrated appliances.
- Separate conservatory with direct access to a rear enclosed yard.
- Two well-proportioned bedrooms offering comfort and privacy.
- Contemporary bathroom with a luxurious four-piece suite.
- Close to schools, shops, amenities, Bangor West train station, and excellent road links to Belfast.
Upon entering, you'll be greeted by a bright and inviting hallway that sets the tone for the property. The spacious living room, complete with sleek laminate flooring, provides a versatile area for relaxation or entertaining. Adjacent to this is a cozy snug or dining room, which flows effortlessly into a modern galley-style kitchen. Boasting an array of storage solutions and integrated appliances, the kitchen is designed with functionality and style in mind. A separate conservatory leads directly to the rear enclosed yard, offering additional living space.
Upstairs, the property features two well-proportioned bedrooms, each designed to offer comfort and privacy. The modern bathroom showcases a luxurious four-piece suite, adding a touch of elegance to this delightful home.
Available to let from the end of February 2025, this property enjoys a prime location close to esteemed schools, local shops, and amenities. Convenient access to Bangor West train station and excellent road links to Belfast and beyond make this home ideal for commuters and families alike.
Ground Floor
- ENTRANCE PORCH:
- Glazed upvc entrance door, single panelled radiator
- ENTRANCE HALL:
- Glazed inner door, single panelled radiator, under stairs storage
- LIVING ROOM:
- 3.425m x 2.741m (11' 3" x 8' 12")
Double panelled radiator, cornicing - DINING ROOM:
- 3.417m x 2.766m (11' 3" x 9' 1")
Double panelled radiator - KITCHEN:
- 3.934m x 1.798m (12' 11" x 5' 11")
Range of high and low level cupboards, integrated fridge freezer, integrated electric oven and hob, space for washing machine, stainless steel extractor fan, stainless steel sink unit, glazed door to: - CONSERVATORY:
- 3.52m x 2.506m (11' 7" x 8' 3")
Glazed upvc door to rear yard
First Floor
- LANDING:
- Single panelled radiator, roof space hatch
- BEDROOM (1):
- 2.914m x 2.745m (9' 7" x 9' 0")
Double panelled radiator, storage cupboard - BEDROOM (2):
- 3.019m x 2.738m (9' 11" x 8' 12")
Double panelled radiator - BATHROOM:
- 2.886m x 2.125m (9' 6" x 6' 12")
Panelled bath with chrome taps, push button wc, vanity wash hand basin, corner shower enclosure with mains shower, heated towel rail
Outside
- Driveway to front and side,
Enclosed rear yard
Directions
Leaving Bangor via the Bryansburn Road, continue unto the Crawfordsburn Road and the property is along on the left.







