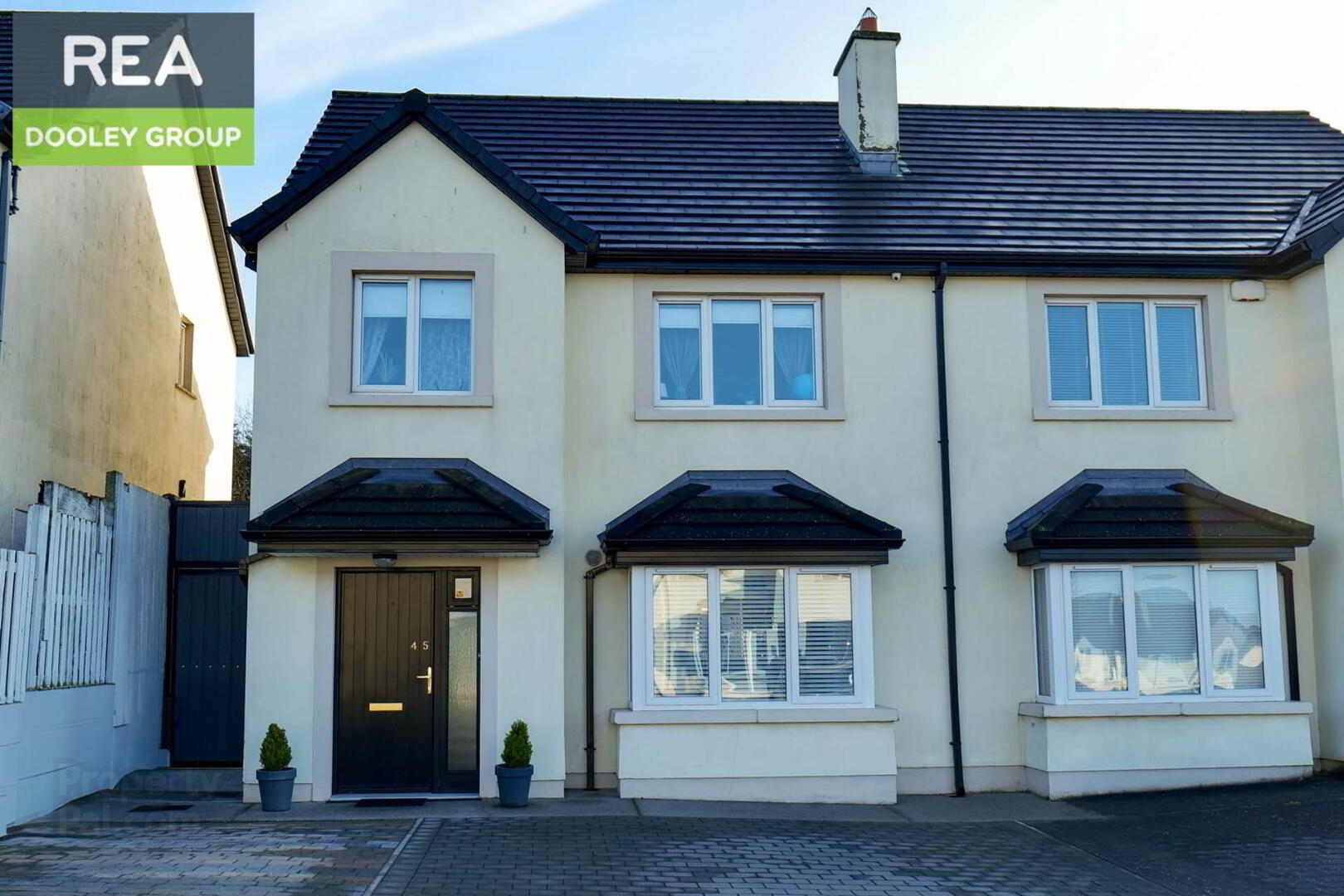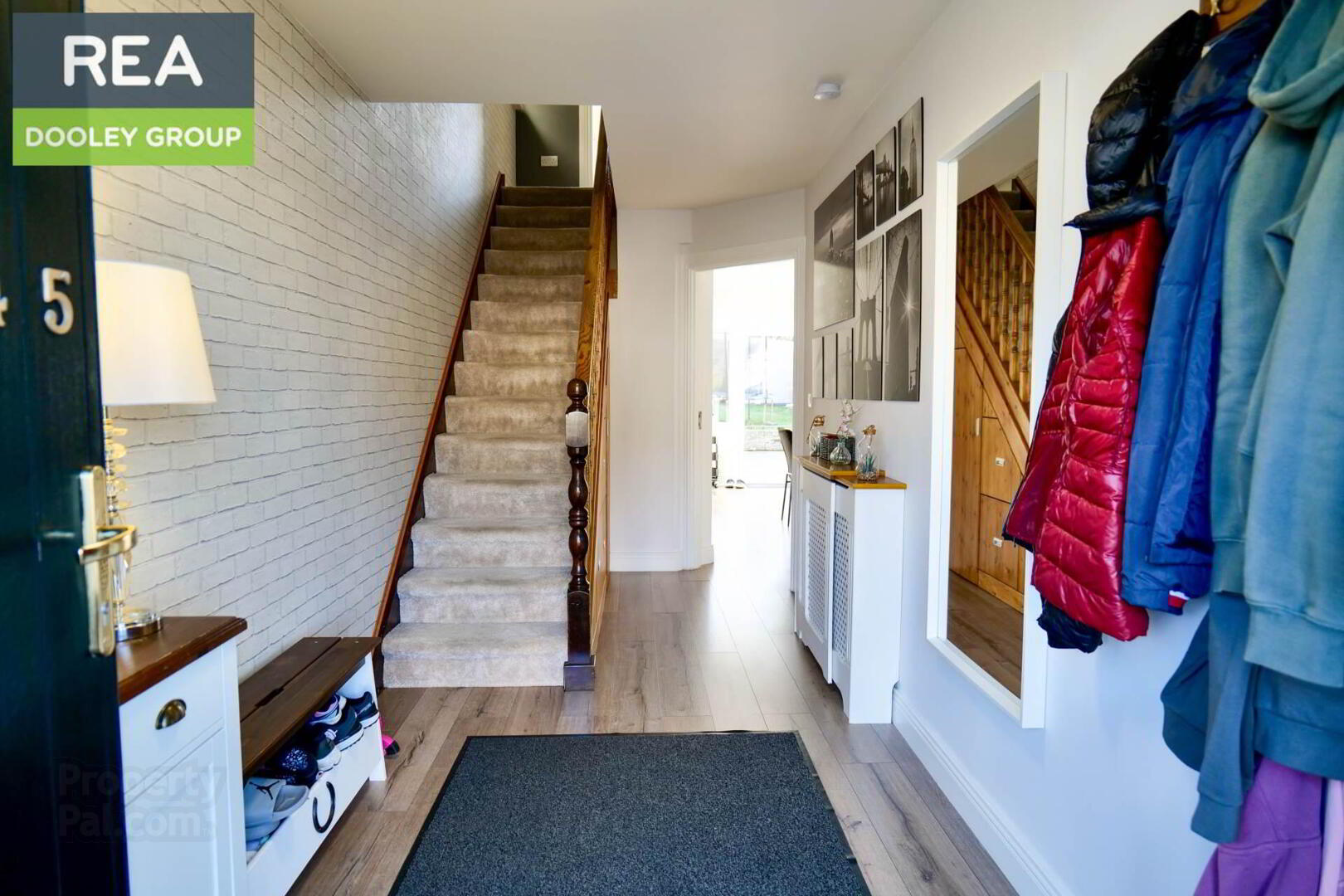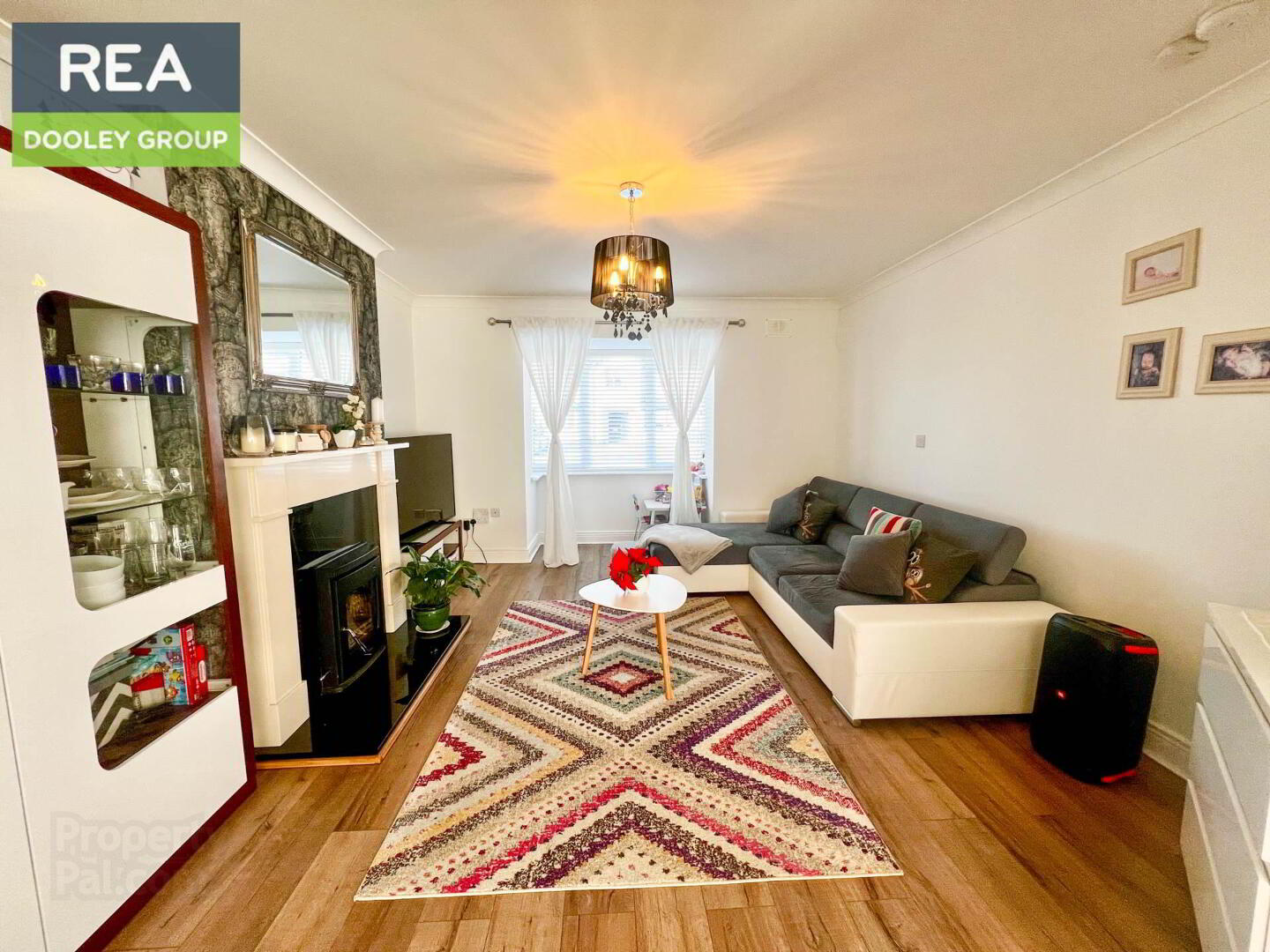


45 Cluain Ard,
Fedamore, V35Y867
3 Bed Semi-detached House
Guide Price €295,000
3 Bedrooms
3 Bathrooms
1 Reception
Property Overview
Status
For Sale
Style
Semi-detached House
Bedrooms
3
Bathrooms
3
Receptions
1
Property Features
Tenure
Freehold
Energy Rating

Heating
Oil
Property Financials
Price
Guide Price €295,000
Stamp Duty
€2,950*²

Features
- Built in 2017
- Circa 107 sq.m.
- BER: A3 Rating
- In turnkey condition
- Master Bedroom Ensuite
- O.F.C.H.
- uP.V.C. double glazed joinery
- Parking on driveway for 2 cars
- Internal Viewings Recommended
- Close to all amenities
This property has many features including modern fitted kitchen with integrated appliances, patio door and side windows allowing natural light to flow through the property, the kitchen and sitting room are open plan, oil fired central heating, stira to attic, parking for 2 cars on brick paved driveway, to the rear of the property you will find patio decking area, Pergola, garden shed, outside tap, outside socket & lights, and solar panels. Accommodation comprises of entrance hall, kitchen/dining/sitting room, WC, utility, 3 bedrooms (master ensuite) and main shower room.
Entrance Hall - 6'11" (2.11m) x 16'5" (5m)
Part tiled and part timber floor, Built in understairs storage, Feature painted brick wall to right of staircase
Sitting Room - 14'1" (4.29m) x 12'10" (3.91m)
Timber floor, Fireplace with inset stove,
Bay window 1.8m x 0.8m
Kitchen/Dining Room
Modern Fitted kitchen, Timber floor, Part tiled wall, Recess lighting, Patio door to rear
(4.4m x 3.8m & 2.4m x 1m)
WC - 4'11" (1.5m) x 4'11" (1.5m)
WC, WHB, Built in unit
Utility - 4'11" (1.5m) x 7'3" (2.21m)
Built in units, Plumbed for washer dryer, Part tiled wall, Door to rear
Bedroom 1 - 10'6" (3.2m) x 8'6" (2.59m)
Bedroom 2 - 12'6" (3.81m) x 10'2" (3.1m)
Built in wardrobes
Master Bedroom 3 - 13'1" (3.99m) x 10'10" (3.3m)
Timber floor, Built in wardrobes, Ensuite
Ensuite - 8'10" (2.69m) x 3'3" (0.99m)
WC, WHB, Shower, Part tiled wall
Main Bathroom - 6'7" (2.01m) x 7'7" (2.31m)
WC, WHB, Double Shower, Fully tiled, Heated towel rail
Garden Shed - 25'3" (7.7m) x 7'6" (2.29m)
what3words /// cabbages.renditions.surges
Notice
Please note we have not tested any apparatus, fixtures, fittings, or services. Interested parties must undertake their own investigation into the working order of these items. All measurements are approximate and photographs provided for guidance only.

Click here to view the video

