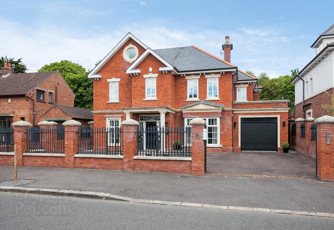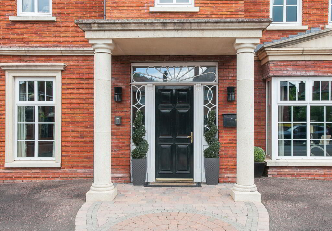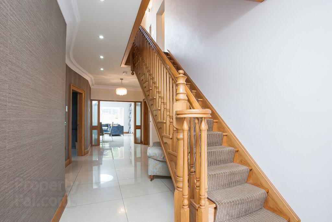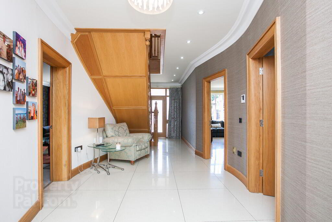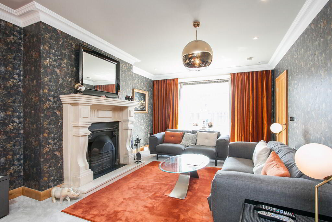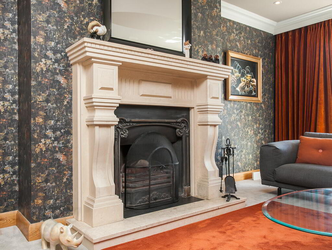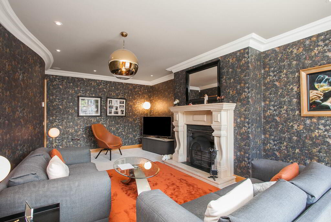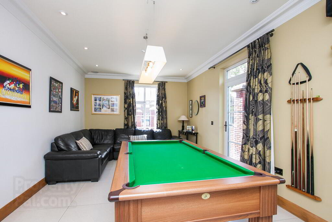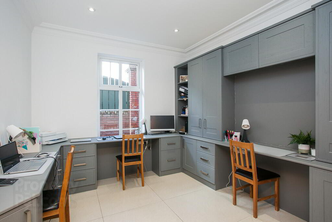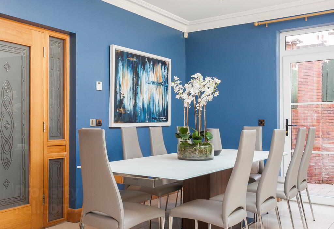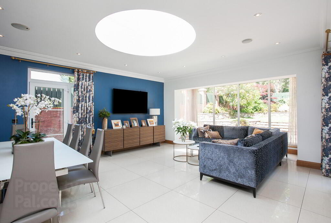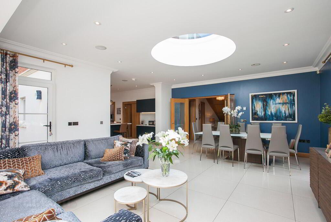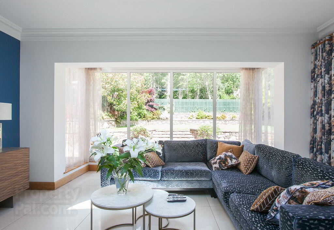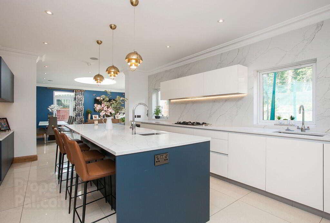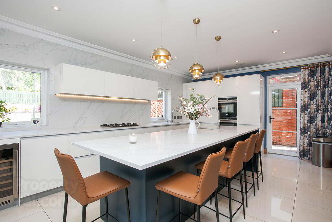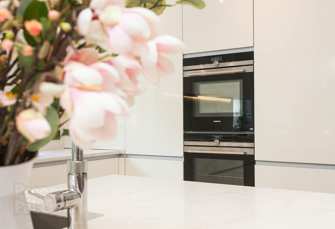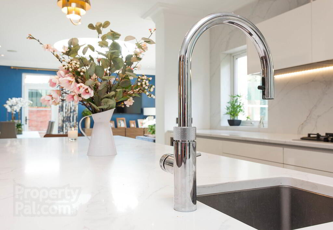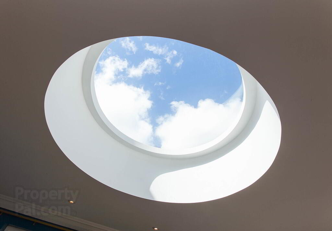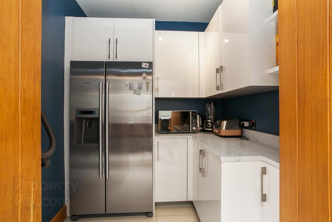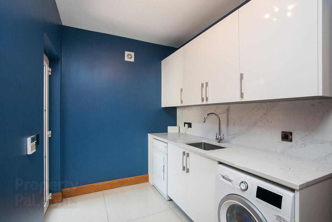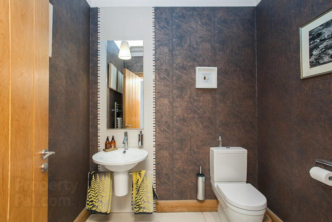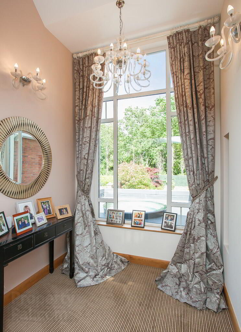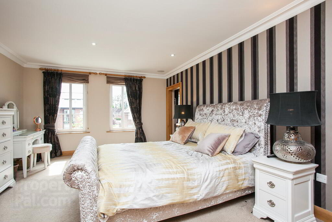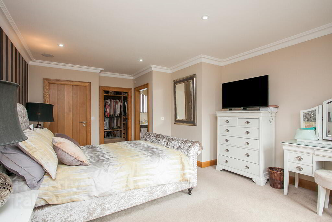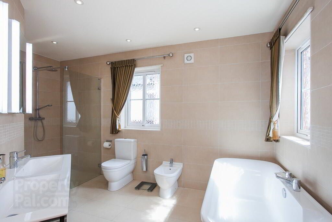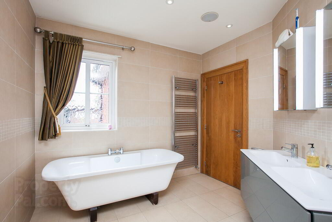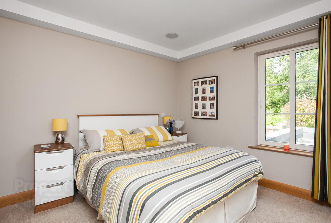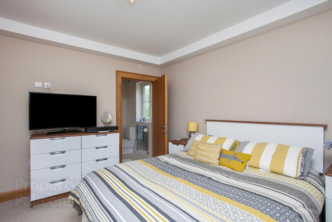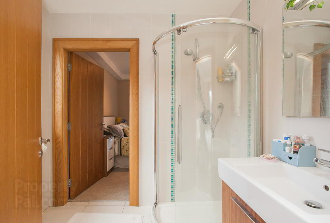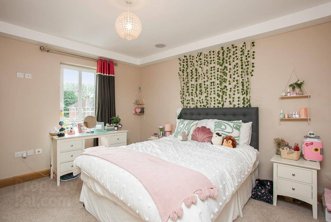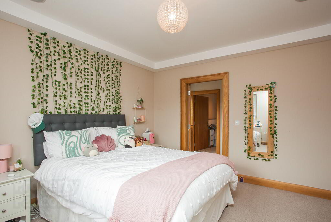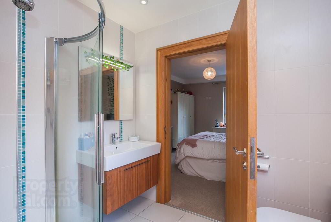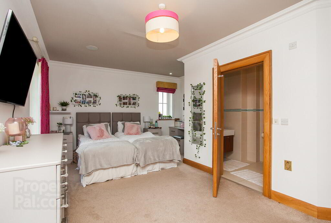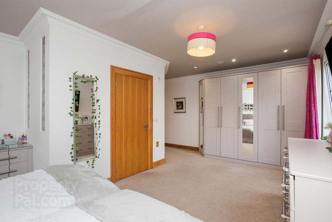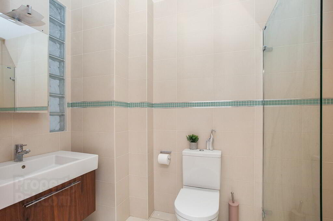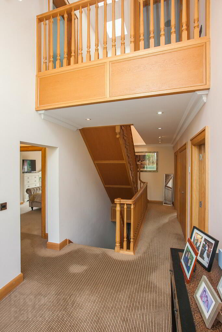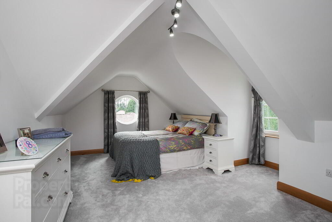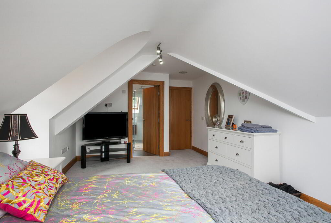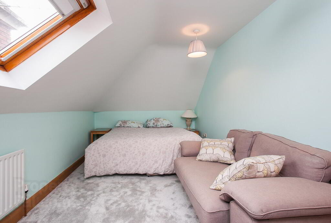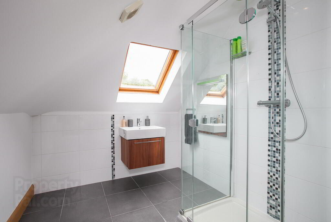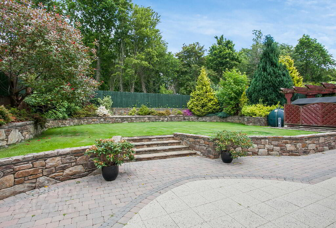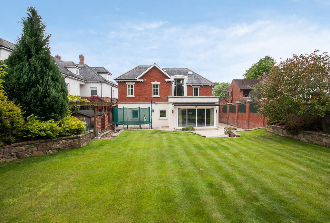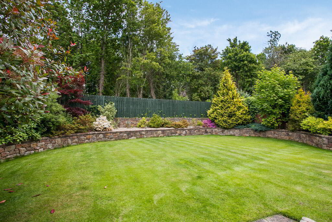45 Bristow Park,
Malone, Belfast, BT9 6TG
6 Bed Detached House
Sale agreed
6 Bedrooms
4 Bathrooms
4 Receptions
Property Overview
Status
Sale Agreed
Style
Detached House
Bedrooms
6
Bathrooms
4
Receptions
4
Property Features
Tenure
Not Provided
Energy Rating
Broadband
*³
Property Financials
Price
Last listed at Offers Over £995,000
Rates
£3,837.20 pa*¹
Property Engagement
Views Last 7 Days
134
Views Last 30 Days
601
Views All Time
36,178
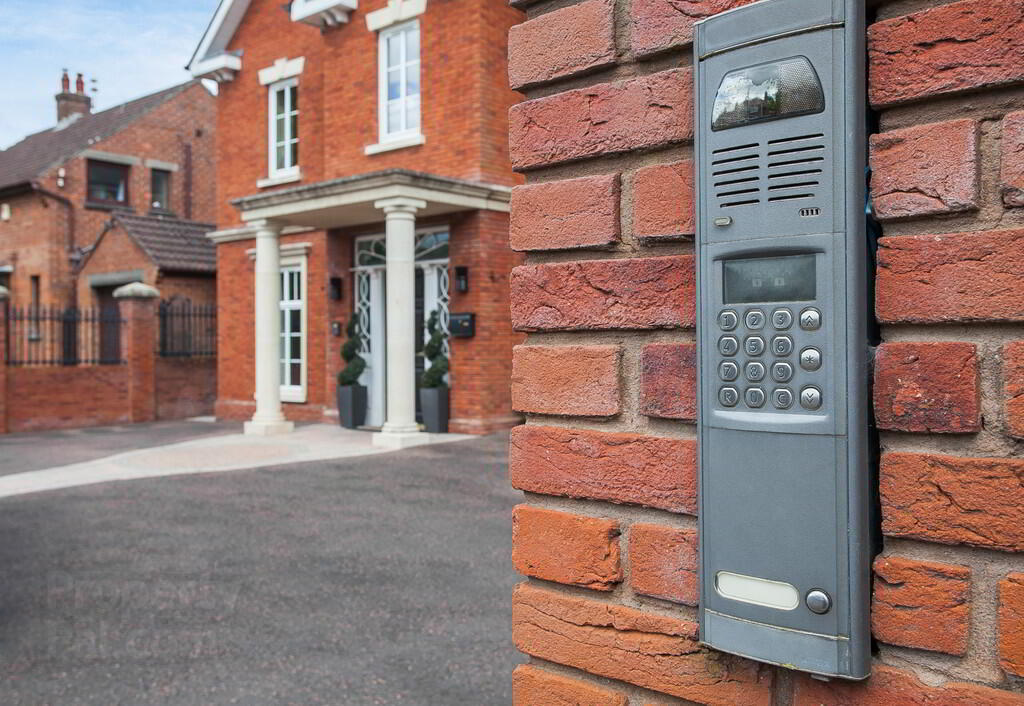
Features
- Truly Exceptional Family Home Occupying a Generous Site in a Much Sought After Malone Location
- Exceptional Level of Specification and Presentation Throughout
- Generous Lounge with Feature Fireplace
- Living Room and Separate Home Office
- Magnificent Kitchen Open Plan to Family Dining Room / Separate Larder and Utility Room
- 6 Bedrooms Including 5 with Ensuite Facilities and Master Suite with His & Hers Dressing Rooms
- Dual Oil & Gas Fired Heating (Underfloor on Ground & First Floors)/Double Glazed/Beam Vacuum System
- Remote Control Double Entrance Gates Leading to Paved Parking Area to Front & Integral Garage
- Professionally Landscaped Gardens to the Rear with Large Lawn and Extensive Sun Terrace
- Close to Host of Amenities Including Shops, Public Transport & Lagan Meadows & Barnetts Park
The property offers quite superb well proportioned accommodation to be finished to the very highest specification throughout. This stunning family detached home has been designed to blend in with its surroundings with no expense spared and will be finished to an optimum specification in a classic contemporary design.
The internal accommodation briefly comprises a generous lounge, living room and separate home office along with a magnificent kitchen open plan to dining and family room along with a larder and utility room on the ground floor. In addition, over the first and second floors, there are six generous bedrooms, five with ensuite facilities along with a master suite with "his and hers" dressing rooms.
The internal accommodation is perfectly complemented by the delightful private, enclosed rear landscaped garden which backs on to open fields and mature trees and is set in immaculate lawns with boundary flowerbeds and a sheltered patio sitting area along with driveway parking and integral garage.
Rarely does this opportunity arise to purchase such an exquisite family home of this magnitude in the Malone area with so much to offer in the way of location, accommodation and specification, thus early attention is necessary so as to avoid disappointment or simply to appreciate it in its entirety.
Hardwood front door with glazed side windows and surround leading to..
ENTRANCE PORCH Cornice ceiling, polished tiled floor, glazed door and surround with etched glass to..
RECEPTION HALL Cornice ceiling, polished tiled floor, low voltage spots, feature curved wall
LOUNGE 24' 4" x 13' 2" (7.42m x 4.01m) Feature Marble fireplace with cast iron inset, Cornice ceiling, low voltage spots, bay window
LIVING ROOM Cornice ceiling, polished tiled floor, low voltage spots, uPVC double glazed door to side
HOME OFFICE 11' 8" x 10' 0" (3.56m x 3.05m) Bespoke range of built in furniture including three work stations, shelves, cupboards, drawers, Cornice ceiling, polished tiled floor, low voltage spots
MAGNIFICENT FITTED KITCHEN 20' 0" x 13' 7" (6.1m x 4.14m) Extensive range of high and low level units, Granite work surfaces with feature full wall matching splash back, Siemens 5 ring gas hob with extractor fan over, Siemens twin electric ovens, wine cooler, integrated dishwasher, Franke single drainer stainless steel sink unit with mixer tap and Granite drainer, integrated fridge and freezer, extensive island unit with matching Granite work surfaces, Franke stainless steel sink unit with Quooker tap and breakfast bar, Cornice ceiling, polished tiled floor, low voltage spots, under unit lighting, uPVC double glazed door to side, open plan to..
OPEN PLAN FAMILY DINING ROOM 24' 8" x 17' 0" (7.52m x 5.18m) Cornice ceiling, polished tiled floor, low voltage spots, feature central, circular ceiling light, bay window with floor to ceiling windows overlooking rear garden and patio, uPVC double glazed door to rear and side
LARDER 7' 6" x 6' 10" (2.29m x 2.08m) Range of high and low level units, matching Granite work surfaces, housing for American Fridge Freezer, cornice ceiling, polished tiled floor
UTILITY ROOM 11' 10" x 6' 8" (3.61m x 2.03m) Range of high and low level units, matching Granite work surfaces, Franke stainless steel sink unit with Granite drainer, polished tiled floor, plumbed for washing machine, extractor fan, uPVC double glazed door to rear, service door to garage
1ST FLOOR
SPACIOUS LANDING SITTING AREA Feature window overlooking the rear garden, low voltage spots, shelved airing cupboard
BEDROOM 18' 8" x 13' 3" (5.69m x 4.04m) Cornice ceiling, low voltage spots
DRESSING ROOM 9' 0" x 7' 9" (2.74m x 2.36m) Bespoke built in furniture
DRESSING ROOM 8' 3" x 7' 8" (2.51m x 2.34m) Bespoke built in furniture
ENSUITE BATHROOM White suite comprising free standing bath with mixer tap, low flush wc, bidet, twin vanity unit with integrated mirror over, walk in shower cubicle with rainwater shower, extractor fan, low voltage spots, tiled floor, fully tiled walls
BEDROOM 13' 0" x 11' 8" (3.96m x 3.56m)
BEDROOM 11' 8" x 11' 8" (3.56m x 3.56m) Built in robe and storage
JACK & JILL ENSUITE White suite comprising fully tiled shower cubicle, vanity unit, low flush wc, chrome heated towel rail, tiled floor, fully tiled walls, low voltage spots
BEDROOM 26' 0" x 20' 0" (7.92m x 6.1m) (at widest points) Cornice ceiling, low voltage spots, extensive range of built in robes and storage
ENSUITE White suite comprising low flush wc, walk in shower cubicle with rainwater shower, vanity unhit with integrated mirror, fully tiled walls, low voltage spots, feature glass blocks to wall
2ND FLOOR
GALLERY LANDING Low voltage spots and sky lights
BEDROOM 18' 10" x 11' 1" (5.74m x 3.38m)
ENSUITE White suite comprising vanity unit, low flush wc, fully tiled shower cubicle with rainwater shower, chrome heated towel rail, tiled floor, fully tiled walls, velux window, low voltage spots
BEDROOM 20' 6" x 9' 0" (6.25m x 2.74m) Velux window, built in storage, storage in eaves
OUTSIDE Electric entrance gates and pedestrian entrance to tarmac parking area for several cars to front with boundary wall and ornate railings, leading to..
GARAGE Roller shutter door, power and light, oil fired boiler, gas fired boiler, Beam Vacuum system
Magnificent, landscaped enclosed and private extensive rear garden in beautifully presented lawns, boundary flower beds with stone wall surround and a variety of mature plants, bushes and shrubs and backing on to open fields and mature trees. Large, sheltered paved patio area. Outside tap, lighting and power points


