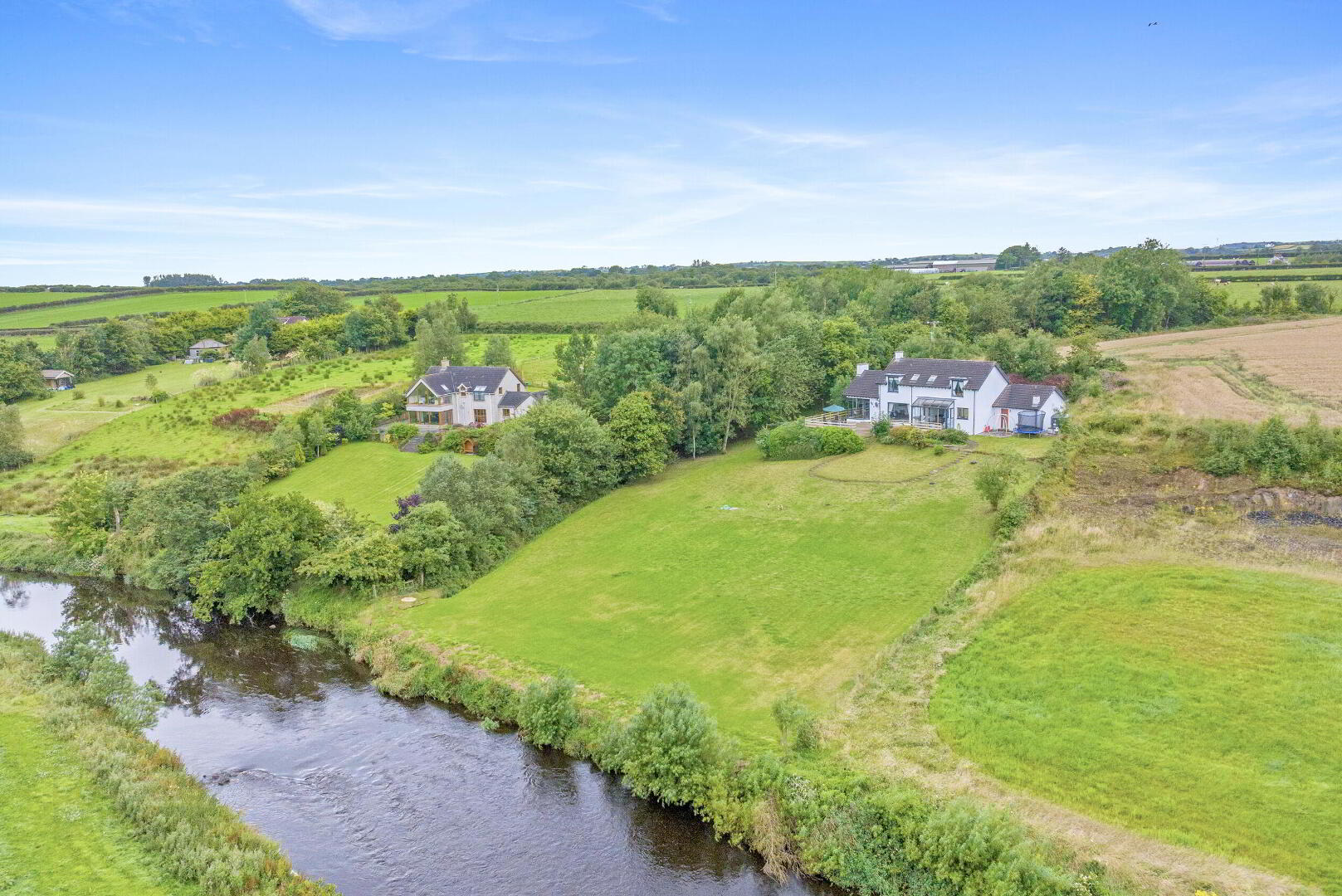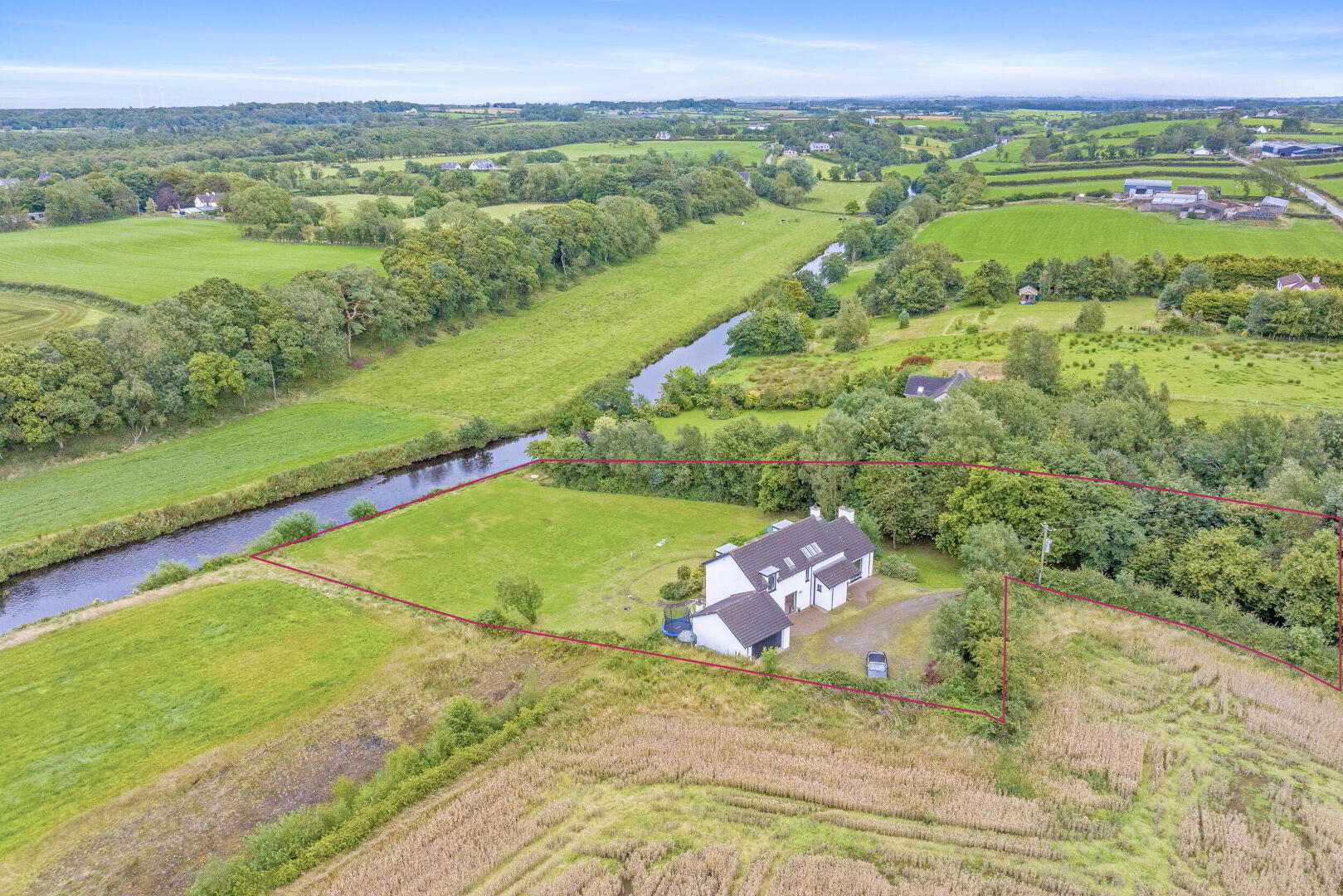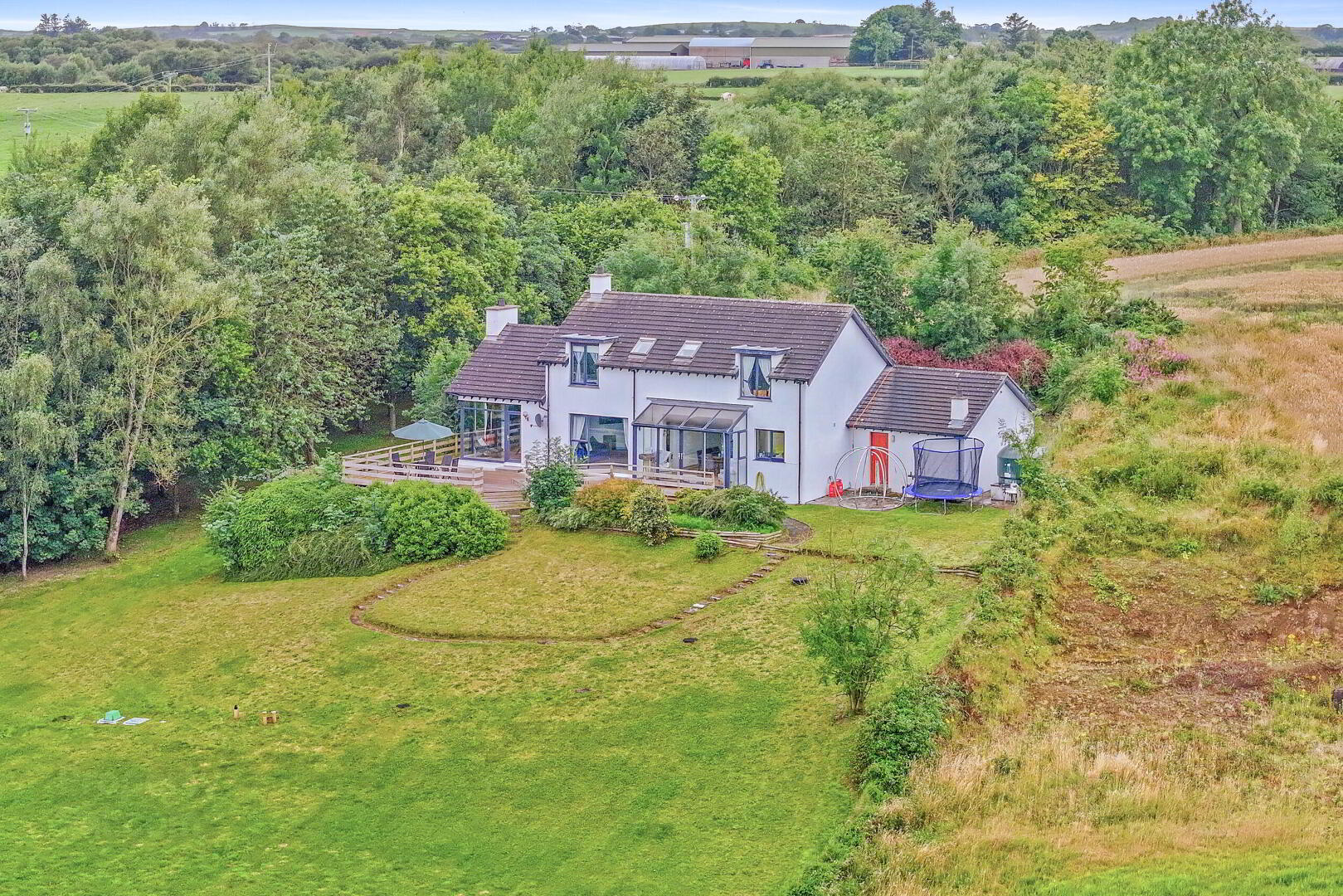


45 Ballyclogh Road,
Bushmills, BT57 8UZ
4 Bed Detached House
Offers Over £435,000
4 Bedrooms
3 Bathrooms
2 Receptions
Property Overview
Status
For Sale
Style
Detached House
Bedrooms
4
Bathrooms
3
Receptions
2
Property Features
Tenure
Freehold
Energy Rating
Heating
Oil
Broadband
*³
Property Financials
Price
Offers Over £435,000
Stamp Duty
Rates
£2,205.90 pa*¹
Typical Mortgage
Property Engagement
Views Last 7 Days
671
Views Last 30 Days
2,608
Views All Time
20,873

Features
- Oil fired central heating system.
- Double glazing in uPVC frames.
- Large garden with river frontage.
- Excellent car parking plus garage.
- Private & peaceful location.
- Convenient to neighbouring towns.
Nestled in a private, peaceful setting this contemporary home is shielded by mature woodland and offers stunning views of the River Bush. Designed with modern family living in mind, the property features four large bedrooms and expansive open-plan living areas. Most rooms boast river views and the ground floor living areas provide direct access to the terrace, a perfect spot to relax and unwind. The grounds extend to c. 1.5 acres and the large garden boasts almost 40m of river frontage. Conveniently located near Bushmills and the many attractions of the North Antrim Coast, this property combines modern luxury, convenience and serene riverside living.
- ENTRANCE HALL
- Tiled entrance with laminate wood flooring to hallway; under stair storage.
- OPEN PLAN FAMILY KITCHEN 7.9m x 6.38m at widest points.
- Range of fitted units; granite work surfaces; recessed sink and drainer; integrated fridge freezer & dishwasher; space for range style cooker with extractor unit over; breakfast bar with space for several stools; large dining area with floor to ceiling windows; sliding doors to the rear terrace plus patio doors to the front.
- UTILITY ROOM 1.78m x 2.52m
- Range of fitted units; plumbed for washing machine; space for dryer; access to garage; tiled floor.
- LIVING ROOM / SNUG 3.86m x 4.86m
- Recessed fireplace on a raised slate hearth; open arch to kitchen.
- LOUNGE 6.17m x 4.2m
- Spacious formal lounge to the side; vaulted ceilings; feature corner window & patio door leading on to the terrace; recessed multi fuel stove set with granite surround & hearth; laminate wood flooring; spot lighting.
- DOWNSTAIRS WC 1.68m x 1.59m
- Toilet; wash hand basin; part wood panelled walls; tiled floor; spot lighting.
- FIRST FLOOR
- LANDING
- Shelved hot press; spot lighting.
- BEDROOM 1 4.26m x 3.19m
- Double bedroom to the rear; river views.
- WALK IN WARDROBE 1.8m x 2.08m
- ENSUITE 2.26m x 1.52m
- Large tiled shower cubicle; vanity unit with wash hand basin; toilet; chrome towel radiator; tiled floor; spot lighting; extractor fan.
- BEDROOM 2 3.08m x 4.17m
- Double bedroom to the rear; river views.
- BEDROOM 3 3.0m x 2.99m
- Double bedroom to the front.
- BEDROOM 4 3.09m x 2.11m
- Single bedroom to the rear.
- BATHROOM
- Panel bath; tiled shower cubicle; vanity unit with wash hand basin; toilet; chrome towel radiator; tiled floor; spot lighting; extractor fan.
- EXTERIOR
- INTEGRAL GARAGE 6.01m x 4.8m
- Electric roller door; concrete flooring; oil boiler; power & light; door to the rear garden.
- OUTSIDE FEATURES
- - Extensive grounds extending to c. 1.5 acres to include, woodland and lawned garden.
- Large garden with approximately 40m of frontage onto the River Bush.
- Gated gravel driveway and parking area for several cars.
- Decking area, terrace with access from the main living areas to the rear.
- Outside light and tap.





