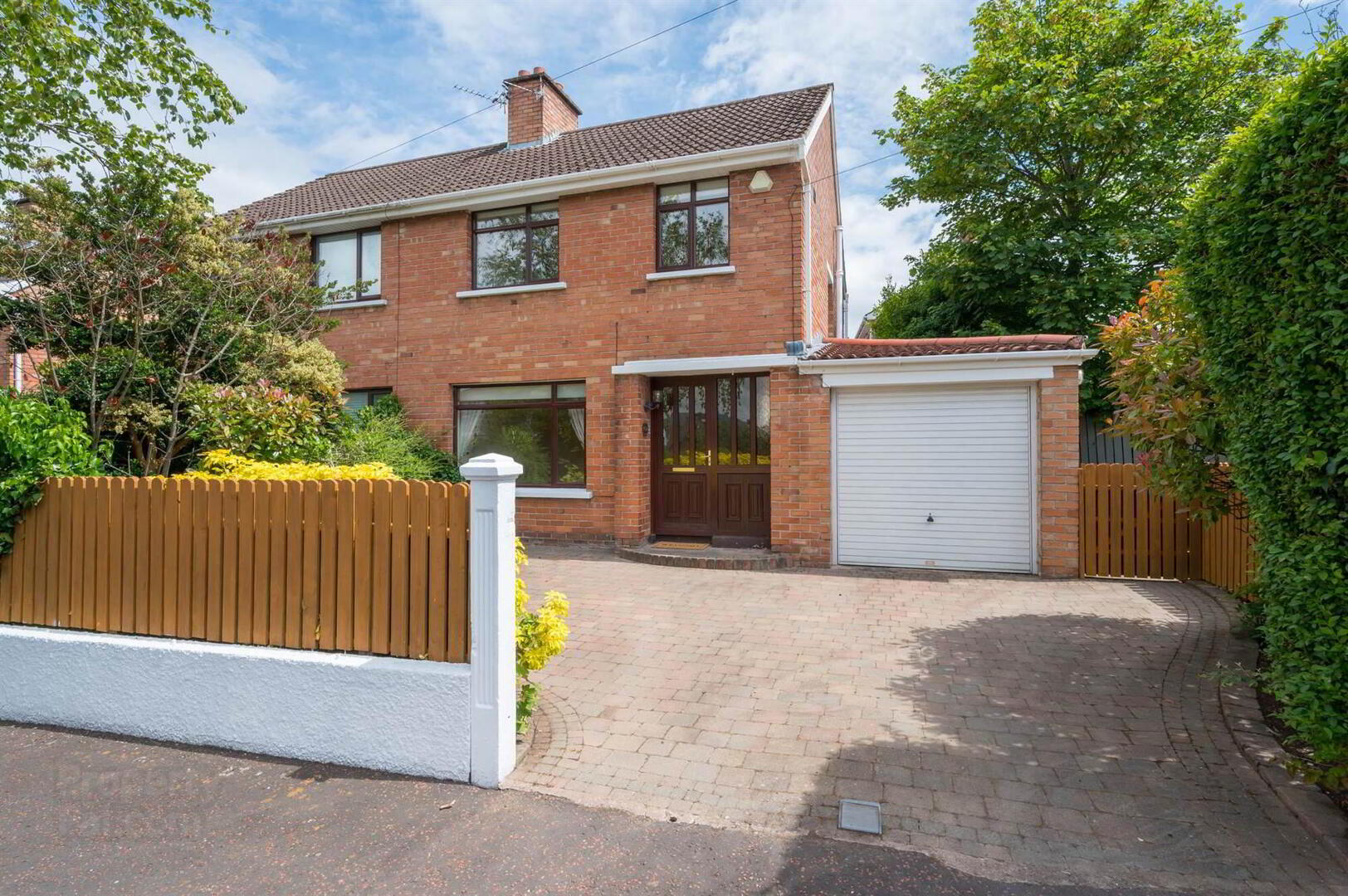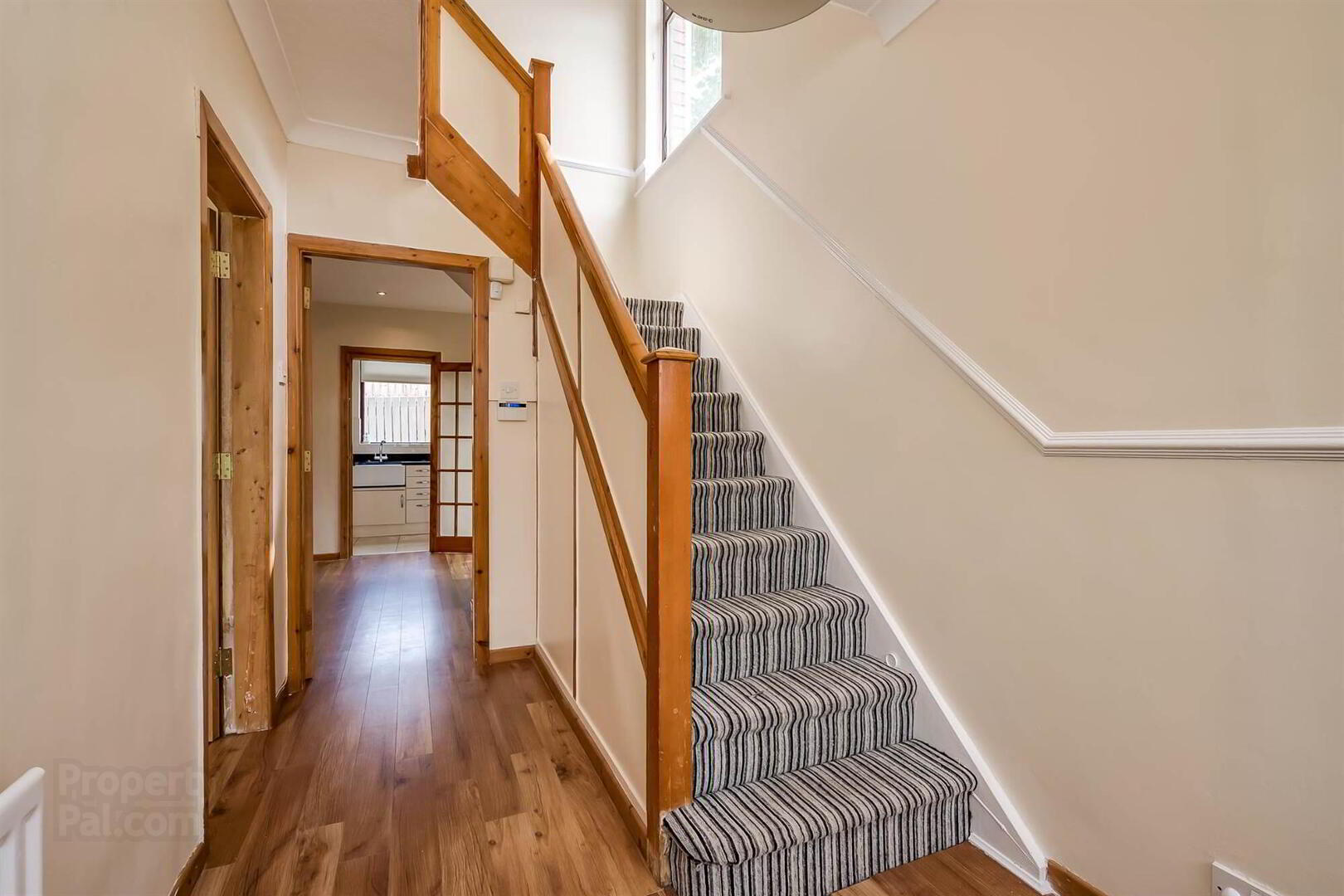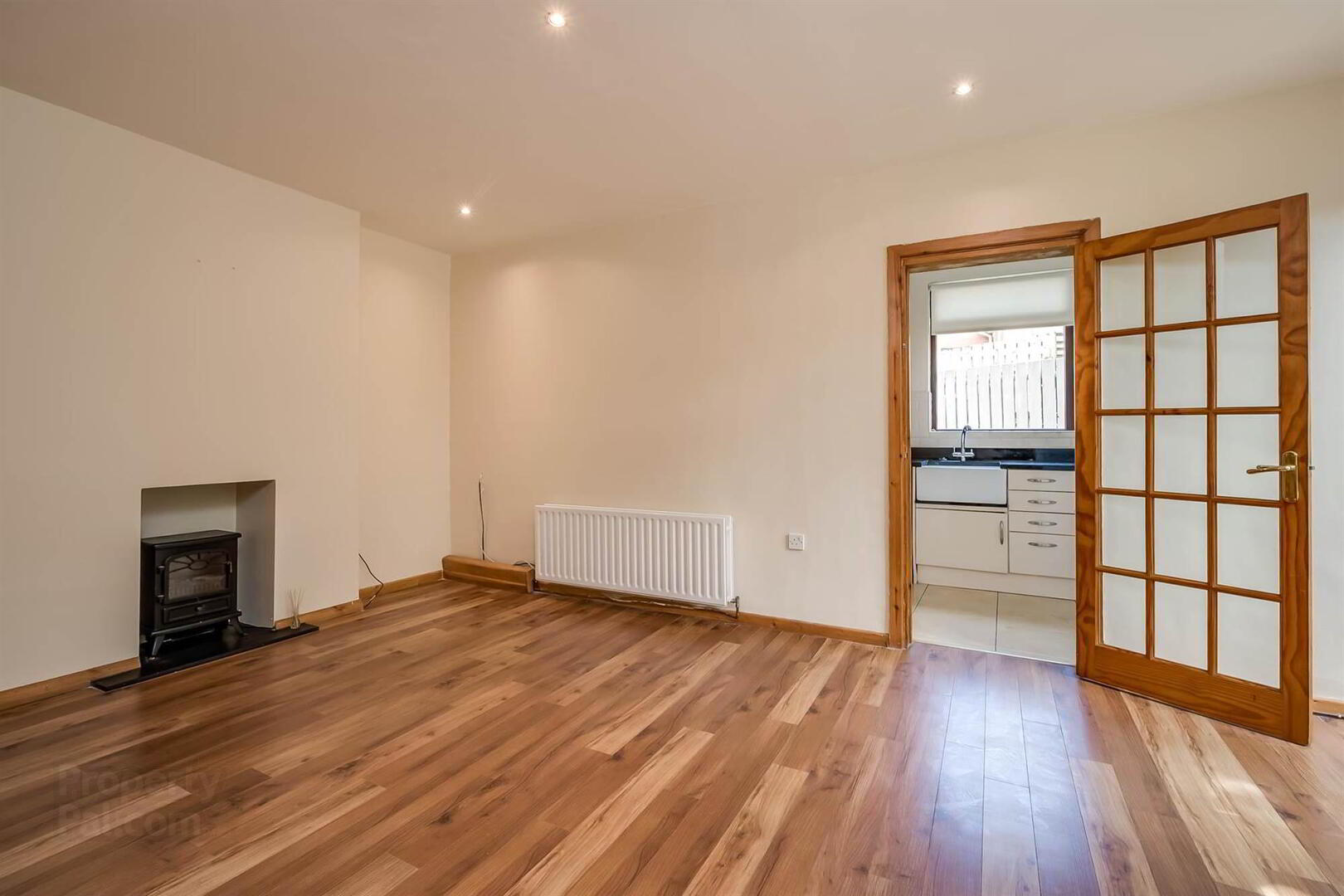


44 Wynchurch Road,
Rosetta, Belfast, BT6 0JH
3 Bed Semi-detached House
Sale agreed
3 Bedrooms
2 Receptions
Property Overview
Status
Sale Agreed
Style
Semi-detached House
Bedrooms
3
Receptions
2
Property Features
Tenure
Not Provided
Energy Rating
Broadband
*³
Property Financials
Price
Last listed at Offers Over £279,950
Rates
£1,364.70 pa*¹
Property Engagement
Views Last 7 Days
561
Views Last 30 Days
4,313
Views All Time
28,333

Features
- An Excellent Semi Detached Family Home in a Prime Residential Location
- Spacious Living Room & Separate Family Room
- Extended Modern Fitted Kitchen
- 3 Well Proportioned Bedrooms
- Excellent Family Bathroom
- Superb Corner Site with Large Side Garden
- Spacious Brick Pavior Parking Area to the Front
- Attached Garage
- uPVC Framed Double Glazed Windows
- Gas Fired Central Heating
- Convenient Access to Wide Range of Local Schools
The accommodation comprises on the ground floor, two good sized reception rooms and an extended,modern fitted kitchen. Upstairs are three well-proportioned bedrooms and a family bathroom.
In addition the property benefits from uPVC framed double glazed windows, gas fired central heating, an attached garage and a large, private side garden with spacious brick pavior parking to the front.
Ground Floor
- Front door to . . .
- ENTRANCE HALL:
- LIVING ROOM:
- 3.71m x 3.3m (12' 2" x 10' 10")
Feature wood strip flooring. - FAMILY ROOM:
- 5.41m x 3.3m (17' 9" x 10' 10")
Feature wood strip flooring, impressive French door opening to decked patio area and side garden. - SUPERB MODERN FITTED KITCHEN:
- 5.36m x 2.01m (17' 7" x 6' 7")
Excellent range of high and low level units, polished granite work surfaces, Belfast sink unit with mixer tap, built-in oven and hob, plumbed for dishwasher, stainless steel extractor canopy and integrated fan, integrated fridge freezer, ceramic tiled floor.
First Floor
- LANDING:
- PRINCIPAL BEDROOM:
- 3.45m x 2.84m (11' 4" x 9' 4")
Sanded and varnished floor boards, range of built-in furniture incorporating wardrobes and shelving. - BEDROOM (2):
- 3.61m x 2.9m (11' 10" x 9' 6")
Sanded and varnished floor boards. - BEDROOM (3):
- 2.54m x 2.36m (8' 4" x 7' 9")
Sanded and varnished floor boards. - BATHROOM:
- Comprising panelled bath with electric shower, pedestal wash hand basin, wash hand basin, fully tiled walls.
Outside
- Superb corner site. Brick pavior parking area for several cars to front, attractive flower bed boundary in plants and shrubs. Impressive decked patio/barbeque area leading to large side garden area, outside tap. Side garden bordered by boundary hedge. Small rear paved garden area.
- ATTACHED GARAGE
- 5.56m x 2.9m (18' 3" x 9' 6")
Directions
Heading out of Belfast on Ormeau Road turn left onto Rosetta Park and continue for about 1/2 a mile and Wynchurch Road is on right hand side.



