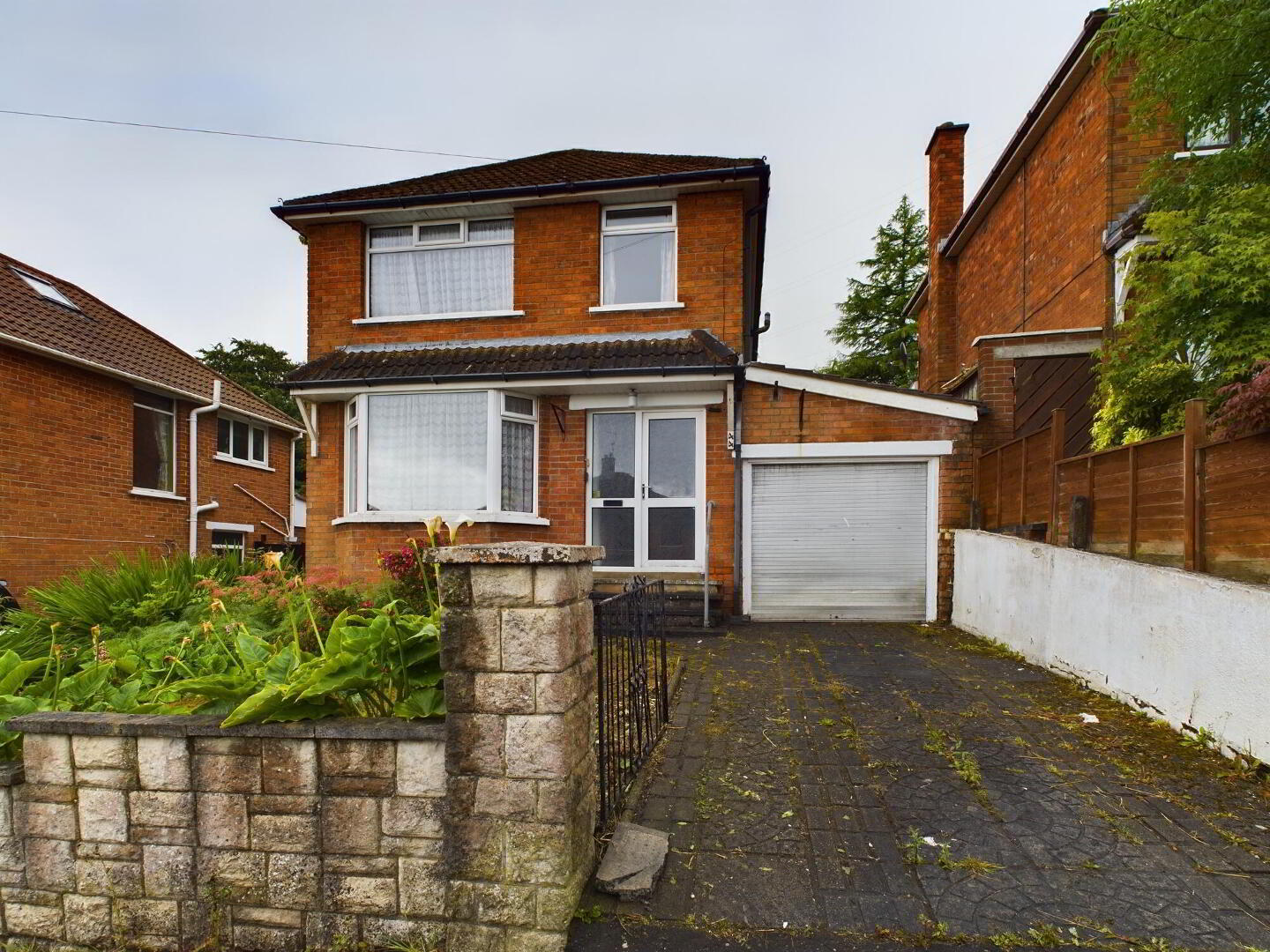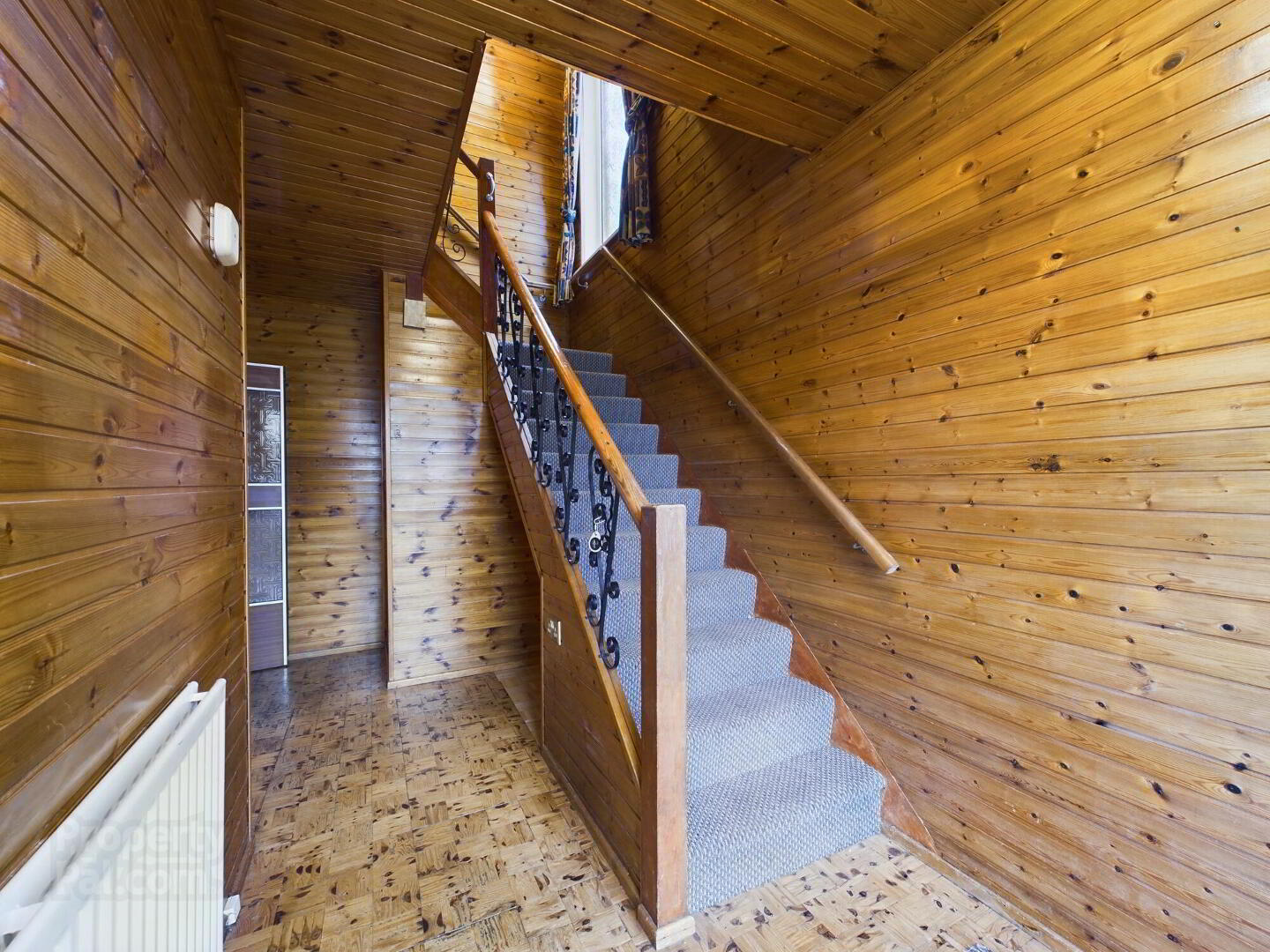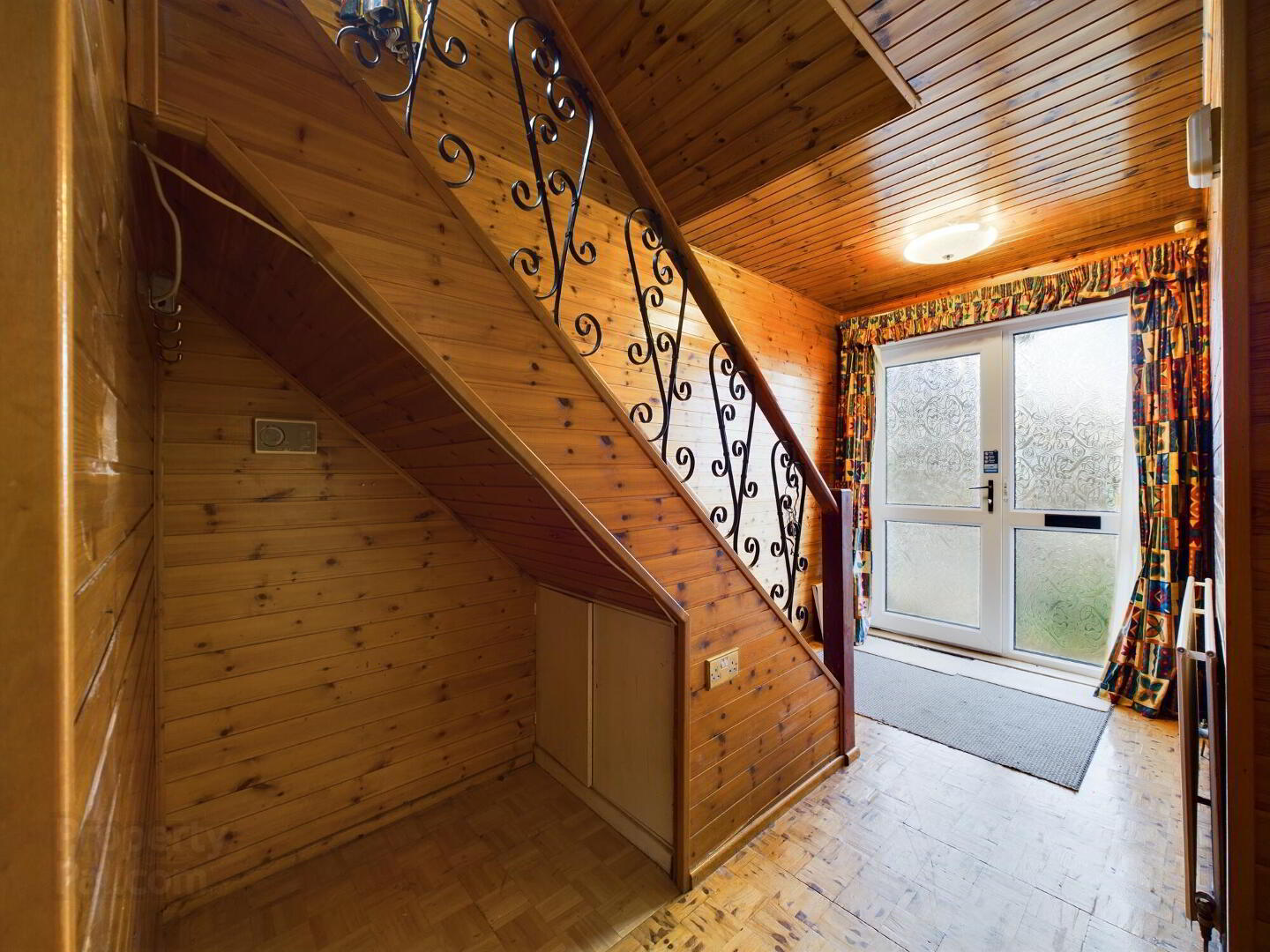


44 Westway Crescent,
Belfast, BT13 3NU
3 Bed Detached House
Offers Over £140,000
3 Bedrooms
1 Bathroom
Key Information
Status | For sale |
Style | Detached House |
Bedrooms | 3 |
Typical Mortgage | No results, try changing your mortgage criteria below |
Bathrooms | 1 |
Tenure | Not Provided |
Broadband | Highest download speed: 900 Mbps Highest upload speed: 110 Mbps *³ |
Price | Offers Over £140,000 |
Stamp Duty | |
Rates | £1,046.27 pa*¹ |
 | This property may be suitable for Co-Ownership. Before applying, make sure that both you and the property meet their criteria. |

Features
- Detached Family Home
- Three Bedrooms
- Two Reception Rooms
- Kitchen
- First Floor Shower Room
- Double Glazed Windows
- Oil Fired Central Heating
- Garage
- Extensive Gardens to Front and Rear
- Immediate Vacant Possession
<p>A detached family home requiring modernisation situated <span>close to all local amenities within North Belfast including excellent schooling, shopping and public transport commute distance to Belfast City Centre.</span></p>
Offering well proportioned accommodation over two floors comprising three bedrooms and two reception rooms, the property is realistically priced to reflect the need for a comprehensive program of refurbishment across the whole site.
However, the potential this property affords to a willing buyer is considerable, not only within the current structure but also with additional scope to extend (subject to normal planning requirements).
With the rear garden offering a south westerly aspect and with far reaching views across the city, this house has many fine attributes to attract it to a wide range of potential buyers.
Entrance: from covered porch with external light point, PVCu double glazed door to:
Reception Hall: with polished woodblock flooring, pine clad ceiling and walls, radiator, ceiling light point, under stairs cloaks alcove with meter cupboard, staircase to first floor.
Living Room: into angle bay PVCu double glazed window to front, recessed fireplace with adjacent display plinths and granite hearth, radiator, ceiling light point.
Dining Room: with PVCu double glazed window to rear overlooking gardens, ceiling light point, radiator.
Kitchen: single drainer stainless steel sink unit with mixer tap above, range of base and wall storage and shelving units. PVCu double glazed window to rear, with similar door adjacent, overlooking and leading to rear garden, respectively.
First Floor Landing: PVCu double glazed window to side, pine clad ceiling and walls, access to loft storage space, ceiling light point.
Bedroom One: with PVCu double glazed window to front, radiator, ceiling light point.
Bedroom Two: with PVCu double glazed window to rear overlooking gardens, radiator, ceiling light point.
Bedroom Three: with PVCu double glazed window to front, radiator, ceiling light point.
Shower Room: with walk-in shower cubicle with screen and thermostatically controlled shower above, pedestal wash hand basin and low level wc. Hot press, pine clad ceiling, radiator, ceiling light point.
Outside: easily maintained garden to front with adjacent driveway, allowing off street parking for one car, leading to Attached Garage: with roller door, full light and power, pedestrian door to rear.
Rear Garden: terraced with a multitude of shrubs, bushes and trees. Garden shed, greenhouse and side pedestrian access.
Council tax band: X, Domestic rates: £1046.27,


