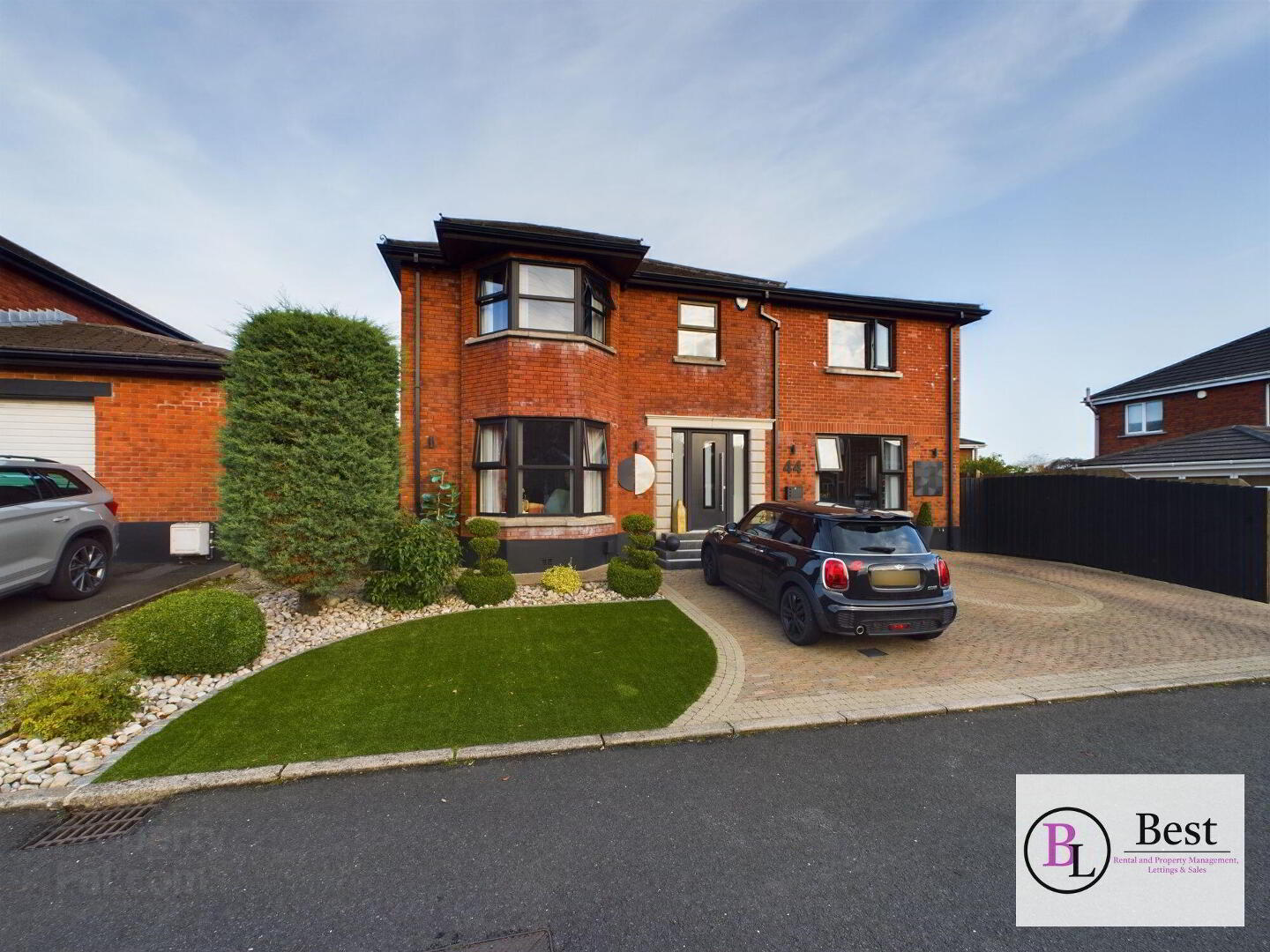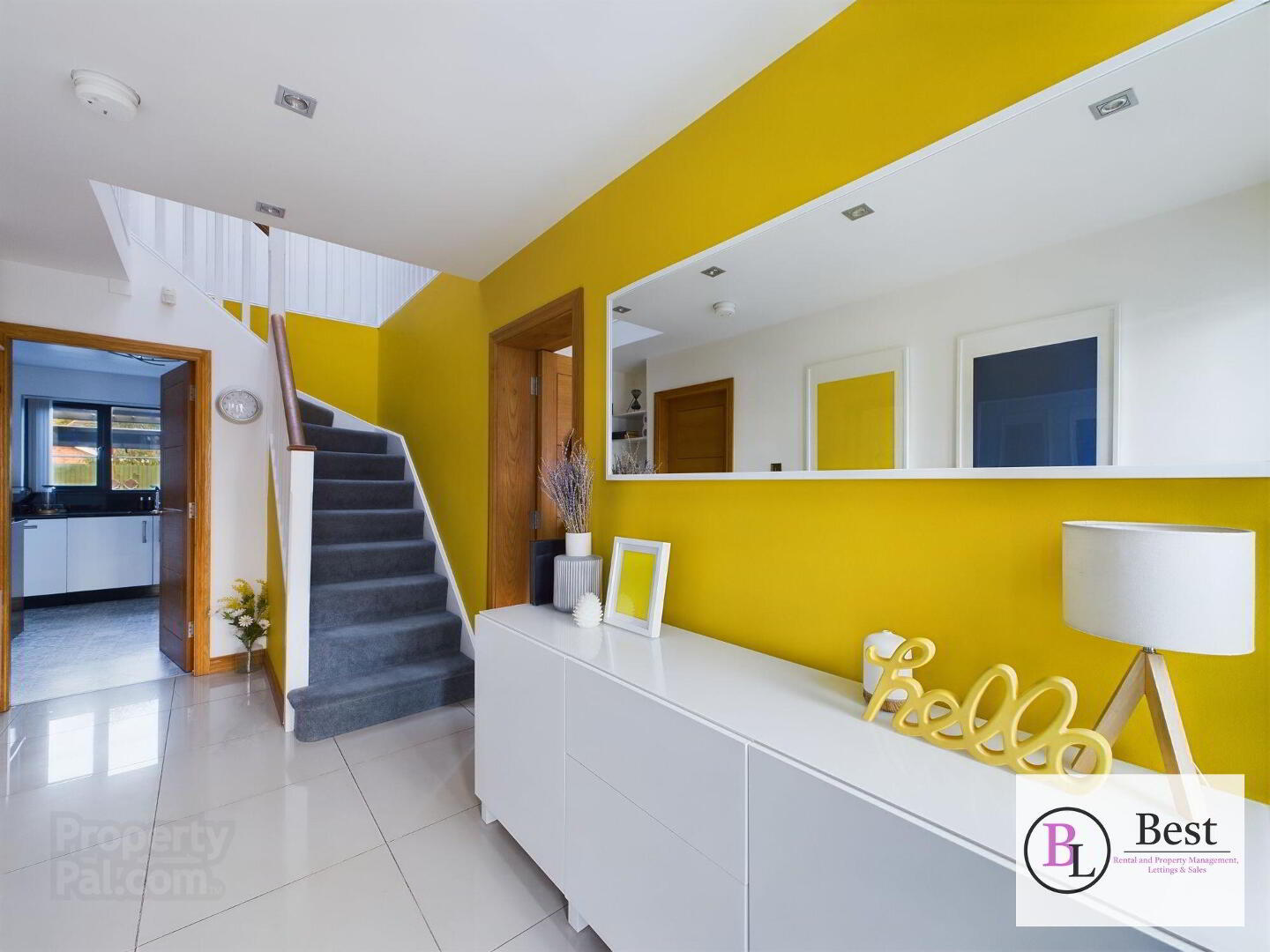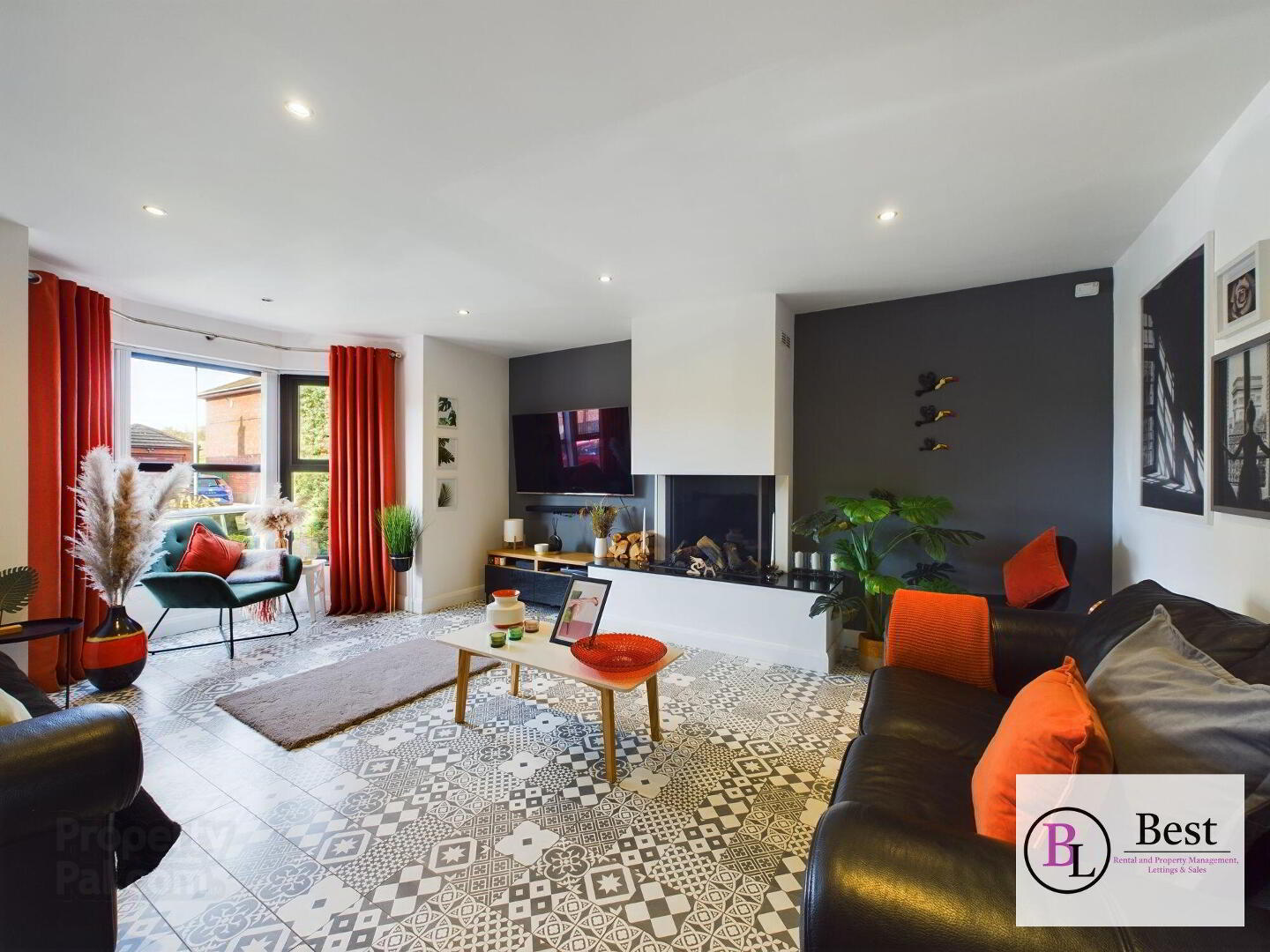


44 Walnut Avenue,
Larne, BT40 2WA
5 Bed Detached House
Sale agreed
5 Bedrooms
3 Bathrooms
3 Receptions
Property Overview
Status
Sale Agreed
Style
Detached House
Bedrooms
5
Bathrooms
3
Receptions
3
Property Features
Tenure
Not Provided
Energy Rating
Heating
Gas
Broadband
*³
Property Financials
Price
Last listed at Offers Around £299,950
Rates
£1,653.92 pa*¹
Property Engagement
Views Last 7 Days
152
Views Last 30 Days
1,378
Views All Time
167,722
 A double storey extension has provided TWO further large reception rooms on the ground floor and Two bedrooms plus a jack and jill ensuite on the first floor - making this a five bedroom, three reception detached home.
A double storey extension has provided TWO further large reception rooms on the ground floor and Two bedrooms plus a jack and jill ensuite on the first floor - making this a five bedroom, three reception detached home.The current owners have installed new bathrooms, gloss kitchen, PVC fascias and soffits, new front door and higher insulation as well as the extension work.
Gardens are landscaped and planned to an exceptional standard also.
The attention to detail is evident from start to finish in this property and we are delighted to be bringing it to market.
To view please contact our office on 028 28580400.
Stunning Detached home
Large Lounge
Two further family rooms
Gloss kitchen with centre island and integrated appliances
Five bedrooms (3 with ensuite)
Family bathroom
Landscaped gardens
Paviour driveway with parking for 3/4 cars
Lean to (plumbed for utilities)
Quiet cul de sac location
Close to schools and all local amenities
A great family home, the finish of which can only be appreciated on internal inspection
Parking options: Off Street
Garden details: Private Garden
- Access
- GROUND FLOOR
- Entrance hall
- Beautiful feature Apeer composite door in matt black with glazed side panels opening to a large bright entrance hall with galley staircase.
- Lounge 4.45m x 5.8m
- Great size room into bay window. Panoramic glass fireplace with gas log effect burner. Feature tile effect flooring. Recessed lighting.
- Family 4.64m x 5.11m
- A very large bright room with dual aspect windows. Light grey laminate wood flooring.
- Kitchen/diner 3.35m x 6.55m
- Excellent fitted high gloss kitchen. Black upper units with contrasting white lower units and granite work surfaces. Double set of pot drawers. Centre island housing 5 ring stainless steel Neff hob with canopy extractor fan over and a drop level breakfast bar/dining table, also in granite. Double eye level Neff oven and integrated microwave, built in larder fridge, integrated dishwasher. One and a half bowl Franke sink stainless steel mixer tap with pull out spray hose. Built in storage cupboard. Double French doors to rear garden and internal door leading to;
- Family 2.71m x 4.83m
- Lovely room with PVC single door leading out to back garden. Floor to ceiling glazing makes this an exceptionally bright and welcoming room.
- FIRST FLOOR:
- Landing
- Bright stairway opening onto a beautiful galley landing. Vaulted ceiling with electric Velux. Double loft access housing the boiler and storage with light/power.
- Master bedroom 3.88m x 4.56m
- Beautiful large room with light grey laminate flooring. Built in sliderobes. Recessed lighting.
- En-suite
- Vaulted ceiling with electric Velux making this a great bright space. Modern suite comprising low flush WC, wall mounted vanity unit and 900 wide shower cubicle. Thermostatically controlled overhead Rain Shower with hand held extension. Vertical radiator in white gloss. Tiled flooring.
- Bedroom 2 3.25m x 4.66m
- Large room with laminate flooring and built in robes.
- En-suite 1.28m x 2.58m
- Jack and Jill en-suite. Vaulted ceiling with electric Velux making this a great bright space. Modern suite comprising low flush WC, wall mounted vanity unit and 900 wide shower cubicle. Thermostatically controlled overhead Rain Shower with hand held extension. Vertical radiator in white gloss. Tiled flooring. Leading to; Vertical radiator in white gloss. Tiled flooring. 900 thermostatic controlled shower. Electric vaulted Velux. Leading to;
- Bedroom 3 3.16m x 4.69m
- Great sized room with laminate flooring.
- Bedroom 4 3.34m x 3.88m
- Beautiful bright room with light grey laminate flooring and built in robes.
- Bedroom 5 2.53m x 2.99m
- Lovely bright room with laminate tile effect flooring.
- Bathroom 1.74m x 2.58m
- Stunning white suite with mounted sink and double drawer vanity unit. Panelled bath with chrome mixer taps. Low flush WC. Porcelain grey tiled flooring.
- Outside
- Front Garden
- Excellent paviour area with parking for 4 cars. Landscaped lawn with plants and shrubs. Feature Granite front steps.
- Rear Garden
- Wow! such a great space - landscaped to an exceptionally high standard. Granite tile splashes, feature paved areas, artificial lawn, raised deck all making areas with their own use / identity. Space to sit and catch the sun, eat, entertain and enjoy a hot tub. Feature pergola. Attention to detail throughout that can only be fully appreciated upon inspection. Lighting, light, power and hot/cold water tap. (NB owners training rig will not be remaining) Lean to Store This clad and roofed area is an ideal addition to the property. Finished to the same high standards and accessed by PVC door it benefits from light and power. It has been plumbed and the current occupiers use this for utility / clever storage. PLEASE NOTE: We have not tested any appliances or systems at this property. Every effort has been taken to ensure the accuracy of the details provided and the measurements and information given are deemed to be accurate however all purchasers should carry out necessary checks as appropriate and instruct their own surveying/ legal representative prior to completion.




