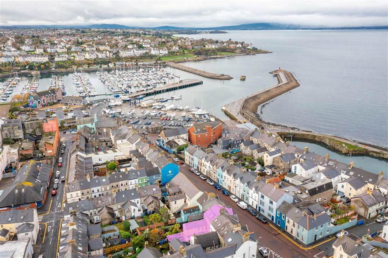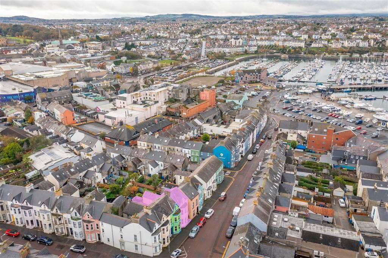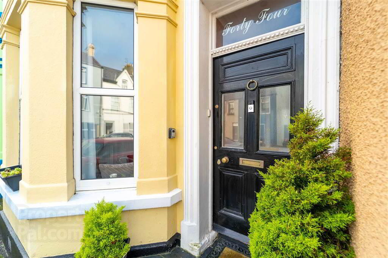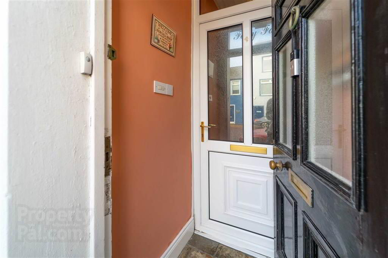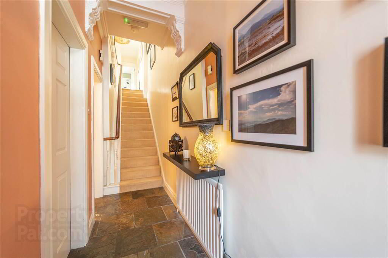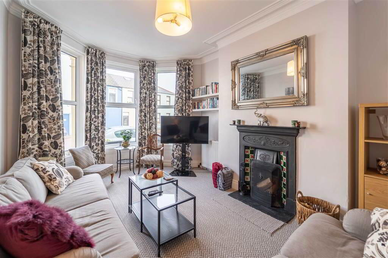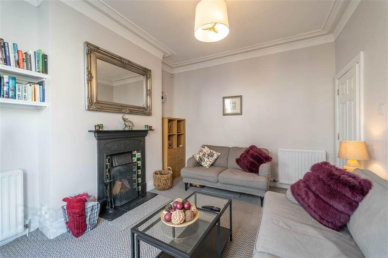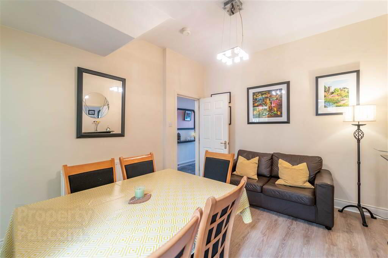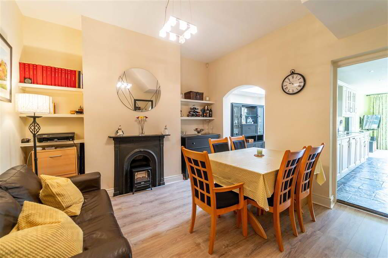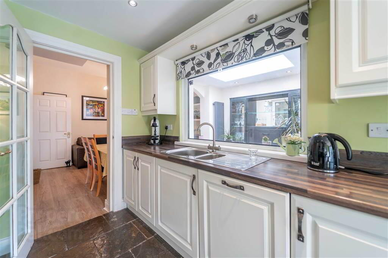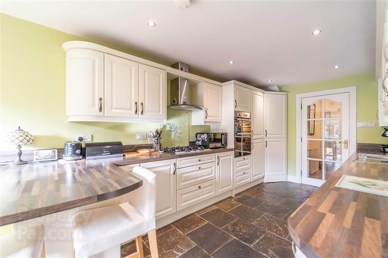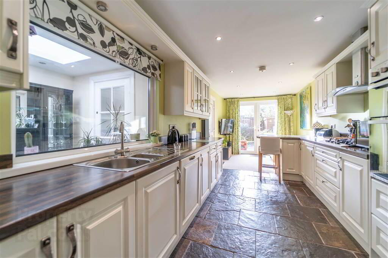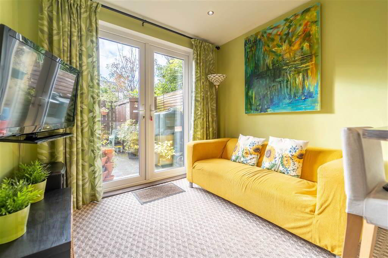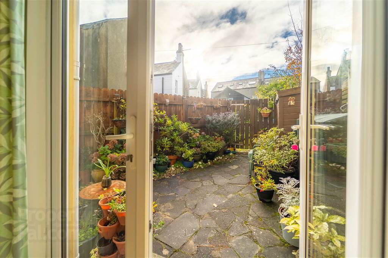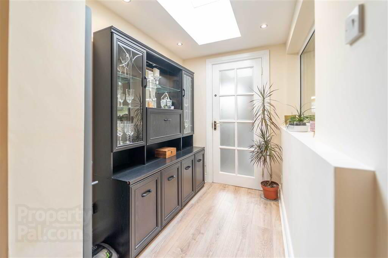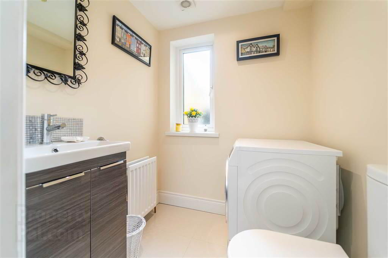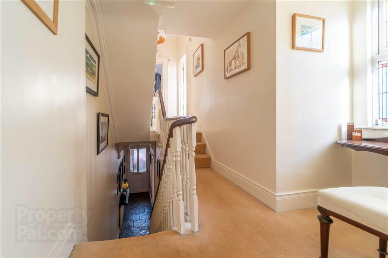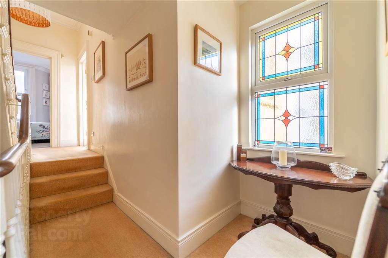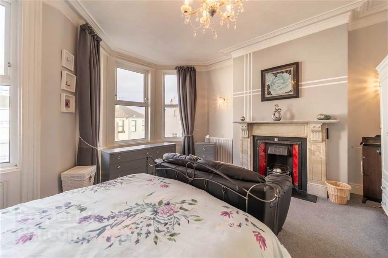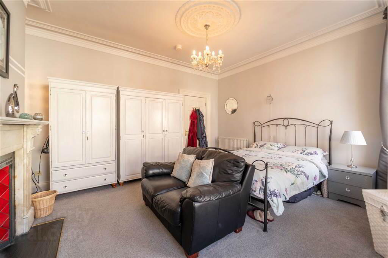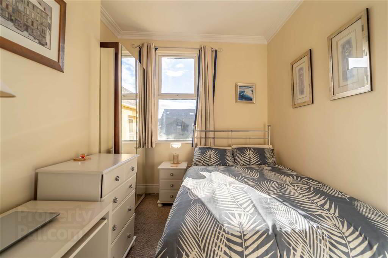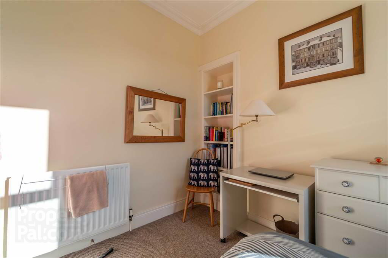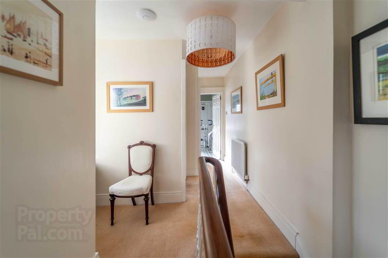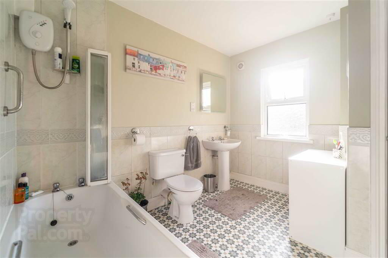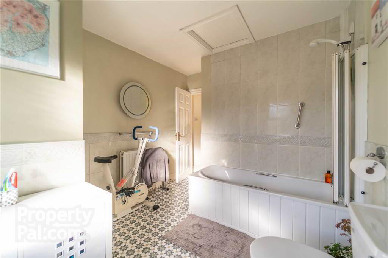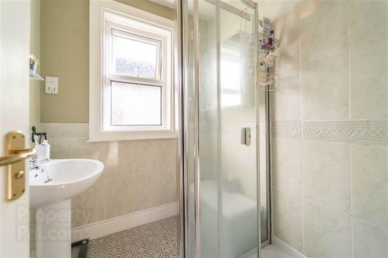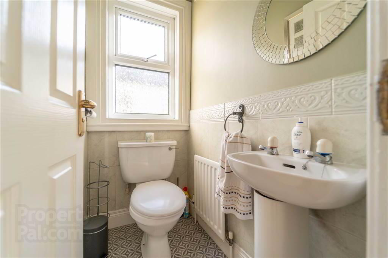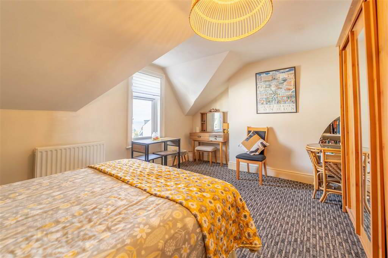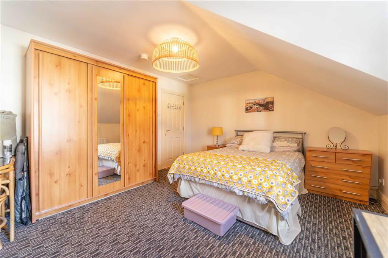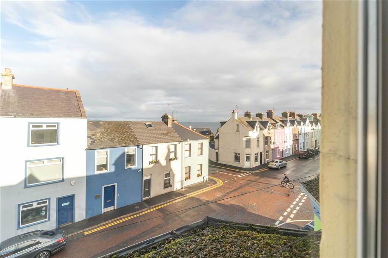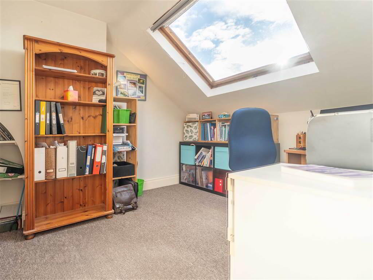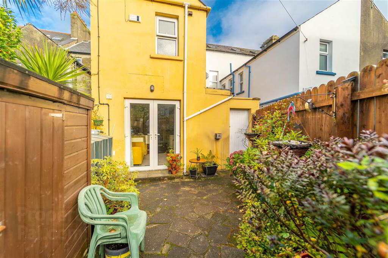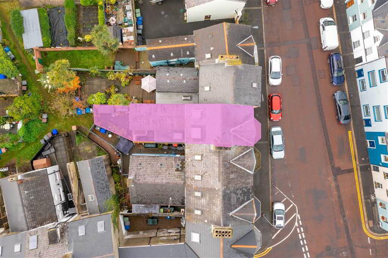44 Victoria Road,
Bangor, BT20 5EX
4 Bed Townhouse
Offers Over £299,950
4 Bedrooms
2 Bathrooms
2 Receptions
Property Overview
Status
For Sale
Style
Townhouse
Bedrooms
4
Bathrooms
2
Receptions
2
Property Features
Size
157.2 sq m (1,692 sq ft)
Tenure
Not Provided
Energy Rating
Heating
Oil
Broadband
*³
Property Financials
Price
Offers Over £299,950
Stamp Duty
Rates
£1,287.63 pa*¹
Typical Mortgage
Legal Calculator
In partnership with Millar McCall Wylie
Property Engagement
Views Last 7 Days
325
Views Last 30 Days
1,928
Views All Time
22,080
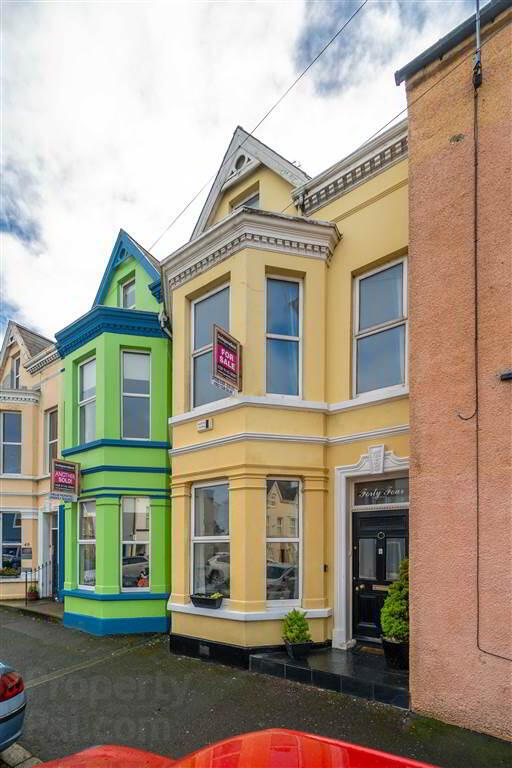
Features
- Stunning Three-Storey Family Home
- Beautiful Period Property c.1895
- Total Area Approx 1,692 sqft
- Tastefully Modernised whilst retaining Period Features
- Four Well-Proportioned Bedrooms
- Two Separate Reception Rooms
- Spacious Fitted Kitchen with Dining / Reception Space
- Ground Floor W.C.
- First Floor Bathroom Suite & Separate First Floor Shower Room
- Separate First Floor W.C.
- Oil Fired Central Heating & uPVC Double Glazing
- Enclosed Rear Paved Garden with separate Pedestrian Access
- Close to Bangor Marina & North Down Coastline
- Convenient to all City Centre Amenities
- OFFERS OVER - £299,950
Victoria Road is a popular and sought-after location in the heart of Bangor City Centre. Forming part of what is known as Westminster Terrace, Number 44 is a two-and-a-half storey Family Home, with two-storey canted bays and moulded dentilled string course at the First Floor.
Internally, this Property has been tastefully modernised whilst sympathetically retaining the properties key traditional features. In doing so, this home truly offers the best of both worlds blending contemporary styles with traditional features.
Accommodation on the Ground Floor offers two separate Reception Rooms each with it’s own beautiful original feature Fireplace. Located off the rear of the Dining Room is a beautiful traditional styled Kitchen which opens to provide further dining / reception space. From this area Patio Doors lead to the Rear Garden. Completing the Ground Floor is access to a W.C. off the Dining Room.
The First Floor of the Property comprises of two well-proportioned Bedrooms with the Principal Bedroom further enjoying a feature Cast Iron Fireplace with Marble surround and a large Bay Window. Completing the First Floor is a spacious Bathroom, a separate Shower Room and a separate W.C..
The Second Floor of the Property comprises of two further Bedrooms. The spacious front aspect Bedroom further enjoys partial views over Belfast Lough.
This Property benefits from Oil Fired Central Heating and uPVC Double Glazing.
Externally, to the rear of the Property there is a south facing fence enclosed paved garden area with a separate pedestrian access.
Located at the Marina End of Victoria Road, Number 44 is within close proximity to Bangor Marina, The Eisenhower Pier and all the amenities Bangor Town Centre has to offer.
Ground Floor
- ENCLOSED ENTRANCE PORCH:
- 1.12m x 0.99m (3' 8" x 3' 3")
Wooden External Door leading into the enclosed Entrance Porch complete with tiled flooring. Internal PVC Glazed Door leading to: - ENTRANCE HALL:
- Complete with ‘Chinese Slate’ styled flooring.
- LOUNGE:
- 4.88m x 3.51m (16' 0" x 11' 6")
Spacious Front aspect Reception Room with a feature Cast Iron Fireplace with ornate surround tiling and a tiled hearth. Complete with traditional Ceiling Rose & Cornicing and leads into bay with wood panel surround. - DINING ROOM:
- 3.66m x 3.63m (12' 0" x 11' 11")
Rear aspect Reception Room ideal for use as a Dining Room, with its direct link to the Kitchen, or additional Reception Room. Complete with Laminate Wooden flooring, a feature Cast Iron Fireplace. Separate door access to the Ground Floor W.C.. - KITCHEN:
- 4.57m x 2.74m (15' 0" x 9' 0")
Beautifully presented traditional styled fitted Kitchen with an excellent range of high and low level units with complimentary Worktops leading into a Breakfast Bar. Integrated appliances include a Dishwasher, Dual Ovens, a Gas Hob, a Fridge / Freezer and a Dishwasher. Complete with ‘Chinese Slated’ style tiled flooring. Opens to provide space for dining / reception area and in turn Patio Doors to the Rear Garden. - W.C.:
- 1.63m x 1.45m (5' 4" x 4' 9")
First Floor
- BEDROOM (1):
- 4.88m x 4.57m (16' 0" x 15' 8")
Spacious front aspect Bedroom leading to the Bay Window. Complete with a feature Cast Iron Fireplace with Marble Surround and traditional features including Ceiling Cornicing & Ceiling Rose. The Bedroom leads into a spacious Bay Window with wood panels. - BEDROOM (3):
- 3.61m x 2.79m (11' 10" x 9' 2")
Rear aspect Bedroom with a south facing window creating a bright and airy atmosphere. - SHOWER ROOM:
- 1.78m x 1.7m (5' 10" x 5' 7")
White two-piece suite comprising a Pedestal Wash Hand Basin and a tiled Shower Cubicle. Complete with half tiled walls. - BATHROOM:
- 2.95m x 2.67m (9' 8" x 8' 9")
Spacious Bathroom with a white three-piece suite comprising a panel Bath with Electric Shower Unit, a W.C. and a Pedestal Wash Hand Basin. Complete with half tiled walls. - W.C.:
- 1.47m x 0.94m (4' 10" x 3' 1")
White two-piece suite comprising a W.C. and a Pedestal Wash Hand Basin. Complete with half tiled walls.
Second Floor
- BEDROOM (2):
- 4.8m x 3.66m (15' 9" x 12' 5")
Front aspect double Bedroom with a feature Cast Iron Fireplace with partial views over Belfast Lough. - BEDROOM (4):
- 3.66m x 2.82m (12' 0" x 9' 3")
Rear aspect Bedroom with sky light.
Outside
- REAR:
- To the rear of the Property there is a south facing enclosed paved yard with separate pedestrian access.
Directions
Located at the lower end of Victoria Road, close to it's junction with Holborn Avenue.

Click here to view the video

