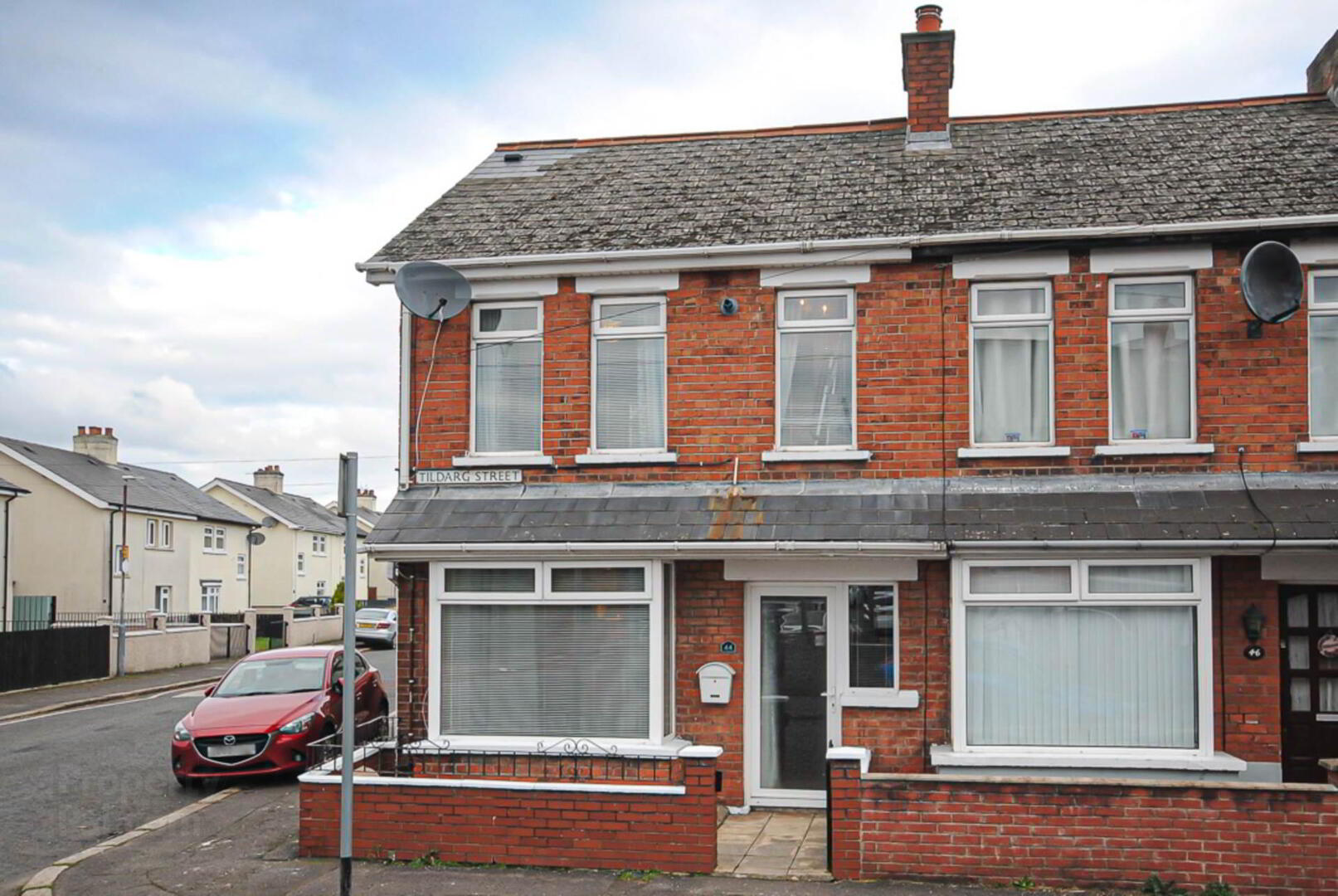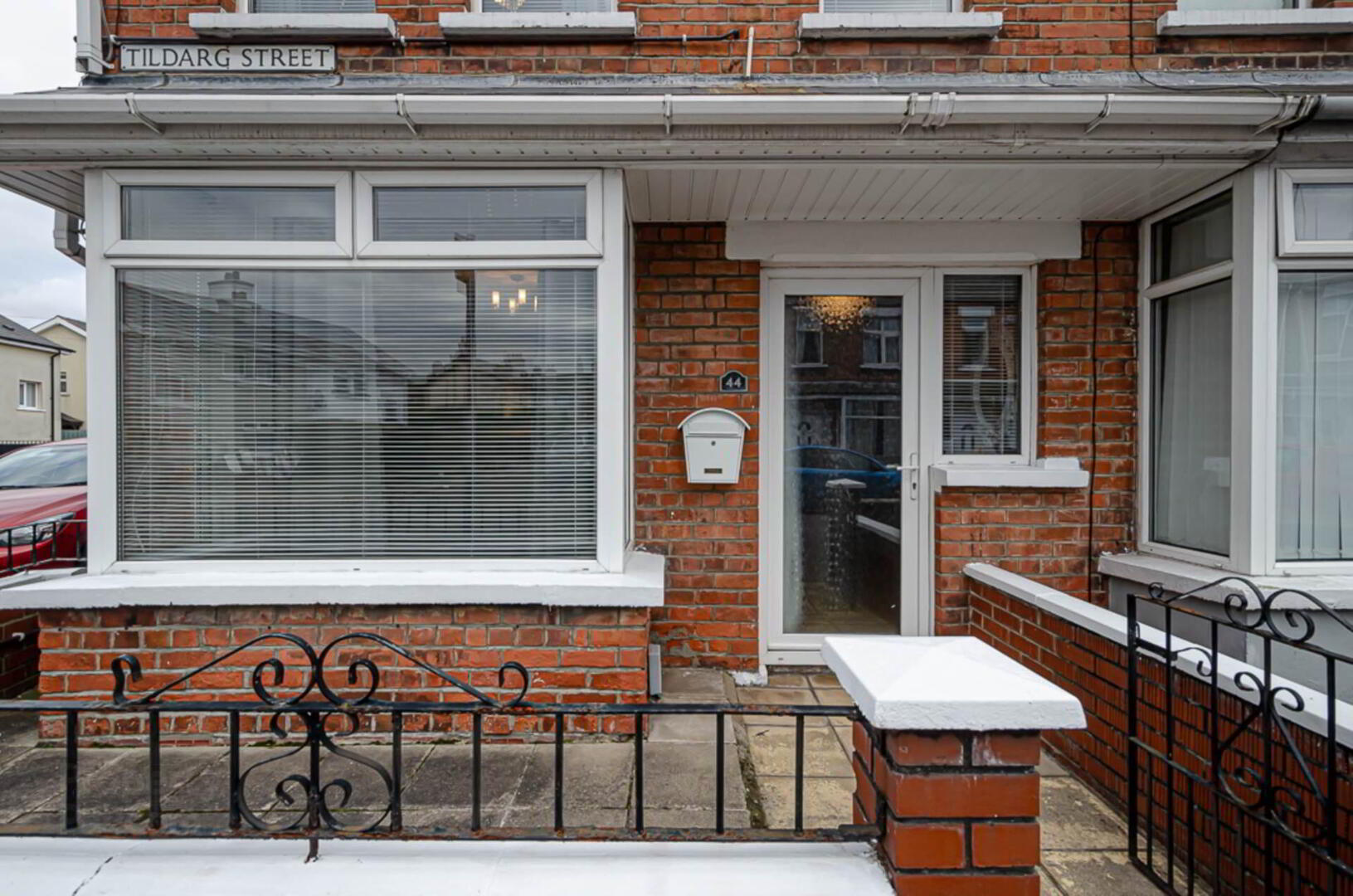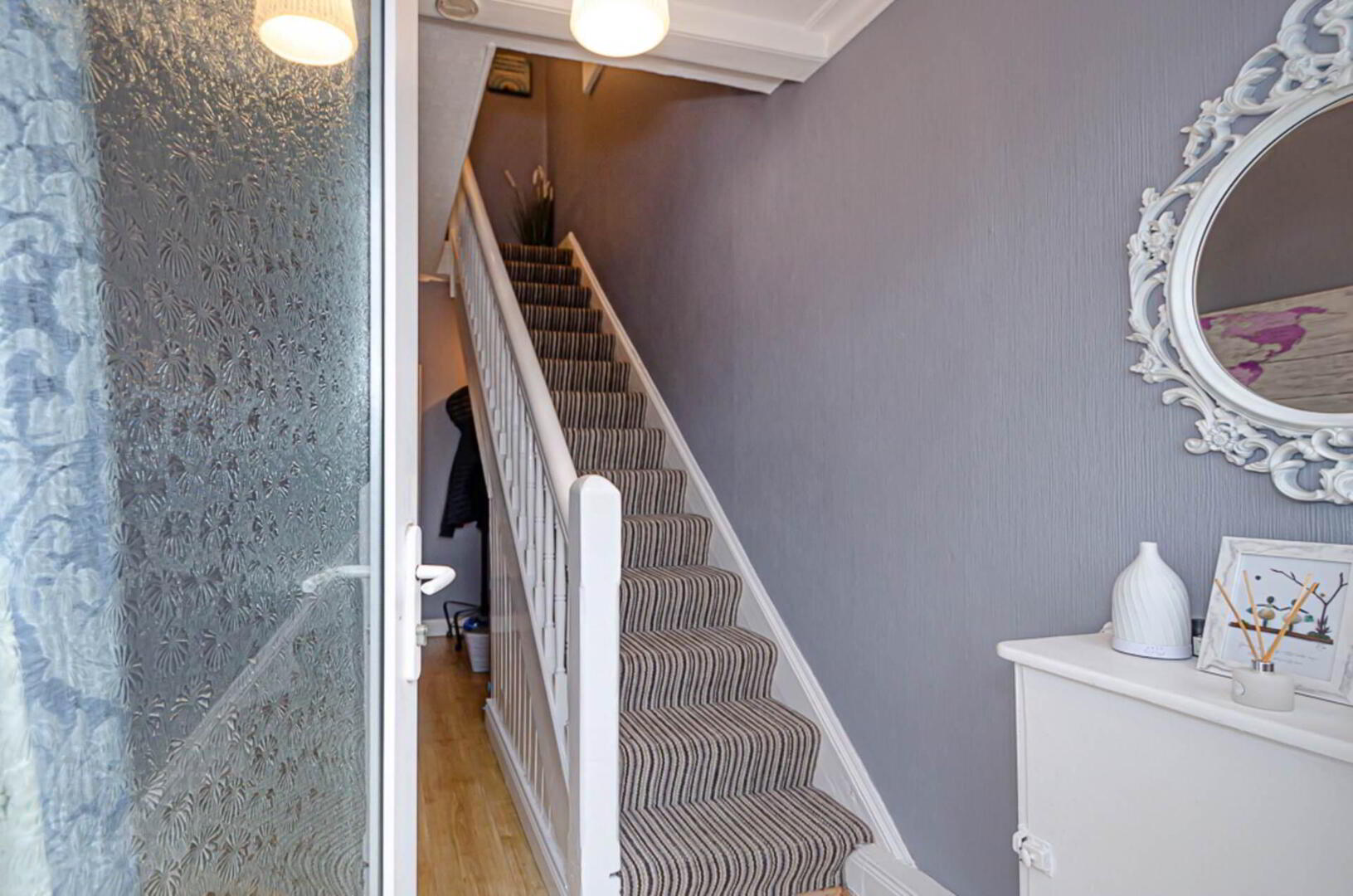


44 Tildarg Street,
Woodstock, Belfast, BT6 8NJ
3 Bed Terrace House
Offers Around £145,000
3 Bedrooms
1 Bathroom
1 Reception
Property Overview
Status
For Sale
Style
Terrace House
Bedrooms
3
Bathrooms
1
Receptions
1
Property Features
Tenure
Leasehold
Heating
Gas
Broadband
*³
Property Financials
Price
Offers Around £145,000
Stamp Duty
Rates
£796.08 pa*¹
Typical Mortgage

Features
- Smart end of terrace property in great location
- Through lounge with bay window
- Modern kitchen
- 3 bedrooms
- Recently fitted bathroom
- Floored roofspace with fixed stair access
- U.P.V.C. framed double glazing
- Mains gas central heating
- Paved forecourt and rear yard
Upstairs, there are three bedrooms, along with a recently fitted contemporary bathroom. The property also benefits from a floored roof space, providing additional storage or potential for versatile use.
Additional features include U.P.V.C. framed double glazing, mains gas central heating, a low-maintenance paved forecourt, and a private rear yard. A fantastic home in a great location early viewing is highly recommended!
Entrance Hall
Cornice, storage under stairs and timber laminate floor
Through Lounge - 22'0" (6.71m) x 9'4" (2.84m)
Bay window, timber laminate floor and open to..
Kitchen - 13'10" (4.22m) x 5'1" (1.55m)
Range of high and low level units, integrated stainless steel oven with ceramic hob, stainless steel extractor canopy, part tiled walls, ceramic tiled floor recessed spotlights and plumbing for washing machine
First Floor
Bedroom 1 - 10'10" (3.3m) x 8'9" (2.67m)
Timber laminate floor
Bedroom 2 - 10'10" (3.3m) x 8'9" (2.67m)
Timber laminate floor
Bathroom - 6'0" (1.83m) x 5'6" (1.68m)
White suite with thermostatic shower (Dual shower heads) and screen over p-shaped bath, wash hand basin in vanity unit, WC, part tiled walls in contemporary tiling, decorative ceramic tiled floor, tiled skirting, recessed spotlights and extractor fan
Bedroom 3 - 6'3" (1.91m) x 6'1" (1.85m)
Gas boiler
Second Floor
Attic Room - 14'4" (4.37m) x 9'4" (2.84m)
Dormer window, velux window, eaves storage and spotlights
Outside
Paved forecourt and paved rear yard
Directions
Tildarg Street runs between Carlingford Street and the Woodstock Road
what3words /// pill.guard.hops
Notice
Please note we have not tested any apparatus, fixtures, fittings, or services. Interested parties must undertake their own investigation into the working order of these items. All measurements are approximate and photographs provided for guidance only.




