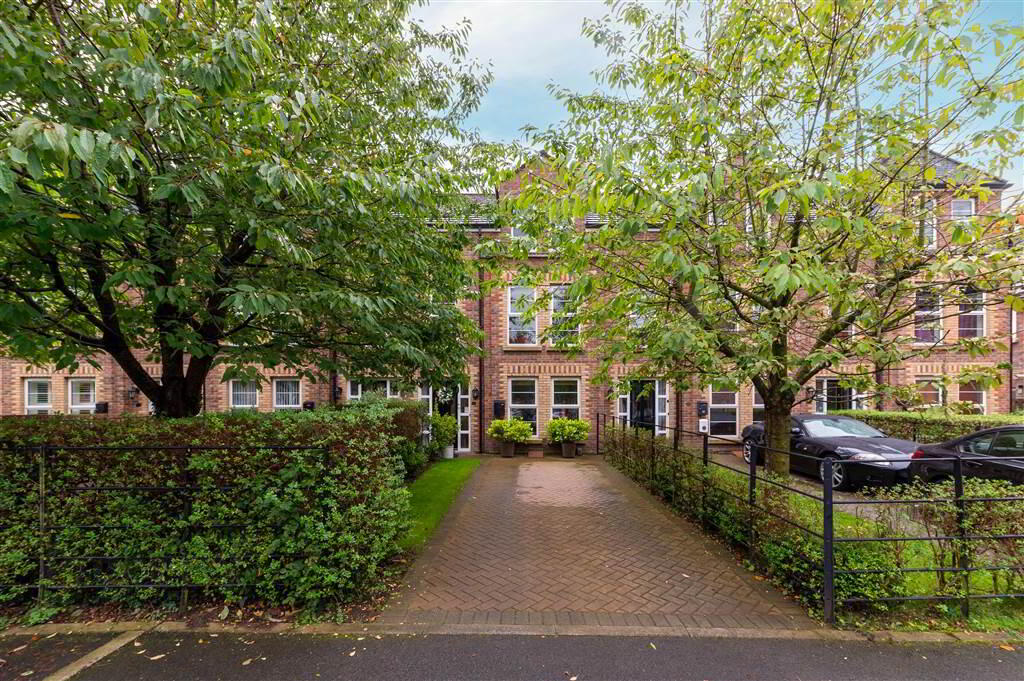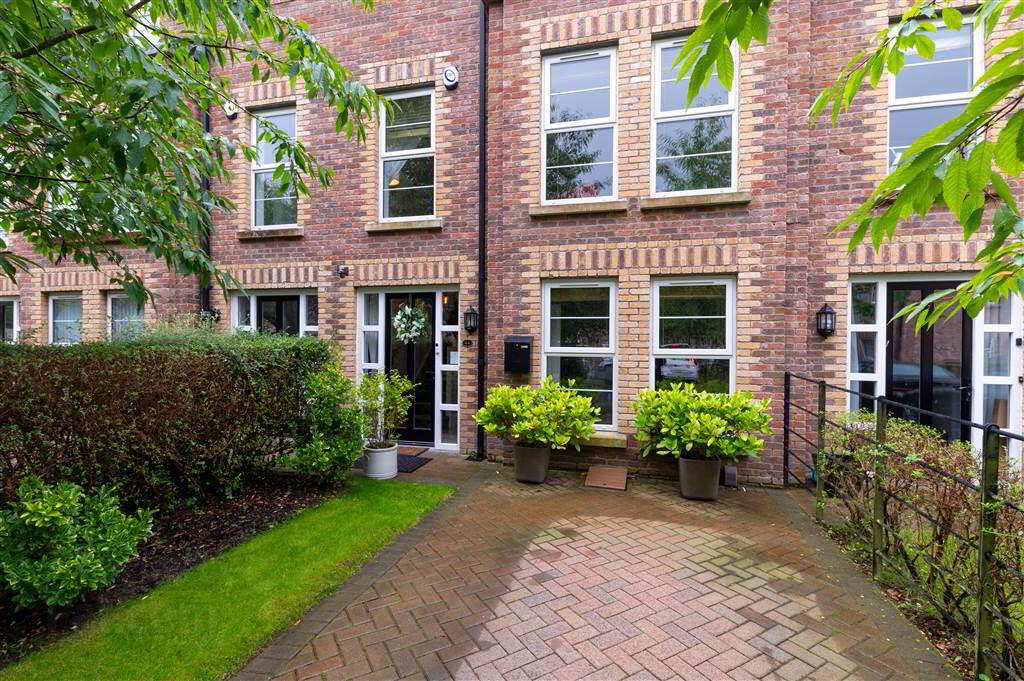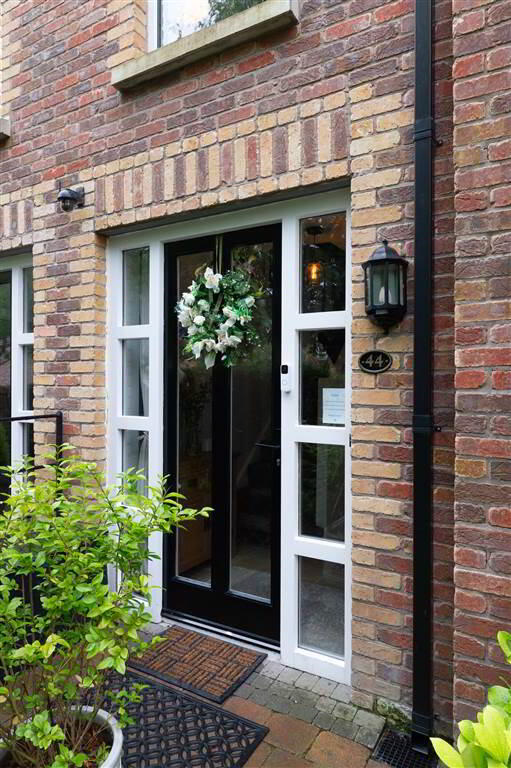


44 Strathearn Lane,
Circular Road, Belfast, BT4 2BT
4 Bed Townhouse
Offers Over £415,000
4 Bedrooms
1 Reception
Property Overview
Status
For Sale
Style
Townhouse
Bedrooms
4
Receptions
1
Property Features
Tenure
Not Provided
Energy Rating
Heating
Gas
Broadband
*³
Property Financials
Price
Offers Over £415,000
Stamp Duty
Rates
£2,274.50 pa*¹
Typical Mortgage
Property Engagement
Views Last 7 Days
3,613
Views Last 30 Days
3,613
Views All Time
3,613

Features
- An Exquisite Townhouse Located In A Prestigious Residential Development Tucked Away Off The Belmont Road In East Belfast
- Four Generous Bedrooms With Master Bedroom En-Suite Shower Room
- Beautiful Bright Lounge With Feature Fireplace & Gas Fire
- Stunning Contemporary Fitted Kitchen With A Range Of Integrated Appliances & Feature Spanish Tiling
- Luxury White Bathroom Suite With Double Shower Enclosure & Waterfall Shower Head
- Utility Room & Downstairs W.C
- Gas Fired Central Heating & uPVC Double Glazing
- Brick Paved Driveway For Off Street Parking & Well Manicured Garden Area To The Front & Landscaped Garden To The Rear Laid In Lawn
- Finished To An Exceptional Standard, Refurbished Throughout By The Current Vendors
- Within Close Proximity to Strathearn Grammar School & Campbell College
- Highly Convenient To The Beautiful Belmont Road & Bustling Ballyhackamore
- Fantastic Bus Links On Your Doorstep & Easy Access To Belfast City Airport
- BT Connection Available Along With Fast Fibre Internet Connection
This home certainly has the wow factor, each room has been meticulously maintained and is beautifully presented with high quality finishes throughout. On entering you are greeted by a bright hallway with feature panelling, this leads to a gorgeous lounge with beautiful fireplace and solid wood floor, to the rear of the property there is an impressive newly fitted contemporary Make kitchen which has plenty of storage, clever pantry and great space for family dining, a handy utility room and a downstairs w.c completes the ground floor. On the first floor you will find a generous bedroom which is currently being utilised as a cosy sitting room, there is also a spacious double bedroom with Make fitted wardrobes and a newly installed luxury white shower room. A further two spacious bedrooms can be found on the second floor, the master bedroom is of a fabulous size and is complimented by Make fitted wardrobes and a luxury en-suite shower room, the third bedroom is extremely spacious with two built in storage cupboards, this room is currently being enjoyed as a studio/office. Outside to the front there is a well-manicured front garden and a brick paved driveway for off street parking. The landscaped garden to the rear is a real sanctuary, perfect for a summer barbecue.
This unique home will certainly stand out on the open market, location, attention to detail and exceptional finishings are all but a few key features. Any prospective buyer would be proud to call this home!
Ground Floor
- HALLWAY:
- Feature panelled walls, ceramic tiled flooring, panelled radiator.
- DOWNSTAIRS W.C:
- White suite comprising of low flush W.C, wash hand basin with mixer taps & vanity unit, feature panelled walls, partly tiled, ceramic tiled flooring, extractor fan.
- LOUNGE:
- 4.27m x 3.51m (14' 0" x 11' 6")
Solid wood flooring, attractive stone fireplace with gas fire, panelled radiator. - MODERN FITTED KITCHEN:
- 4.55m x 3.76m (14' 11" x 12' 4")
Excellent range of high and low level units, feature glass display units, Quartz work surfaces, Belfast sink with mixer tap & hose, space for range cooker & intergrated extractor fan, space for American style fridge / freezer, integrated dishwasher, integrated bin storage, pantry style cupboard, feature Spanish tiling, ceramic tiled flooring, double panelled radiator, feature down lights. - UTILITY ROOM:
- 3.18m x 1.78m (10' 5" x 5' 10")
Range of high and low level units, Formica work surfaces, white ceramic sink unit with mixer taps, plumbed for washing machine, tumble dryer space, gas fired central heating boiler, ceramic tiled flooring, partly tiled walls, chrome towel radiator, ceramic tiled flooring, extractor fan, door to rear.
First Floor
- LANDING:
- Double panelled radiator.
- SITTING ROOM / BEDROOM 4:
- 4.47m x 3.63m (14' 8" x 11' 11")
Double panelled radiator. - BEDROOM (1):
- 4.17m x 3.53m (13' 8" x 11' 7")
Floor to ceiling Make built in wardrobes, double panelled radiator. - LUXURY FAMILY SHOWER ROOM:
- Newly installed shower room with walk in double shower enclosure with feature waterfall shower head, glass shower screen, low flush W.C, wash hand basin with mixer taps, fully tiled walls, ceramic tiled flooring, recessed spot lighting, extractor fan, chrome towel radiator.(Bidet connection available).
Second Floor
- LANDING:
- Access to roofspace, shelved storage cupboard.
- BEDROOM (2):
- 4.52m x 3.4m (14' 10" x 11' 2")
Storage cupboard x 2, panelled radiator. - MASTER BEDROOM / BEDROOM (3):
- 4.9m x 4.32m (16' 1" x 14' 2")
Floor to celing Make built in wardrobes, double panelled radiator x2, velux roof light. - MASTER BEDROOM ENSUITE:
- White suite comprising of shower enclosure with Waterfall shower head, floating wash hand basin with vanity unit, low flush W.C, chrome towel radiator, fully tiled walls, ceramic tiled flooring, Velux roof light, extractor fan.
Outside
- To the front: Brick paved driveway for off street parking, well manicured shrubs.
To the rear: Private enclosed garden laid in lawn, paved patio area, mature shrubs, outside light & tap.
Directions
Circular Road, Belmont Road



