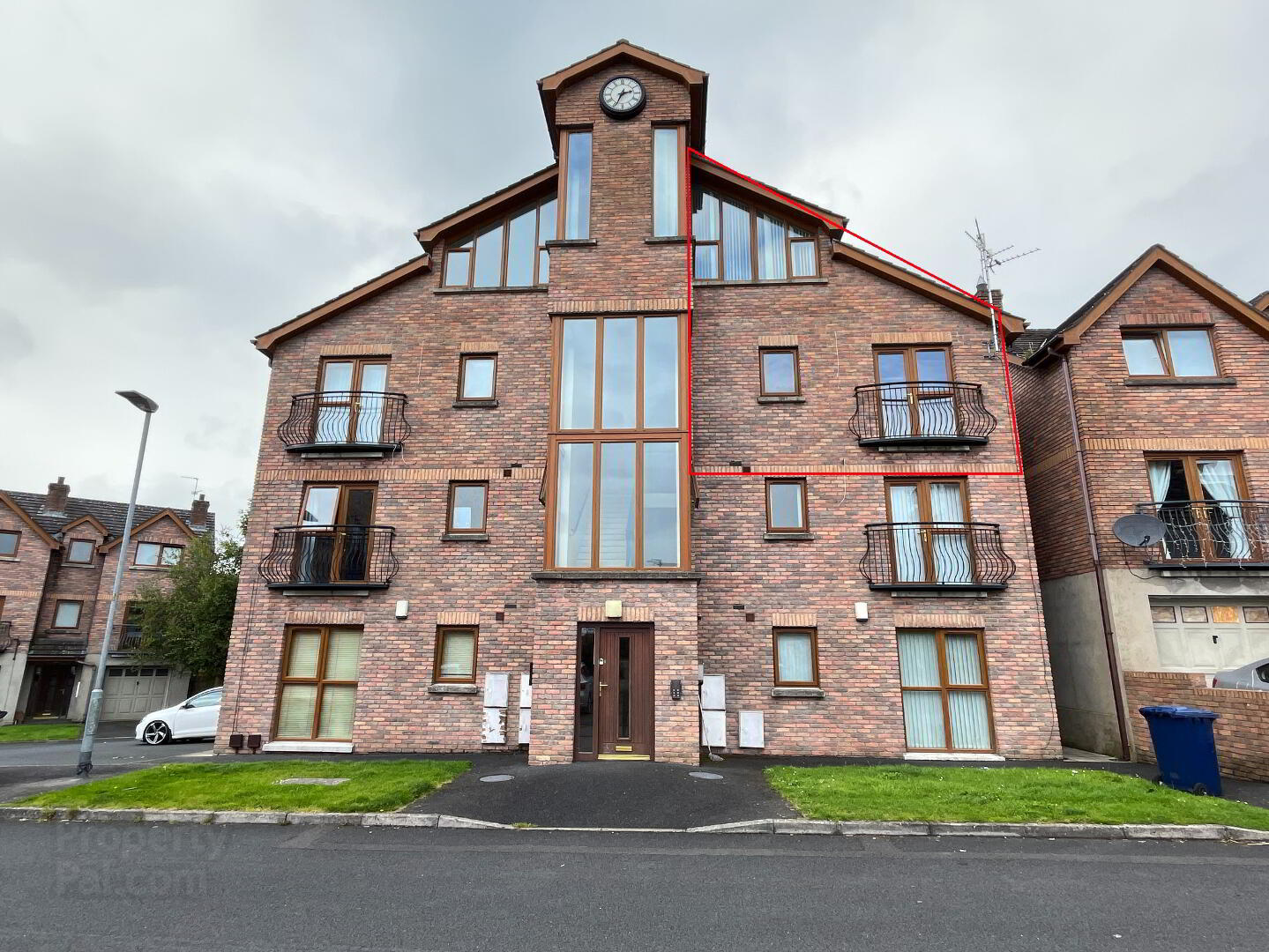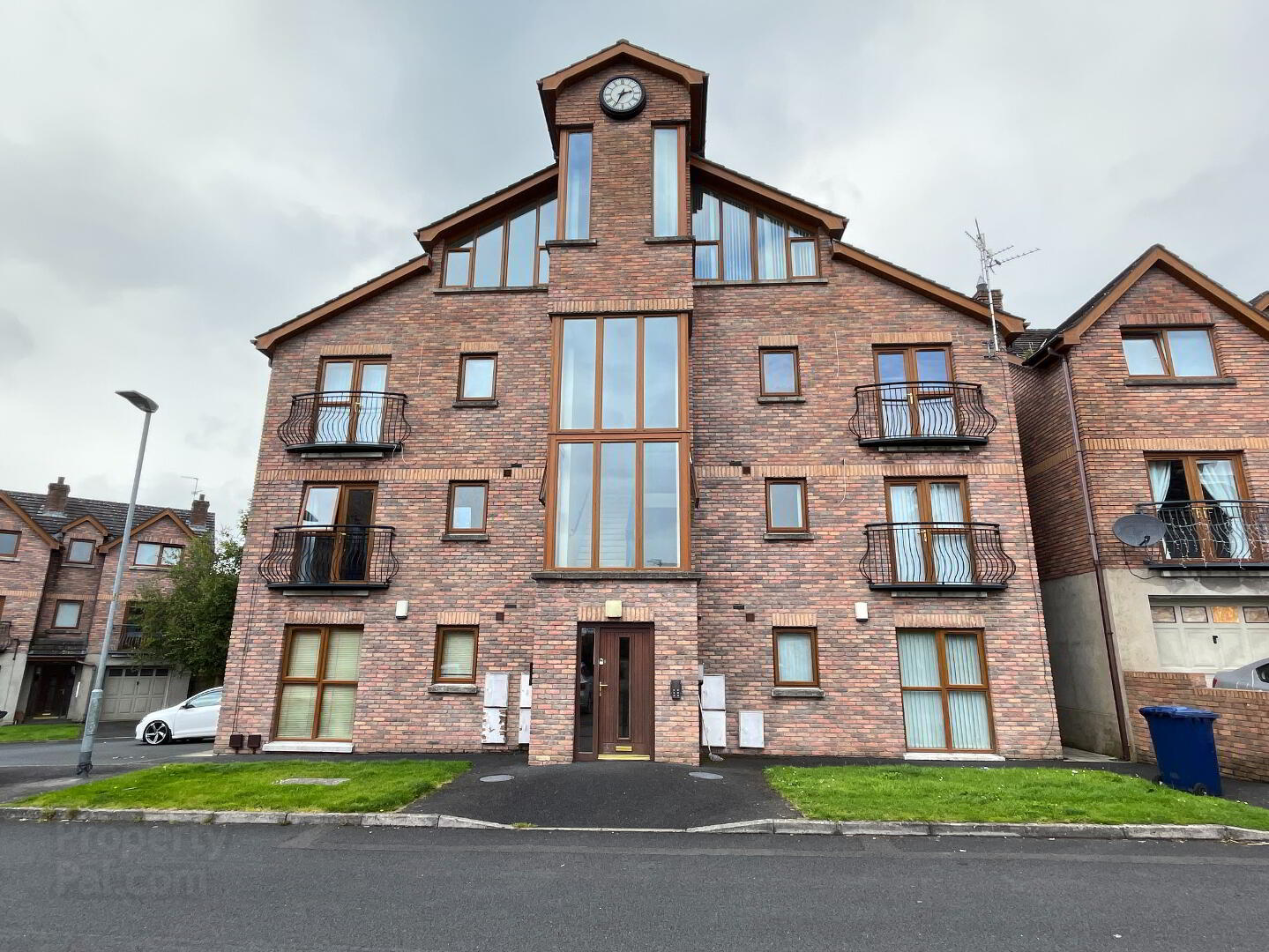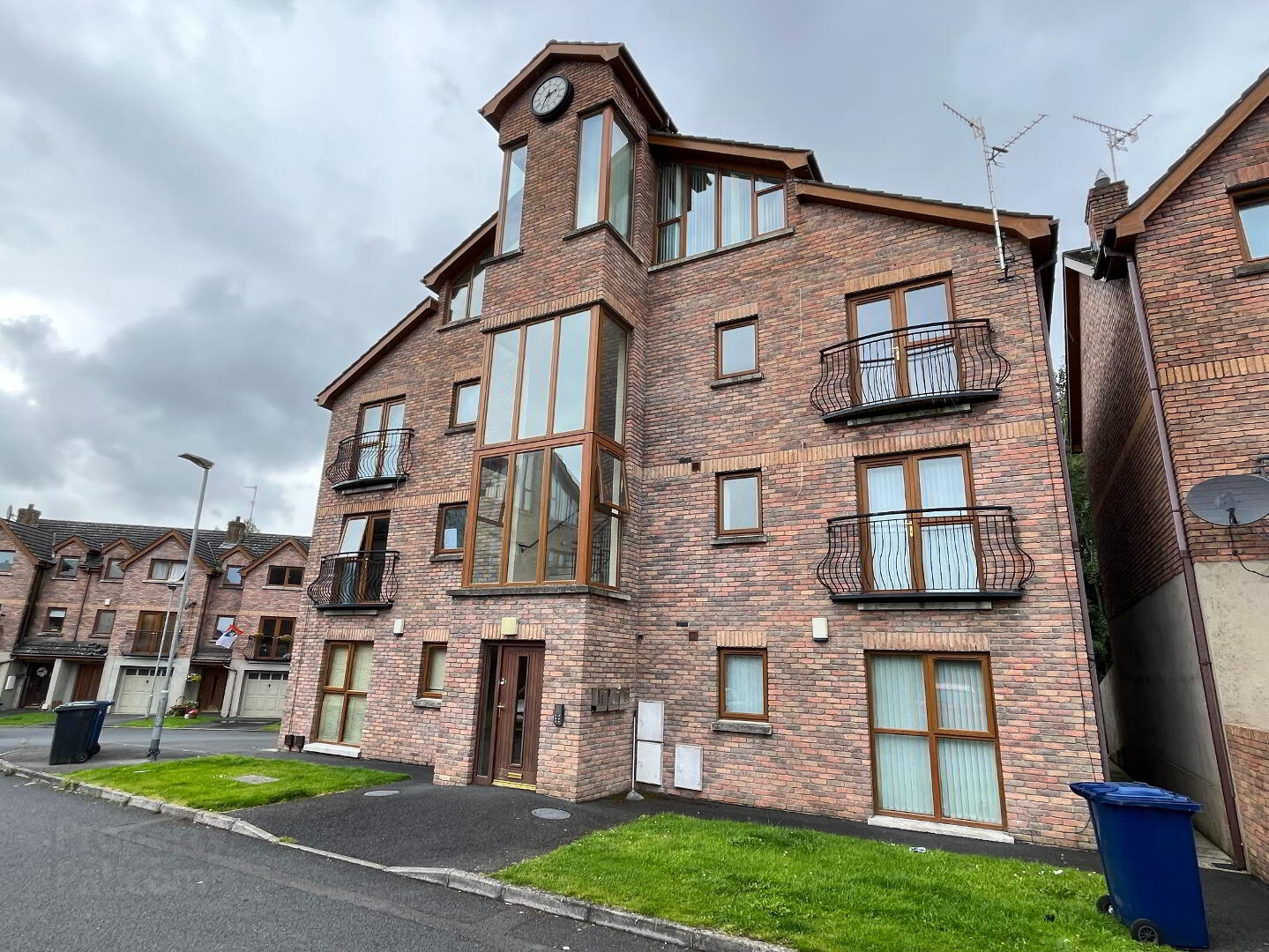


44 Silverwood Green,
Lurgan, BT66 6SS
3 Bed Penthouse Apartment
Price £115,000
3 Bedrooms
1 Bathroom
2 Receptions
Property Overview
Status
For Sale
Style
Penthouse Apartment
Bedrooms
3
Bathrooms
1
Receptions
2
Property Features
Tenure
Leasehold
Energy Rating
Heating
Gas
Broadband
*³
Property Financials
Price
£115,000
Stamp Duty
Rates
£1,213.08 pa*¹
Typical Mortgage

Features
- Three bedroom second floor penthouse apartment approx. 1163 sq. ft.
- Open plan spacious living, kitchen, dining with balcony
- Kitchen with integrated cooker and hob
- Master bedroom with ensuite shower room
- Two bright and spacious reception rooms
- Private rear balcony overlooking trees
- Excellent location close to schools, shops and all local amenities
- Within walking distance to Lurgan town centre and Lurgan train station
- Two floors offering substantial flexible accommodation
- Gas heating
- Parking area to front of property
- Leasehold
- EPC – E
- Rates: £1213.08
- No onward chain
PUBLIC NOTICE - 44 Silverwood Green, Lurgan, BT66 6SS - We have received an offer of £ 115,000.00. Any interested parties must submit any higher offers in writing to the selling agent before an exchange of contracts takes place. EPC Rating (E)
Number 44 is a superb spacious three bedroom two storey penthouse apartment situated in Silverwood Green in Lurgan. This fantastic property is ideally situated close to schools, shops and all local amenities, close to m1 interchange and within walking distance to Lurgan town centre and Lurgan train station. The property comprises hallway, open plan living, dining room and kitchen with integrated electric oven and gas hob, bathroom, master bedroom with ensuite shower room and second bedroom. Spacious additional reception room and third bedroom completes the second storey. Parking spaces to front of property. This impressive property will appeal to a wide range of purchasers including first time buyers and investors looking to increase their portfolio and therefore early viewing via the selling agent is highly recommended in order to fully appreciate what this fantastic home has to offer. Apartment sold as seen.
ACCOMMODATION
HALLWAY:
Entrance door leading to hallway. Enclosed storage cupboard and laminate flooring.
LIVING ROOM:
12' 7" x 19' 6" (3.84m x 5.94m)
Rear aspect living room with enclosed storage cupboard, two double panel radiators, vertical blinds and laminate flooring. French doors leading to balcony. Open plan to kitchen.
KITCHEN:
10' 0" x 9' 8" (3.05m x 2.95m)
An excellent range of high and low level cupboards and drawers, 1.5 stainless steel sink bowl and drainer and breakfast bar. Integrated gas hob and electric cooker with stainless steel extractor fan above. Space for washing machine, dishwasher and fridge/freezer. Part tiled walls and laminate flooring. Open plan through to living/dining room.
MASTER BEDROOM:
12' 8" x 9' 8" (3.86m x 2.95m)
Front and side aspect double bedroom with patio doors leading to juliette balcony. Built in wardrobe, single panel radiator and laminate flooring. Ensuite shower room off.
ENSUITE SHOWER ROOM:
7' 9" x 4' 6" (2.36m x 1.37m) (At furthest points)
Three piece white suite comprising tiled shower cubicle with electric shower fitment and folding glazed panel, pedestal wash hand basin and wc. Single panel radiator, extractor fan and tile flooring.
BEDROOM (2):
11' 8" x 9' 8" (3.56m x 2.95m)
Side aspect double bedroom, single panel radiator, vertical blinds and laminate flooring.
BATHROOM:
6' 8" x 5' 6" (2.03m x 1.68m)
Three piece white suite comprising panelled bath with mains shower fitment and folding glazed panel, pedestal wash hand basin and wc. Single panel radiator, extractor fan, part tiled walls and tile flooring.
RECEPTION:
23' 7" x 12' 7" (7.19m x 3.84m) (at furthest points)
White spindle staircase leading to upstairs reception room. Rear aspect spacious living room with eves storage, double panel radiator and carpet flooring.
BEDROOM (3):
20' 6" x 12' 8" (6.25m x 3.86m) (at furthest points)
Front and side aspect double bedroom, double panel radiators, vertical blinds and carpet flooring.
OUTSIDE:
Parking spaces to front of property. Communal hallways.
Disclaimer: We endeavour to make our sales details accurate and reliable, however they should not be relied on as statements or representations of fact and they do not constitute any part of an offer or contract. The seller does not make any representation or give any warranty in relation to the property and we have no authority to do so on behalf of the seller. Intending purchasers should not rely on details as statements or representation of fact but must satisfy themselves by inspection or otherwise as to their accuracy. Please note that we have not tested any apparatus, equipment, fixtures, fittings or services including central heating and so cannot verify they are in working order or fit for their purpose. We strongly recommend that all information, which we provide, about the property is verified by yourself or your advisors. Although we try to ensure accuracy, were measurements are used, they may be approximate. Site plans on brochures are not drawn to scale and artist’s impressions are for illustrative purposes only. Please contact us and will be happy to assist with any queries.




