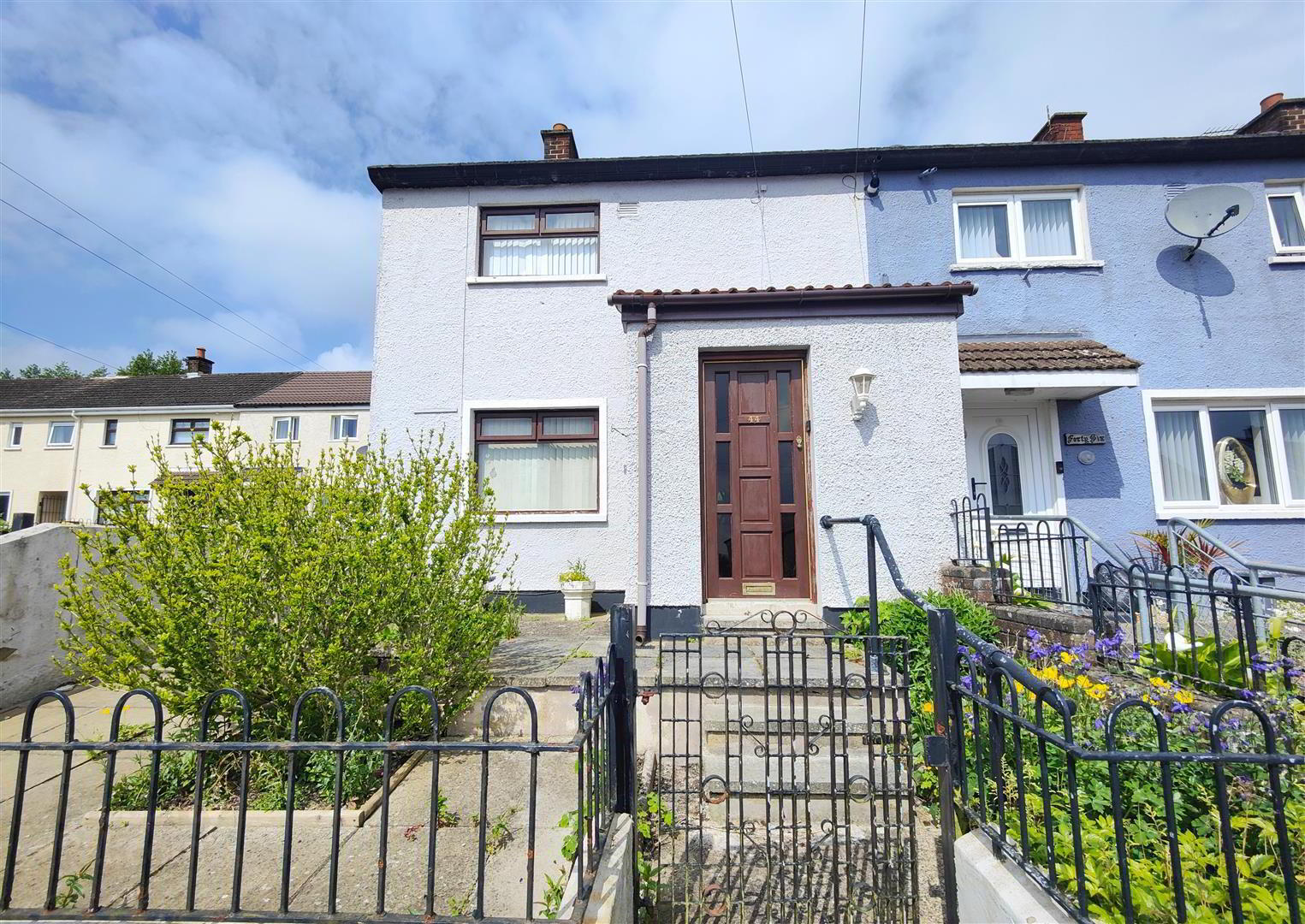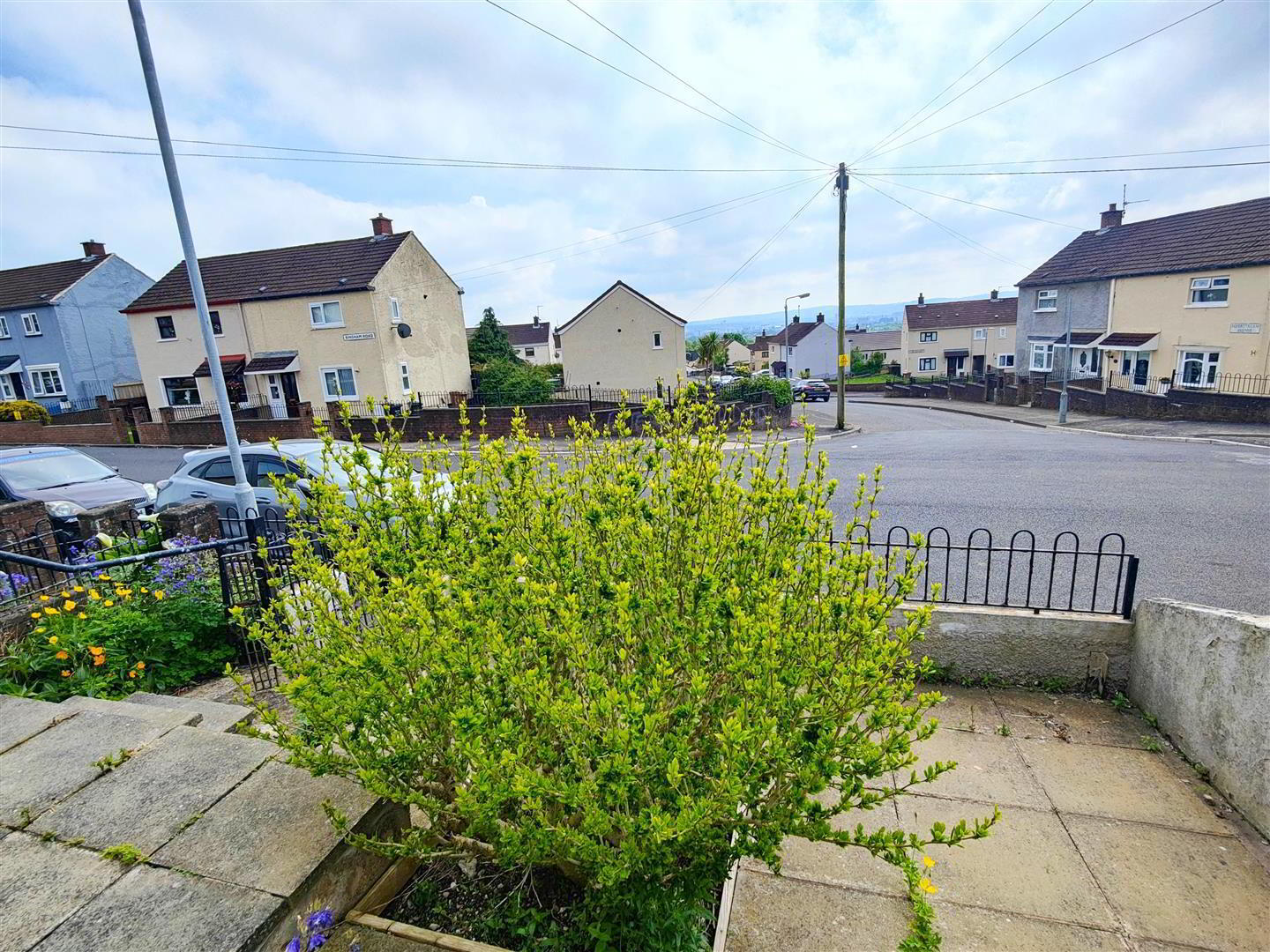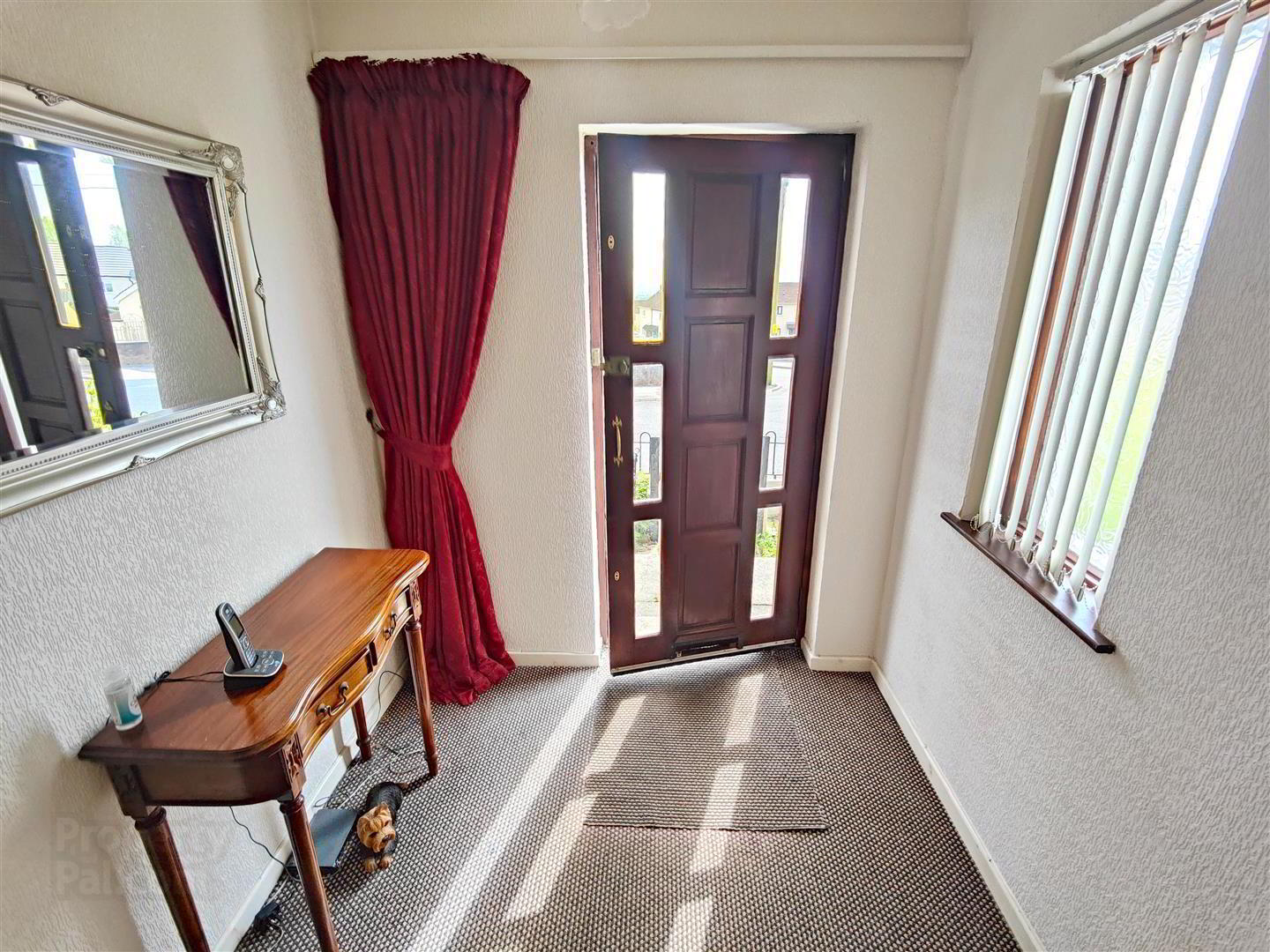


44 Silverstream Road,
Belfast, BT14 8GF
2 Bed End-terrace House
Offers Around £71,950
2 Bedrooms
1 Bathroom
1 Reception
Property Overview
Status
For Sale
Style
End-terrace House
Bedrooms
2
Bathrooms
1
Receptions
1
Property Features
Tenure
Freehold
Energy Rating
Broadband
*³
Property Financials
Price
Offers Around £71,950
Stamp Duty
Rates
£409.41 pa*¹
Typical Mortgage
Property Engagement
Views Last 7 Days
438
Views Last 30 Days
494
Views All Time
870

Features
- Superb End Of Terrace
- 2 Bedrooms Lounge
- Fitted Kitchen
- Bathroom In White Suite
- Gas Fired Central Heating
- Unlimited Potential
- Requires Modernisation
- Excellent Rear Garden
- Ever Popular Location
- Extended Entrance Porch
Holding a slightly elevated site with open aspect to front this end of terrace villa offers the perfect starter home or investment opportunity. The interior comprises extended entrance porch, lounge, kitchen with dining area, 2 bedrooms and white bathroom suite. The dwelling further offers gas fired central heating, single glazed windows and has been maintained over the years but does require modernisation.
Private gardens to the rear and a most convenient location with excellent amenities all close to hand makes this an opportunity not to be missed.
- Extended Entrance Hall
- Mahogany entrance door, panelled radiator.
- Lounge 4.20 x 3.39 (13'9" x 11'1")
- Hole in wall fireplace, panelled radiator, understairs storage.
- Kitchen 5.28 x 2.60 (17'3" x 8'6")
- Single drainer stainless steel sink unit, extensive range of high and low level units, cooker space, plumbed for washing machine, under fridge/freezer space, partly tiled walls, panelled radiator.
- Covered Area
- Upvc double glazed rear door.
- First Floor
- Landing
- Bathroom
- White suite comprising disabled shower cubicle, thermostatically controlled shower unit, vanity unit, pedestal wash hand basin, low flush wc, pvc panelled walls, panelled radiator, pvc ceiling.
- Bedroom 3.26 x 2.99 (10'8" x 9'9")
- Panelled radiator.
- Bedroom 4.26 x 2.99 (13'11" x 9'9")
- Hotpress/copper cylinder, range of built-in mirror slider robes, panelled raditor.
- Outside
- Hard landscaped front, and rear gardens, garden shed, boiler house.




