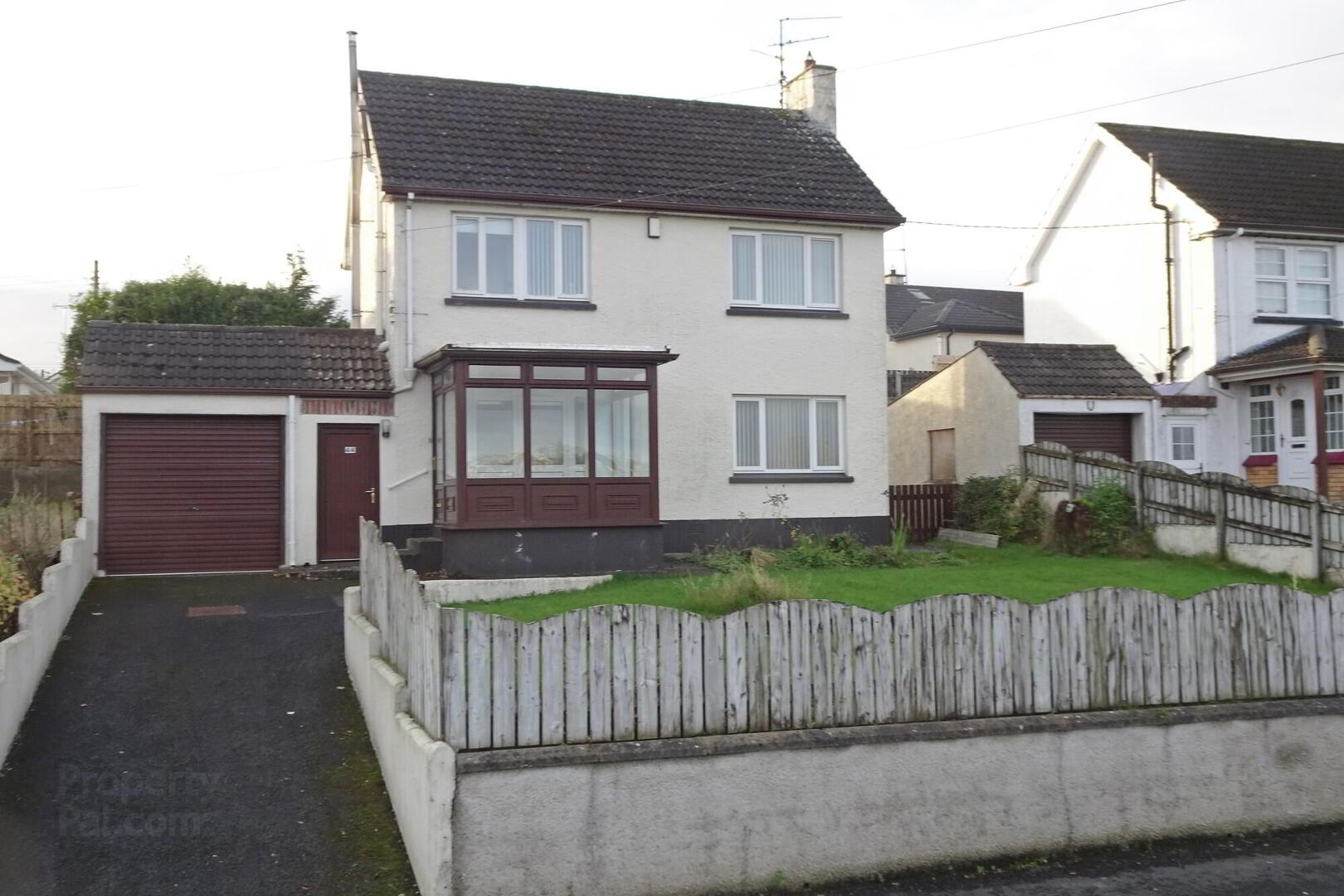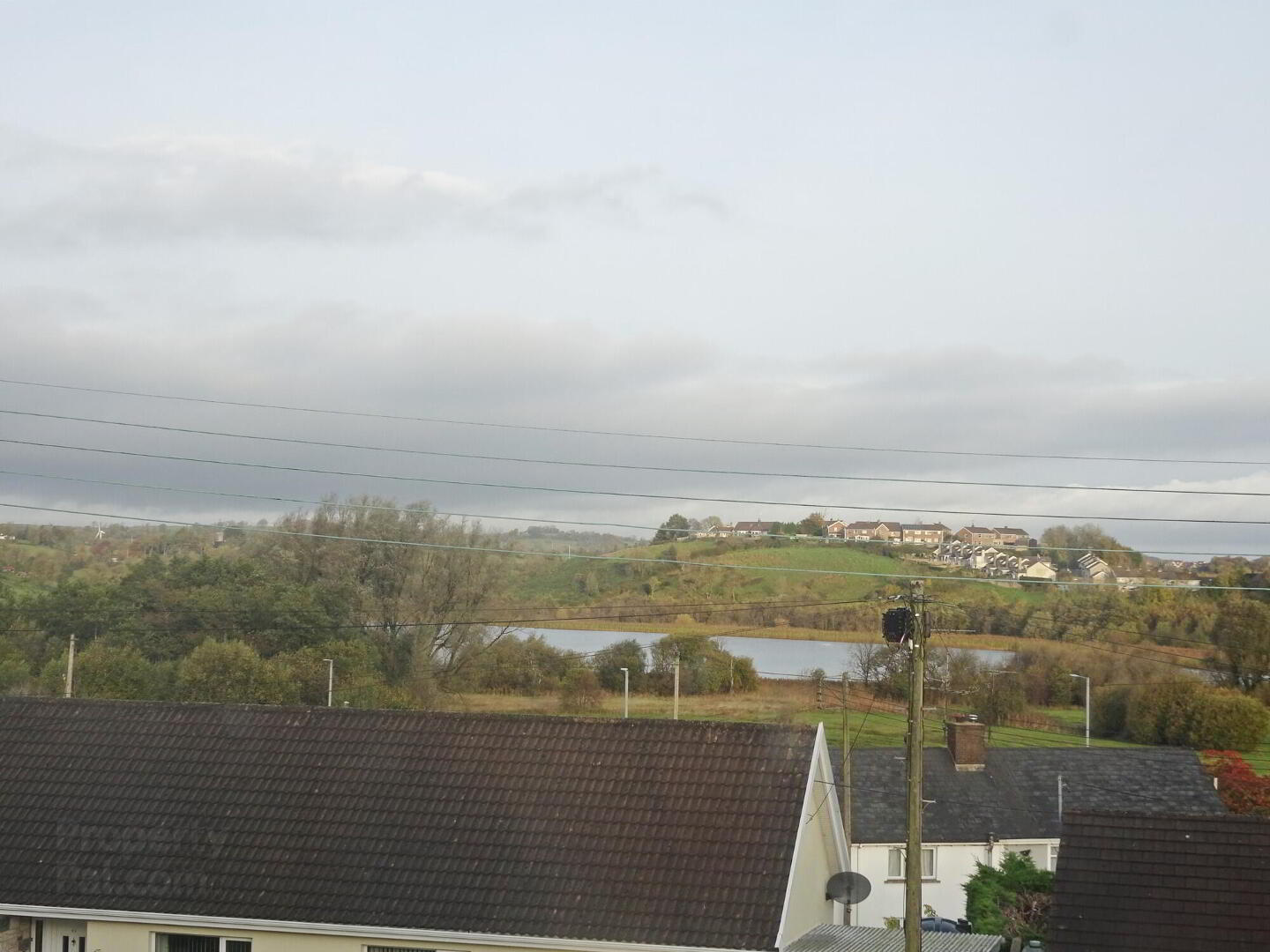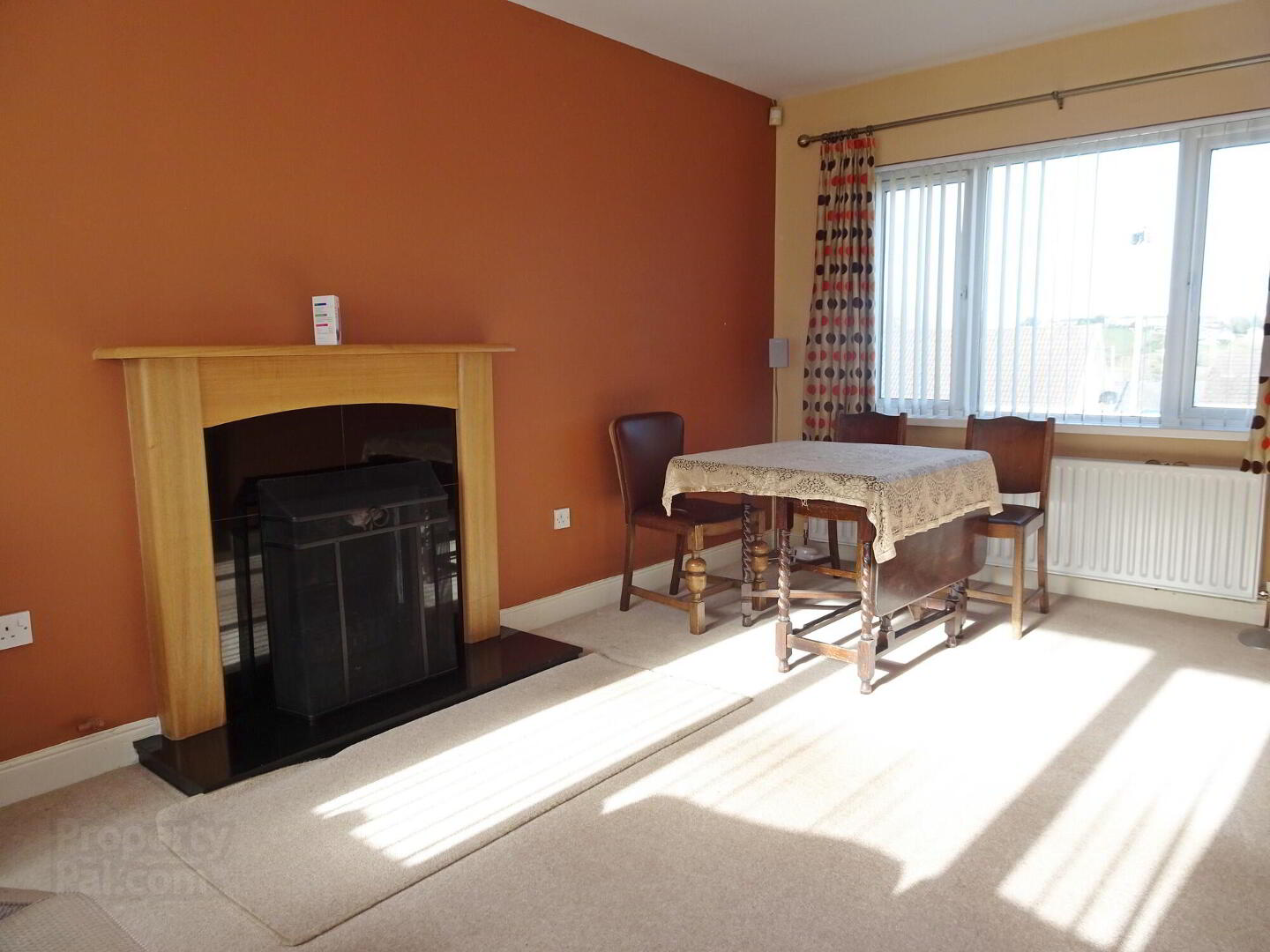


44 Old Rossorry Road,
Enniskillen, BT74 7LF
3 Bed Detached House
Guide Price £165,000
3 Bedrooms
1 Bathroom
1 Reception
Property Overview
Status
For Sale
Style
Detached House
Bedrooms
3
Bathrooms
1
Receptions
1
Property Features
Tenure
Not Provided
Heating
Oil
Broadband
*³
Property Financials
Price
Guide Price £165,000
Stamp Duty
Rates
£1,019.15 pa*¹
Typical Mortgage
Property Engagement
Views Last 7 Days
547
Views Last 30 Days
2,311
Views All Time
4,250

Features
- Oil Fired Central Heating
- PVC Double Glazing
- Charming Residence Within A Very Popular Residential Area
- Elevated Views Towards Rossole Lough and Local Townscape
- South Facing Rear Garden
- Attached Garage
- Opportunity To Acquire A Long Term Family Home
Situated within a popular residential area, a short drive to the Sligo Road, convenient to the local road network and Enniskillen Town Centre, this detached residence offers a mature property that affords the opportunity for a long term family home, assisted by its position on a good site, attractively elevated to provide views towards Rossole Lough and the local landscape. A residence that offers many possibilities within a popular location.
ACCOMMODATION COMPRISES
GROUND FLOOR:
Entrance Porch: 8'11 x 7'3
PVC exterior door with glazed inset, overlooking front garden.
Entrance Hall: 11'6 x 6'3 (inc. stairwell)
PVC double door leading to entrance hall, cloaks cupboard, under stairs storage.
Hallway: 11'10 x 2'11
Lounge/Dining Room: 17'9 x 9'11 & 8'8 x 4'2 (widest points)
Oak fireplace mantel, granite surround & hearth, serving hatch.
Kitchen: 9'11 x 8'3
Fitted kitchen units, s.s sink unit, integrated hob, oven & grill, plumbed for washing machine, tiled splash back, larder cupboard.
FIRST FLOOR:
Landing: 10'5 x 9'9 (widest points)
Bedroom (1): 11'10 x 8'7
Built in wardrobe.
Bedroom (2): 9'11 x 8'4
Built in wardrobe.
Bedroom (3): 9' x 8'6
Bathroom: 7' x 5'1
Step in shower cubicle with electric shower, wc whb, tiled walls.
Covered Walkway: 18'8 x 4'4
OFCH boiler, 2 no. PVC exterior doors.
Garage: 18'10 x 8'6
With roller door.
OUTSIDE:
Fuel Store: 7'1 x 3'11
South facing and enclosed rear garden that includes lawns and mature hedging.
Rateable Value: £110,000.00
Equates to £1,019.15 for 2024/25.
VIEWING STRICTLY BY APPOINTMENT THROUGH THE SELLING AGENT: TEL 028 66320456






