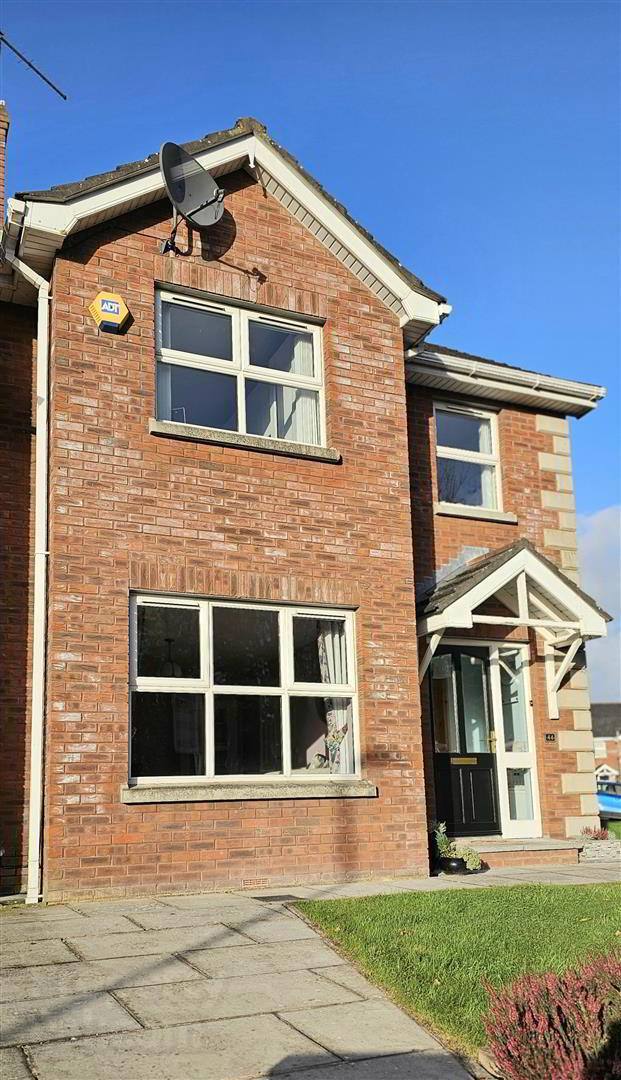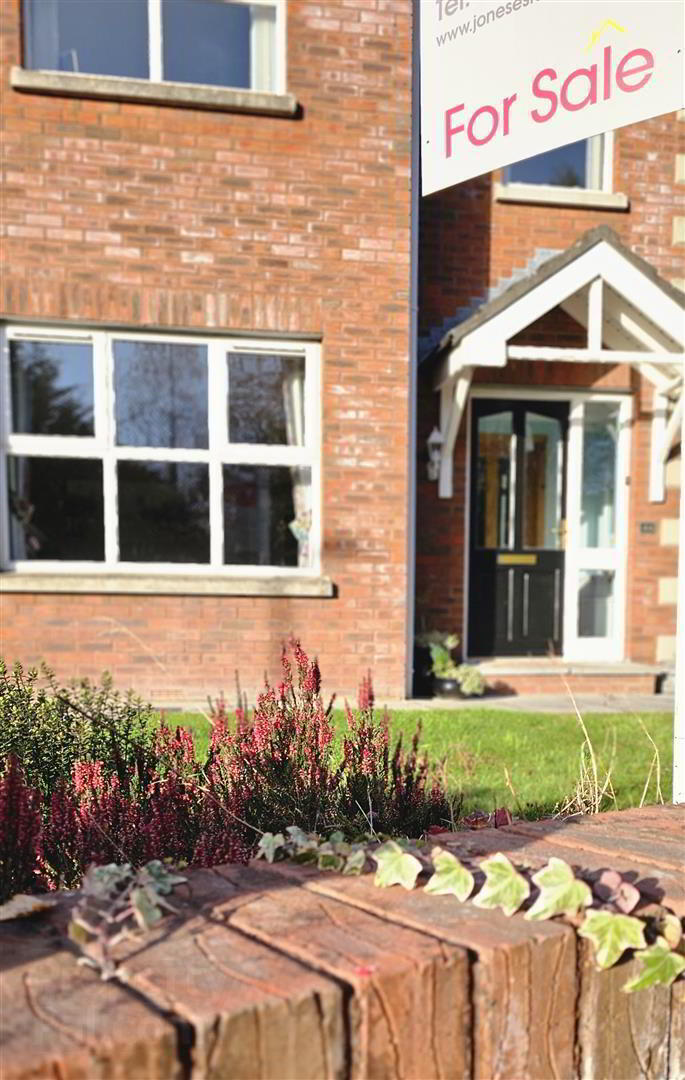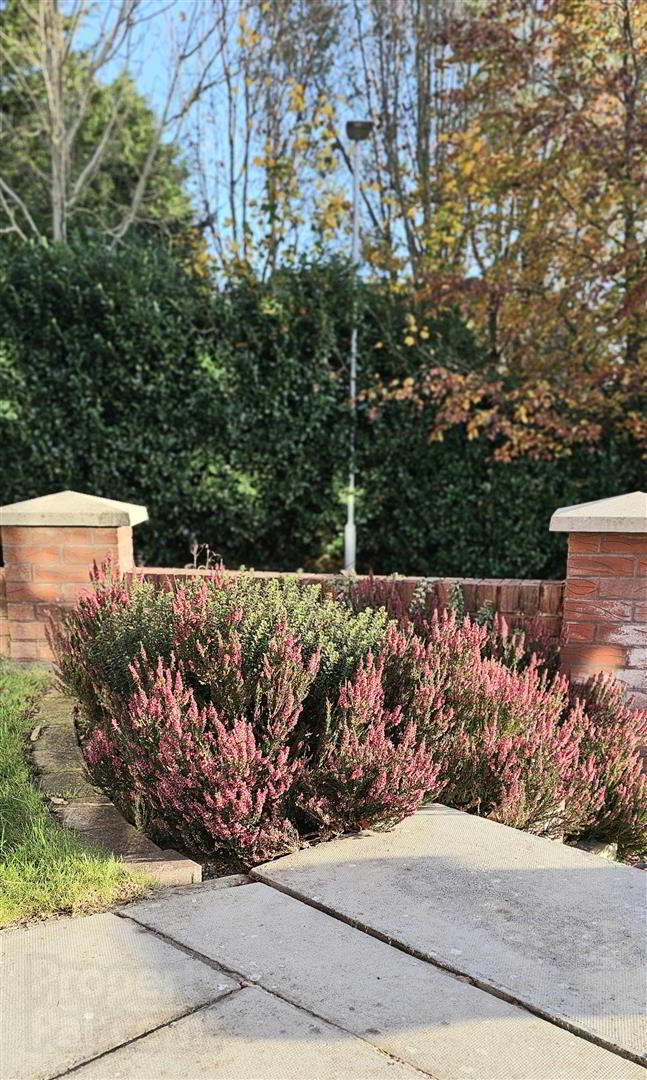


44 Moss View,
Waringstown, Craigavon, BT66 7LL
3 Bed Semi-detached House
Offers Over £169,950
3 Bedrooms
2 Bathrooms
1 Reception
Property Overview
Status
For Sale
Style
Semi-detached House
Bedrooms
3
Bathrooms
2
Receptions
1
Property Features
Tenure
Freehold
Energy Rating
Broadband
*³
Property Financials
Price
Offers Over £169,950
Stamp Duty
Rates
£960.36 pa*¹
Typical Mortgage
Property Engagement
Views Last 7 Days
1,336
Views All Time
3,800

Features
- Three good bedrooms, master with ensuite
- Living room with attractive insert stove and granite hearth
- Generous kitchen with built in appliances
- First floor family bathroom
- Ground floor WC
- Separate Utility room
- Oil fired central heating
- Fully enclosed, paved rear
- Generous side driveway and feature brick pillars to front entrance
This home is in great order throughout, boasting plentiful sought after features required for today’s modern living. An ideal home for first time buyers and young families alike. Viewing strictly by appointment through agent.
- Entrance Porch
- Accessed via timber front door with double glazed sidelight, tiled flooring.
- Entrance Hall
- Tiled flooring, built in storage under stairs.
- Living Room 5.44m x 3.73m (17'10 x 12'3)
- Spacious reception room with attractive insert stove with granite inset and hearth, laminate flooring.
- Kitchen/Dining 4.01m x 3.76m (13'2 x 12'4)
- 13’2 x 12’4 Shaker style kitchen with good range of high and low level fitted units, integrated fridge freezer, built in oven and hob with stainless steel extractor above, plumbed space for dishwasher, 1.5 bowl stainless steel sink unit with drainer, tiled floor, partially tiled walls and recessed lights.
- Utility 1.98m x 1.96m (6'6 x 6'5)
- Plumbed space for washing machine and space for tumble dryer, stainless steel sink unit with cupboard below, tiled flooring and timber back door.
- Ground Floor WC
- Pedestal wash hand basin, WC, tiled flooring.
- Landing
- Carpet flooring on stairs and landing, built in hot press and access to partially floored attic via slingsby ladder.
- Bedroom 1 4.83m x 3.10m (15'10 x 10'2)
- Front aspect master bedroom with super range of fitted Star Plan wardrobes and drawers, carpet flooring.
- Ensuite
- Modern ensuite with brand new power shower, pedestal wash hand basin and WC, tiled floor.
- Bedroom 2 3.18m x 3.02m (10'5 x 9'11)
- Rear aspect double bedroom with range of fitted wardrobes and carpet flooring.
- Bedroom 3 2.59m x 2.57m (8'6 x 8'5)
- Front aspect single bedroom with carpet flooring and built in wardrobe.
- Bathroom 2.62m x 1.93m (8'7 x 6'4)
- White bathroom suite comprising panel bath, pedestal wash hand basin with feature tiling behind and new shower enclosure with electric unit, tiled flooring.
- Outside
- Feature brick pillared entrance with paved steps and path to front door. Front garden laid in lawn with mature shrub bed. Generous tarmac driveway to side of house. Fully enclosed paved rear.





