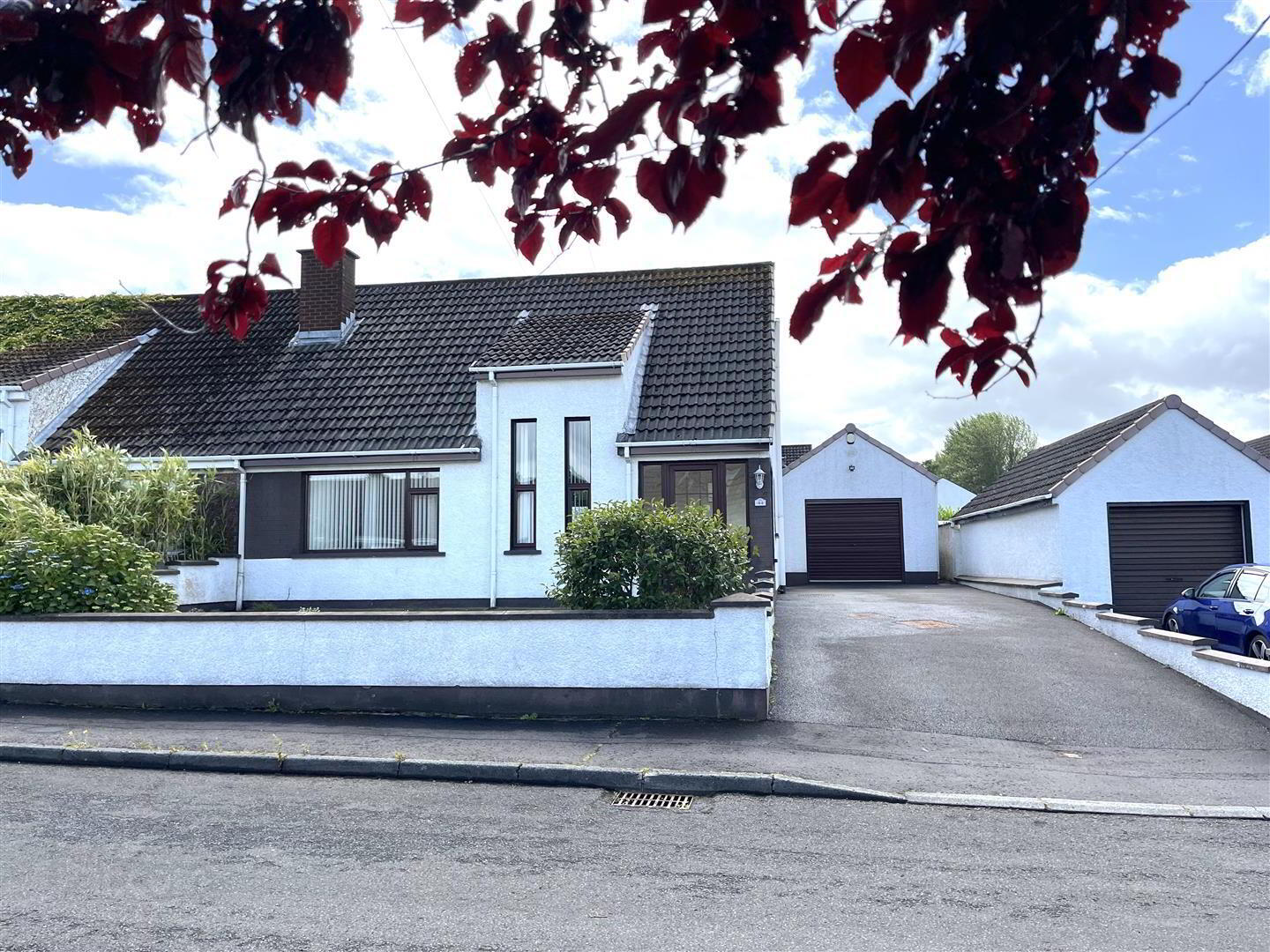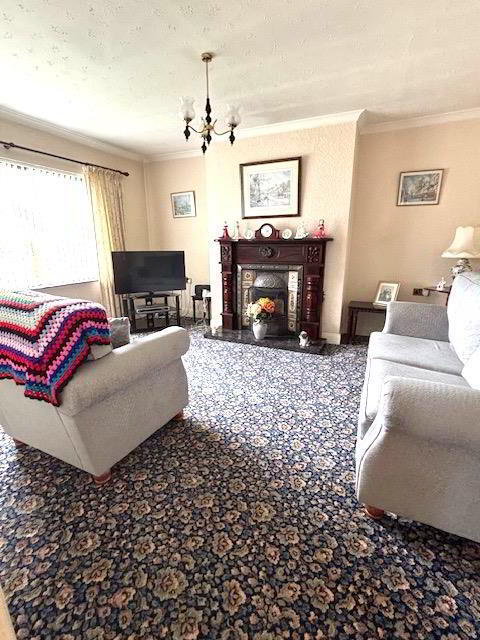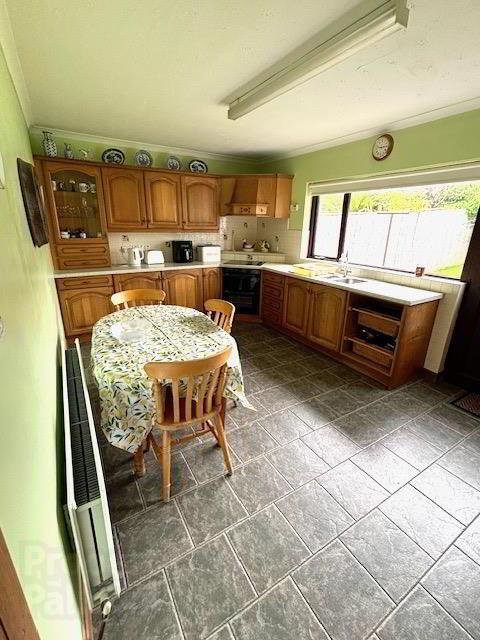


44 Meadowvale Park,
Limavady, BT49 0NU
4 Bed Semi-detached House
Offers Around £179,950
4 Bedrooms
1 Bathroom
1 Reception
Property Overview
Status
For Sale
Style
Semi-detached House
Bedrooms
4
Bathrooms
1
Receptions
1
Property Features
Tenure
Freehold
Broadband
*³
Property Financials
Price
Offers Around £179,950
Stamp Duty
Rates
£931.38 pa*¹
Typical Mortgage
Property Engagement
Views Last 7 Days
668
Views Last 30 Days
2,738
Views All Time
18,969

Features
- Semi-detached House & Detached Garage
- Lounge/Kitchen-Dining/Four Bedrooms/Bathroom
- Oil Fired Central Heating
- UPVC Double Glazed Windows & External Doors
- UPVC Fascia & Soffit
- Enclosed Garden to Front & Rear
- Tarmac Driveway
- Excellent Residential Location
- DESCRIPTION:
- This semi-detached home is located in one of Limavady's most sought after residential locations, within a quiet cul-de-sac. The property offers well laid out family accommodation which has been maintained to a very good standard by the current owners. With four bedrooms, private rear garden and detached garage, this would make an excellent family home. Viewing comes highly recommended and is by appointment only with the agent.
- LOCATION:
- Leaving Limavady along Church Street, take right at the roundabout, onto the Scroggy Road. Continue to the next roundabout and proceed straight ahead. Take the third turn on the left into Meadowvale Park and then take first left. Number 44 is situated on the right hand side.
- ACCOMMODATION TO INCLUDE:
- Entrance Porch: 2.0 x 1.9 (6'6" x 6'2")
- with power point, tiled flooring.
- Hallway: 3.7 x 1.9 (12'1" x 6'2")
- Lounge: 4.6 x 4.0 (15'1" x 13'1")
- having Mahogany fireplace with cast iron inset and tiled hearth, coving around ceiling, dimmer switch, telephone point.
- Kitchen/Dining: 5.0 x 3.2 (16'4" x 10'5")
- with eye and low level units, tiled around units, under-unit lighting, stainless steel sink unit, built-in hob and oven, extractor fan with light, built-in fridge/freezer, feature glass and corner display units, coving around ceiling, strip lighting, tiled flooring.
- Bedroom (1): 3.1 x 3.1 (10'2" x 10'2")
- Bathroom: 2.3 x 2.1 (7'6" x 6'10")
- with four piece suite comprising of fitted bath with shower attachment, pedestal wash hand basin, low flush w.c., uPVC panelled shower cubicle with electric shower. Also having part tiled walls, tiled flooring.
- 3/4 turn staircase to first floor landing:
- with shelved hot-press.
- Bedroom (2): 3.5 x 3.2 (11'5" x 10'5")
- with built-in wardrobe.
- Bedroom (3): 2.7 x 2.4 (8'10" x 7'10")
- Bedroom (4): 3.7 x 2.5 (12'1" x 8'2")
- with built-in wardrobe.
- EXTERIOR FEATURES:
- Garden to front of property laid in lawn with ornamental tree and enclosed by wall.
Private enclosed rear garden laid in lawn. - Detached Garage: 6.1 x 3.6 (20'0" x 11'9")
- with roller door, power points and strip lighting, over-head storage, built-in shelving, plumbed for automatic washing machine, oil fired burner, pedestrian side door.
- ANNUAL RATES:
- £931.38 as at 05/07/24.






