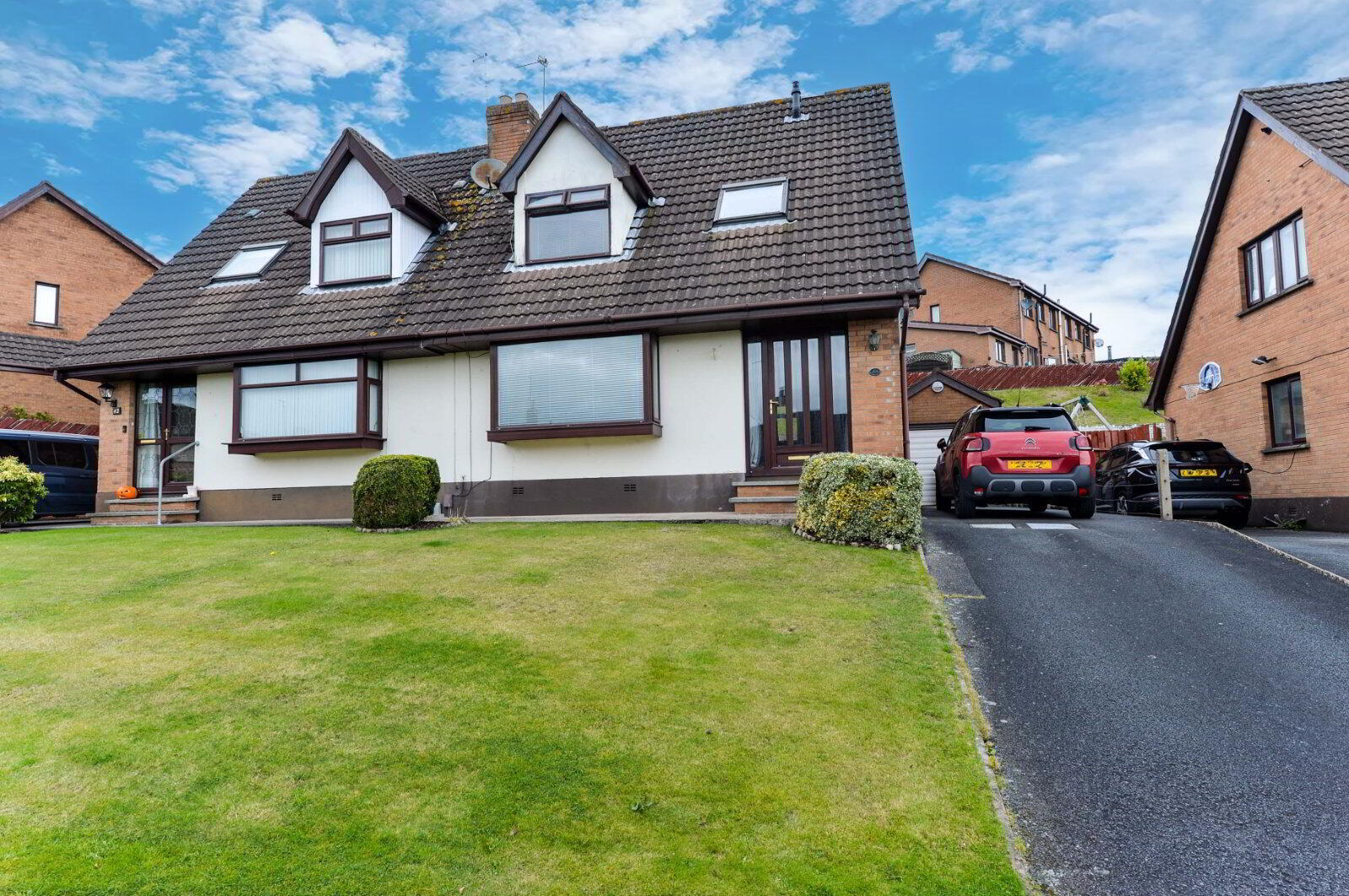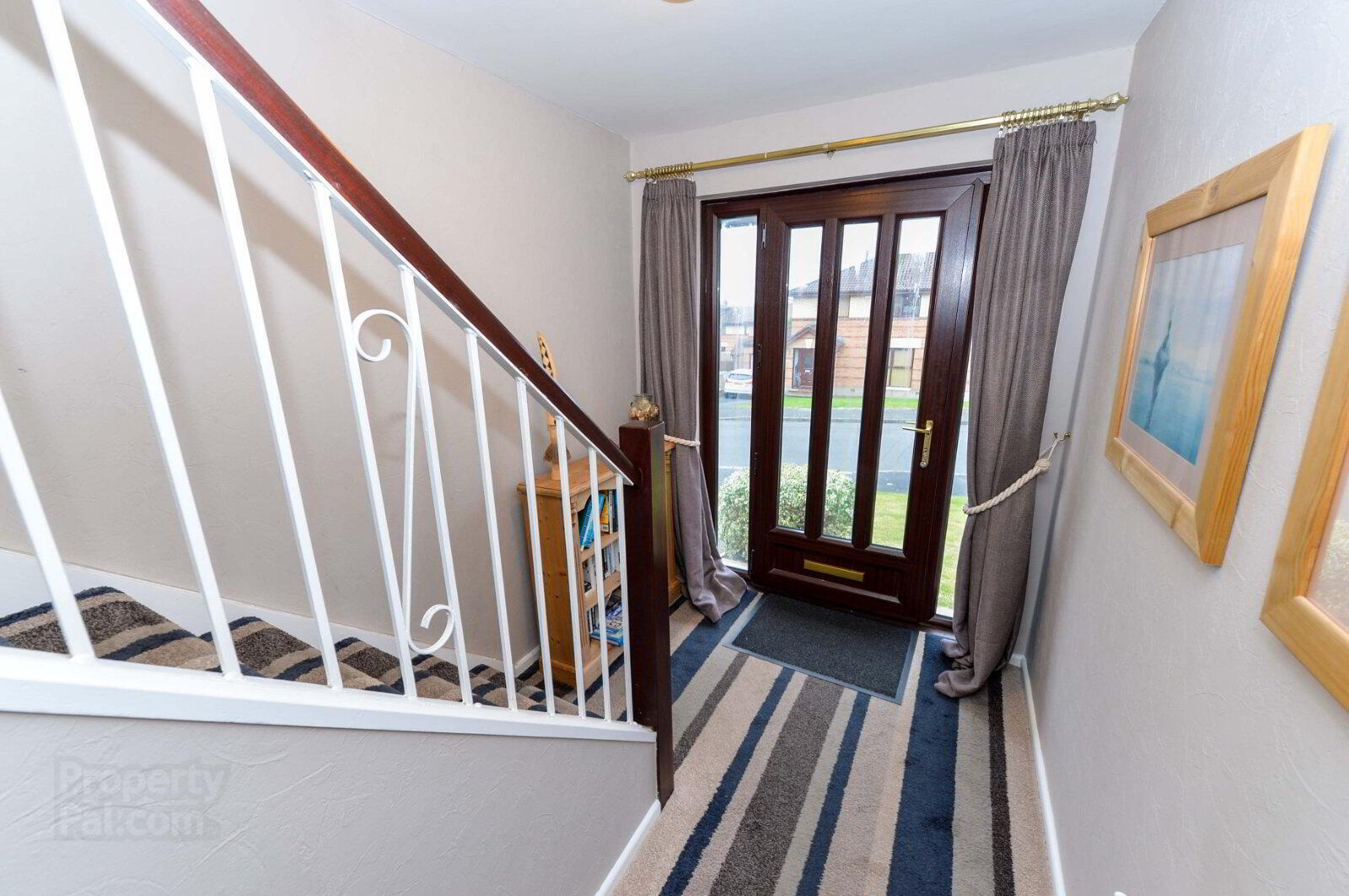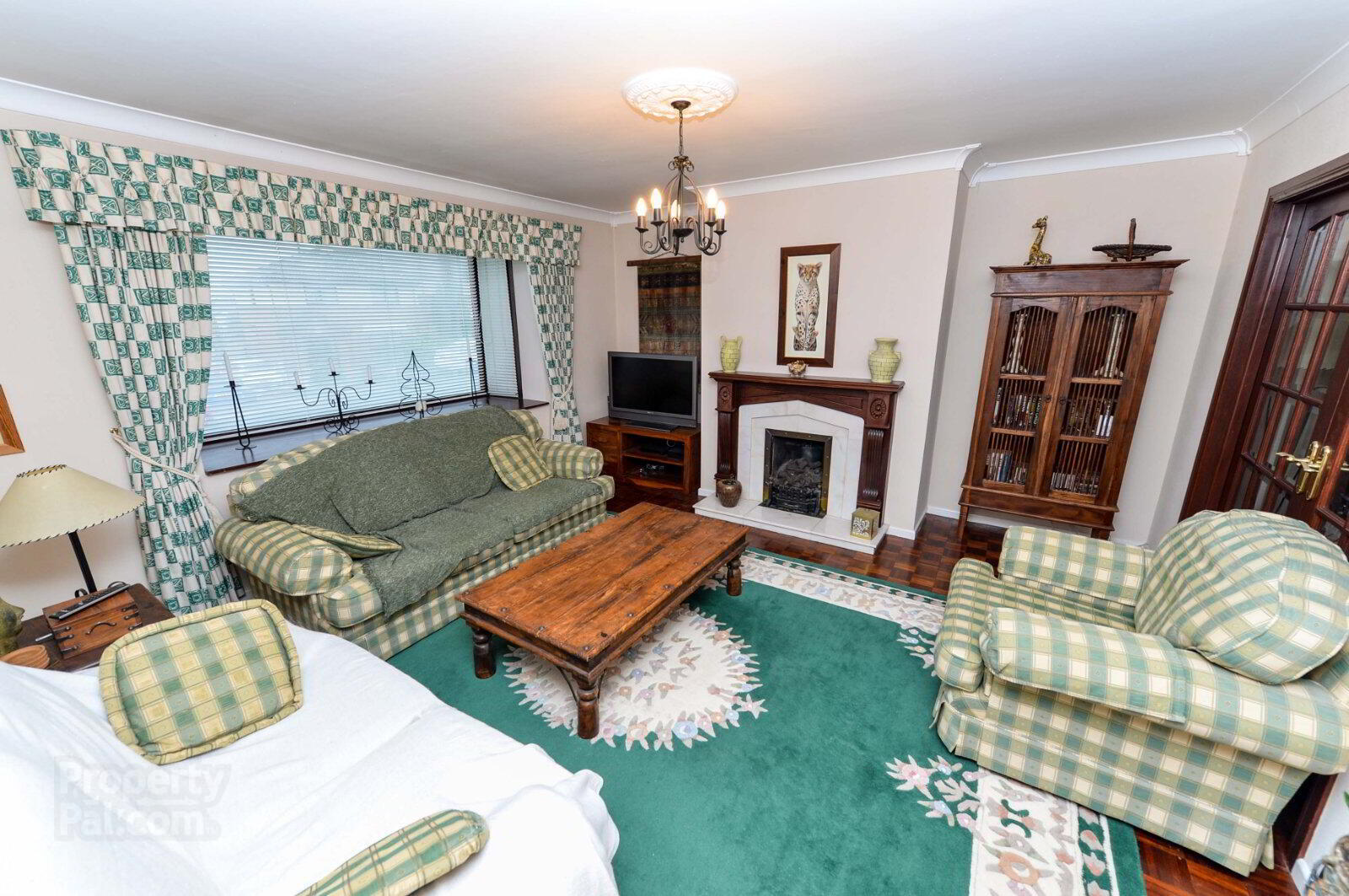


44 Grangewood Road,
Dundonald, Belfast, BT16 1GW
3 Bed Semi-detached House
Asking Price £199,950
3 Bedrooms
2 Bathrooms
2 Receptions
Property Overview
Status
For Sale
Style
Semi-detached House
Bedrooms
3
Bathrooms
2
Receptions
2
Property Features
Tenure
Not Provided
Energy Rating
Broadband
*³
Property Financials
Price
Asking Price £199,950
Stamp Duty
Rates
£1,218.00 pa*¹
Typical Mortgage
Property Engagement
Views Last 7 Days
2,983
Views Last 30 Days
5,913
Views All Time
9,740

Features
- Attractive Semi Detached Villa
- Three Bedrooms Master With Ensuite Shower Room
- Two Separate Reception Rooms One With Hole In Wall Fireplace
- Fitted Kitchen
- Bathroom With White Suite
- Gas Central Heating
- Double Glazed Windows
- Driveway To Ample Car Parking And Detached Matching Garage
- Enclosed Private Garden To Rear
- Popular And Highly Regarded Residential Location
Attractive semi detached villa, positioned within this highly regarded and ever sought after residential development.
We are delighted to present to the open market this attractive semi detached villa
This property is positioned within this highly regarded and ever sought after residential development. Internally the bright and spacious accommodation comprises three bedrooms master with ensuite shower room, two separate reception rooms one with wooden fireplace, fitted kitchen and bathroom with white suite. Additional benefits include gas central heating and double glazed windows. Externally there is a driveway to ample car parking and detached matching garage with well tended garden to front and enclosed private garden to rear.
This popular location is within walking distance of the many day to day amenities in Dundonald village. The Ulster hospital and the Glider park and ride are only a short distance away.
Properties within in this location when presented to the open market will create a strong interest. Early consideration to view is strongly recommended in order to avoid disappointment.
- Accommodation
- uPVC double glazed front door to entrance hall, under stairs storage.
- Lounge
- 4.5m x 4.14m (14'9" x 13'7")
Wooden fireplace with marble inset and hearth, cornice work, square bay, double doors to dining room. - Dining Room
- 3.25m x 3.23m (10'8" x 10'7")
Laminate wooden floor, cornice work, ceiling rose, double glazed sliding door to garden. - Fitted Kitchen
- 3.28m x 3.23m (10'9" x 10'7")
Single drainer stainless steel bowl and one half sink unit with mixer taps, excellent range of high and low level units, laminate work surfaces, tiled splash back, ceramic tiled floor, plumbed for washing machine, stainless steel built in oven and four ring ceramic hob, stainless steel chimney extractor fan, recessed spotlights, double glazed back door. - First Floor
- Landing
- Access to roof space. Airing cupboard with gas boiler.
- Master Bedroom
- 4.01m x 3.12m (13'2" x 10'3")
Laminate wooden floor. - Ensuite Shower Room
- Combined walk in dressing room, with excellent range of wall to wall built in robes. Built in shower cubicle with thermostatically controlled shower and rainforest drencher, vanity unit with mixer taps, ceramic tiled floor, recessed spotlights.
- Bedroom Two
- 3.35m x 2.26m (10'12" x 7'5")
- Bedroom Three
- 3.4m x 2.92m at widest points (11'2" x 9'7")
Laminate wooden floor, velux window. - Bathroom
- White suite panelled bath with mixer taps, pedestal wash hand basin with mixer taps, dual flush close coupled WC, fully tiled walls, ceramic tiled floor, recessed spotlights.
- Outside
- Front garden in lawns and shrubs. Tarmac driveway to ample car parking and detached matching garage, up and over door, light, power and side access. Enclosed rear garden, paved patio area, lawns, raised timber decking area, loose stones, boundary fencing, outside lights.




