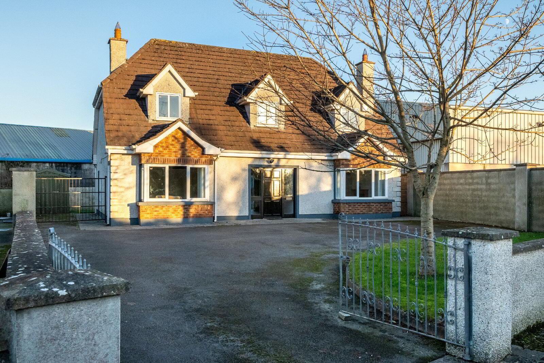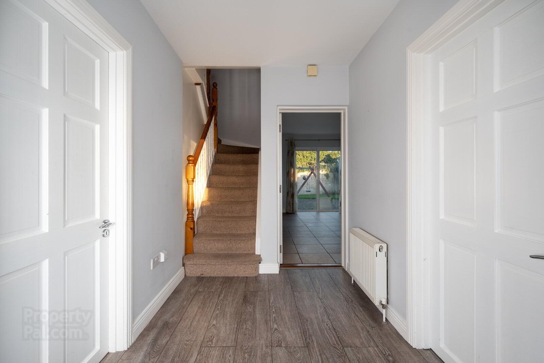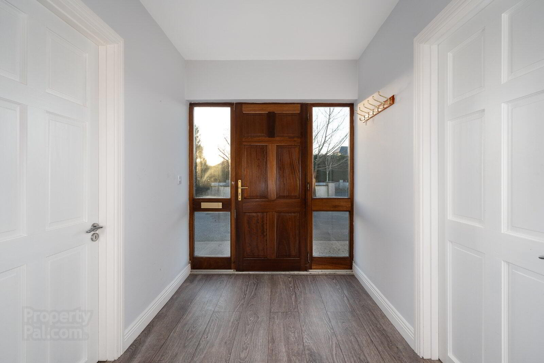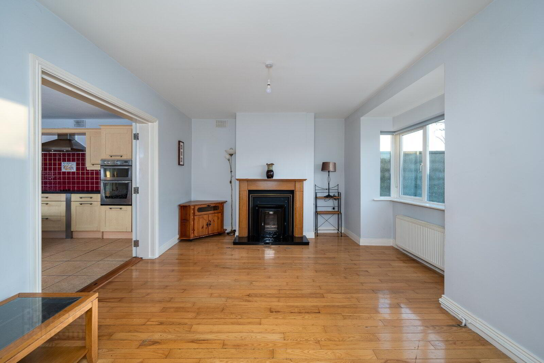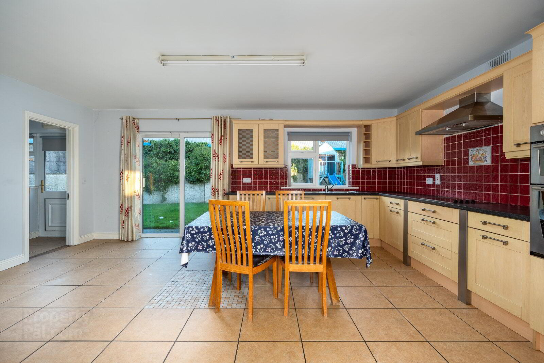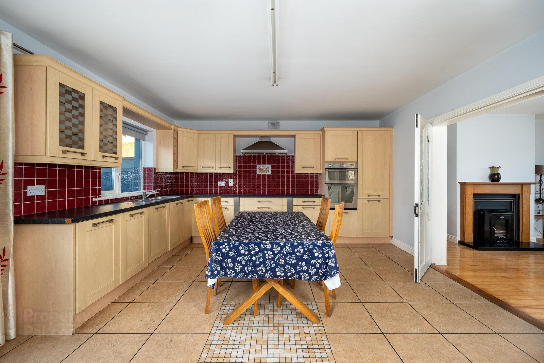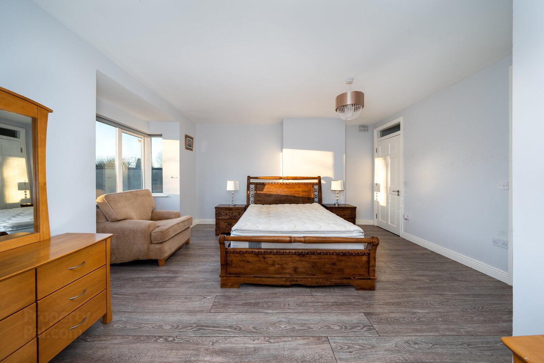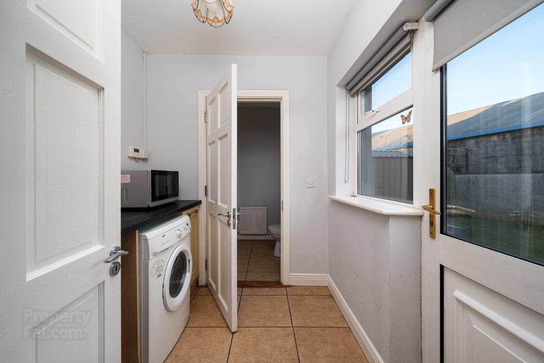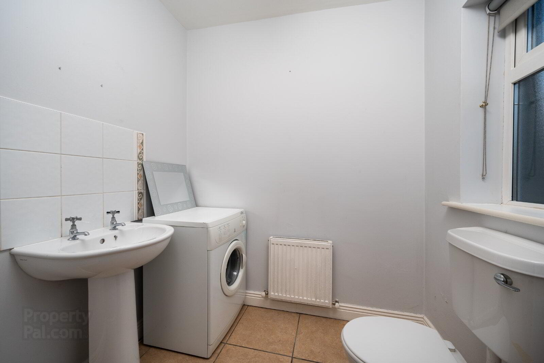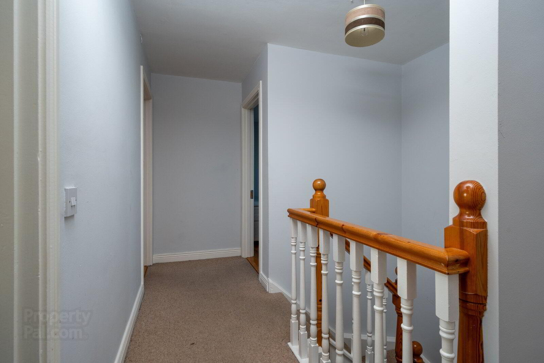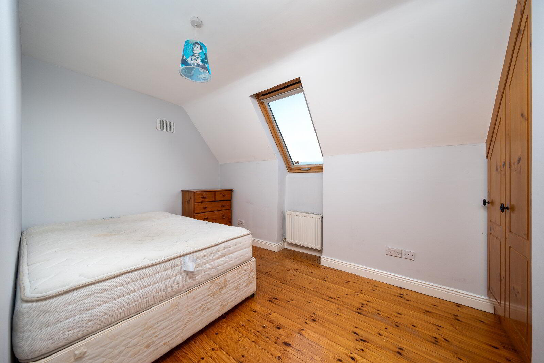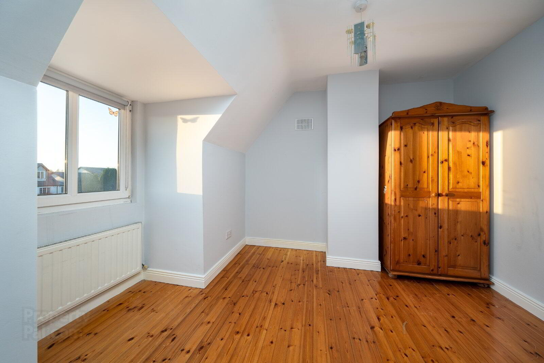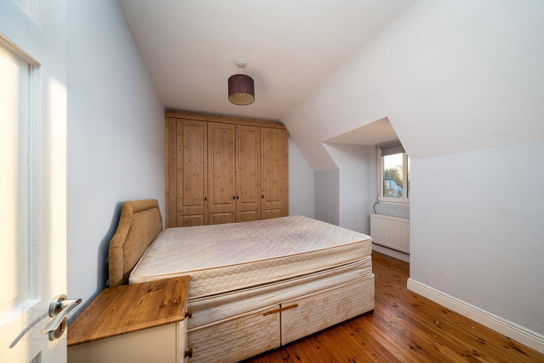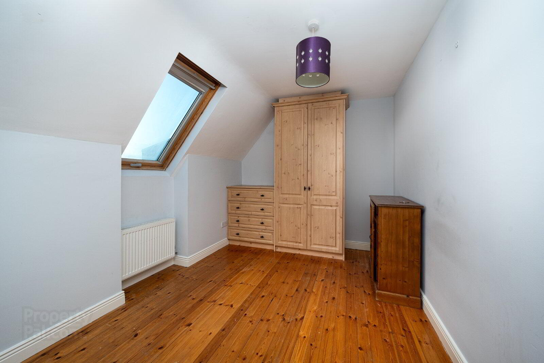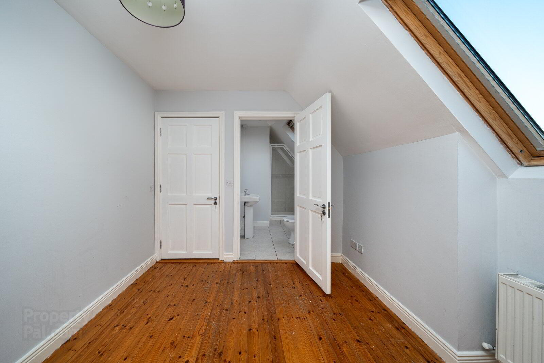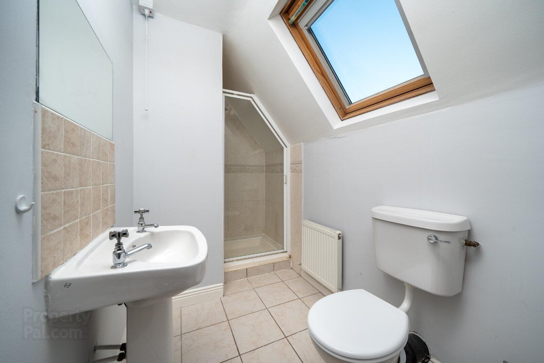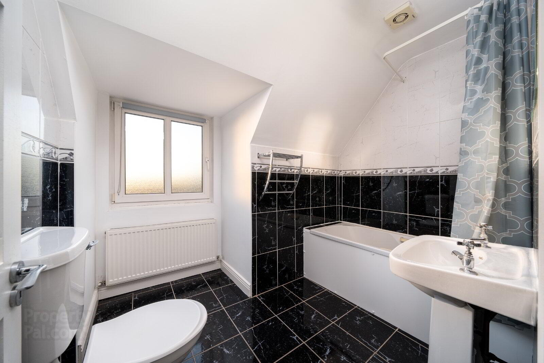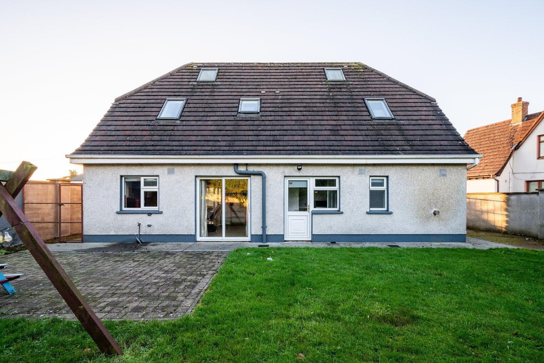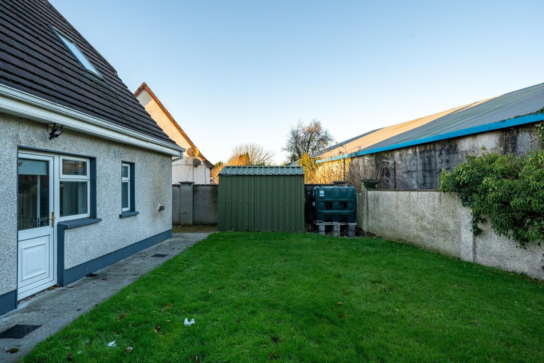44 Glendaniel,
Tullamore, R35Y0T4
5 Bed House
Asking Price €400,000
5 Bedrooms
4 Bathrooms
1 Reception
Property Overview
Status
For Sale
Style
House
Bedrooms
5
Bathrooms
4
Receptions
1
Property Features
Size
160 sq m (1,722 sq ft)
Tenure
Not Provided
Energy Rating

Property Financials
Price
Asking Price €400,000
Stamp Duty
€4,000*²
Property Engagement
Views Last 7 Days
20
Views Last 30 Days
106
Views All Time
719
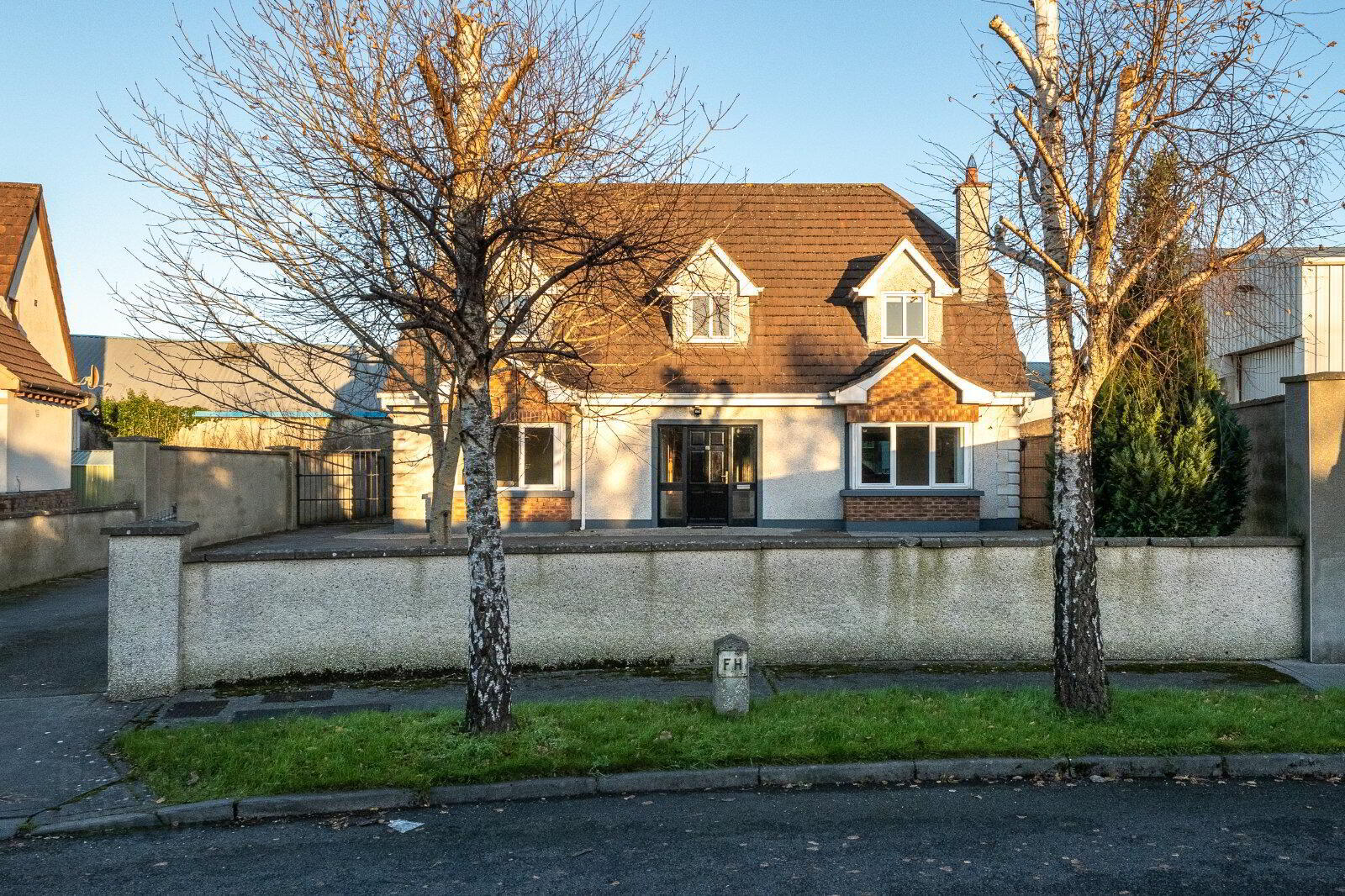 DNG Kelly Duncan proudly presents Number 44 Glendaniel, a distinguished five-bedroom detached family home nestled in the heart of one of Tullamore’s sought-after and mature residential developments. Ideally located just a short stroll from the bustling town centre, this property combines convenience with tranquility, making it a perfect choice for family living.
DNG Kelly Duncan proudly presents Number 44 Glendaniel, a distinguished five-bedroom detached family home nestled in the heart of one of Tullamore’s sought-after and mature residential developments. Ideally located just a short stroll from the bustling town centre, this property combines convenience with tranquility, making it a perfect choice for family living. Spanning approximately 160 square meters of thoughtfully designed living space across two floors, the accommodation is both spacious and versatile. The ground floor features a welcoming Entrance Hallway, a bright and elegant Sitting Room with interconnecting double doors leading to an Open-Plan Kitchen and Dining Area—perfect for modern family gatherings. Additionally, this level includes a Utility Room, a convenient Guest Toilet, and a Ground Floor Bedroom complete with a private Ensuite Bathroom and a Walk-In Wardrobe, offering exceptional flexibility.
Upstairs, the first floor hosts four well-proportioned Bedrooms, one of which boasts its own Ensuite Bathroom, alongside a spacious Family Bathroom, ensuring ample comfort for all household members.
Externally, a gated driveway provides generous off-street parking, complemented by a neatly maintained front garden laid to lawn. Gated side access leads to the rear garden, also laid to lawn, featuring a delightful cobble lock patio area, ideal for outdoor dining or relaxing on sunny days.
This exceptional home must be viewed to be fully appreciated. Contact us today at 057 93 25050 or via email at [email protected] to arrange your private viewing.
DNG Kelly Duncan – Your Trusted Real Estate Partner in Tullamore, Co. Offaly.
Rooms
Entrance Hall
3.36m x 1.97m
Solid teak door with sidelights, laminate timber flooring, radiator, ample sockets & phone point.
Sitting Room
4.71m x 3.94m
Solid timber floor, feature bay window, inset solid fuel stove with timber fireplace set on a granite hearth, ample sockets & tv point, interconnecting double doors lead to open plan kitchen/dining room.
Kitchen/Dining Room
5.79m x 4.36m
Floor & eye level shaker styled fitted kitchen with tiled splashback, integrated double oven, hob & extractor fan, dishwasher & fridge-freezer, tiled floor, radiator and glass panel sliding doors to rear garden spaces.
Utility Room
2.24m x 1.96m
Tiled floor, countertop & fitted storage, plumbed for washing machine, heating controls & rear door.
Guest Toilet
1.96m x 1.57m
Tiled floor & wet areas, wash hand basin, toilet, radiator, globe light & window.
Bedroom 1
5.00m x 4.66m
Ground floor front aspect with wide plank laminate timber flooring continued from entrance hallway, feature bay window, radiator, ample sockets & tv point.
Ensuite Bathroom
2.25m x 1.20m
Tiled floor & wet areas, mains power shower, wash hand basin, toilet, radiator, globe light & extractor fan.
Walk In Wardrobe
1.42m x 1.20m
Laminate timber flooring.
Landing
5.00m x 2.06m
Carpet continued from stairs, Stira stair access to attic space for additional storage, hop-press off which is fully shelved.
Bedroom 2
3.90m x 2.62m
Rear aspect with timber flooring, built in wardrobes, radiator, ample sockets & tv point, Velux roof light.
Ensuite Bathroom
2.75m x 1.54m
Tiled floor & wet areas, electric powers shower, was hand basin, mirror, radiator, Velux roof light, globe light & extractor fan.
Bedroom 3
3.90m x 3.40m
Front aspect with timber flooring, built in wardrobes, radiator, ample sockets & tv point.
Bedroom 4
3.70m x 2.46m
Rear aspect with timber flooring, built in wardrobes, radiator, ample sockets, tv point and Velux roof light.
Bedroom 5
3.70m x 3.60m
Front aspect with timber flooring, ample sockets & radiator.
Bathroom
2.63m x 2.32m
Fully tiled, bath, electric pump shower, wash hand basin, toilet, globe light, extractor fan & window.

