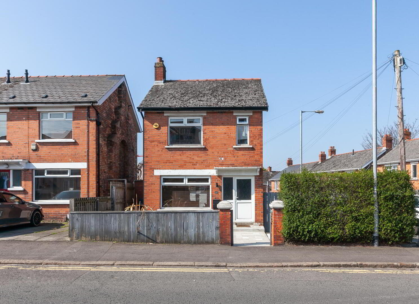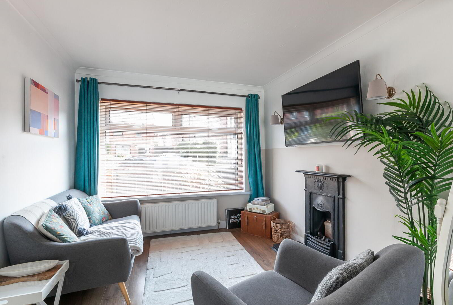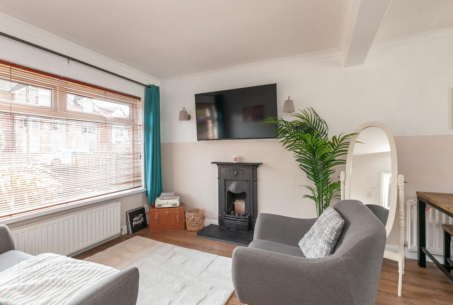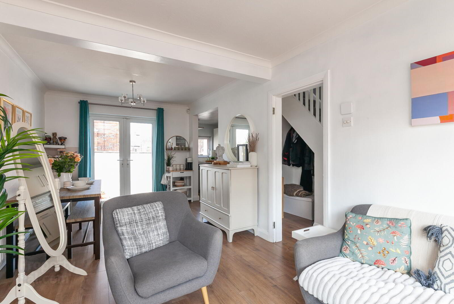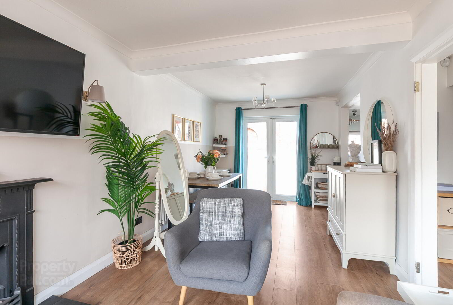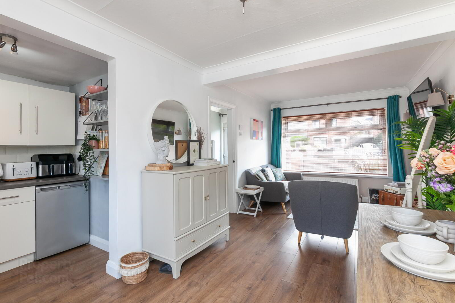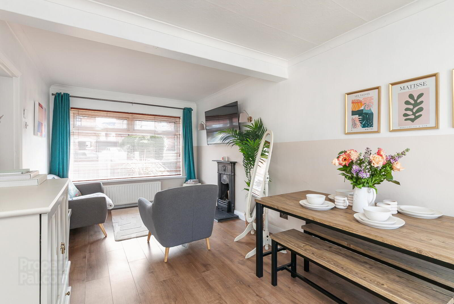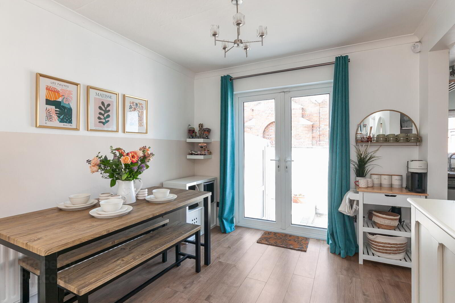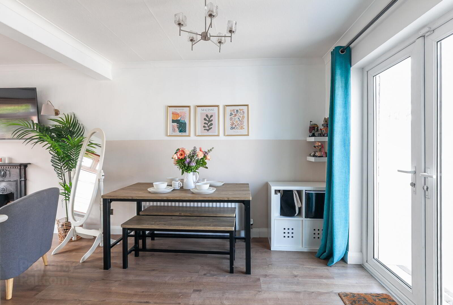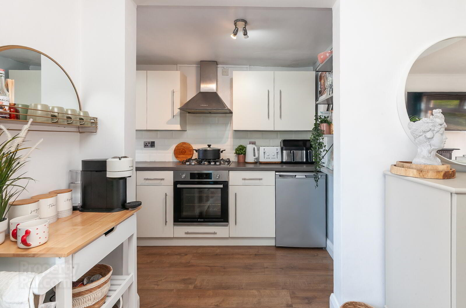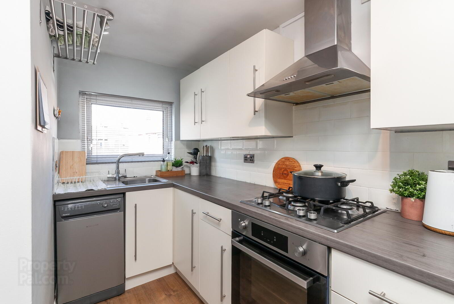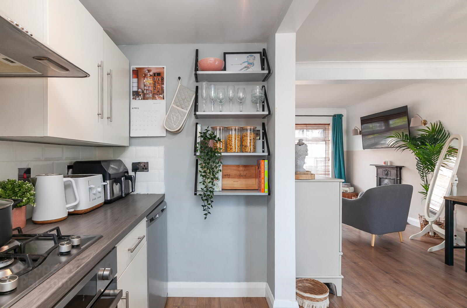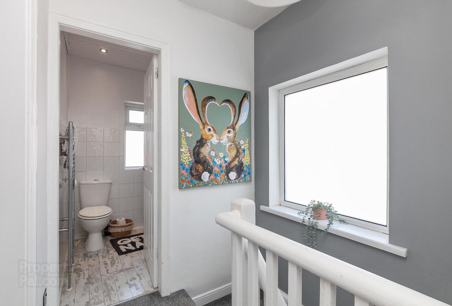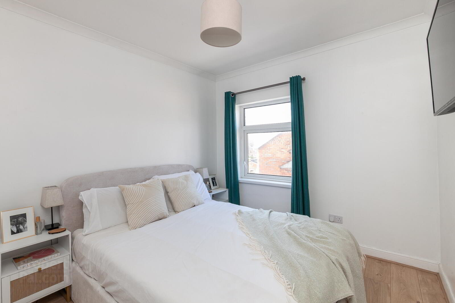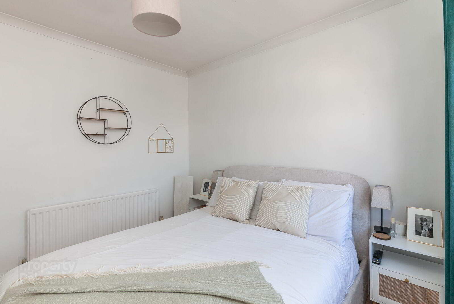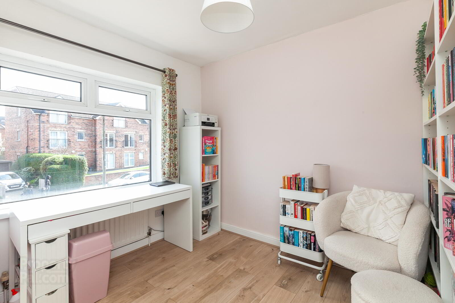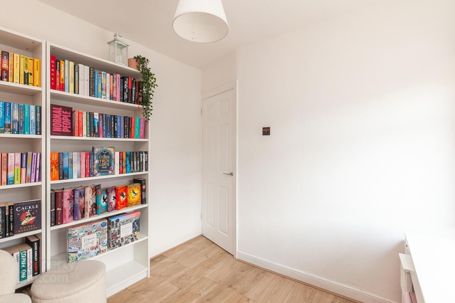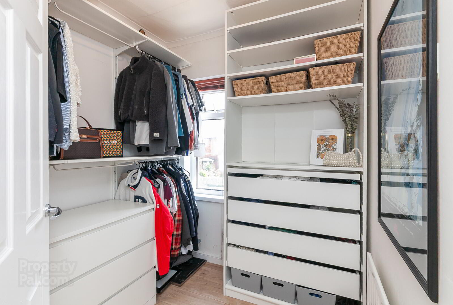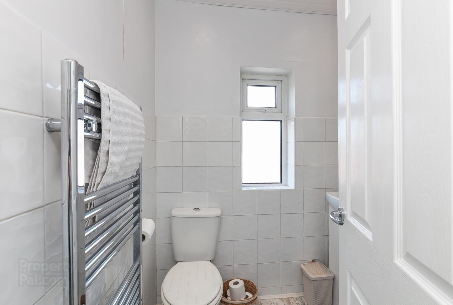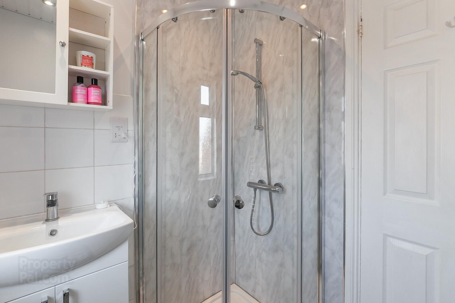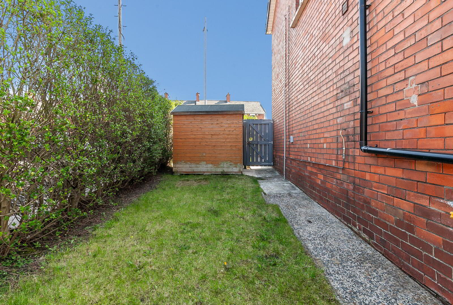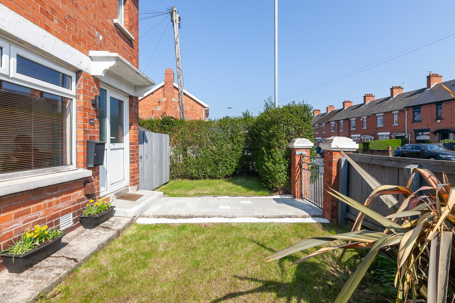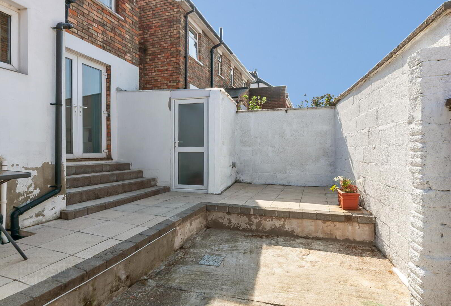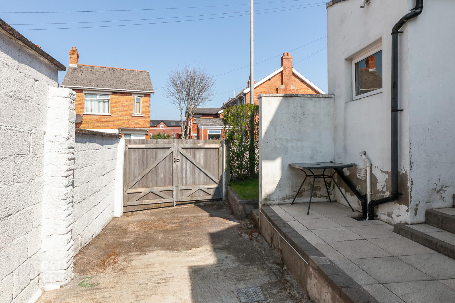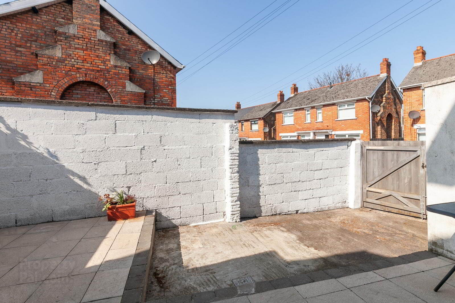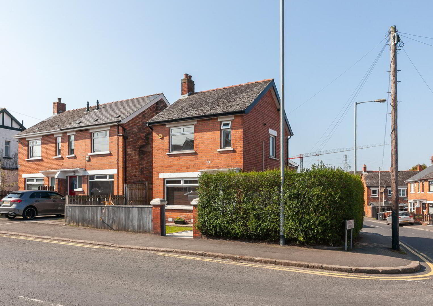44 Connsbrook Avenue,
Belfast, BT4 1JT
3 Bed Detached House
Asking Price £195,000
3 Bedrooms
1 Reception
Property Overview
Status
For Sale
Style
Detached House
Bedrooms
3
Receptions
1
Property Features
Tenure
Not Provided
Energy Rating
Broadband
*³
Property Financials
Price
Asking Price £195,000
Stamp Duty
Rates
£1,007.27 pa*¹
Typical Mortgage
Legal Calculator
In partnership with Millar McCall Wylie
Property Engagement
Views Last 7 Days
2,860
Views All Time
4,059
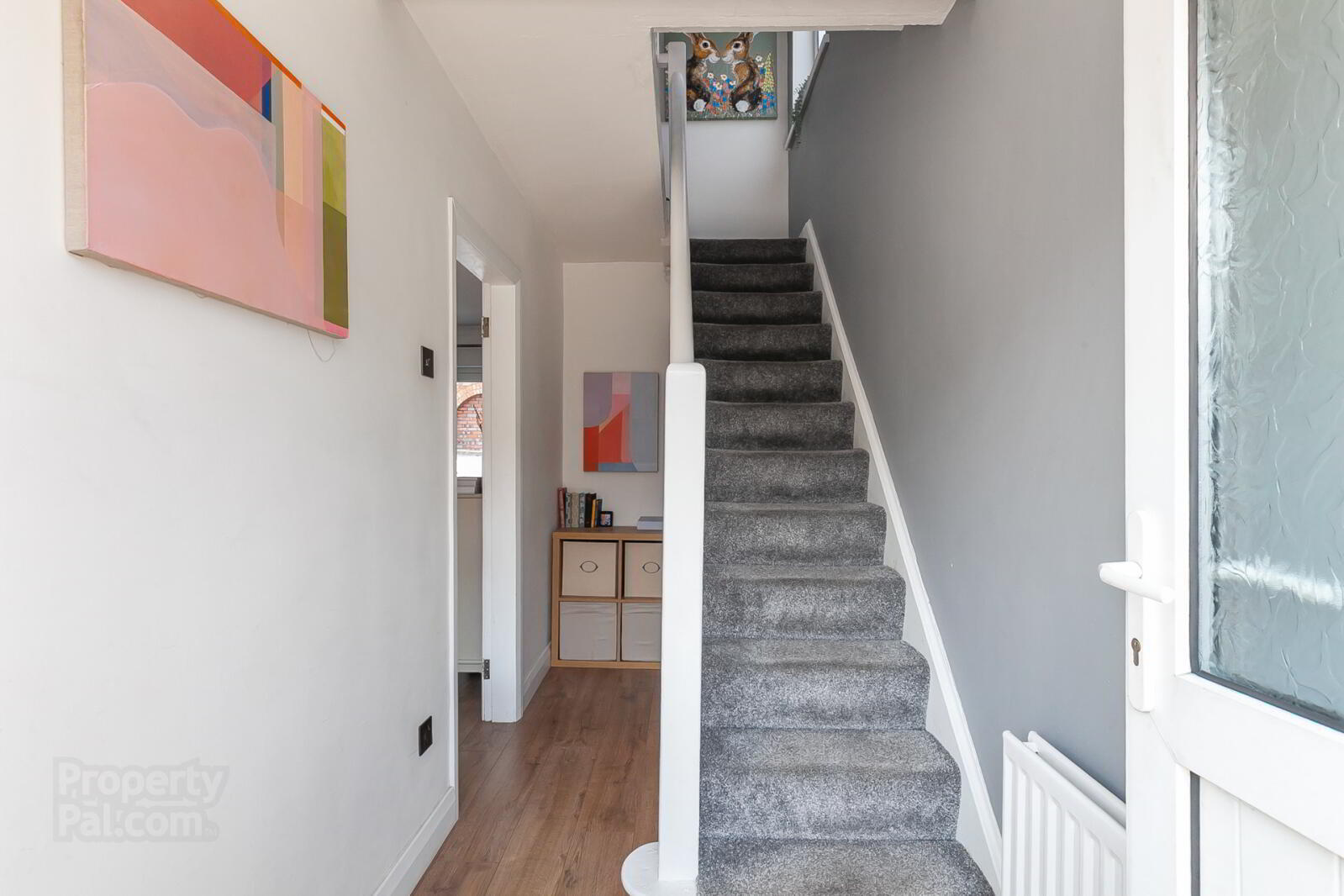
Features
- Detached House in Sought After Location
- Through Lounge with Gas Fire
- Fitted Kitchen Open Plan To Lounge
- Three Bedrooms
- Luxury Shower Room
- Driveway Car Parking
- Side Garden
- Gas Fired Central Heating
- uPVC Double Glazed Windows
- Utility Store plumbed for washing machine
- Ground Floor
- Entrance Hall
- Wood laminate floor.
- Through Lounge
- 6m x 2.92m (19'8" x 9'7")
Cast iron fireplace with gas inset, wood laminate floor, French double doors, open archway to Kitchen. - Kitchen
- 3.12m x 1.45m (10'3" x 4'9")
Full range of high andlow level units, 4 ring stainless steel gas hob, under oven, stainless steel extractor canopy over, stainless steel single drainer sink unit with mixer taps. - First Floor
- Bedroom 1
- 3.07m x 2.74m (10'1" x 8'12")
- Bedroom 2
- 2.84m x 2.44m (9'4" x 8'0")
Wood laminate floor. - Bedroom 3
- 1.98m x 1.93m (6'6" x 6'4")
Wood laminate floor. - Shower Room
- Enclosed shower cubicle with thermostatic shower, vanity sink unit with mixer taps, low flush WC, partly tiled walls, wood laminate floor, chrome towel radiator.
- Outside
- Utility Store
- 6.1m x 1.17m widening to 1.52m (20'0" x 3'10")
Plumbed for washing machine and tumble dryer, power and light. - Gardens
- Gate to rear to driveway parking. Garden to side. Timber shed.


