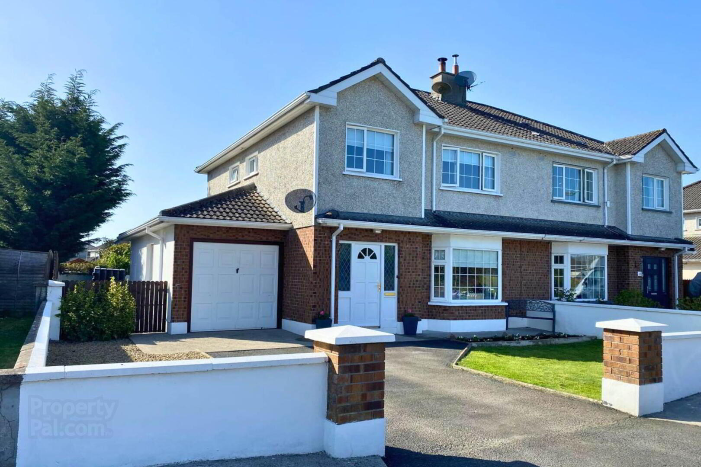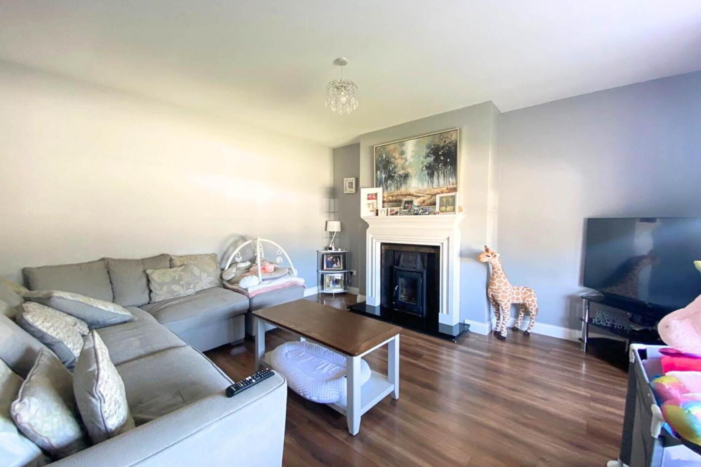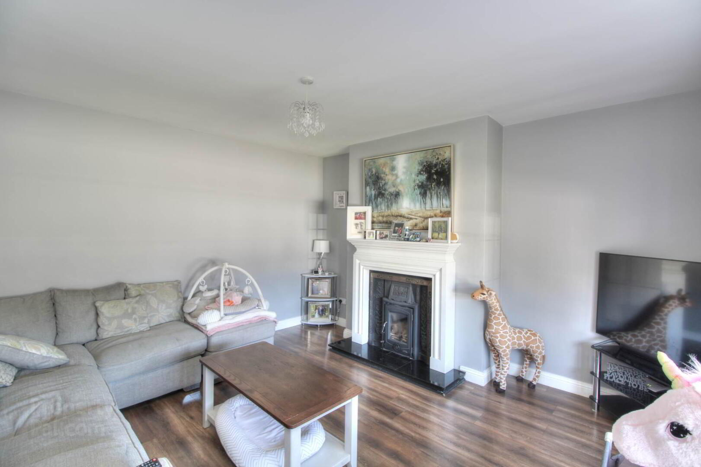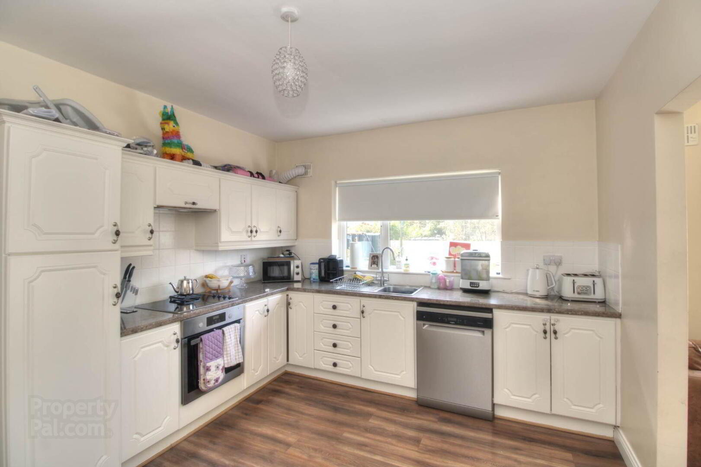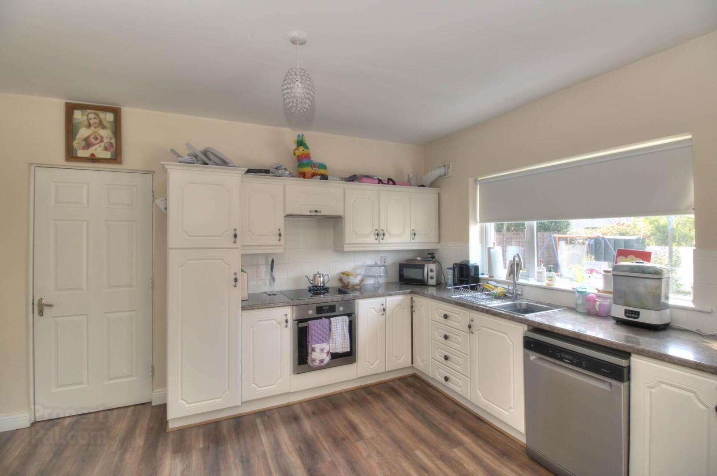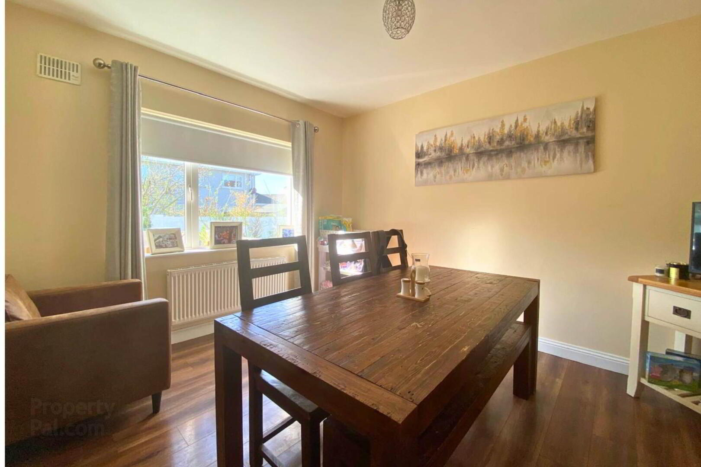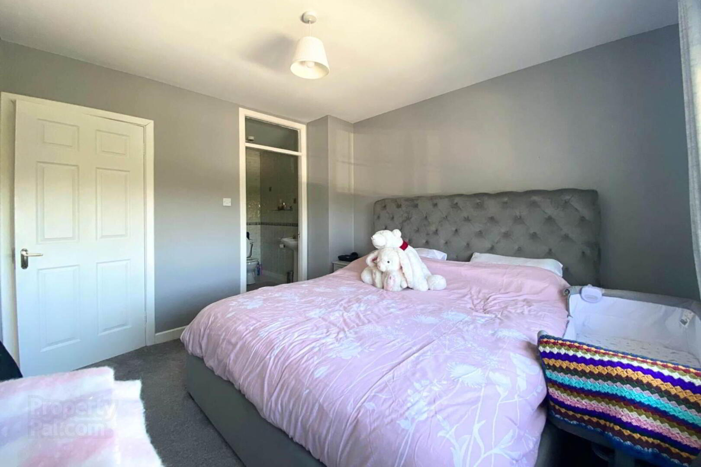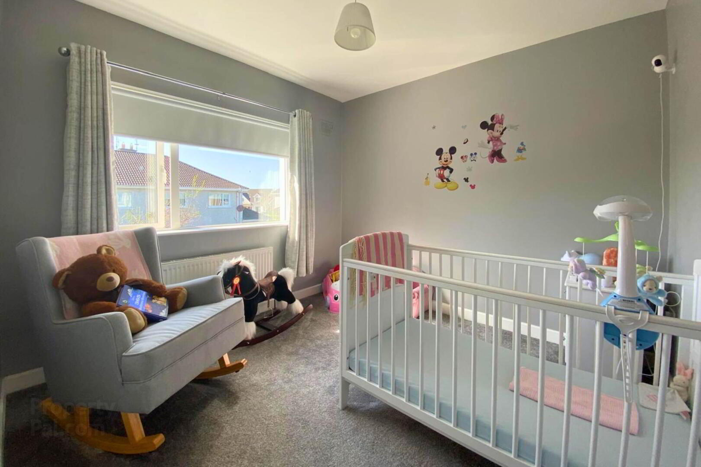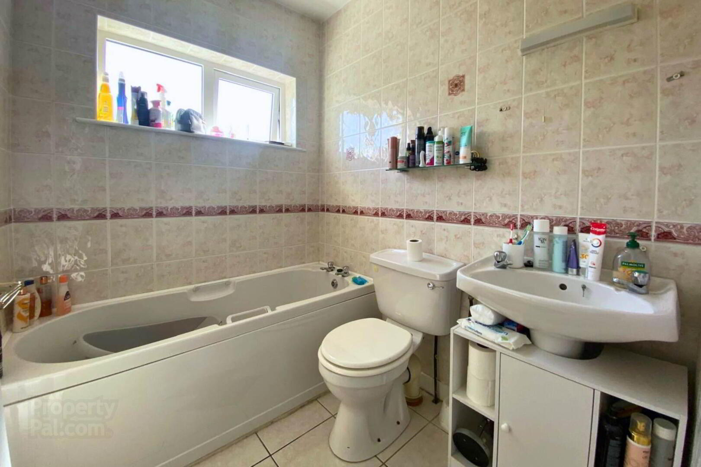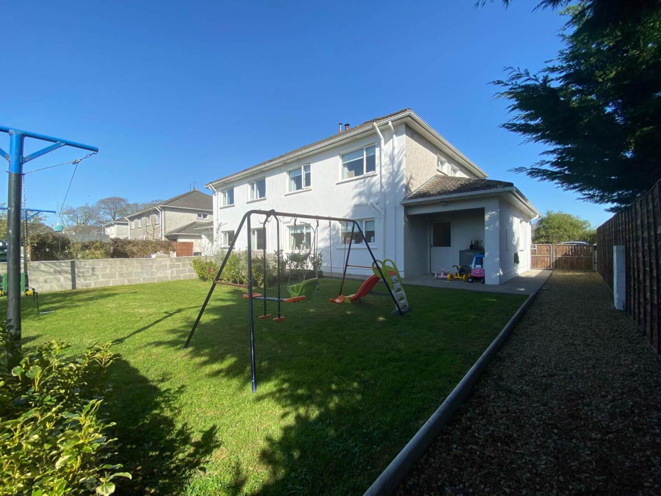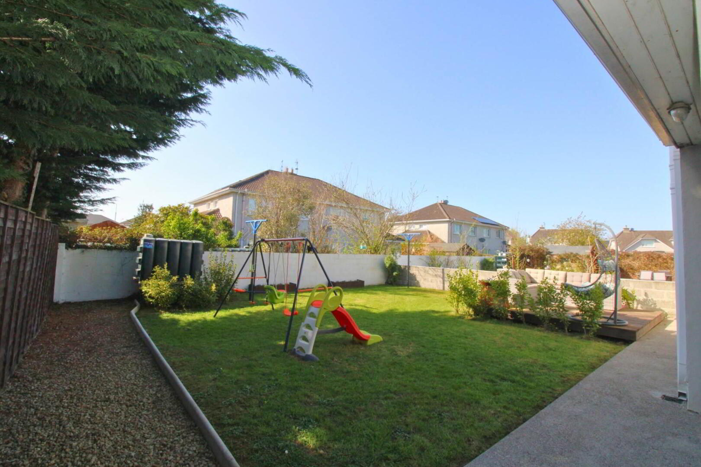44 Ciamaltha Meadows,
Nenagh, E45T927
4 Bed Semi-detached House
Price €349,950
4 Bedrooms
2 Bathrooms
1 Reception
Property Overview
Status
For Sale
Style
Semi-detached House
Bedrooms
4
Bathrooms
2
Receptions
1
Property Features
Tenure
Freehold
Property Financials
Price
€349,950
Stamp Duty
€3,499.50*²
Property Engagement
Views All Time
46
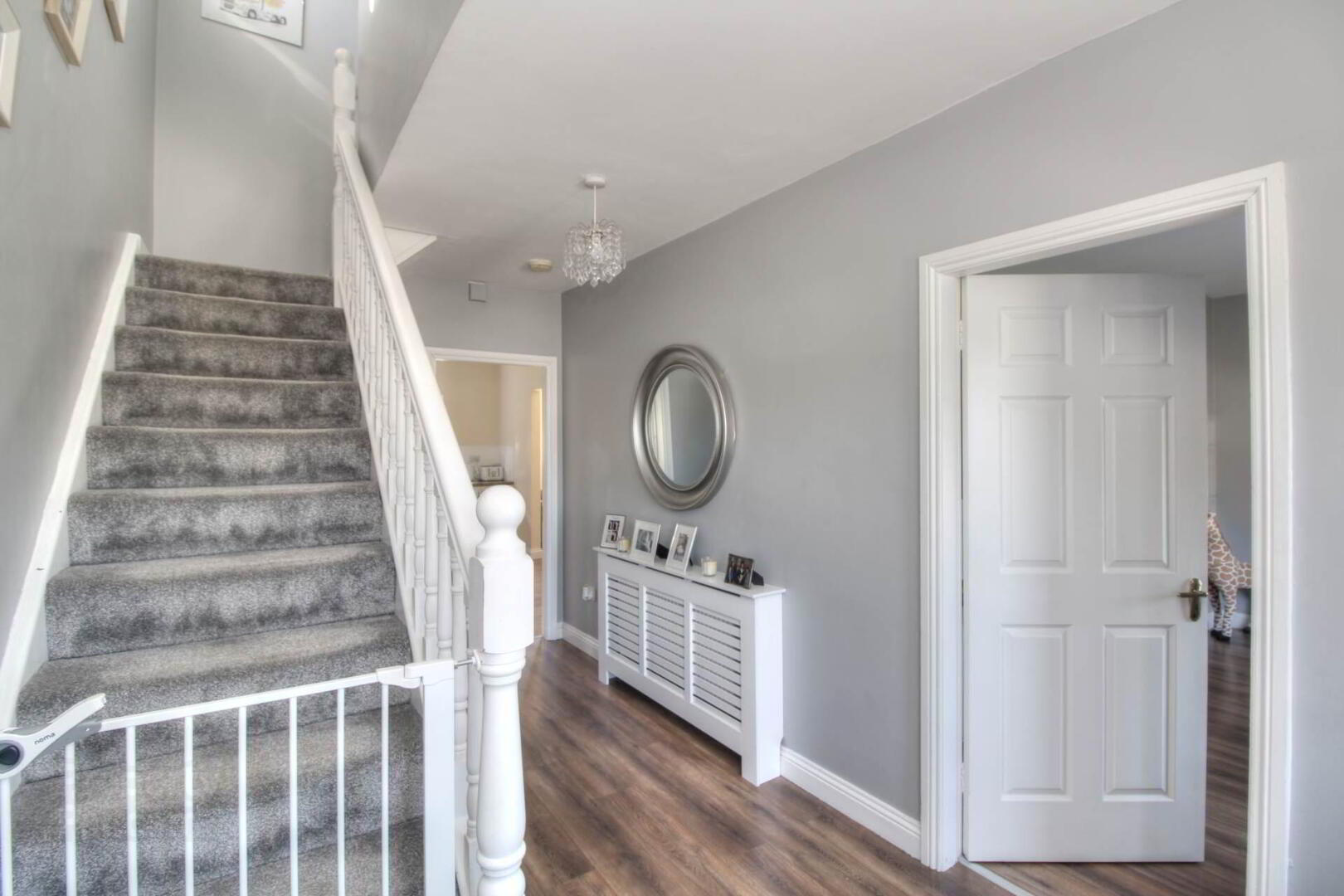
Features
- • Located just a few minutes walk from Nenagh town centre and all amenities
- Property well presented and ready for immediate occupancy
- O.F.C.H, mains water and sewerage
- Low maintenance front and rear garden with decking area
- Fibre broadband available in the area
- Property built: 1998
Upon entering, you are welcomed by a bright entrance hall featuring a laminate wood floor and carpeted stairs leading to the first floor. To your right, the generously sized living room boasts a solid fuel insert stove, large bay window that floods the room with natural light and laminate wood flooring. To the rear of the property, the kitchen/dining area is fitted with a full range of eye and base level units, electric oven and hob, over-the-counter wall tiling and is plumbed for a dishwasher. The adjoining utility room, also with laminate flooring is plumbed for a washing machine and dryer and provides access to the rear garden.
Upstairs are four well-proportioned bedrooms, all with carpeted flooring and built-in wardrobes. The main bedroom includes a fully tiled en-suite with electric shower, WC and WHB. A fully tiled family bathroom with bath, WC and WHB completes the accommodation on this level.
Externally the front of the property features a tarmac driveway and lawned garden, along with a storage shed. A gated pedestrian side access leads to the rear which offers a low-maintenance garden and a decked seating area perfect for outdoor relaxation.
This turnkey property is a must-see for prospective purchasers seeking comfort, style and convenience in a mature, family-friendly neighbourhood.
Viewing is highly recommended.
Entrance hallway - 5.01m (16'5") x 2.04m (6'8")
Laminate wood flooring and carpeted stairs to the first floor
Living room - 4.58m (15'0") x 4.12m (13'6")
Laminate wood flooring and insert solid fuel stove
Kitchen - 4.08m (13'5") x 3.03m (9'11")
Laminate wood flooring, full range of wall & base units, tiled splashback, electric oven and hob and plumbed for dishwasher
Dining room - 4.08m (13'5") x 3.32m (10'11")
Laminate wood flooring
Utility - 3.34m (10'11") x 2.03m (6'8")
Laminate wood flooring, plumbed for washing machine & dryer and access door to the rear garden
Bedroom 1 - 3.09m (10'2") x 2.03m (6'8")
Carpeted flooring and built-in wardrobes
En-suite bathroom - 2.01m (6'7") x 2m (6'7")
Fully tiled, electric shower, W.C. and W.H.B.
Bedroom 2 - 2.98m (9'9") x 2.97m (9'9")
Carpeted flooring & built-in wardrobes
Bedroom 3 - 3.09m (10'2") x 2.03m (6'8")
Carpeted flooring & built-in wardrobes
Bathroom - 2m (6'7") x 1.66m (5'5")
Fully tiled, bath, W.C. and W.H.B.
Bedroom 4 - 4m (13'1") x 2.83m (9'3")
Carpeted flooring and built-in wardrobes
Directions
From the Bank of Ireland in Nenagh travel up Silver Street onto Ciamaltha Road. At the Costello Top Oil petrol station take the first right turn into the Ciamaltha Meadows development. Keep going straight ahead and take the 3rd right turn and the property will be on your right identified by our For Sale sign.
Eircode: E45 T927
Notice
Please note we have not tested any apparatus, fixtures, fittings, or services. Interested parties must undertake their own investigation into the working order of these items. All measurements are approximate and photographs provided for guidance only.

