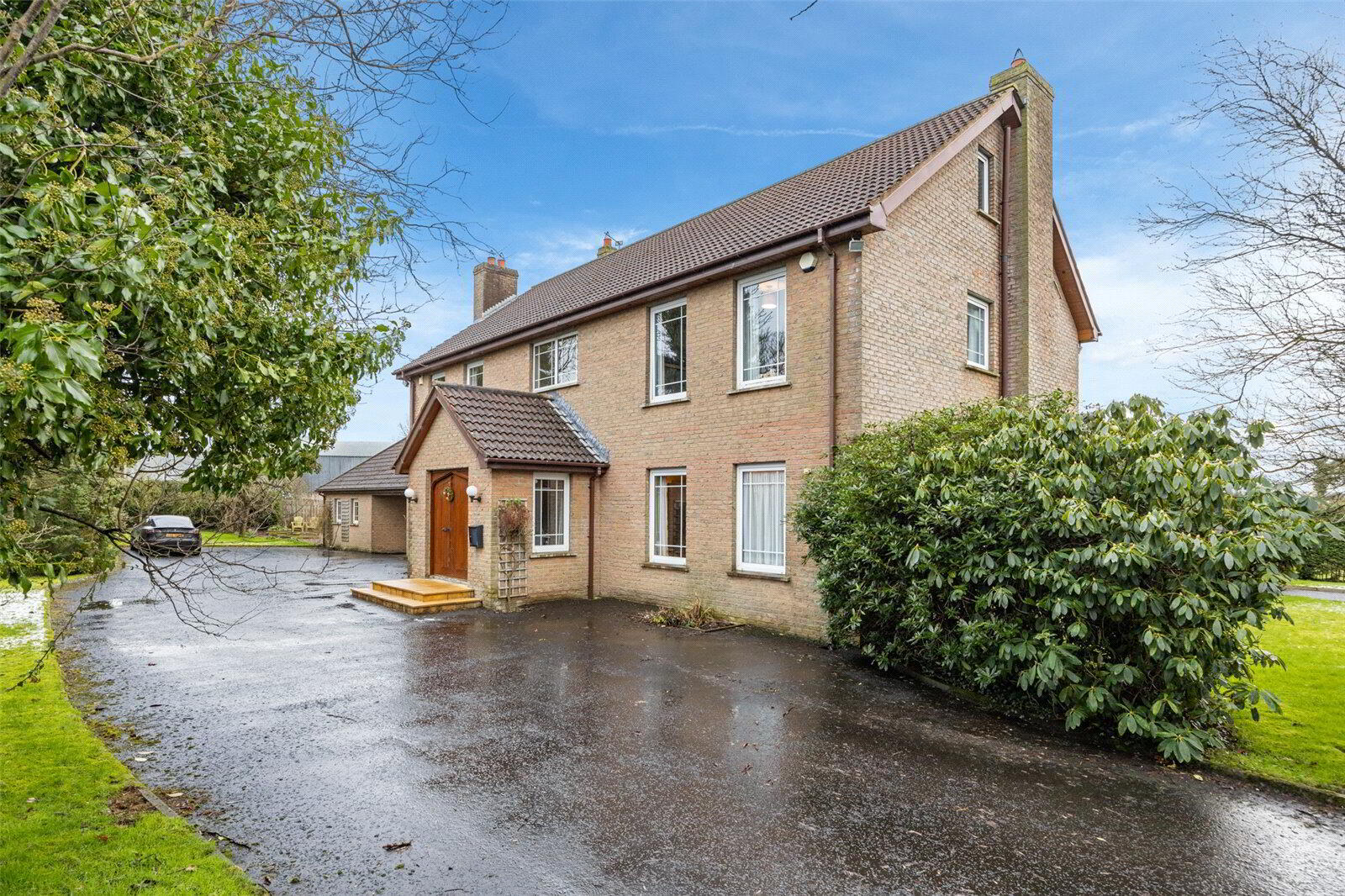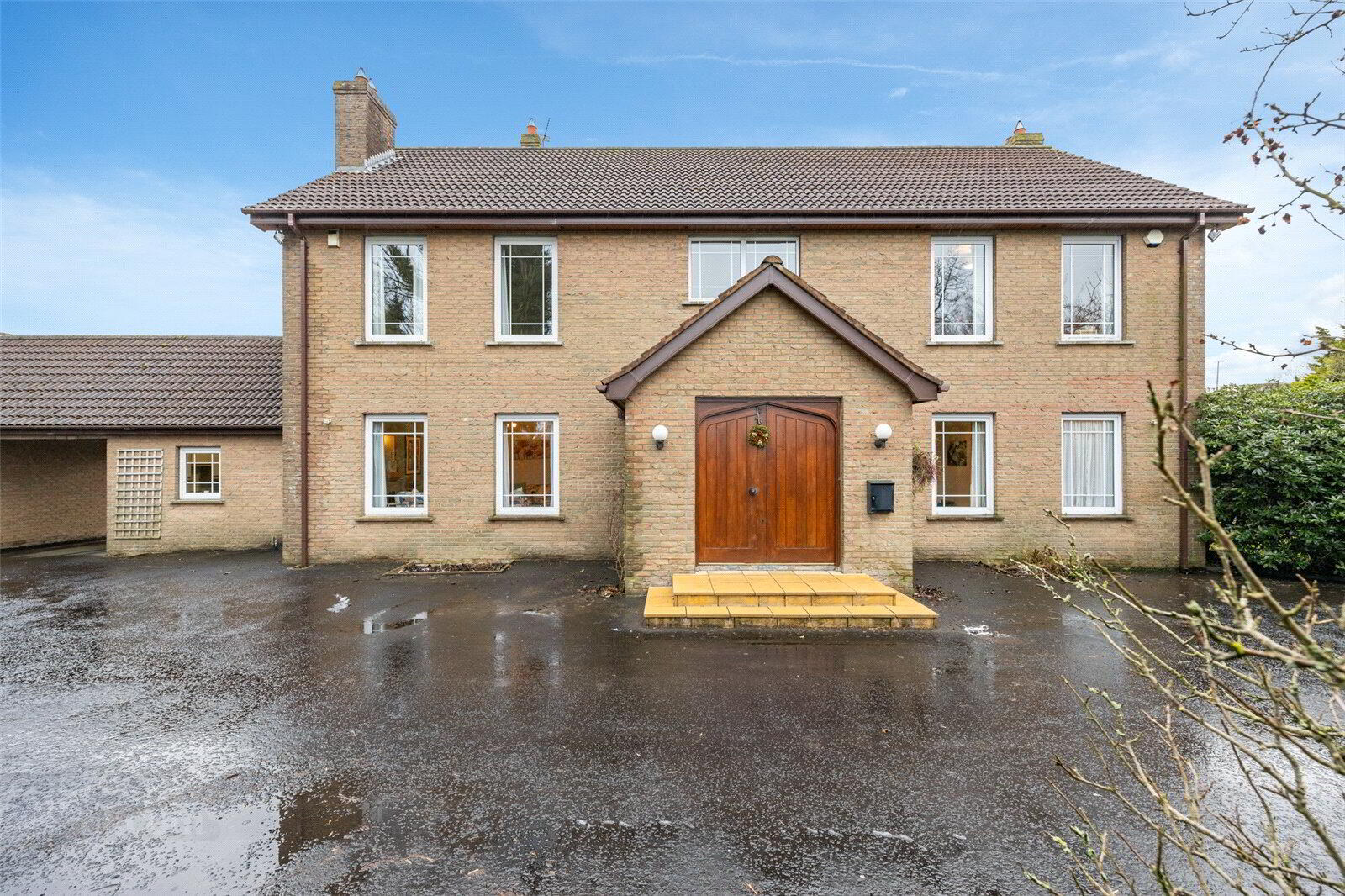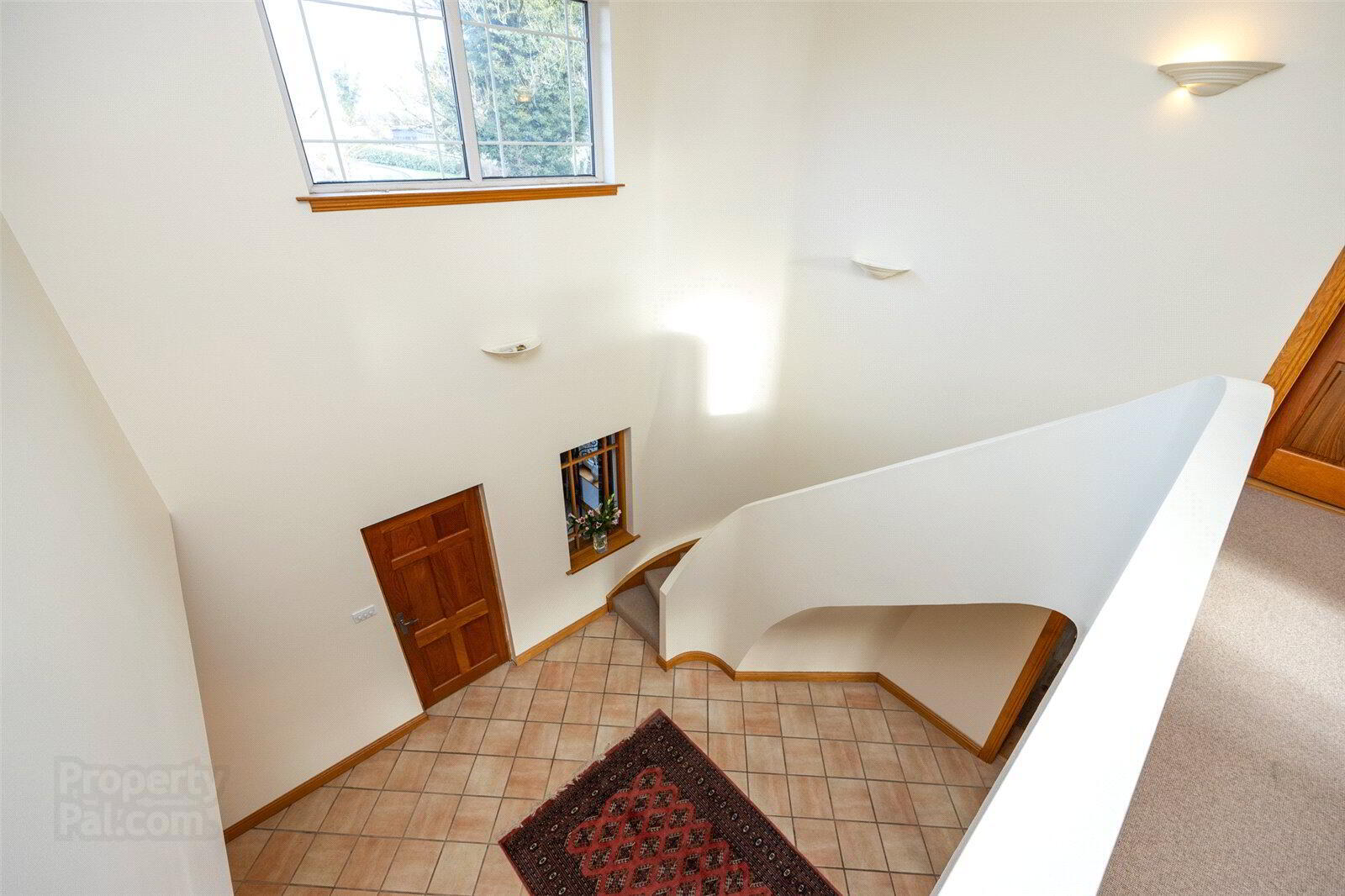


44 Church Road,
Boardmills, Lisburn, BT27 6UP
4 Bed Detached House
Asking Price £575,000
4 Bedrooms
2 Bathrooms
4 Receptions
Property Overview
Status
For Sale
Style
Detached House
Bedrooms
4
Bathrooms
2
Receptions
4
Property Features
Tenure
Not Provided
Energy Rating
Heating
Oil
Broadband
*³
Property Financials
Price
Asking Price £575,000
Stamp Duty
Rates
£3,393.00 pa*¹
Typical Mortgage
Property Engagement
Views Last 7 Days
360
Views Last 30 Days
871
Views All Time
11,188

Features
- Attractive Detached Family Home
- Well Presented and Deceptively Spacious Accomodation
- Large Entrance/Dining Hall
- Underfloor heating downstairs
- Four Double Bedrooms
- Drawing Room, Living Room, Sun Room and Casual Living/Dining
- Well Appointed Kitchen with Aga Range
- Modern Bathroom and Ensuite
- Dressing Room off Principal Bedroom
- Utility Room
- Two Downstairs Cloakrooms
- Fully floored roofspace with double sockets
- Oil Fired Central Heating
- Double Glazing
- Alarm and Central Vacuum System
- Large shed/workshop with Adjoining Carport and Excellent Parking
- Two stables and two stores
- Pleasant Well Tended Gardens predominantly in Lawns
- Popular and Convenient Semi Rural Location within comfortable commuting distance of Belfast and Lisburn
- Viewing by Private Appointment
- Entrance Hall
- 6.73m x 4.67m (22'1" x 15'4")
Hardwood door to entracne porch, inner door to: - Cloakroom
- Low flush WC, pedestal wash hand basin.
- Drawing Room
- 5.3m x 4.65m (17'5" x 15'3")
Attractive Sandstone Fireplace, open fire, oak floor - Lounge
- 5.92m x 5.3m (19'5" x 17'5")
Feature Fireplace with Wood Burning Stove, laminate flooring, double doors to: - Sun Room
- 4.88m x 2.95m (16'0" x 9'8")
Tiled floor, double doors to rear - Casual Living/ Dining
- 6.8m x 4.11m (22'4" x 13'6")
Tiled floor, double doors to garden, open to - Kitchen
- 5.3m x 3.68m (17'5" x 12'1")
Range of high and low level units, inset sink, Aga Range,dishwasher, recess for American style fridge freezer, tiled floor - Utility Room
- 3.76m x 2.95m (12'4" x 9'8")
High and low level units, inset sink, plumbed washing machine, recess cooker - Cloakroom
- Low flush WC, wash hand basin.
- Bedroom 1
- 5.33m x 4.67m (17'6" x 15'4")
Laminate floor. - Dressing Room
- 3.53m x 2.3m (11'7" x 7'7")
- Ensuite Bathroom
- White suite, panelled bath, mixer taps, shower enclosure, low flush WC, wash hand basin with vanity unit, bidet
- Bedroom 2
- 5.3m x 3.05m (17'5" x 10'0")
Cupboard with sink. - Bedroom 3
- 4.11m x 3.53m (13'6" x 11'7")
- Bedroom 4
- 4.7m x 2.87m (15'5" x 9'5")
Cupboard with sink. - Bathroom
- White suite, panelled bath, mixer taps, shower enclosure, low flush WC, wash hand basin with vanity unit
- Large Shed/ Workshop
- 5.64m x 4.78m (18'6" x 15'8")
Carport two stables, two stores, generous parking and gardens





