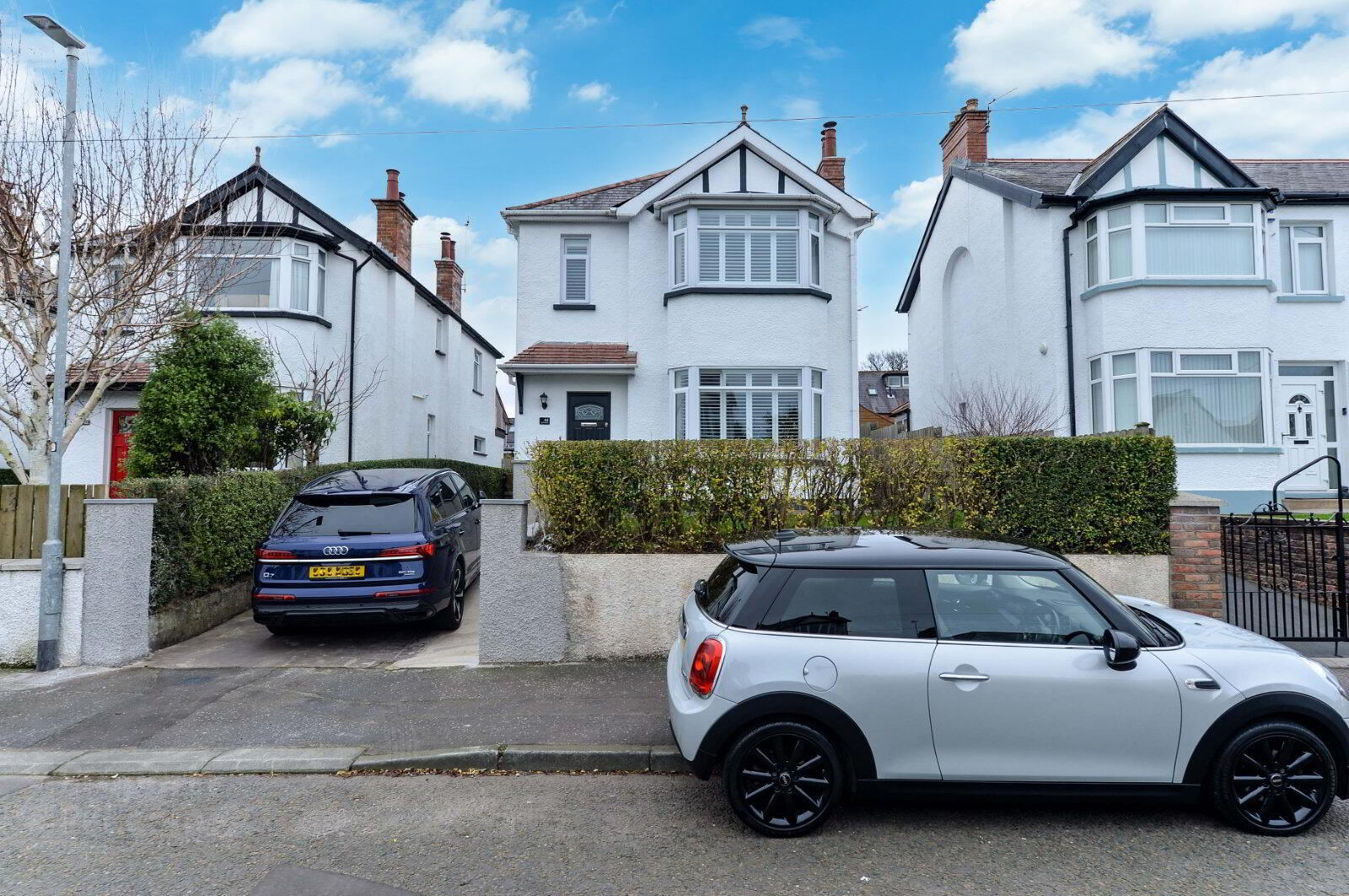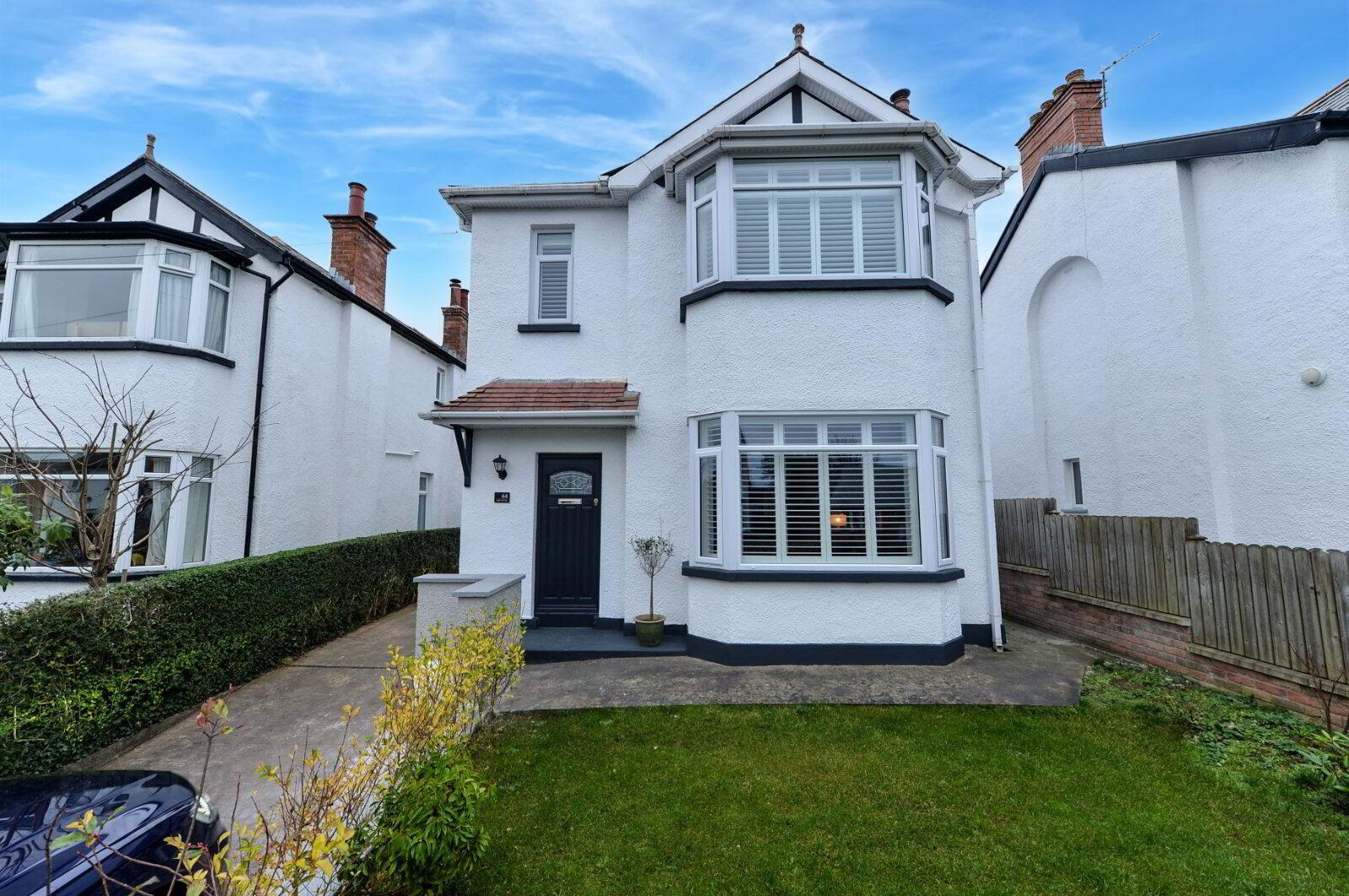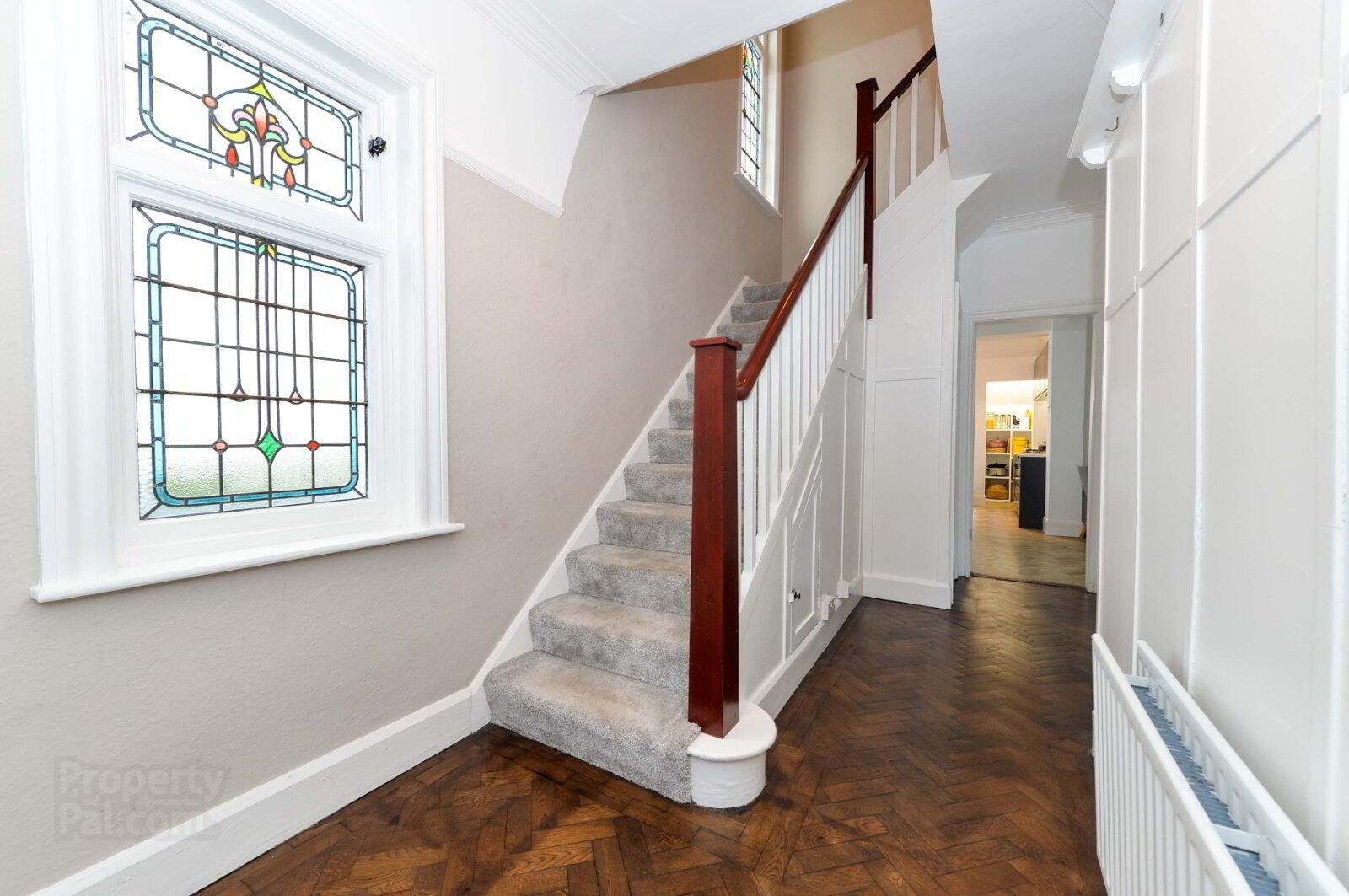


44 Cabin Hill Park,
Belfast, BT5 7AN
3 Bed Detached House
Offers Over £395,000
3 Bedrooms
1 Bathroom
2 Receptions
Property Overview
Status
For Sale
Style
Detached House
Bedrooms
3
Bathrooms
1
Receptions
2
Property Features
Tenure
Not Provided
Energy Rating
Broadband
*³
Property Financials
Price
Offers Over £395,000
Stamp Duty
Rates
£2,365.48 pa*¹
Typical Mortgage
Property Engagement
Views Last 7 Days
2,076
Views Last 30 Days
19,013
Views All Time
34,756

Features
- Stunning Bay Fronted Detached Family Home
- Hugely Popular & Very Desirable Residential Location
- Beautifully Presented Accommodation Throughout
- Welcoming Entrance Hall
- Lounge With Bay Window And Cast Iron Wood Burning Stove
- Contemporary Lonsdale Fitted Kitchen Open Plan To Dining / Living Area
- Three Double Bedrooms
- Luxury Family Bathroom Suite
- Majority uPVC Double Glazed Windows And Doors
- Gas Fired Central Heating
- uPVC Fascia Soffits And Guttering
- Ample Driveway Car Parking For Several Cars
- Enclosed Private Landscaped Garden To Rear
- Detached Garage
- Within Close Proximity To A Wealth Of Day To Day Amenities And Attractions
- Belfast City Centre Is Easily Accessible
- A Superb Selection Of Schooling For All Ages Is Close To Hand
- Early Internal Inspection Is Strongly Encouraged
Stunning Detached Property Boasting A Highly Regarded & Sought After Address In East Belfast
Cabin Hill Park is a much admired and highly regarded residential address in East Belfast.
An excellent selection of amenities and attractions are all within walking distance whilst the vibrant Ballyhackamore Village with all to offer is close by. In addition the Glider Transit System and the grounds of Stormont Estate are also in easy reach.
Belfast City Centre is also easily accessible for the daily commuter and further more this enviable location falls within the catchment area to a superb selection of schooling for all ages.
The property itself has recently undergone substantial renovations within recent years by the current owners - the end result is a beautiful modern family home with a clever twist of period features having been retained.
Of particular note is the contemporary fitted kitchen open plan to dining / living area with French doors to a private, landscaped garden area to rear - perfect for modern family living.
Early internal inspection cannot be recommended enough to appreciate the many selling points this truly impressive home has to offer.
KEY FEATURES
Stunning Bay Fronted Detached Family Home
Hugely Popular & Very Desirable Residential Location
Beautifully Presented Accommodation Throughout
Welcoming Entrance Hall
Lounge With Bay Window And Cast Iron Wood Burning Stove
Contemporary Lonsdale Fitted Kitchen Open Plan To Dining / Living Area
Three Double Bedrooms
Luxury Family Bathroom Suite
Majority uPVC Double Glazed Windows And Doors
Gas Fired Central Heating
uPVC Fascia Soffits And Guttering
Ample Driveway Car Parking For Several Cars
Enclosed Private Landscaped Garden To Rear
Detached Garage
Within Close Proximity To A Wealth Of Day To Day Amenities And Attractions
Belfast City Centre Is Easily Accessible
A Superb Selection Of Schooling For All Ages Is Close To Hand
Early Internal Inspection Is Strongly Encouraged
- Steps To...
- Covered Entrance Porch
- Composite front door with glazed inset to...
- Welcoming Entrance Hall
- Feature stain glass and lead inset window. Original parquet wooden flooring. Feature wood panelling. Under stairs storage.
- Downstairs Dual Flush W/C
- Pedestal wash hand basin with chrome dual mixer tap. Recessed spotlighting. Original tiled flooring.
- Lounge
- 4.95m x 3.76m (16'3" x 12'4")
Into bay window. Cast iron wood burning stove with granite hearth. Oak engineered wooden flooring. Cornice work. Picture rail. - Contemporary Lonsdale Fitted Kitchen Open Plan To Dining / Living Area
- 5.82m x 5.03m (19'1" x 16'6")
At widest points. One and 1/2 bowl Franke sink unit with dual mixer tap. Excellent range of high and low level soft closing units with quartz work tops and up stand. Integrated five ring gas hob and built in oven with integrated extractor hood. Integrated fridge / freezer. Integrated washing machine. Integrated dishwasher. Walk in pantry. Amtico parquet wooden flooring. Recessed spotlighting. Ample dining area. uPVC French doors and uPVC door to rear. - First Floor
- Bedroom One
- 4.95m x 11 (16'3" x 36'1")
Into bay window. Picture rail. Cornice work. - Bedroom Two
- 4.3m x 3.28m (14'1" x 10'9")
Cornice work. - Bedroom Three
- 2.67m x 2.36m (8'9" x 7'9")
Picture rail. - Luxury Family Bathroom Suite
- Comprising stone resin freestanding bath with crosswater mixer tap. Fully tiled walk in shower with thermostatically controlled shower and overhead drencher. Floating vanity unit with inset stone resin sink and chrome mixer tap. Dual flush w/c. Fully tiled walls. Cosy toes heated flooring with remote smart thermostat. Anthracite matt heated towel rail. Recessed dimmable spotlighting. Extractor fan.
- Landing
- Access to roof space via slingsby ladder Partially floored with light and power. Gas fired boiler.
- Outside
- Well tended garden area to front in lawn and flower beds. Cobbled driveway for ample car parking. Side access. Enclosed private landscaped garden to rear bordered by fencing and hedging in lawn and paved patio area. Outside tap / light.
- Detached Garage
- 4.98m x 2.74m (16'4" x 8'12")
With up and over door. Light and power. - CUSTOMER DUE DILIGENCE
- As a business carrying out estate agency work, we are required to verify the identity of both the vendor and the purchaser as outlined in the following: The Money Laundering, Terrorist Financing and Transfer of Funds (Information on the Payer) Regulations 2017 - https://www.legislation.gov.uk/uksi/2017/692/contents To be able to purchase a property in the United Kingdom all agents have a legal requirement to conduct Identity checks on all customers involved in the transaction to fulfil their obligations under Anti Money Laundering regulations. We outsource this check to a third party and a charge will apply of £20 + Vat for each person.




