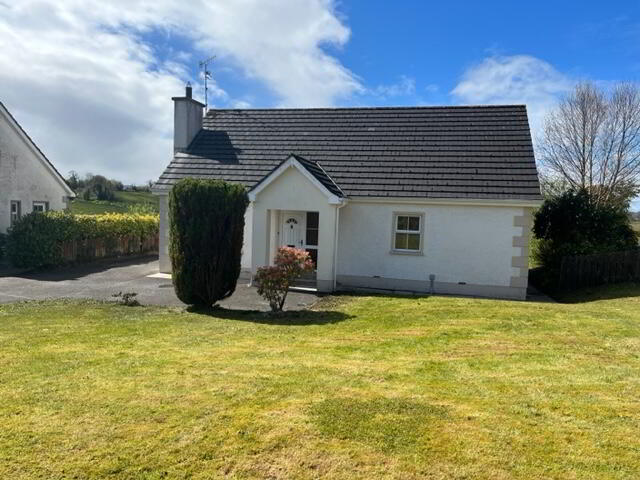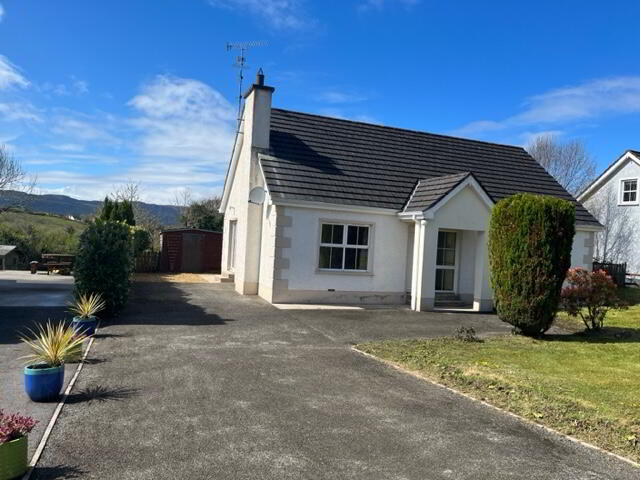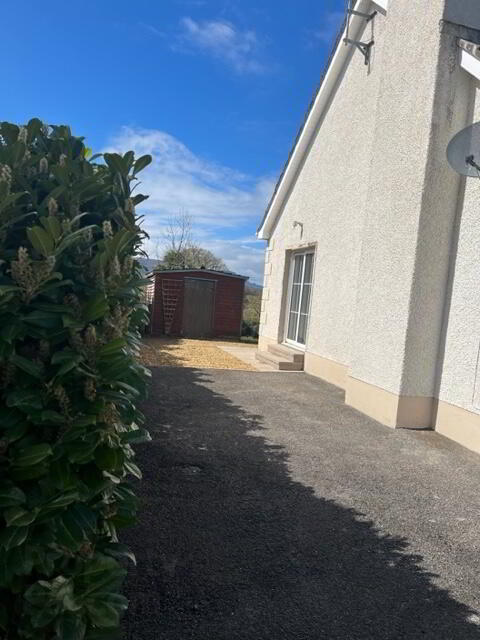


44 Brollagh Road,
Knockaraven, Garrison, BT93 4ER
3 Bed Detached Bungalow
Sale agreed
3 Bedrooms
1 Bathroom
1 Reception
Property Overview
Status
Sale Agreed
Style
Detached Bungalow
Bedrooms
3
Bathrooms
1
Receptions
1
Property Features
Tenure
Not Provided
Heating
Oil
Broadband
*³
Property Financials
Price
Last listed at £155,000
Rates
£926.50 pa*¹
Property Engagement
Views Last 7 Days
80
Views Last 30 Days
552
Views All Time
6,025

SALE COMPLETED: 29th NOVEMBER 2024
PUBLIC NOTICE: 44 BROLLAGH ROAD, GARRISON BT93 4AE
WE ARE ACTING IN THE SALE OF THE ABOVE PROPERTY AND HAVE RECEIVED AN OFFER OF £161,000.
ANY INTERESTED PARTIES MUST SUBMIT ANY HIGHER FFERS IN WRITING TO THE SELLING AGENT BEFORE AN EXCHANGE OF CONTRACTS TAKES PLACE.
EPC RATING: 59 D
Fermanagh Lakeland Properties offer to the market this attractive three-bedroom detached dwelling which is in the town boundary and in easy walking distance of the village -footpaths and street lighting in place.
The property is ready to go at it offers vacant possession - no chain involved.
The property will appeal to a range of viewers as it would make an ideal retirement home, a comfortable starter home or an equally impressive holiday home.
The property is designed to facilitate an attic conversion, one of the gable windows is fitted.
The rear of the property is south facing offering a lovely place to relax and enjoy the alluring views of the Leitrim braeswhich overlook world famous Lough Melvin.
Garrison – the gateway to Connaught, offers some of the most beautiful scenery on the island of Ireland; the Fermanagh Lakelands are finally being recognised for what they are, one of the top locations to live for a wide variety of reasons.
The borders with the counties of Cavan, Leitrim, Donegal, and Sligo are in easy range.
DESCRIPTION
PVC external door - spacious hallway (17.1 x 6.5) which is constructed to facilitate stairs for an attic conversion. Carpetfloor covering. Storage space.
The sitting room is on the left (13.1 x 13.1). Open fireplace. Wooden floor, TV point, dimmer switch.
Kitchen / dining: 13ft x 12.2. Open plan with patio doors. Electric cooking facilities. Range of units, stainless steel sink with mixer taps. Attractive south facing views across to the Leitrim hills.
Utility: 7.1 x 5.2. Stores the oil-fired boiler. Range of units. Space for additional white goods, plumbed for a washing machine. Rear access leading to a patio / barbecue area and rear lawn.
Corridor: 21.8 x 3.2 with double cloaks cupboards and leading to three bedrooms and a bathroom. Shelved hot-press at end of corridor.
Bed 1 (Front) 11.4 x 10.8. Double compatible. Wooden floor covering. TV point.
Bed 2 (Rear) 10.8 x 8.8. Nice views. Wooden floor covering, telephone point.
Bed 3 (Rear) 10.8 x 10.4. South facing views, wooden floor.
Bathroom: 10.2 x 6.5. Shower and bath as separate compartments, WC & WHB. Half tiled walls.
Externally, the grounds and gardens are mature. Front and reargardens.
The sale price includes the garden shed.
- Adequate off-road car parking.
- Driveway is tarred.
- Outside tap.
- Oil Fired Central Heating.
- Double glazed.
- Property is connected to the town sewer.




