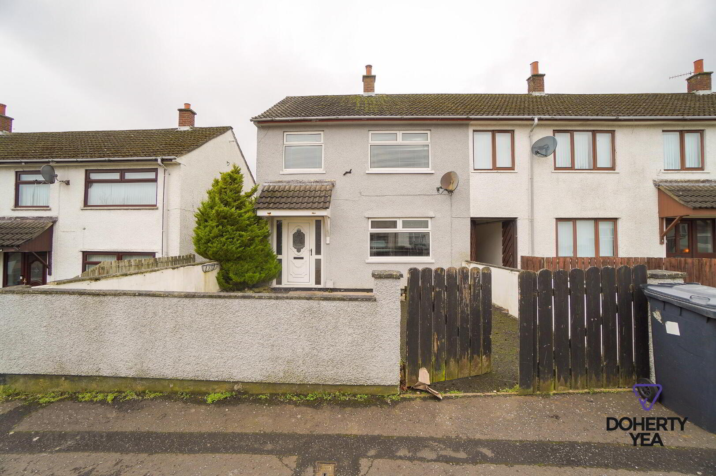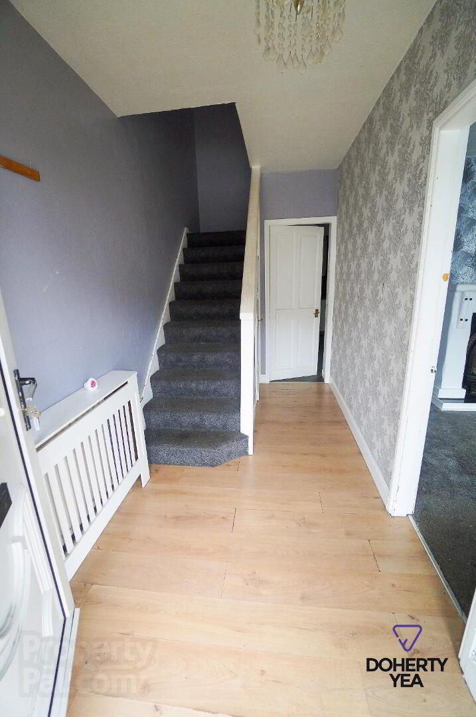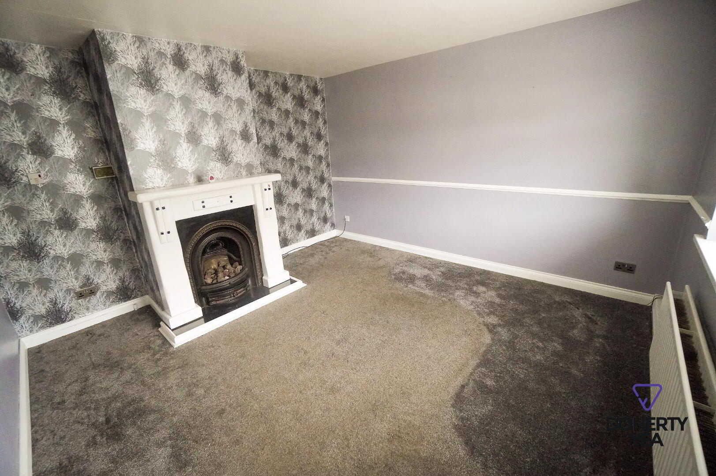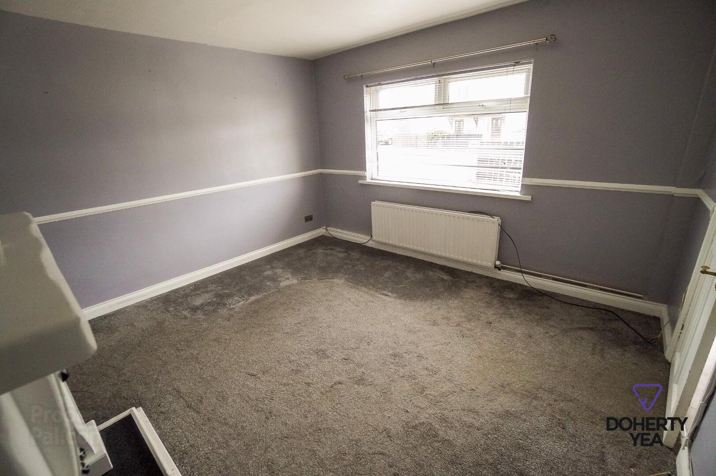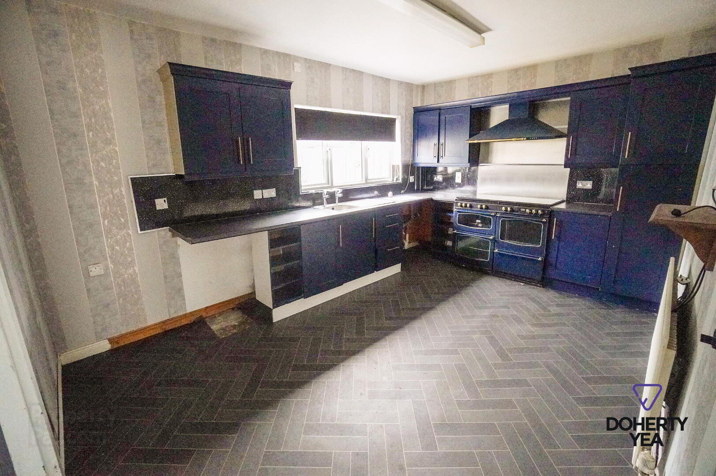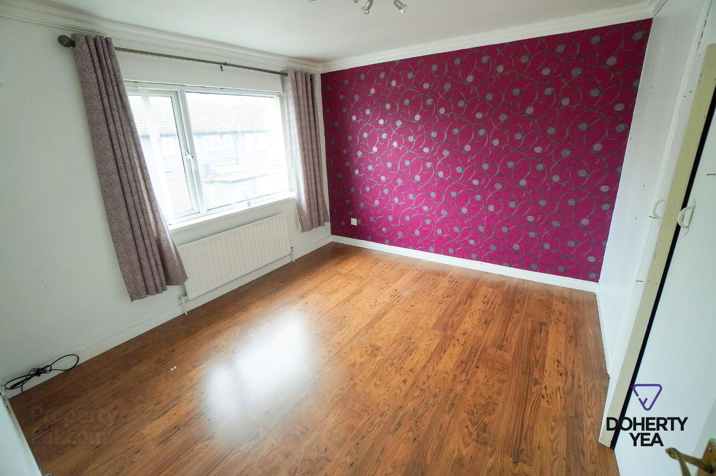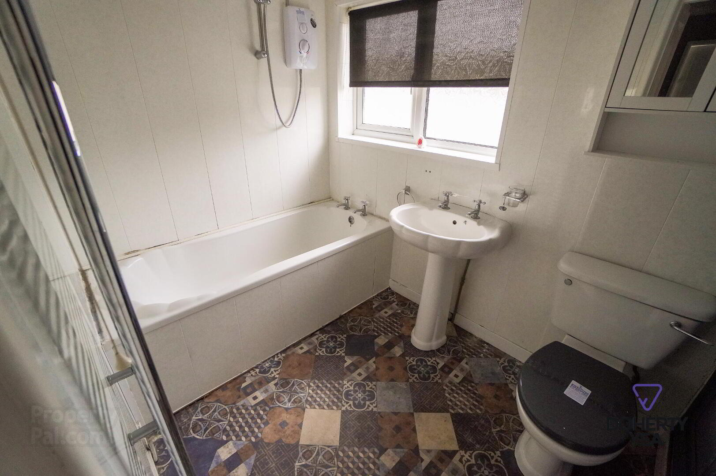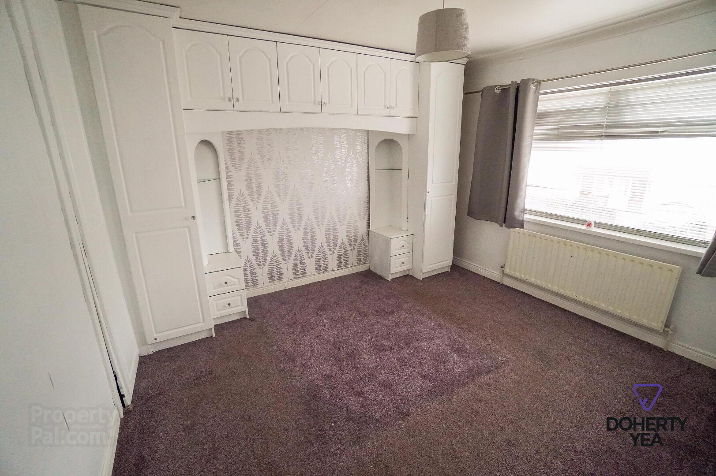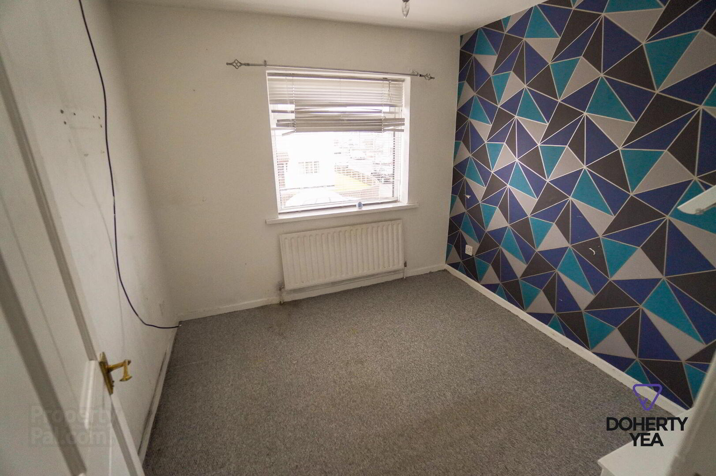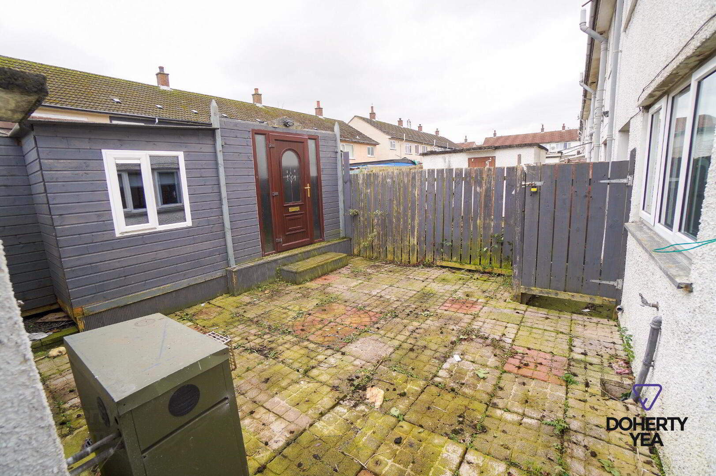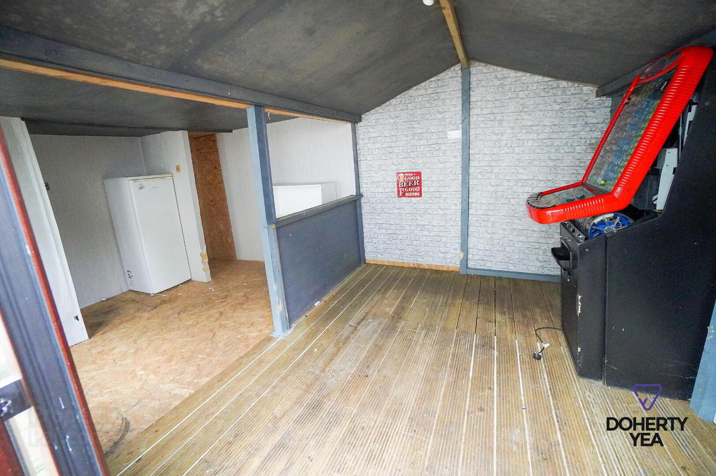44 Blackthorn Park,
Carrickfergus, BT38 8ER
3 Bed End-terrace House
Price £105,000
3 Bedrooms
1 Bathroom
1 Reception
Property Overview
Status
For Sale
Style
End-terrace House
Bedrooms
3
Bathrooms
1
Receptions
1
Property Features
Tenure
Not Provided
Energy Rating
Broadband
*³
Property Financials
Price
£105,000
Stamp Duty
Rates
£637.20 pa*¹
Typical Mortgage
Legal Calculator
In partnership with Millar McCall Wylie
Property Engagement
Views Last 7 Days
419
Views Last 30 Days
2,036
Views All Time
7,059
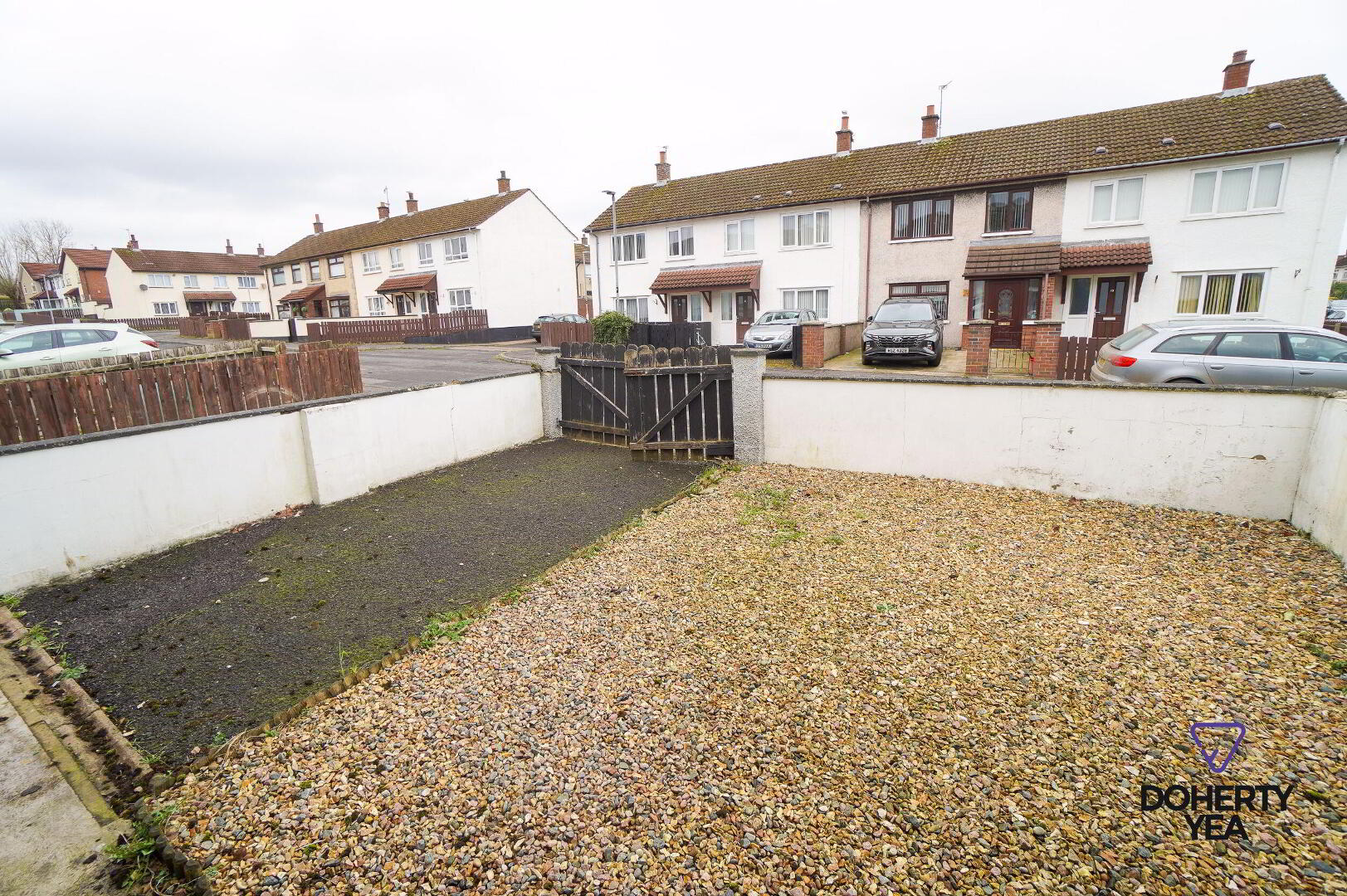
Features
- Doherty Yea are now in receipt of an offer for the sum of £115,500 for 44 Blackthorn Park. Anyone wishing to place an offer on the property should contact Doherty Yea, 3 Joymount, Carrickfergus, BT38 7DN, 02893355111 before exchange of contracts.
- End terrace located close to local amenities, well regarding primary schools and convenience shopping.
- Lounge with feature fireplace.
- Spacious Kitchen / Diner.
- 3 Bedrooms.
- Double glazed throughout.
- Oil fired central heating.
- Enclosed paved rear yard with assorted sheds.
- Off road parking on tarmac driveway.
- Ideal investment or first time purchase / No Ongoing Chain.
Blackthorn Park, Carrickfergus
- Accommodation
- PVC entrance door.
- Entrance Hall
- Laminate wood floor, under stairs storage.
- Lounge
- Cornicing, feature fireplace.
- Kitchen / Diner 16' 1'' x 8' 2'' (4.9m x 2.5m)
- Blue high & low level units with contrasting work surfaces, stainless steel sink unit & drainer, stainless steel extractor hood, plumbed for washing machine, PVC back splash.
- Rear Hall
- PVC door to rear.
- 1st Floor Landing
- Roof space access, hot press.
- Bathroom 7' 7'' x 5' 7'' (2.3m x 1.7m)
- W.C, pedestal wash hand basin, bath with electric shower above, pvc panelled walls, vertical chrome towel rail.
- Bedroom 1 11' 2'' x 10' 2'' (3.4m x 3.1m)
- Built in storage.
- Bedroom 2 11' 2'' x 9' 10'' (3.4m x 3m)
- Built in storage.
- Bedroom 3 8' 2'' x 8' 10'' (2.5m x 2.7m)
- External
- Front : Enclosed front garden with lawn and tarmac drive. Rear: Enclosed rear yard with concrete pavers and assorted sheds / out building. Oil tank, boiler.


