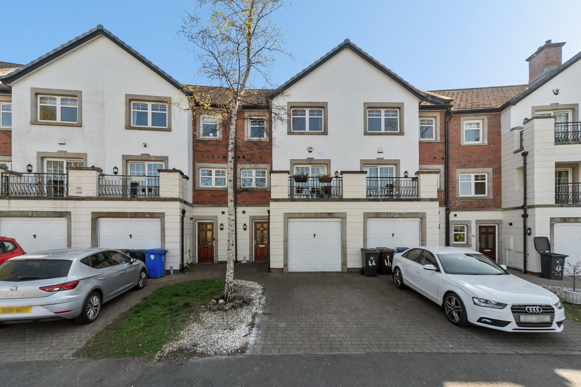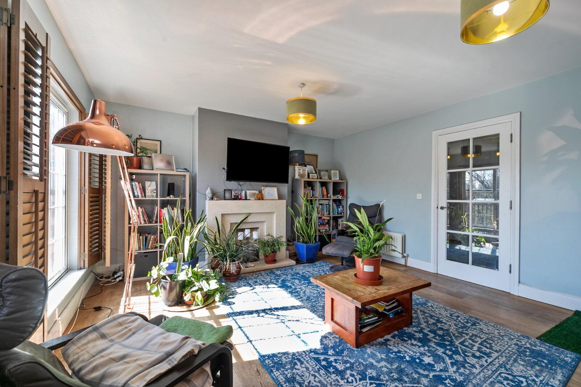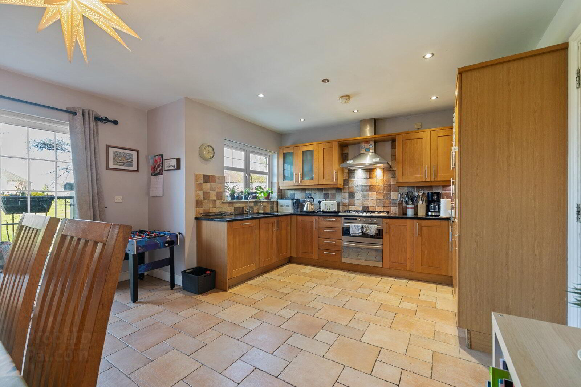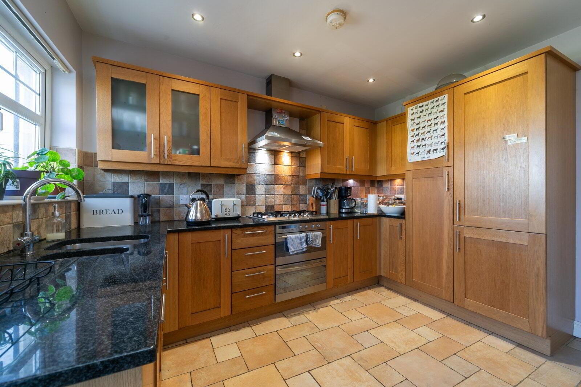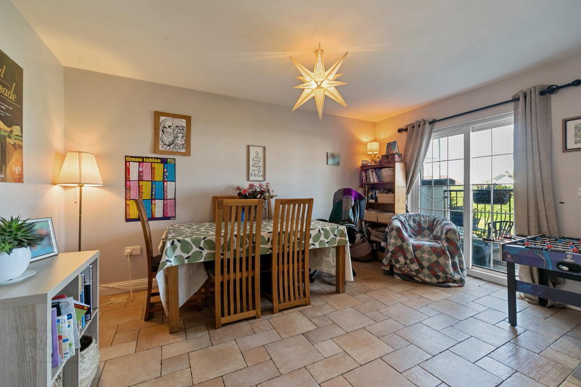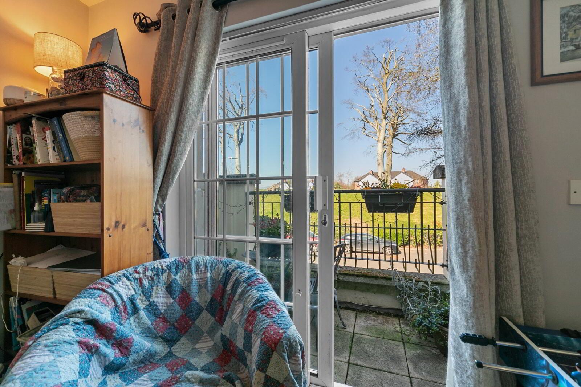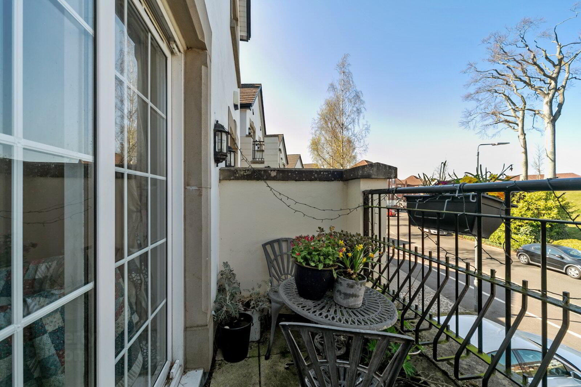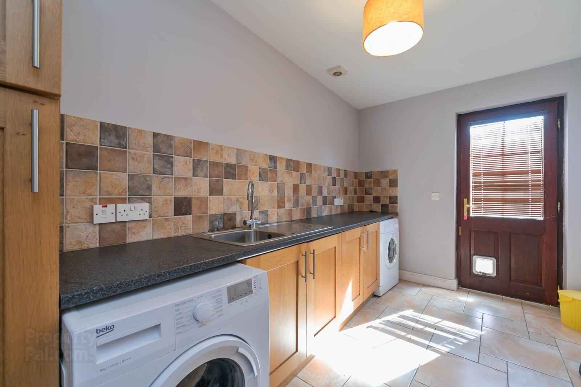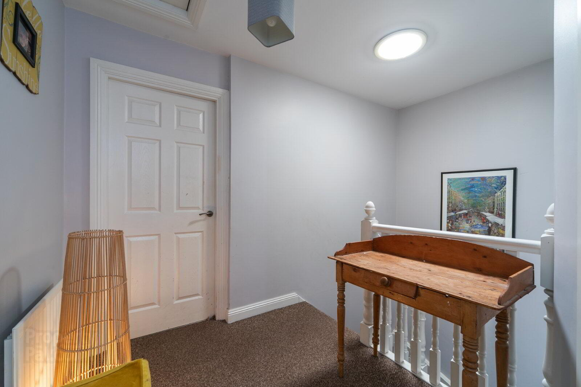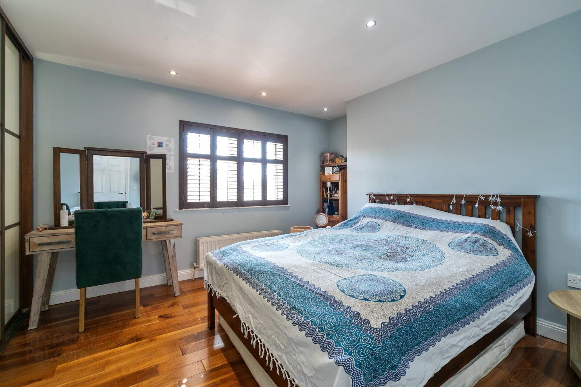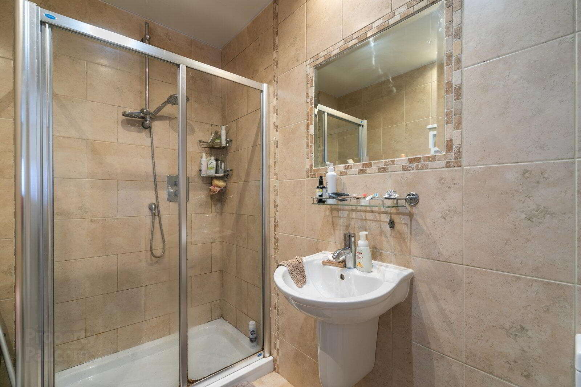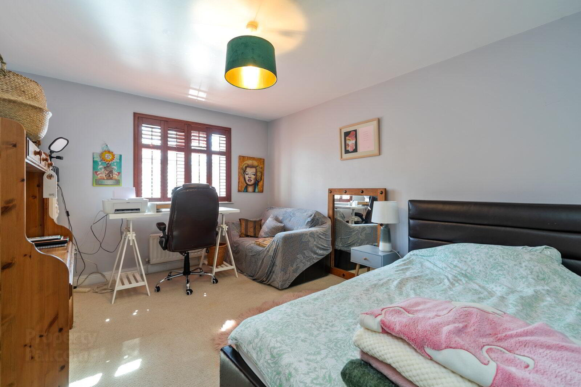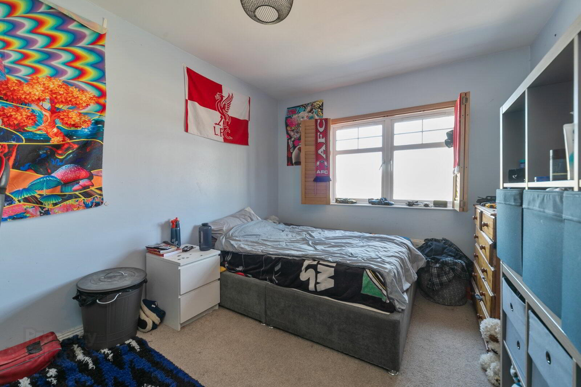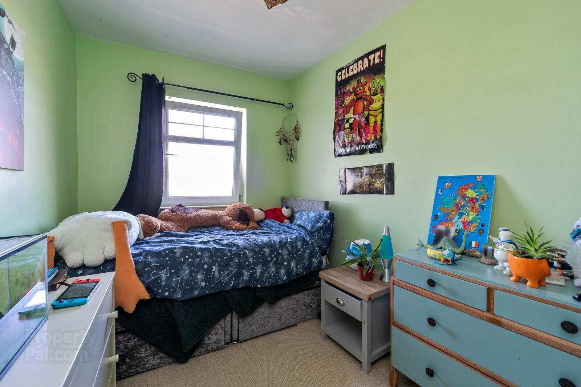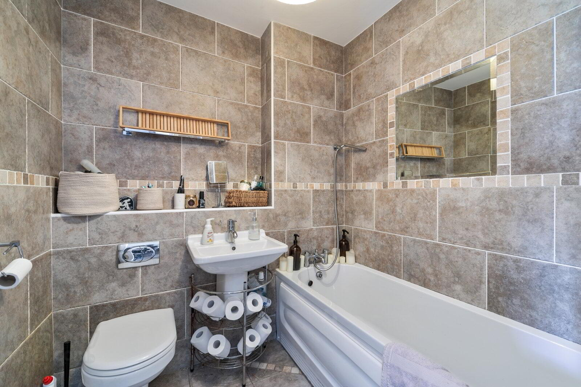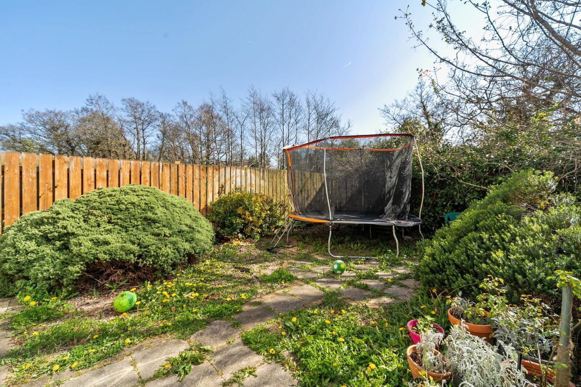44 Beech Heights,
Belfast, BT7 3LG
4 Bed House
Offers Over £365,000
4 Bedrooms
3 Bathrooms
Property Overview
Status
For Sale
Style
House
Bedrooms
4
Bathrooms
3
Property Features
Tenure
Not Provided
Energy Rating
Broadband
*³
Property Financials
Price
Offers Over £365,000
Stamp Duty
Rates
£2,590.11 pa*¹
Typical Mortgage
Legal Calculator
In partnership with Millar McCall Wylie
Property Engagement
Views All Time
1,129
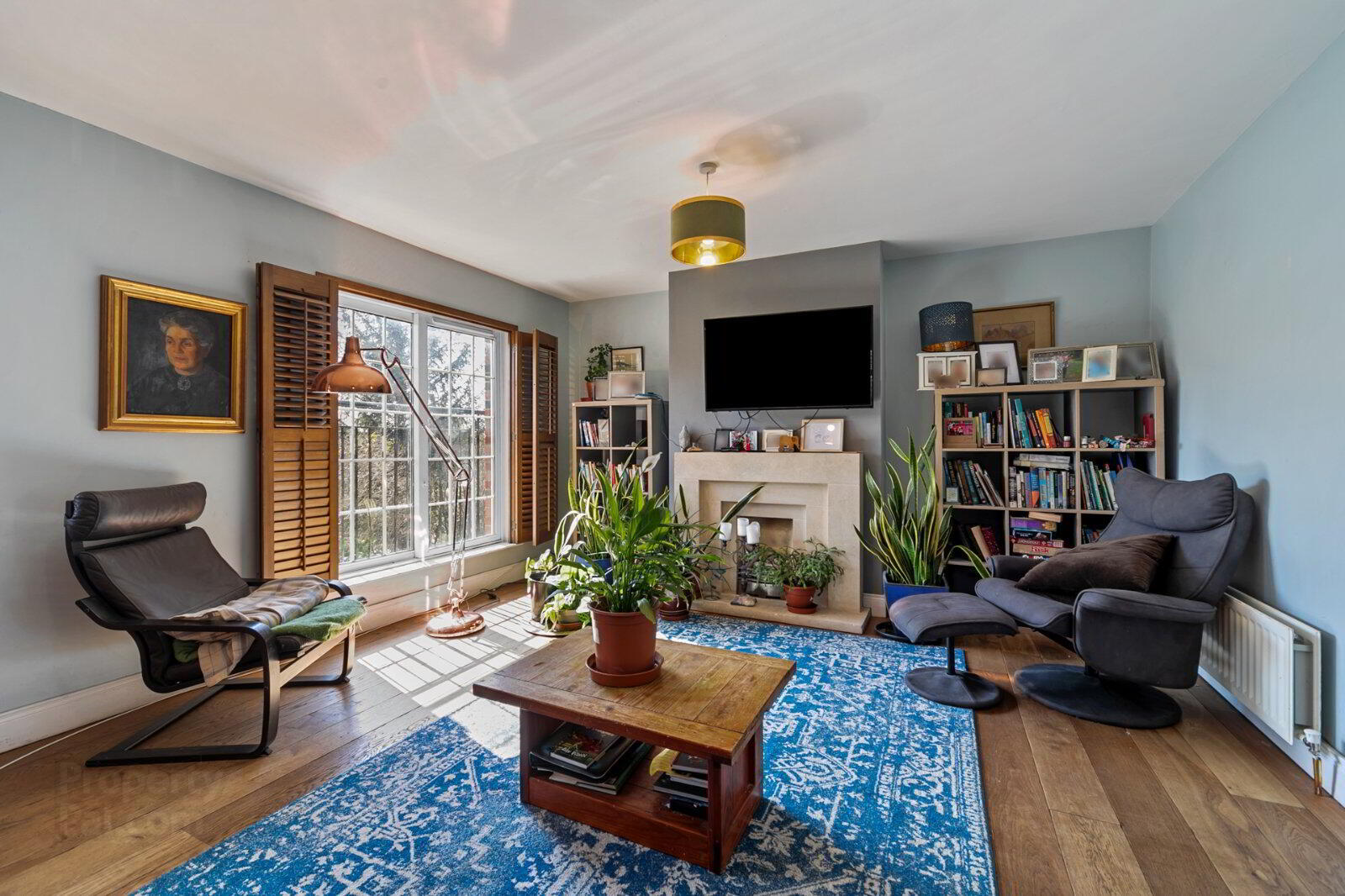
Features
- Superb Mid Townhouse Of The Wellington Square Development
- Bright, Spacious And Well Presented Accommodation Throughout
- Four Bedrooms
- Spacious Living Room With Feature Fireplace And Balcony Access
- Modern Fully Fitted Kitchen With Range Of Appliances Open To Casual Dining Area
- Bathroom, Ensuite And Additional Downstairs Shower Room
- Phoenix Natural Gas Central Heating
- PVC Double Glazing
- Integral Garage
- Separate Utility Room
- Fully Enclosed Rear Garden And Driveway Parking
- Popular And Convenient Location Close To Local Amenities Including Forestside, Belfast City Centre And Motorway Networks
- Ideal Purchase For Professional Couple Or Young Family In Today's Market
- Viewing By Private Appointment
- Ground Floor
- Entrance Hall
- Cloaks cupboard and storage under stairs
- Shower Room
- Shower enclosure, low flush WC, wash hand basin
- Utility Room
- 4.17m x 2.13m (13'8" x 6'12")
High and low level units, inset sink, plumbed washing machine, door to rear - Bedroom 4
- 4.2m x 3.38m (13'9" x 11'1")
- Integral Garage
- 6.2m x 3.07m (20'4" x 10'1")
- First Floor
- Living Room
- 5.6m x 4.52m (18'4" x 14'10")
Feature fireplace - Kitchen/Dining
- 5.26m x 4.4m (17'3" x 14'5")
High and low level units, inset sink, integrated oven and hob, fridge freezer and dishwasher - Bathroom
- White suite, panelled bath, mixer taps, telephone hand shower, low flush WC, wash hand basin
- Second Floor
- Bedroom 1
- 4.3m x 3.4m (14'1" x 11'2")
Built in wardrobe - Ensuite
- Shower enclosure, low flush WC, wash hand basin
- Bedroom 2
- 4.45m x 2.9m (14'7" x 9'6")
- Bedroom 3
- 4.27m x 2.24m (14'0" x 7'4")
- Outside
- Gardens to rear, driveway parking to front


