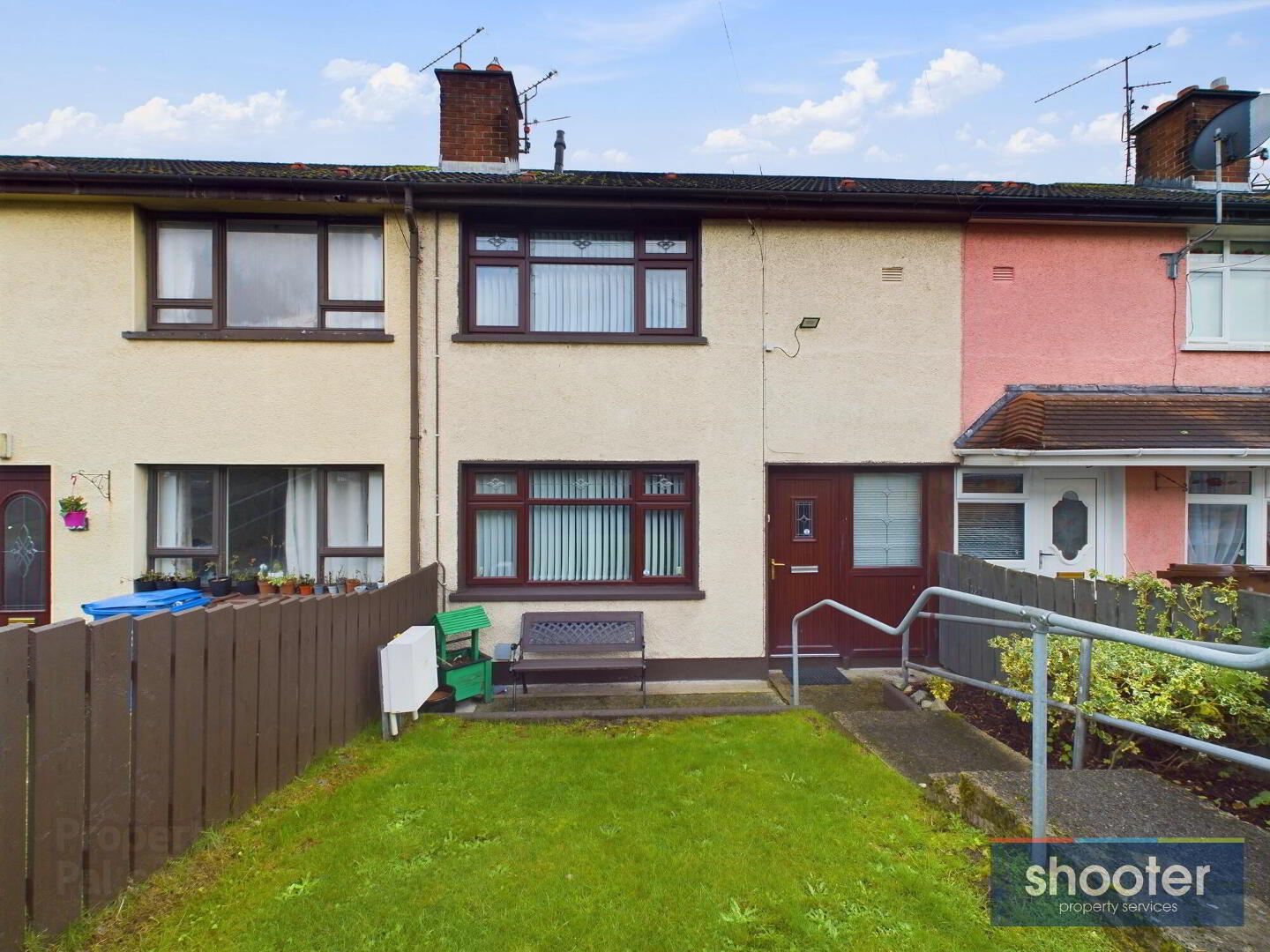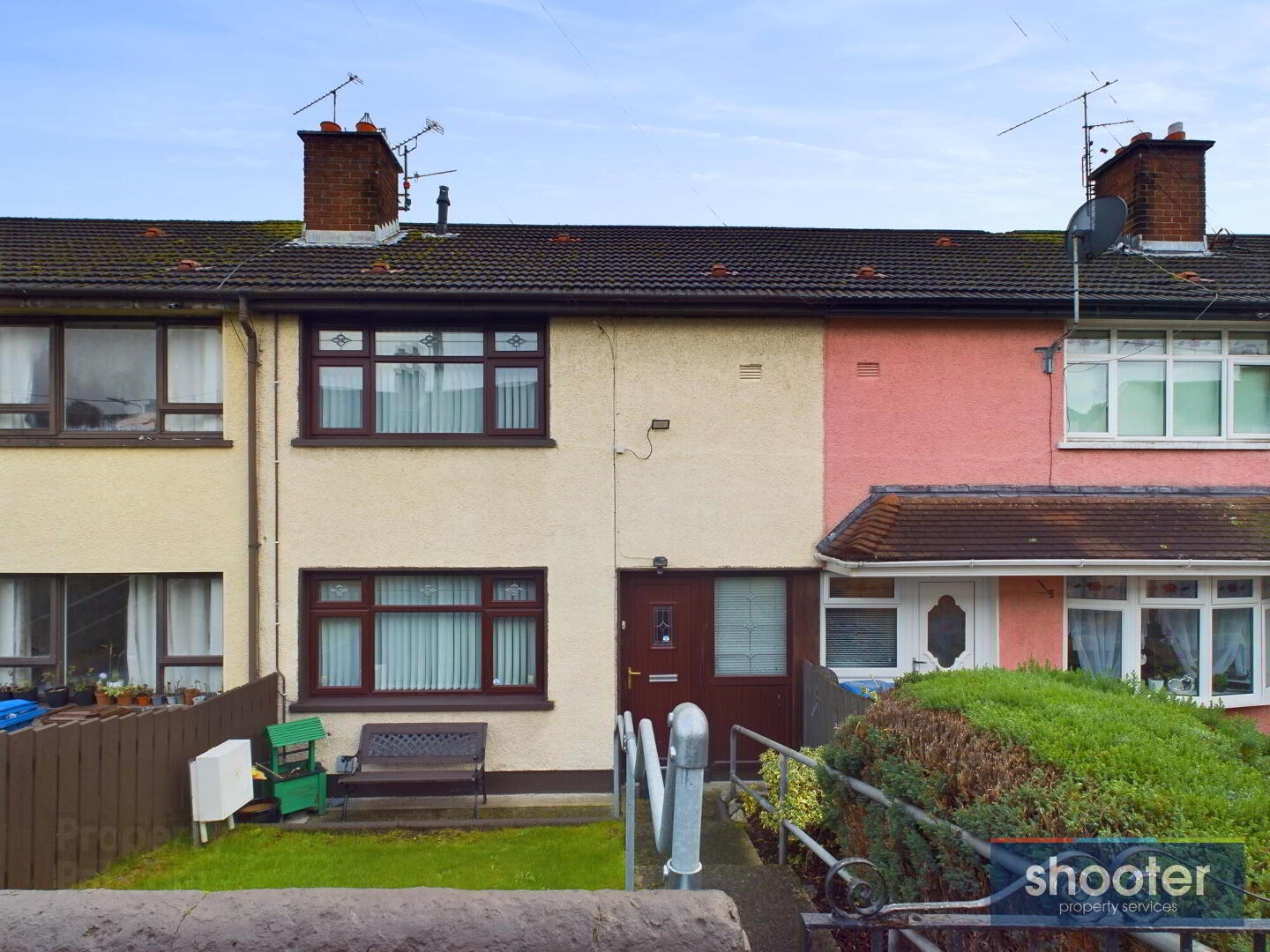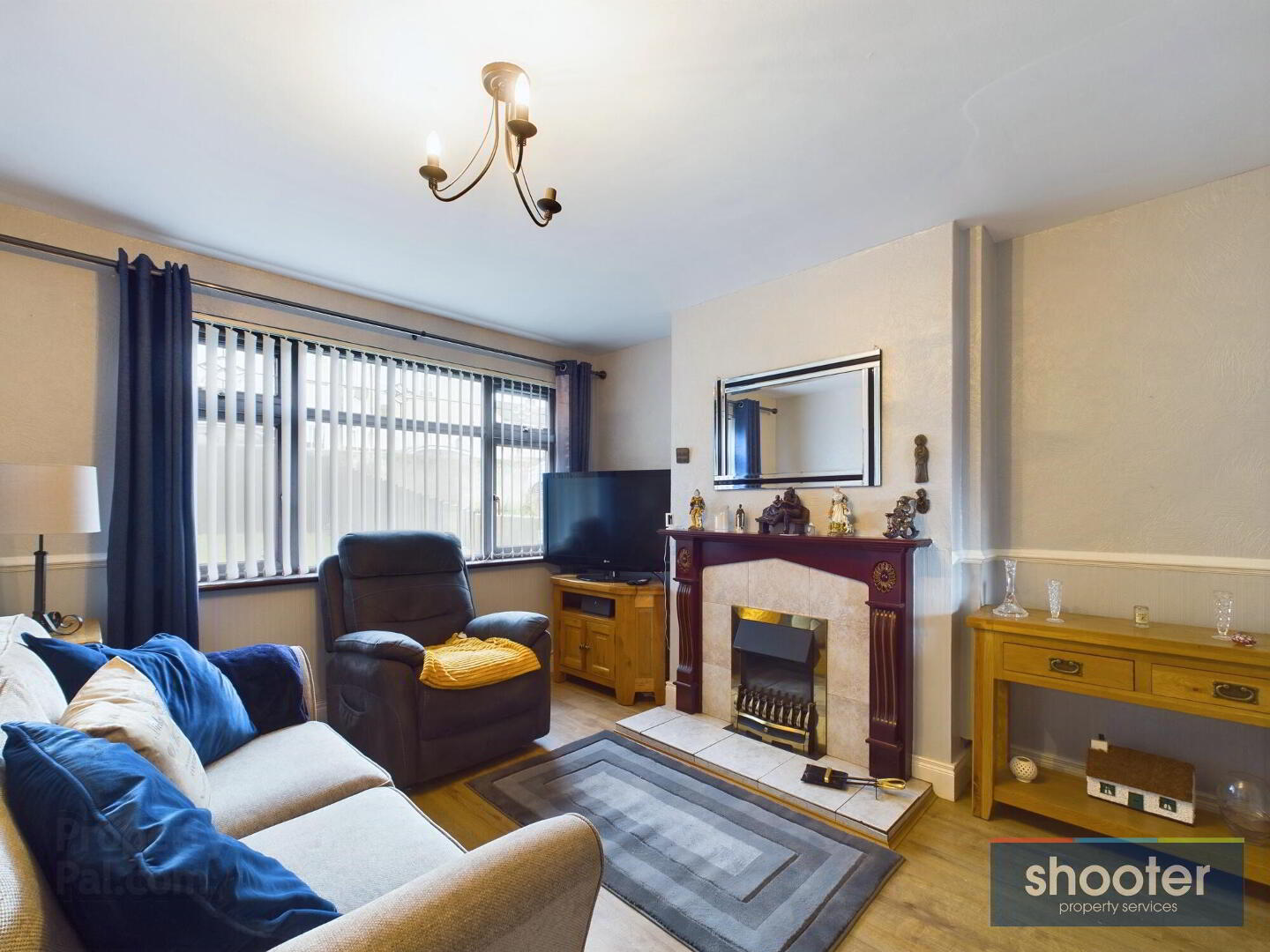


44 Barcroft Park,
Newry, BT35 8EN
3 Bed Terrace House
Offers Over £115,000
3 Bedrooms
1 Bathroom
1 Reception
Property Overview
Status
Under Offer
Style
Terrace House
Bedrooms
3
Bathrooms
1
Receptions
1
Property Features
Tenure
Not Provided
Broadband
*³
Property Financials
Price
Offers Over £115,000
Stamp Duty
Rates
£680.26 pa*¹
Typical Mortgage
Property Engagement
Views Last 7 Days
336
Views Last 30 Days
1,636
Views All Time
7,792

Features
- Gas Central Heating
- PVC Double Glazed Windows
- PVC Front and Rear Door
- Carpet, Curtains and Blinds
- All light Fittings Included
- Very Good Decorative Order
- Oak Internal Doors On Ground Floor
- White Painted Door On First Floor
- Separate Rear Entrance
- Plus Many More Features
IDEAL INVESTOR PURCHASE
This attractive three-bedroom mid terrace property, is situated in this very popular residential location, within walking distance of Newry city centre and all local amenities. This would be of particular interest to first time buyers or the investor market. Internal inspection is a must to fully appreciate all on offer. For further details and viewing arrangements contact selling agent.
- Entrance Hall 11' 11'' x 5' 10'' (3.63m x 1.79m)
- PVC double glazed front door and side screen. Laminate floor
- Living Room 12' 0'' x 10' 10'' (3.65m x 3.29m)
- Mahogany surround with tiled insert and hearth. Laminate floor and Television point
- Shower Room 7' 7'' x 4' 6'' (2.32m x 1.37m)
- Walk in open shower, fully tiled. Toilet and wash hand basin. Fully tiled floor and external fan
- Kitchen/Diner 7' 9'' x 12' 3'' (2.35m x 3.73m)
- Range of high and low level kitchen units, cooker and fridge/ freezer. plumbed for washing machine, part tiled walls and single drainer sink unit
- Bedroom 1 9' 2'' x 12' 5'' (2.79m x 3.79m)
- Laminate floor and built in wardrobe
- Bedroom 2 10' 8'' x 8' 2'' (3.25m x 2.48m)
- Hot press off. Carpet
- Bedroom 3 7' 9'' x 8' 8'' (2.35m x 2.64m)
- Laminate flooring
- External
- Concrete yard with outside light. Stepped down to garden area, separate rear entrance. Garden plot to front, outside light

Click here to view the 3D tour





