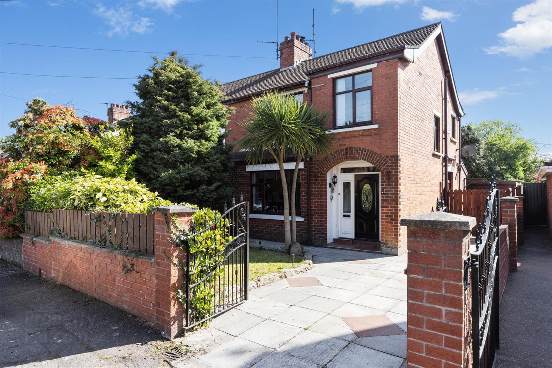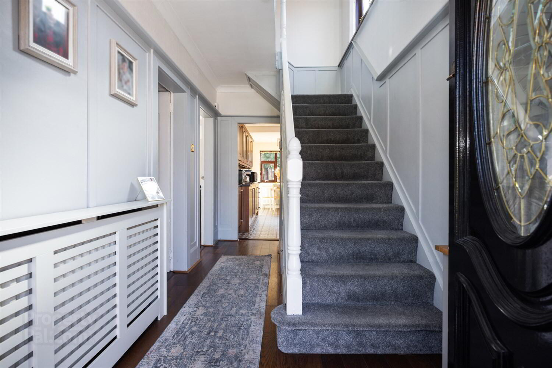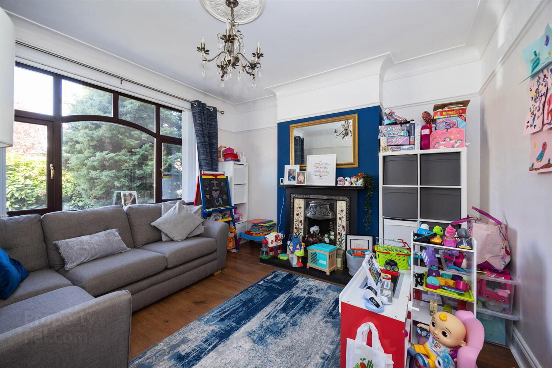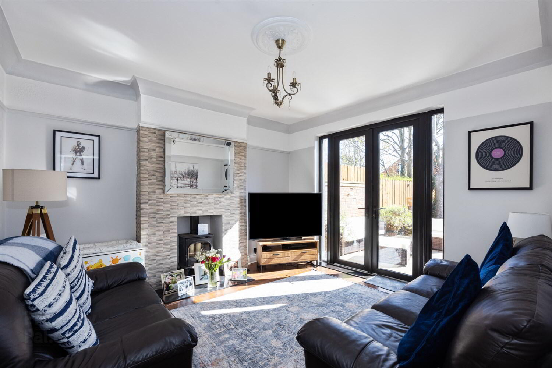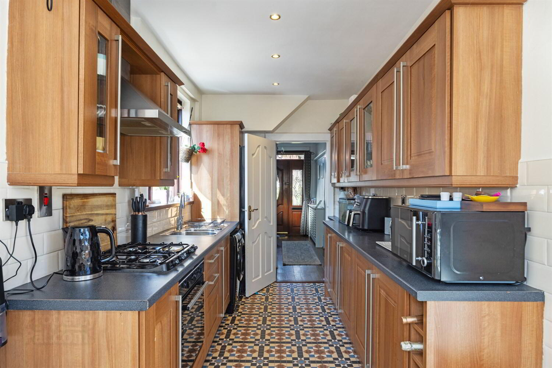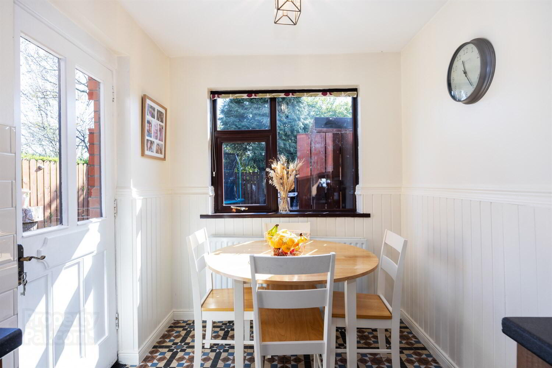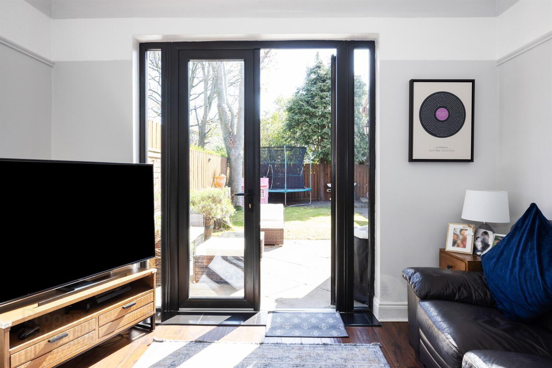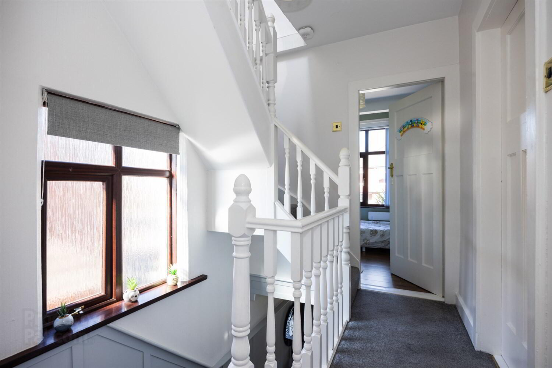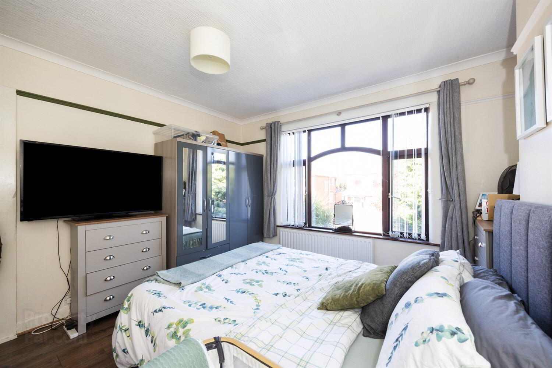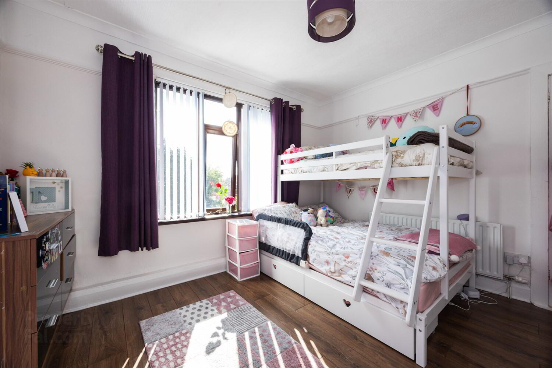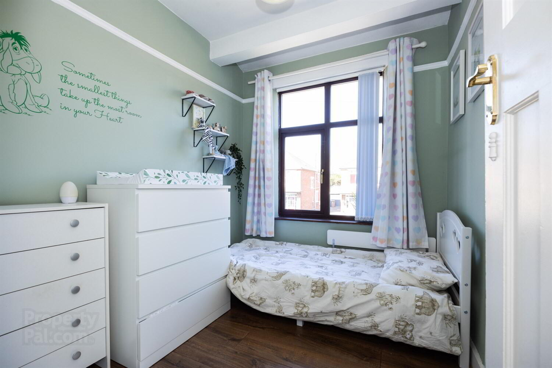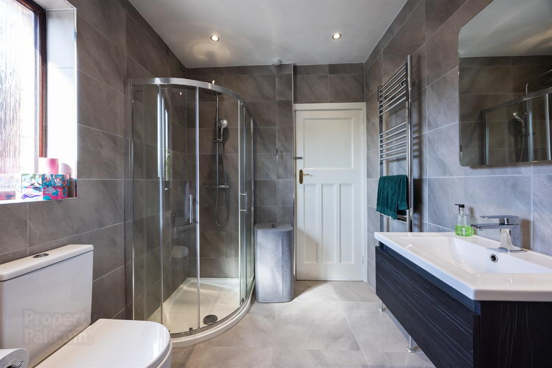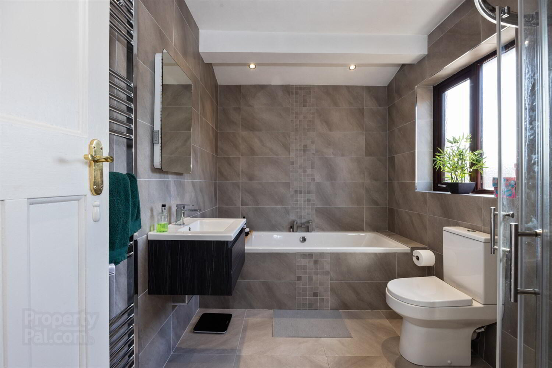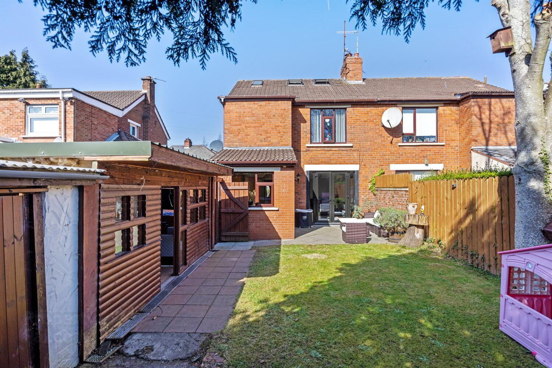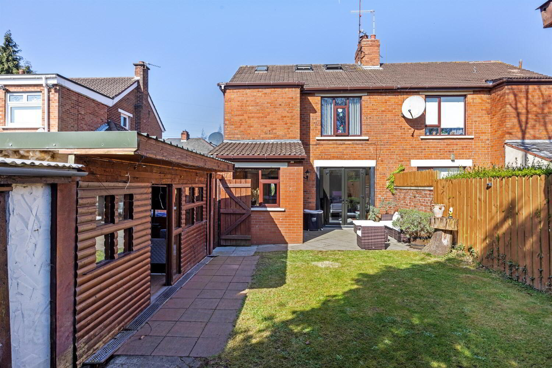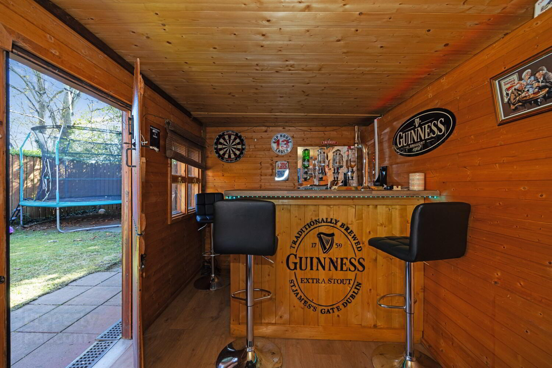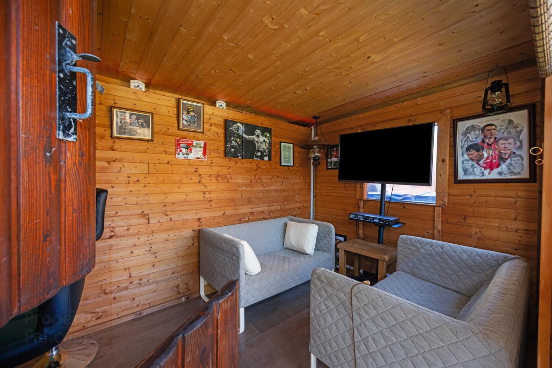44 Ardmore Park,
Finaghy, Belfast, BT10 0JL
3 Bed Semi-detached House
Price £250,000
3 Bedrooms
1 Bathroom
2 Receptions
Property Overview
Status
For Sale
Style
Semi-detached House
Bedrooms
3
Bathrooms
1
Receptions
2
Property Features
Tenure
Not Provided
Broadband
*³
Property Financials
Price
£250,000
Stamp Duty
Rates
£1,534.88 pa*¹
Typical Mortgage
Legal Calculator
In partnership with Millar McCall Wylie
Property Engagement
Views All Time
2,194
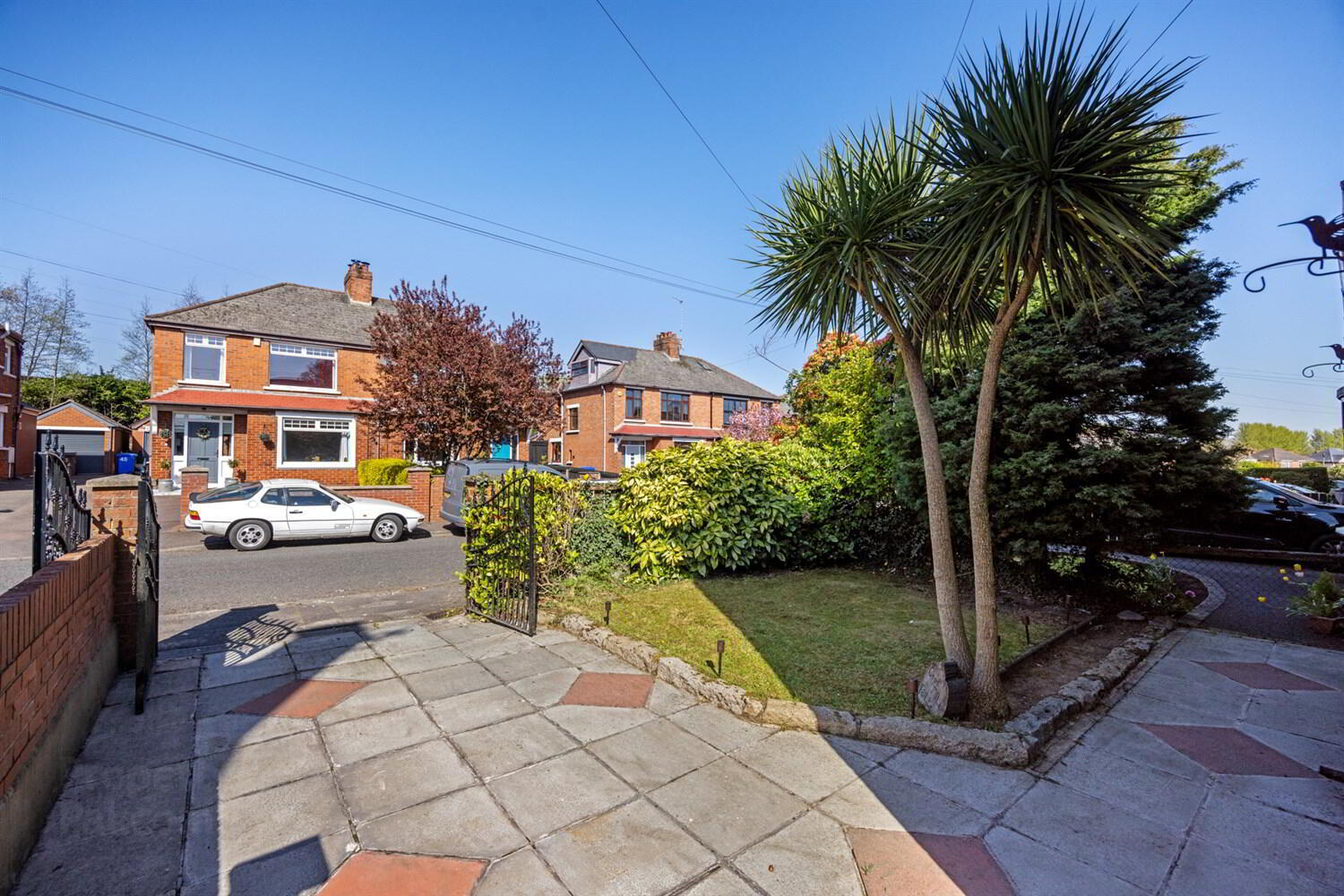
Features
- Immacuate Red Brick Semi Detached Family Home
- Entrance Hall with wood strip floor
- Lounge with attractive fireplace with decorative tiled inset
- Living Room with woodburning stove and double doors leading to rear garden
- Fully fitted Kitchen and Breakfast Area
- Luxury Fully Tiled Family Bathroom
- 3 First Floor Bedrooms
- Attic Room on Second floor currently used as office space
- Gas Fired Cental Heating, Double Glazed Windows
- Delightful private rear garden in lawns with patio area, storage area to side and Garden Store
off Finaghy Road North and within walking distance to all local amenities including shops, transport routes and leading schools, Finaghy train station is within a five minute walk and the train to Belfast City Centre is a commute of ten minutes.
The bright and spacious accommodation briefly comprises; entrance hall with wood strip floor, lounge and separate living room and fully fitted fitted kitchen and breakfast area. Upstairs there are three bedrooms and a Luxury family bathroom. The second floor provides staircase leading to an Attic Room which is currenly used as office space. The property benefits from gas fired central heating and UPVC double glazing. Outside to the front there is a driveway parking and to the rear there is a good sized private and enclosed rear garden in lawns with patio area, Garden Store and an added bonus of a Garden Room/Bar.
Situated in a popular and convenient residential location we recommend early viewing to avoid disappointment.
Entrance
Hardwood front with with glazed side panels
Entrance Hall
Wood strip floor, panelled walls, cloaks storage under stairs
Lounge 3.78m (12'5) x 3.66m (12')
Laminate wood effect floor, corniced ceiling Attractive fireplace with decorative tiled inset and hearth
Living Room 3.94m (12'11) x 3.63m (11'11)
Laminate wood effect floor. Corniced ceiling. Wood burning stove. Double doors to rear patio and garden
Kitchen and Breakfast Area 5.44m (17'10) x 2.11m (6'11)
Full range of high and low level units, formica worktops, single drainer 11/2 bowl stainless steel sink unit, plumbed for washing machine. `Creda¿ 4 ring black gas hob, under bench electric oven, extractor hood. Part tiled walls. Decorative tiled floor. Door to rear garden.
First Floor
Luxury Fully Tiled Family Bathroom
Tiled panelled bath, wash hand basin with illuminated mirror above, chrome heated towel rail, low flush wc. Fully tiled shower cubicle with drencher shower head and secondary shower attachment.
Bedroom One 3.53m (11'7) x 3.33m (10'11)
Laminate wood effect floor
Bedroom Two 3.73m (12'3) x 3.33m (10'11)
Laminate wood effect floor, corniced ceiling
Bedroom Three 2.64m (8'8) x 2.16m (7'1)
Laminate wood effect floor
Staircase to 2nd Floor
Attic Room 3.76m (12'4) x 2.97m (9'9)
Velux x 2. Currently used as Office
Outside
Mature and private rear garden in lawns with patio and sitting area, covered storage and boundary Fencing Garden Store Front garden in lawn, boundary wall and hedging and driveway parking to side and front
Garden Room/Bar 4.29m (14'1) x 2.18m (7'2)
Fitted bar


