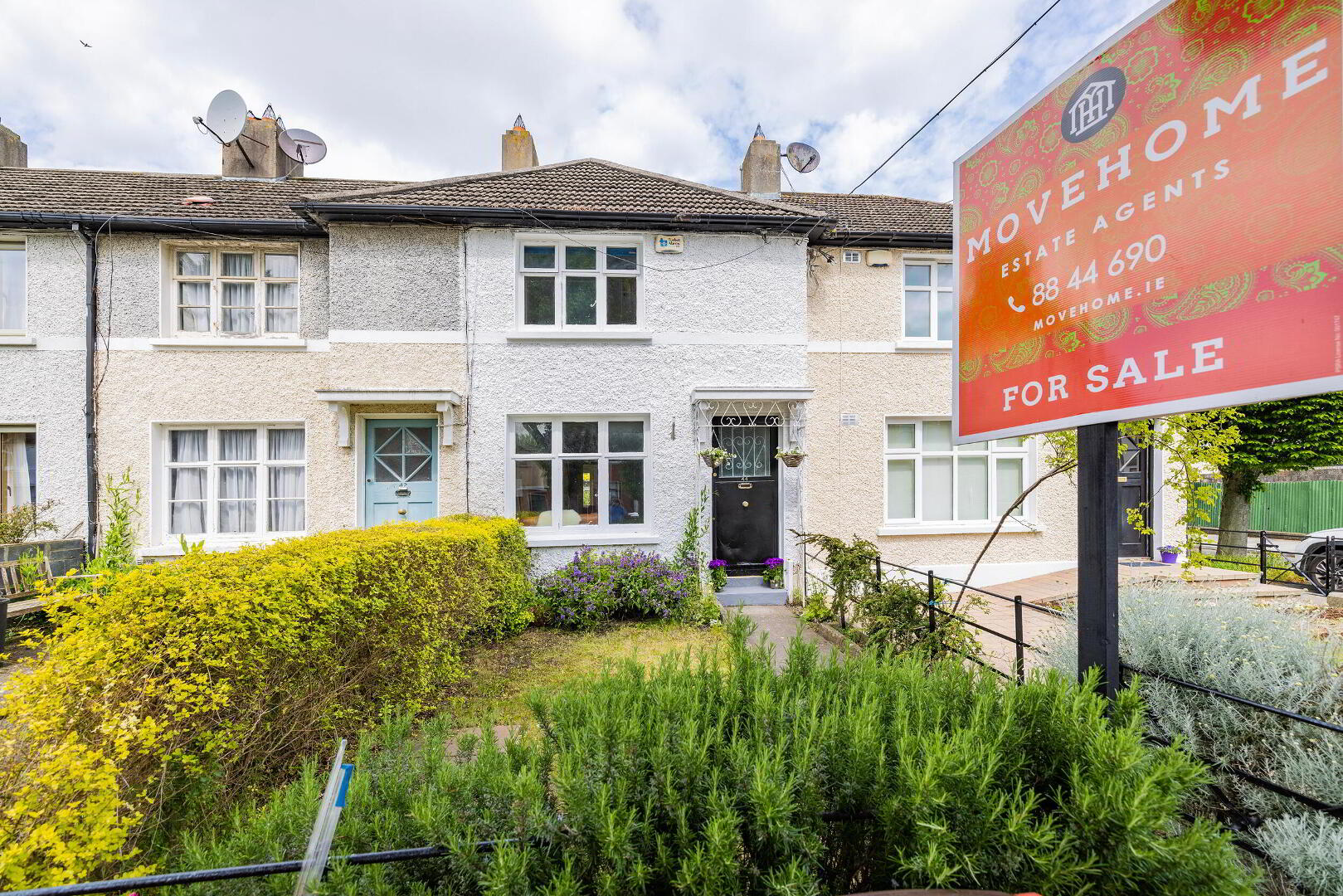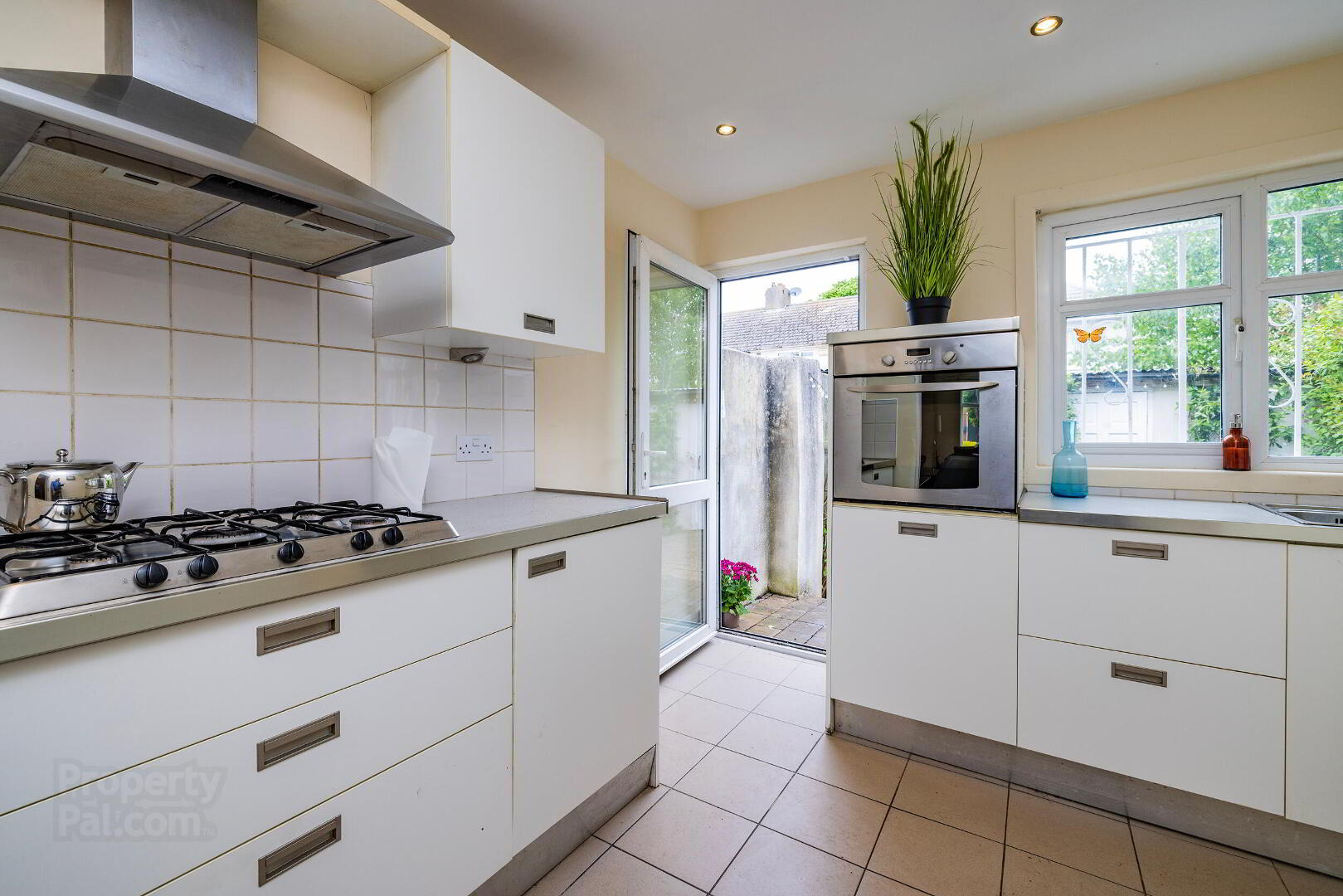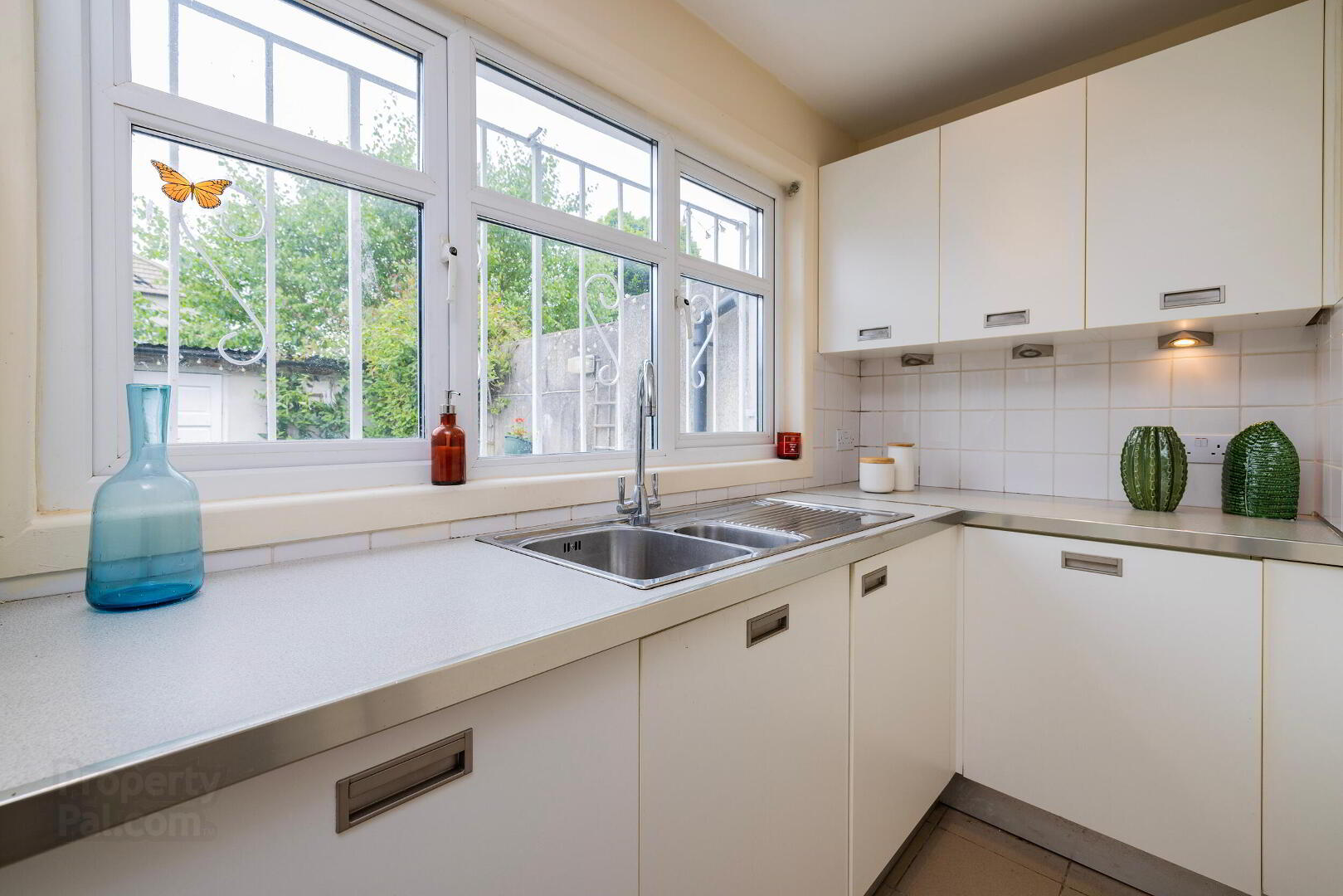


44 Annamoe Drive,
Phibsboro, Dublin, D07
2 Bed Terrace House
Offers Over €385,000
2 Bedrooms
Property Overview
Status
For Sale
Style
Terrace House
Bedrooms
2
Property Features
Tenure
Not Provided
Energy Rating

Property Financials
Price
Offers Over €385,000
Stamp Duty
€3,850*²
Rates
Not Provided*¹
Property Engagement
Views Last 7 Days
72
Views Last 30 Days
316
Views All Time
629

For sale by MoveHome Estate Agents via the iamsold Bidding Platform
Please note this property will be offered by online auction (unless sold prior). For auction date and time please visit iamsold.ie. Vendors may decide to accept pre-auction bids so please register your interest with us to avoid disappointment.
A beautiful 2 bedroom mid terraced home that is simply a wonderful light filled dream home that would be ideal for the professional family wishing to find a property located on the very corner of the City, with every amenity on your doorstep.
The property was built in c.1940's and spans 75 m² / 807 ft² on two levels and was extended in recent years creating a stylish home set in a well established and discreet location on the very edge of Stoneybatter & Phibsboro villages that requires some modernisation.
This is without doubt one of the most wonderfully presented homes to come to the market this year in the area and the care by the current owners results in the creation of a captivating interior.
The property has been well maintained throughout and has the added benefit of a quiet cul de sac location, which is hard to beat and benefits from a host of amenities right on the doorstep.
The accommodation briefly comprises of an entrance hallway, open plan living room, kitchen & breakfast room, rear bathroom & WC.
Upstairs there are two generous double bedrooms on the first floor and acess to the attic, which it ideal for storage.
To the front of the property there is a beautiful private gated garden with a southerly aspect and on street parking.
To the rear of this delightful property there is a private lawned garden with an abundance of greenery and accessed through both the kitchen and 44 Annamoe also has a generous storage outhouse or office.
Local facilities are in abundance and include a variety of excellent schools, shops, restaurants and leisure amenities. It is located within walking distance of the Phoenix Park, Botanic Gardens, TUD Grangegorman, Inspire gym & swimming pool. Local villages of Phibsborough and Stoneybatter are a short walk away. Transport links include an excellent bus service allowing easy access for all commuters, Broombridge Train Station and the Luas. There is easy access to the N3, M50 and Dublin Airport is a 20 minute drive approx.
Features
2 Bedroom Dream Home
Highly sought-after central location
North-facing rear garden
Gas central heating
On street parking
Separate office or storage to the rear
Excellent transport links
BER E2 / BER No. 116697939
Total Floor Area 75 m² / 807 ft²
TO VIEW OR MAKE A BID Contact MoveHome Estate Agents or iamsold, www.iamsold.ie
Starting Bid and Reserve Price
*Please note all properties are subject to a starting bid price and an undisclosed reserve. Both the starting bid and reserve price may be subject to change. Terms and conditions apply to the sale, which is powered by iamsold.
Auctioneer's Comments
This property is offered for sale by unconditional auction. The successful bidder is required to pay a 10% deposit and contracts are signed immediately on acceptance of a bid. Please note this property is subject to an undisclosed reserve price. Terms and conditions apply to this sale.
Building Energy Rating (BERs)
Building Energy Rating (BERs) give information on how to make your home more energy efficient and reduce your energy costs. All properties bought, sold or rented require a BER. BERs carry ratings that compare the current energy efficiency and estimated costs of energy use with potential figures that a property could achieve. Potential figures are calculated by estimating what the energy efficiency and energy costs could be if energy saving measures were put in place. The rating measures the energy efficiency of your home using a grade from ‘A’ to ‘G’. An ‘A’ rating is the most efficient, while ‘G’ is the least efficient. The average efficiency grade to date is ‘D’. All properties are measured using the same calculations, so you can compare the energy efficiency of different properties.
Ground Floor
Entrance Hall
Inviting entrance hall with stairs leading to the upper level and laminate wood flooring.
Living Room
4.64m x 3.41m
The spacious living room leads into the kitchen and benefits from a bay window and a feature fireplace with gas insert.
Kitchen
3.76m x 2.79m
The kitchen has fully fitted floor and wall units with a tiled backsplash and tiled floor.
Bathroom
2.16m x 2.93m
The main bathroom is fully tiled and flooded with light from the overhead window with WC, WHB and shower.
First Floor
Bedroom 1
3.36m x 3.40m
This bedroom is located to the front of the property with a large window, fitted wardrobes, and an original cast iron fireplace,
Bedroom 2
3.95m x 2.93m
The second bedroom is a single room with shelving and carpet flooring.
Outside
Outside Front
Paved front garden with box hedging and on-street parking.
Outside Rear
The rear garden is fully decked and has a warm south-facing aspect.
BER Details
BER Rating: E2
BER No.: 116697939
Energy Performance Indicator: Not provided


