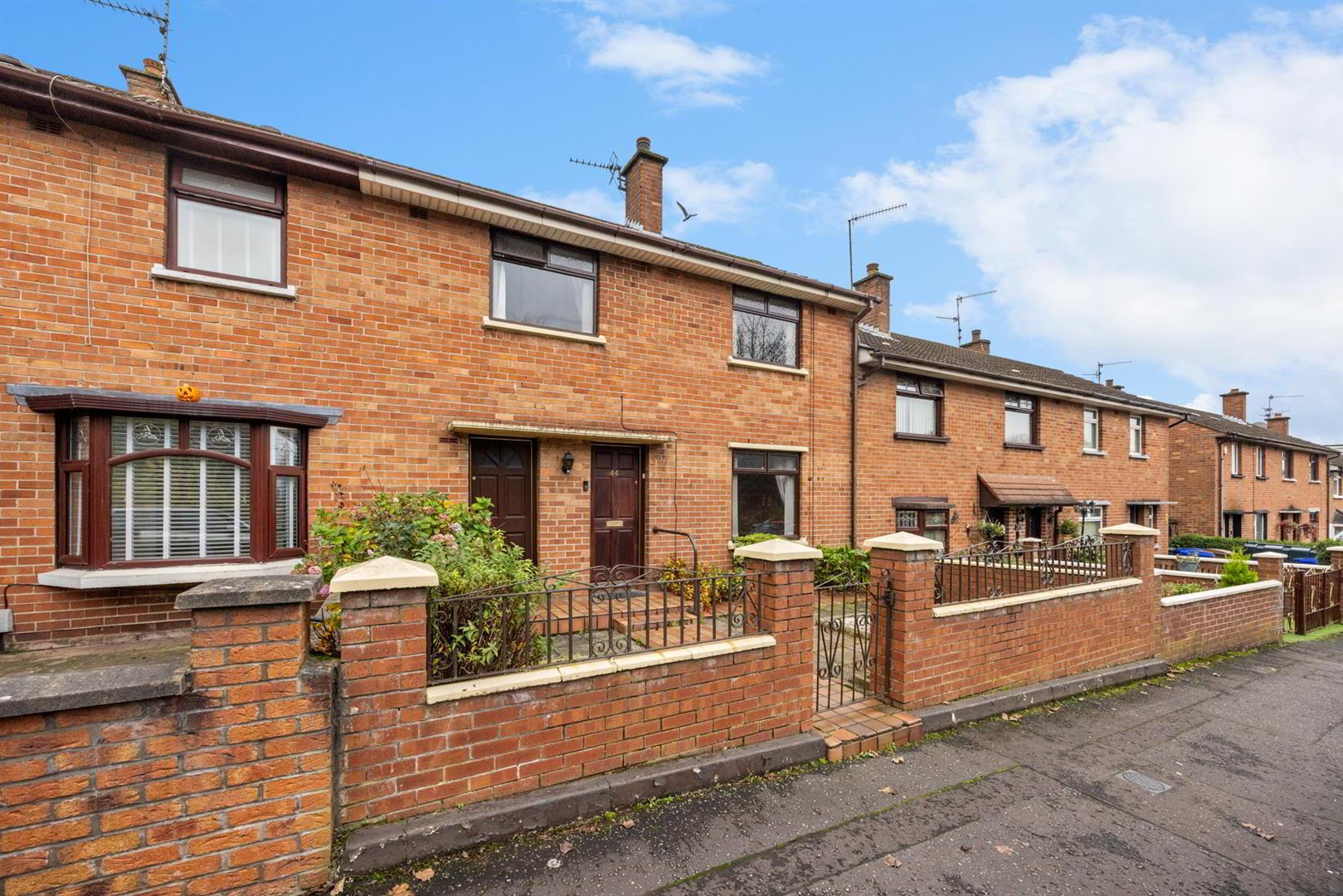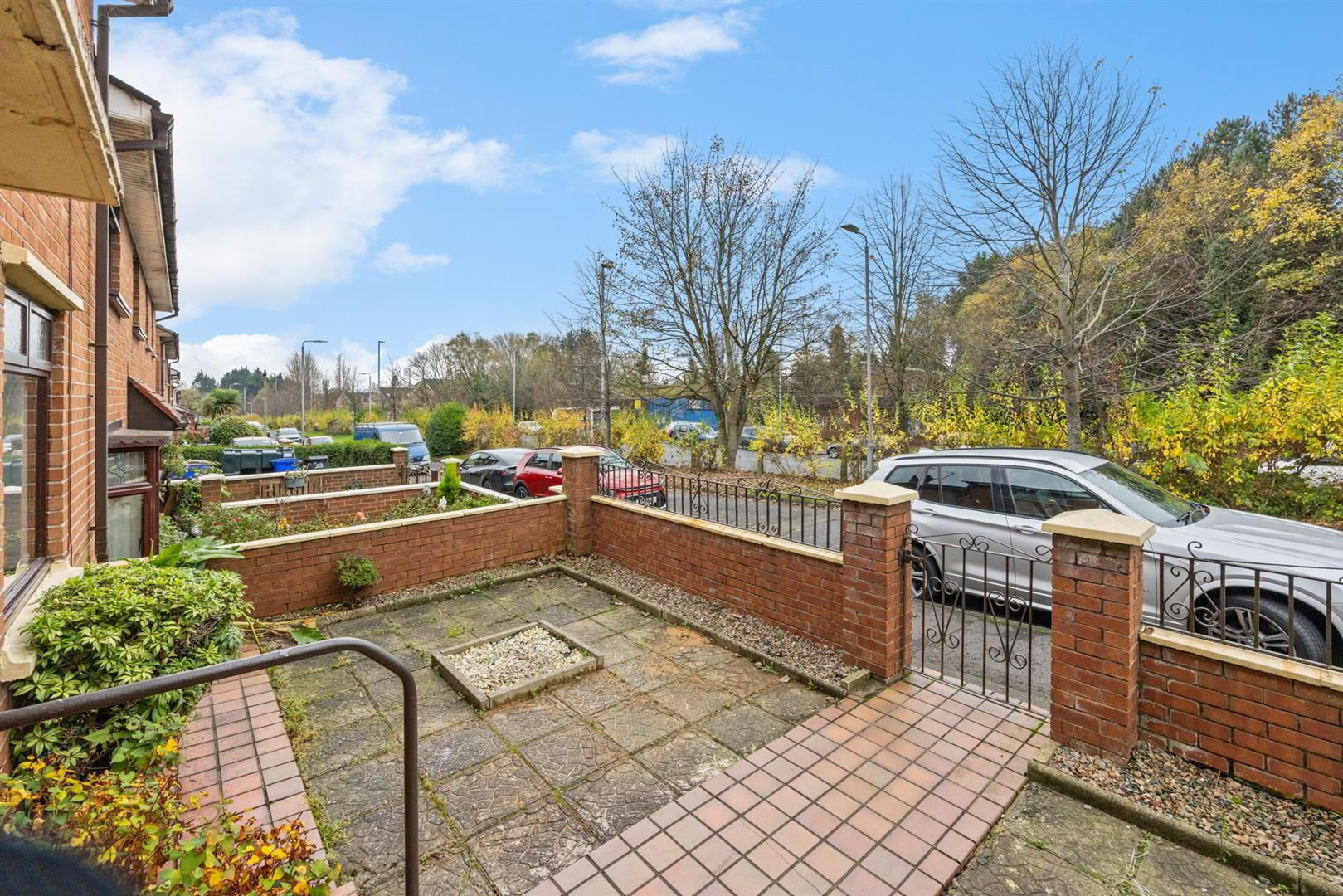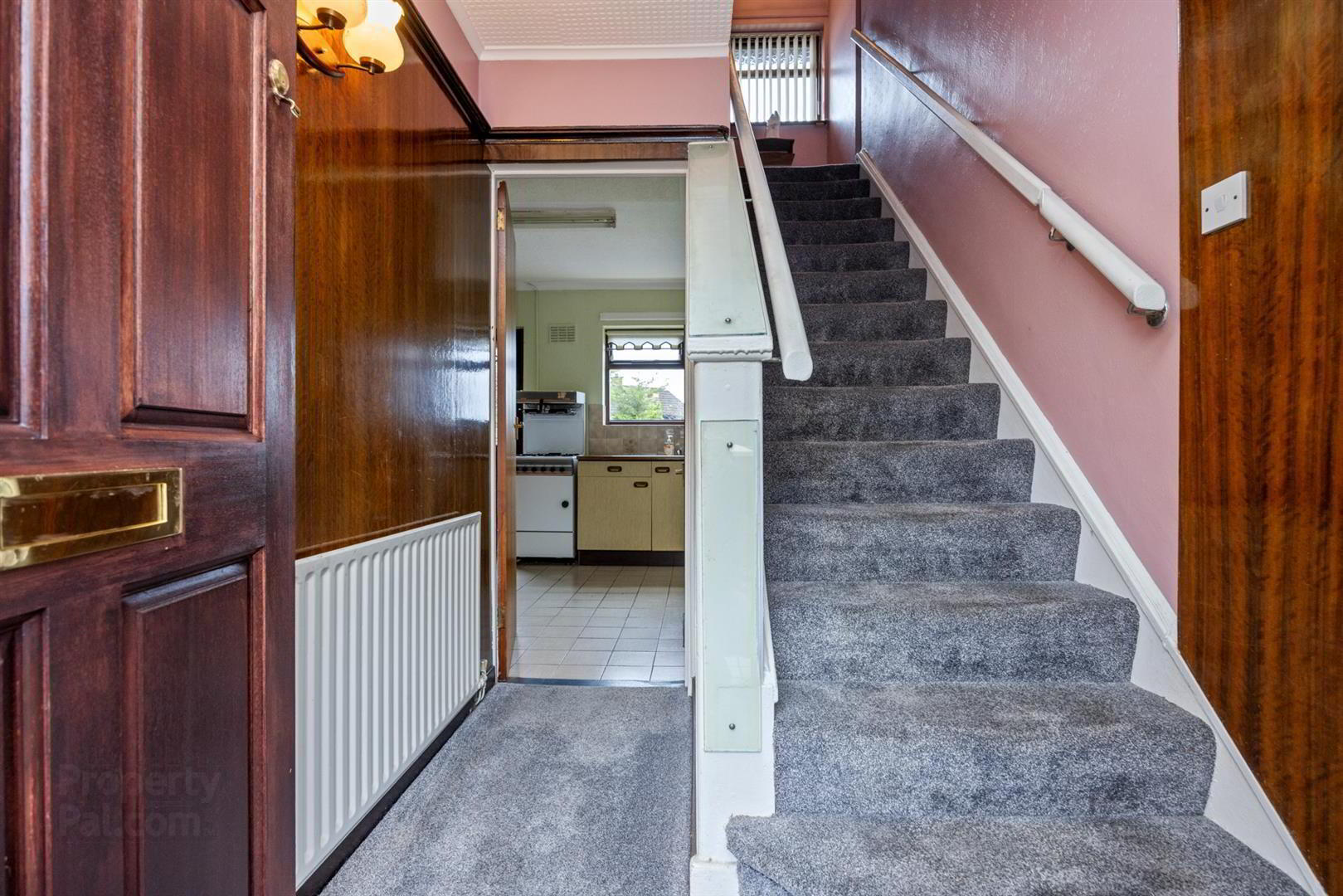


44 Andersonstown Park West,
Belfast, BT11 8FP
3 Bed Mid-terrace House
Sale agreed
3 Bedrooms
1 Bathroom
1 Reception
Property Overview
Status
Sale Agreed
Style
Mid-terrace House
Bedrooms
3
Bathrooms
1
Receptions
1
Property Features
Tenure
Leasehold
Energy Rating
Broadband
*³
Property Financials
Price
Last listed at Offers Around £139,950
Rates
£955.29 pa*¹
Property Engagement
Views Last 7 Days
70
Views Last 30 Days
1,171
Views All Time
9,839

Features
- Competitively priced mid town house that enjoys a prime position within this highly regarded location.
- Three excellent bright double bedrooms.
- One generous reception room.
- Large kitchen / dining area.
- Bathroom with a white suite and separate w.c.
- Oil fired central heating system.
- Extensive, private and mature rear gardens.
- Outstanding doorstep convenience within easy walking distance of schools, shops and transport links.
- Chain free / immediate possession / Tremendous potential.
- Well worth an inspection.
An opportunity to acquire a competitively priced mid town house that enjoys a prime position within this highly regarded, established location that continues to be popular with first time buyers and young families. Three excellent, bright double bedrooms and one generous reception room. Large kitchen / dining area. Bathroom with a white suite and separate w.c. Extensive, private and mature secure rear gardens. Tremendous potential. Outstanding doorstep convenience within easy walking distance of shops / Sainsburys / Kennedy Centre / schools / transport links to include the Glider Service. Chain free / immediate possession.
- GROUND FLOOR
- ENTRANCE HALL
- To;
- LOUNGE 5.56m x 3.25m (18'3 x 10'8)
- Feature fireplace inset ad hearth, glass fronted fire.
- LARGE KITCHEN / DINING AREA 4.06m x 3.58m (13'4 x 11'9)
- Range of high and low level units, formica work surfaces, single drainer stainless steel sink unit, storage. Plumed for washing machine, tiling, ceramic tiled floor. Garden access to rear and further access to front porch / storage.
- FIRST FLOOR
- BEDROOM 1 3.68m x 3.18m (12'1 x 10'5)
- Double built-in robes.
- BEDROOM 2 3.15m x 2.84m (10'4 x 9'4)
- Double built-in robes.
- BEDROOM 3 2.51m x 2.34m (8'3 x 7'8)
- WHITE BATHROOM SUITE
- Tiled paneled bath, wash hand basin. Tiling.
- SEPARATE W.C.
- Low flush w.c.
- OUTSIDE
- Extensive mature Private rear gardens with lawns and hedging, housed oil fired boiler, pvc tank. Flagged to front with feature wall and pedestrian gate.




