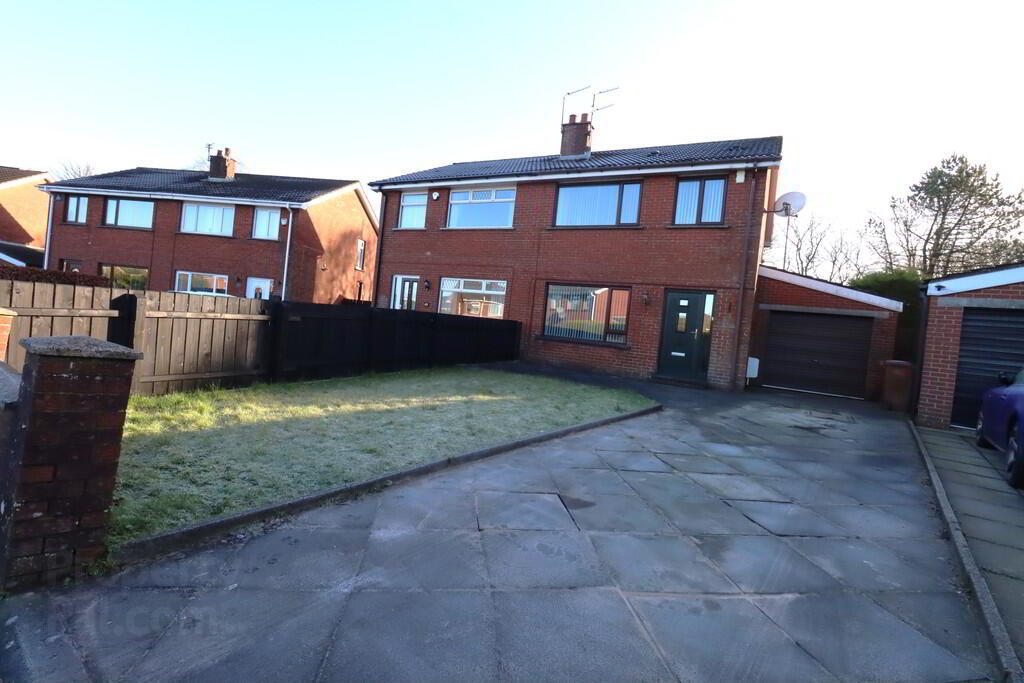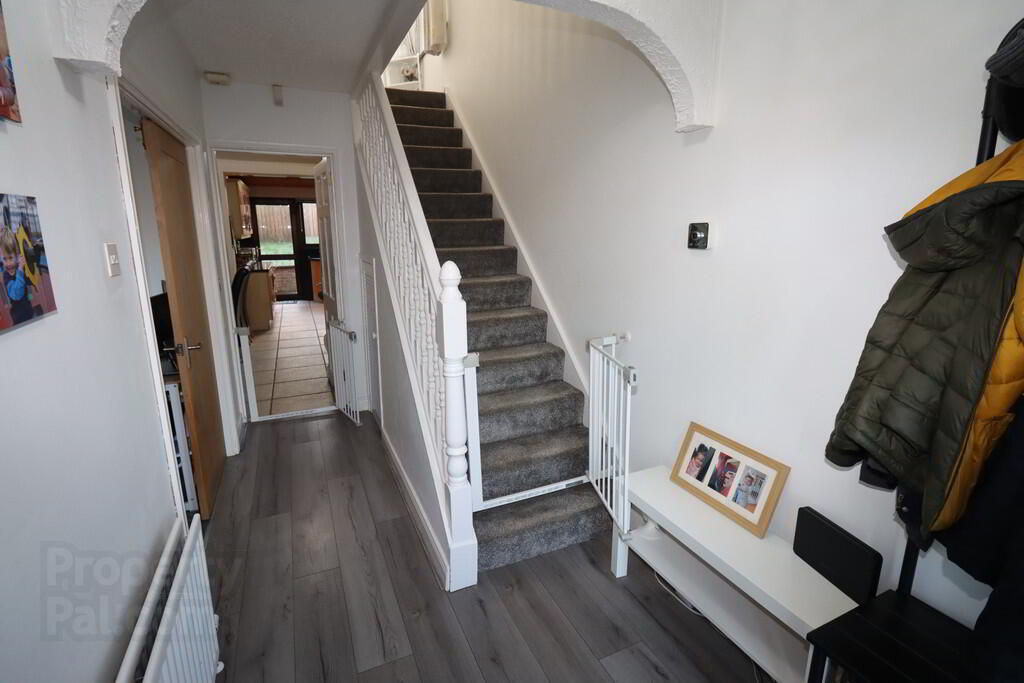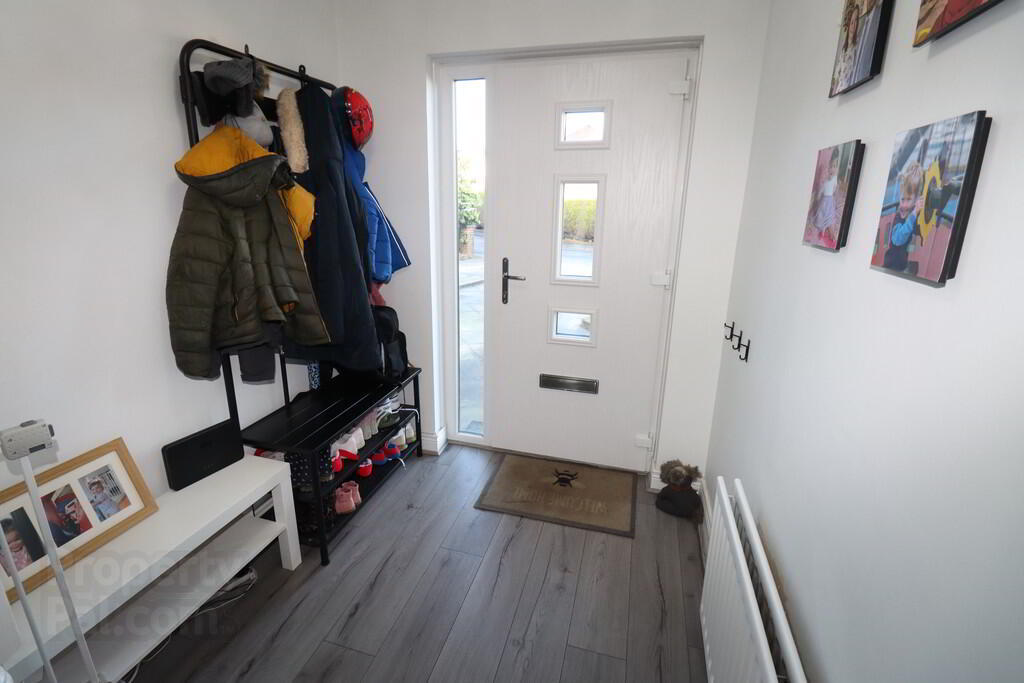


44 Abernethy Drive,
Newtownabbey, BT36 6NA
3 Bed Semi-detached House
Sale agreed
3 Bedrooms
1 Bathroom
3 Receptions
Property Overview
Status
Sale Agreed
Style
Semi-detached House
Bedrooms
3
Bathrooms
1
Receptions
3
Property Features
Tenure
Not Provided
Energy Rating
Broadband
*³
Property Financials
Price
Last listed at Offers Over £174,950
Rates
£913.60 pa*¹
Property Engagement
Views Last 7 Days
82
Views Last 30 Days
869
Views All Time
4,959

Features
- Extended semi detached villa in highly popular and convenient location
- 3 Bedrooms
- 3 Reception rooms
- Kitchen
- Bathroom
- Attached garage
- Double glazing in uPVC Frames
- Gas fired central heating
- Enclosed garden to the rear/Multiple car parking spaces to front
- Situated close to excellent schools, shops and frequent public transport links
We have the pleasure of marketing for sale this extended semi detached villa, located in a highly popular and convenient location of Newtownabbey. The property boasts 3 bedrooms, a lounge, family room, dining room, kitchen, white bathroom suite, gas fired central heating, double glazing in uPVC frames and an attached garage. This home offers a generous and enclosed garden to the rear which will ideally suit an array of buyers. Early viewing is highly recommended as properties in this particular location don't stay on the market for long!
GROUND FLOORENTRANCE HALL Composite front door, laminate wood flooring, under stair storage
LOUNGE 13' 8" x 10' 9" (4.17m x 3.28m) Fireplace with tiled hearth
DINING ROOM 17' 3" x 11' 7" (5.26m x 3.53m) Ceramic tiled flooring, PVC ceiling
KITCHEN 10' 9" x 7' 9" (3.28m x 2.36m) Range of high and low level units, round edge worksurfaces, single drainer stainless steel sink unit with mixer taps, built in fridge, built in dishwasher, built in stainless steel oven, inlaid hob, stainless steel extractor fan, ceramic tiled flooring, PVC panelled splash back, glazed display cabinet, panelled ceiling
OFFICE 10' 0" x 8' 3" (3.05m x 2.51m) Sliding doors, Velux window, panelled ceiling
FIRST FLOOR
LANDING Access to partially floored roofspace with light, hot press with gas boiler
BEDROOM (1) 10' 5" x 10' 3" (plus built in wardrobes) (3.18m x 3.12m) Built in wardrobes, laminate wood flooring
BEDROOM (2) 13' 5" x 10' 5" (including built in slide robes) (4.09m x 3.18m) Built in slide robes
BEDROOM (3) 9' 11" x 6' 6" (3.02m x 1.98m) Laminate wood flooring, built in wardrobe
MODERN WHITE BATHROOM SUITE PVC panelled bath, thermostatically controlled shower, glazed shower screen, pedestal wash hand basin, low flush W/C, PVC panelled ceiling, heated towel rail, extractor fan
OUTSIDE Front: In lawn, in paving
Rear: Enclosed, paved patio area, outside light and tap
Raised in lawn, hedges, plants and shrubs
ATTACHED GARAGE 23' 4" x 9' 10" (7.11m x 3m) Roller door, power and light, plumbed for washing machine, space for tumble dryer





