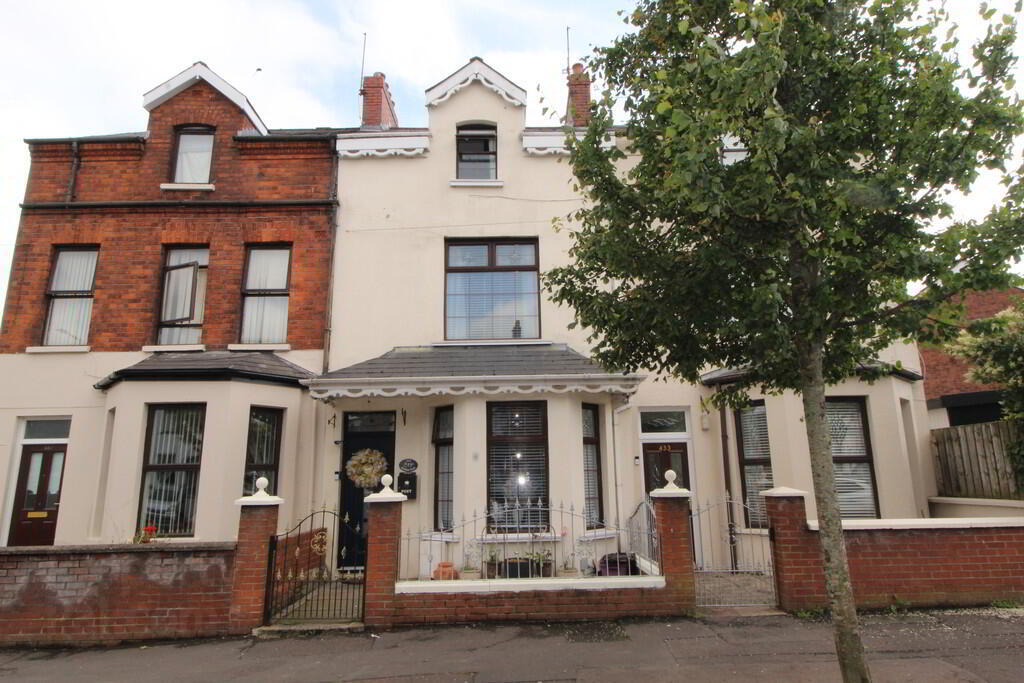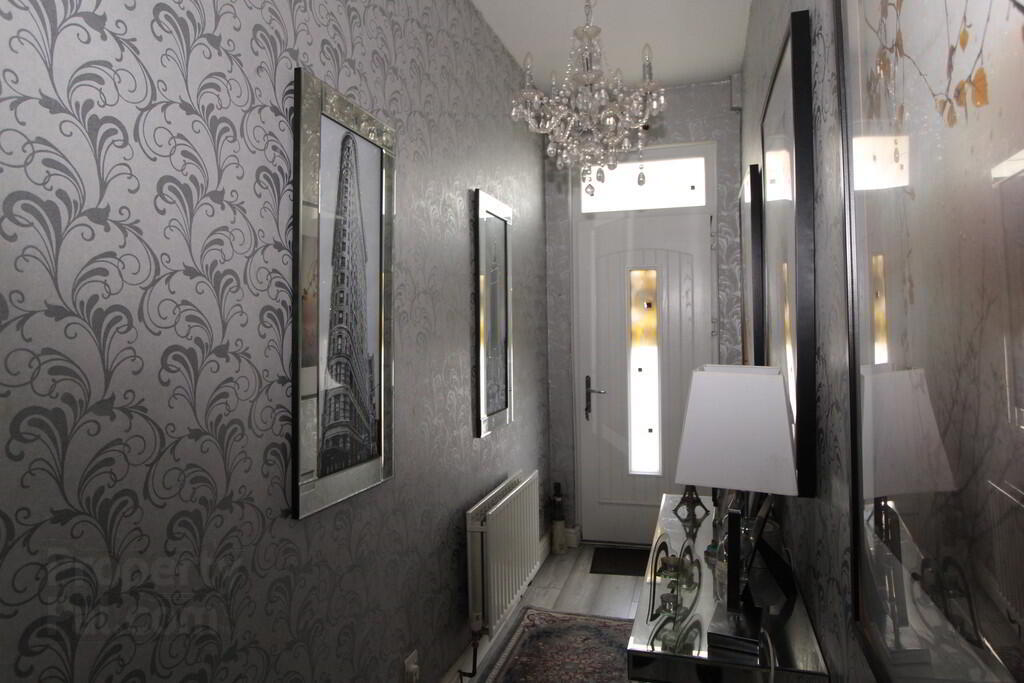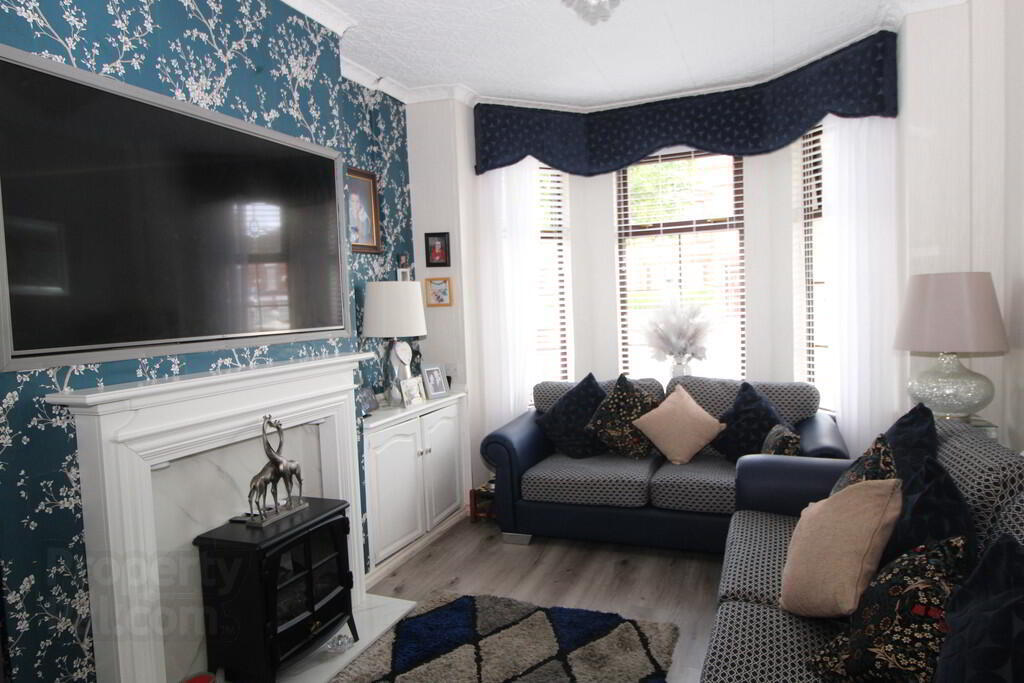


435 Oldpark Road,
Belfast, BT14 6QT
4 Bed Mid-terrace House
Offers Over £159,950
4 Bedrooms
2 Receptions
Property Overview
Status
For Sale
Style
Mid-terrace House
Bedrooms
4
Receptions
2
Property Features
Tenure
Not Provided
Energy Rating
Broadband
*³
Property Financials
Price
Offers Over £159,950
Stamp Duty
Rates
£887.06 pa*¹
Typical Mortgage
Property Engagement
Views Last 7 Days
353
Views Last 30 Days
1,180
Views All Time
10,046

Features
- Attractive mid townhouse in popular residential area
- 4 Bedrooms
- 2 Reception rooms
- Extended fitted kitchen
- Double glazing in uPVC frames
- Spacious bathroom with white suite
- On Street parking
- Gas fired central heating
This is an exceptionally well presented mid townhouse which has been extended to provide additional family accommodation. The property offers bright spacious family accommodation which will ideally suit a growing family. We strongly recommend full internal inspection.
GROUND FLOORRECEPTION HALL Laminate wood flooring
FAMILY ROOM 13' 11" x 10' 8" (into bay) (4.24m x 3.25m) Laminate wood flooring, feature fireplace, glazed double doors
DINING ROOM 10' 2" x 10' 2" (3.1m x 3.1m) Laminate wood flooring, understairs storage, French doors
KITCHEN 16' 3" x 9' 3" (4.95m x 2.82m) Range of high and low level units, round edge worksurfaces, modern sink unit with mixer taps, extractor fan, plumbed for washing machine, ceramic tiled flooring, uPVC ceiling, downlighters, display units, picture rail
BATHROOM White suite, corner bath, PVC ceiling, low flush WC, vanity unit sink, overhead rain shower, low flush WC
FIRST FLOOR Landing
BEDROOM (1) 20' 0" x 10' 9" (6.1m x 3.28m) Laminate wood flooring
BEDROOM (2) 15' 4" x 11' 0" (4.67m x 3.35m) Laminate wood flooring
SECOND FLOOR Landing
BEDROOM (3) 9' 9" x 8' 9" (2.97m x 2.67m) Laminate wood flooring, Velux window
BEDROOM (4) 9' 8" x 7' 5" (2.95m x 2.26m) Laminate wood flooring, gas boiler
OUTSIDE Front
Rear with light and tap





