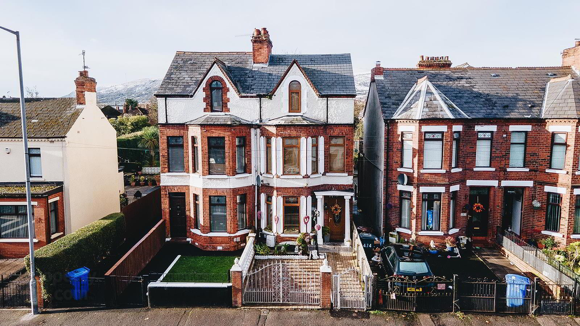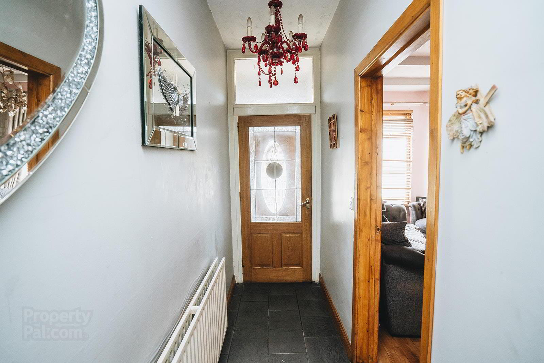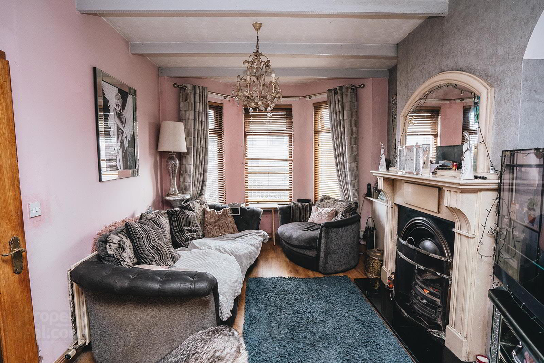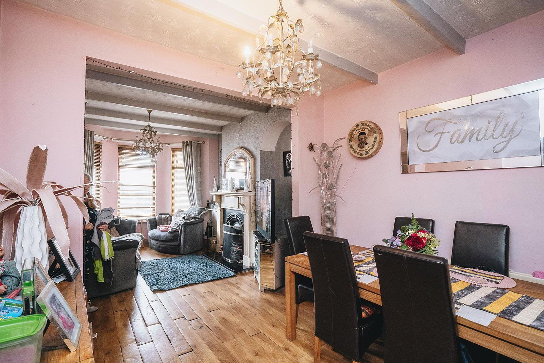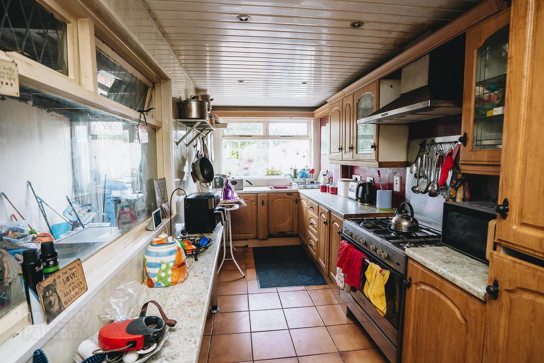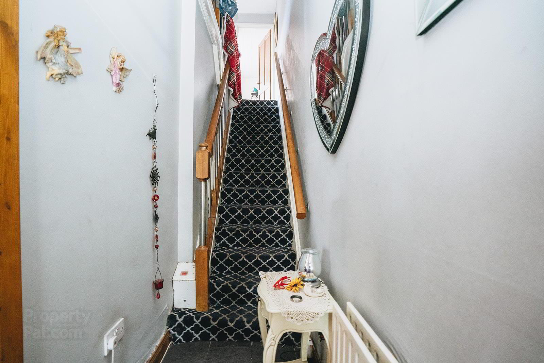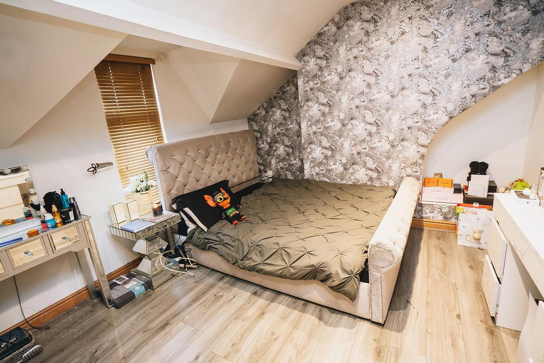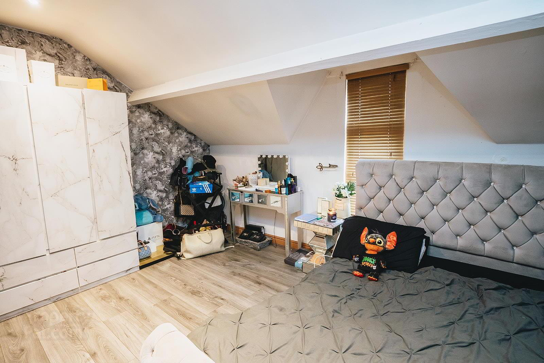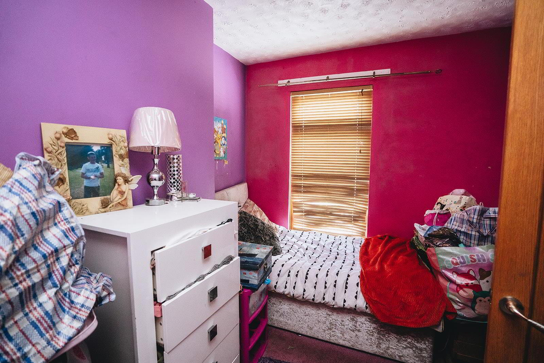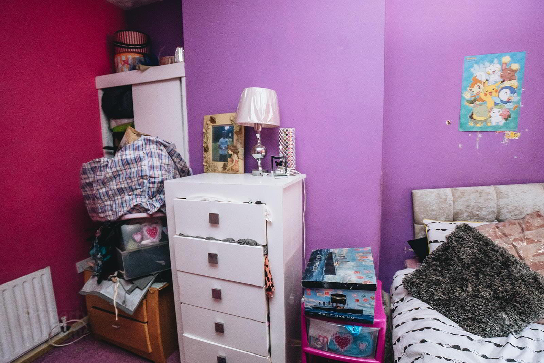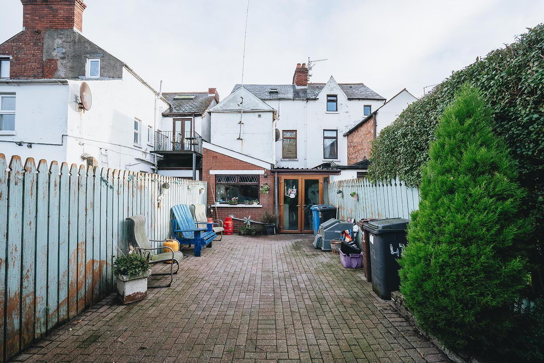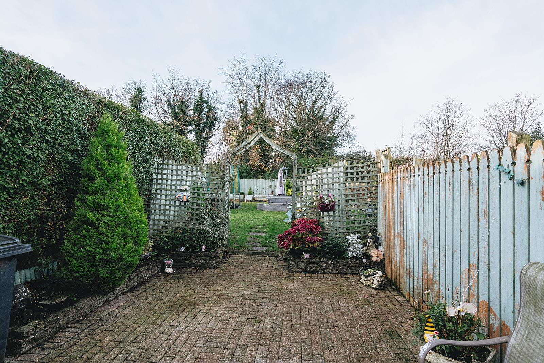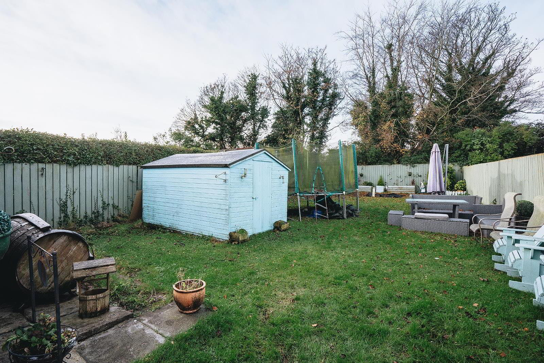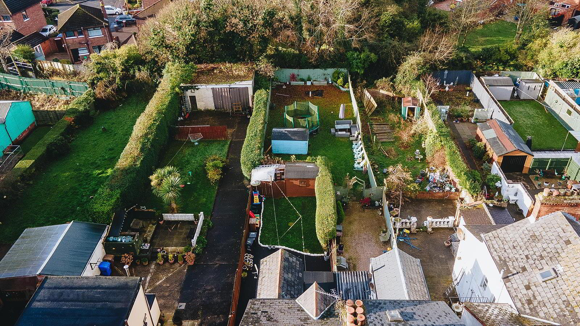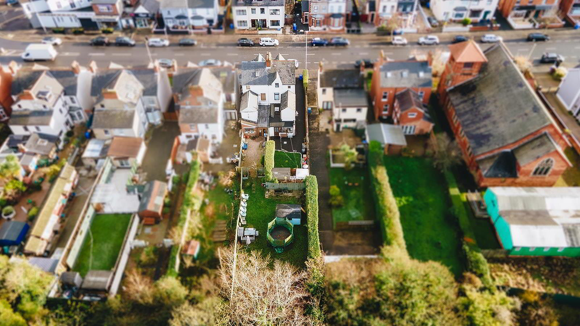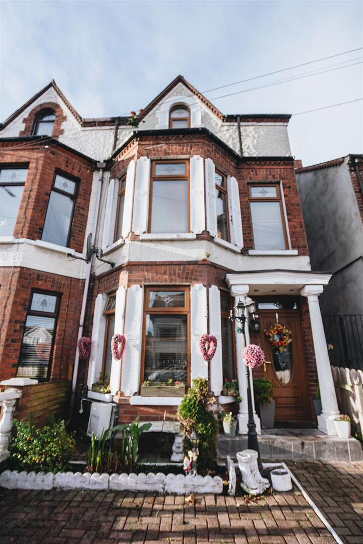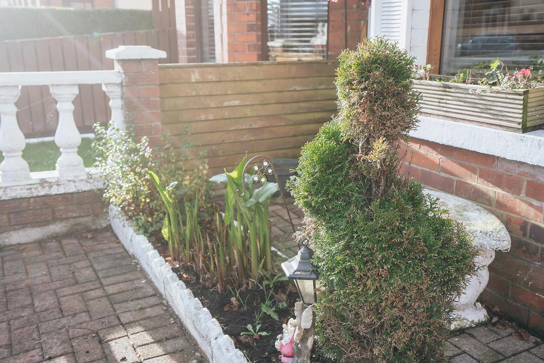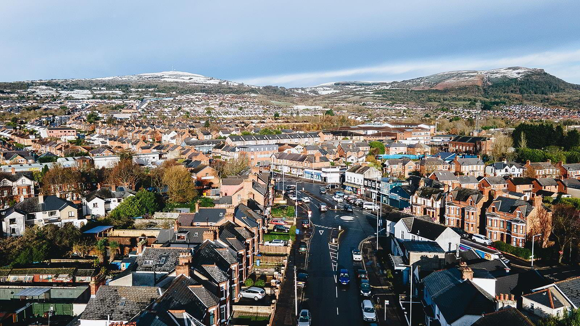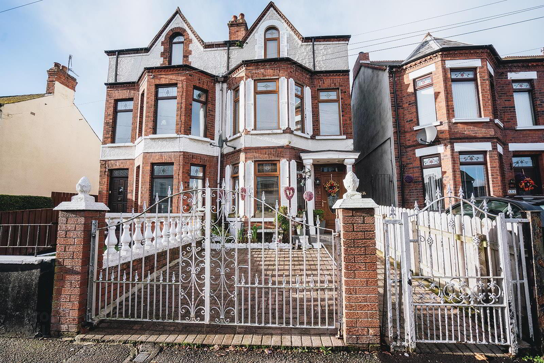432 Oldpark Road,
Belfast, BT14 6QG
4 Bed Semi-detached House
Offers Over £179,950
4 Bedrooms
1 Bathroom
2 Receptions
Property Overview
Status
For Sale
Style
Semi-detached House
Bedrooms
4
Bathrooms
1
Receptions
2
Property Features
Tenure
Not Provided
Energy Rating
Broadband
*³
Property Financials
Price
Offers Over £179,950
Stamp Duty
Rates
£1,151.16 pa*¹
Typical Mortgage
Legal Calculator
In partnership with Millar McCall Wylie
Property Engagement
Views Last 7 Days
457
Views Last 30 Days
2,009
Views All Time
16,634
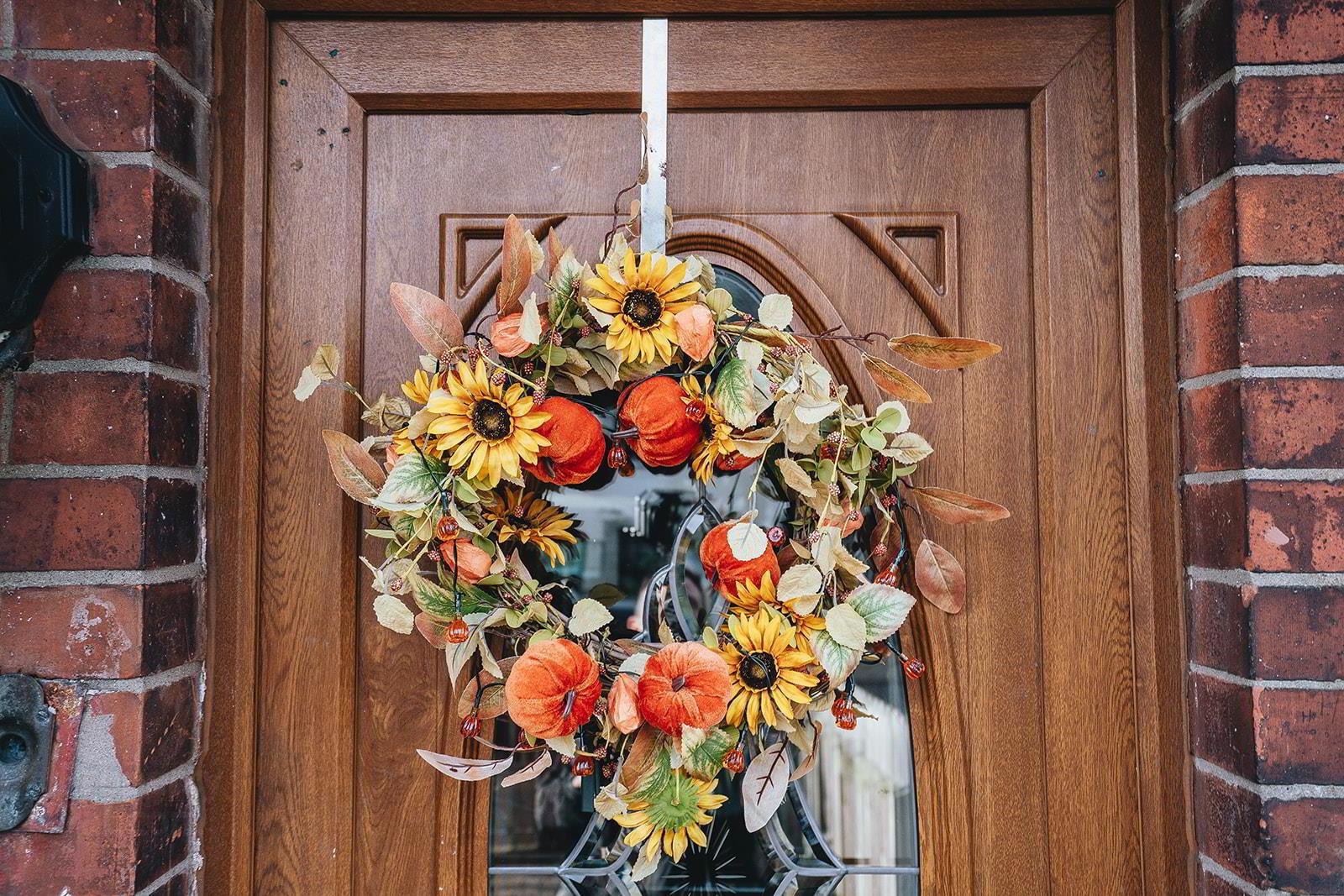
Features
- Three Storey Semi-Detached House
- 4 x Bedrooms
- 2 x Reception Rooms
- Gas Heating
- Partial uPVC Double Glazed Windows
- Off Street Parking
- Close To All Local Amenities
The property features a single bathroom, thoughtfully designed to cater to the needs of modern living. Outside, you will find parking available for one vehicle, ensuring ease of access and convenience for residents and visitors alike.
This home is situated in a vibrant neighbourhood, with local amenities, schools, and parks within easy reach, making it an excellent choice for families and professionals. With its inviting atmosphere and practical features, this semi-detached house on Oldpark Road presents a wonderful opportunity for those looking to settle in a welcoming community. Don't miss the chance to make this charming property your new home.
- Entrance Hall
- A uPVC double glazed entrance door leads to the entrance porch with tiled floor. Glazed door leads to the reception hall with tiled floor.
- Lounge
- A spacious living space with open fire in sandstone surround, cast iron inset, tiled hearth and matching over mirror. Bow window, wood laminate flooring , glazed door to hall and open plan to:
- Dining
- Dining space with wood laminate flooring and double glazed doors to covered storage area.
- Kitchen
- Comprising a range of high and low level units, space for range, laminated worksurface incorporating stainless steel sink inset, space for fridge freezer, PVC strip ceiling and low voltage spotlighting.
- First Floor Landing
- Built-in storage.
- Shower Room
- Comprising walk-in shower with Sirrus shower, pedestal wash hand basin, low flush wc, heated towel rail, acrylic panel walls and ceiling.
- Bedroom 1 4.4m x 4.2m (14'5" x 13'9")
- Double room with a bay window offering an aspect to the front. Low voltage spotlighting.
- Bedroom 2 3.3m x 2.7m (10'9" x 8'10")
- This room enjoys an aspect over the rear garden.
- Second Floor Landing
- Bedroom 3 3.4m x 2.7m (11'1" x 8'10")
- Bedroom 4 4.5m x 3.4m (14'9" x 11'1")
- Another double bedroom with wood laminate flooring.
- Garden & Exterior
- External Room
- This area is just off the dining room and has a paved floor, outside tap and patio doors to the rear garden.
- Garden
- The property has off street parking to the front with vehicular gates. The front is fully enclosed with a pedestrian gate, fence and wall boundary. The extensive rear garden is mainly laid in lawn with a paved patio area and raised flower beds.


