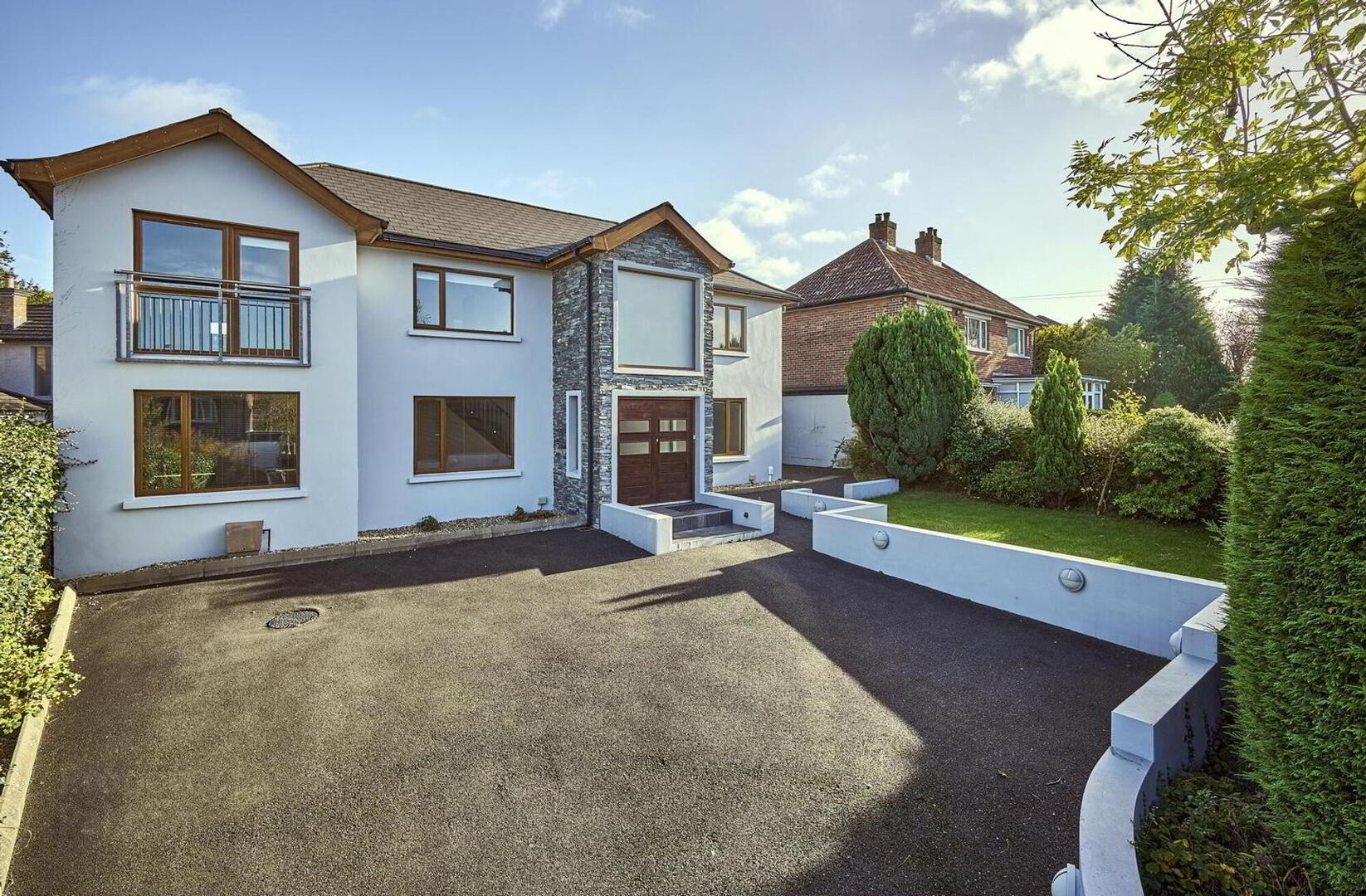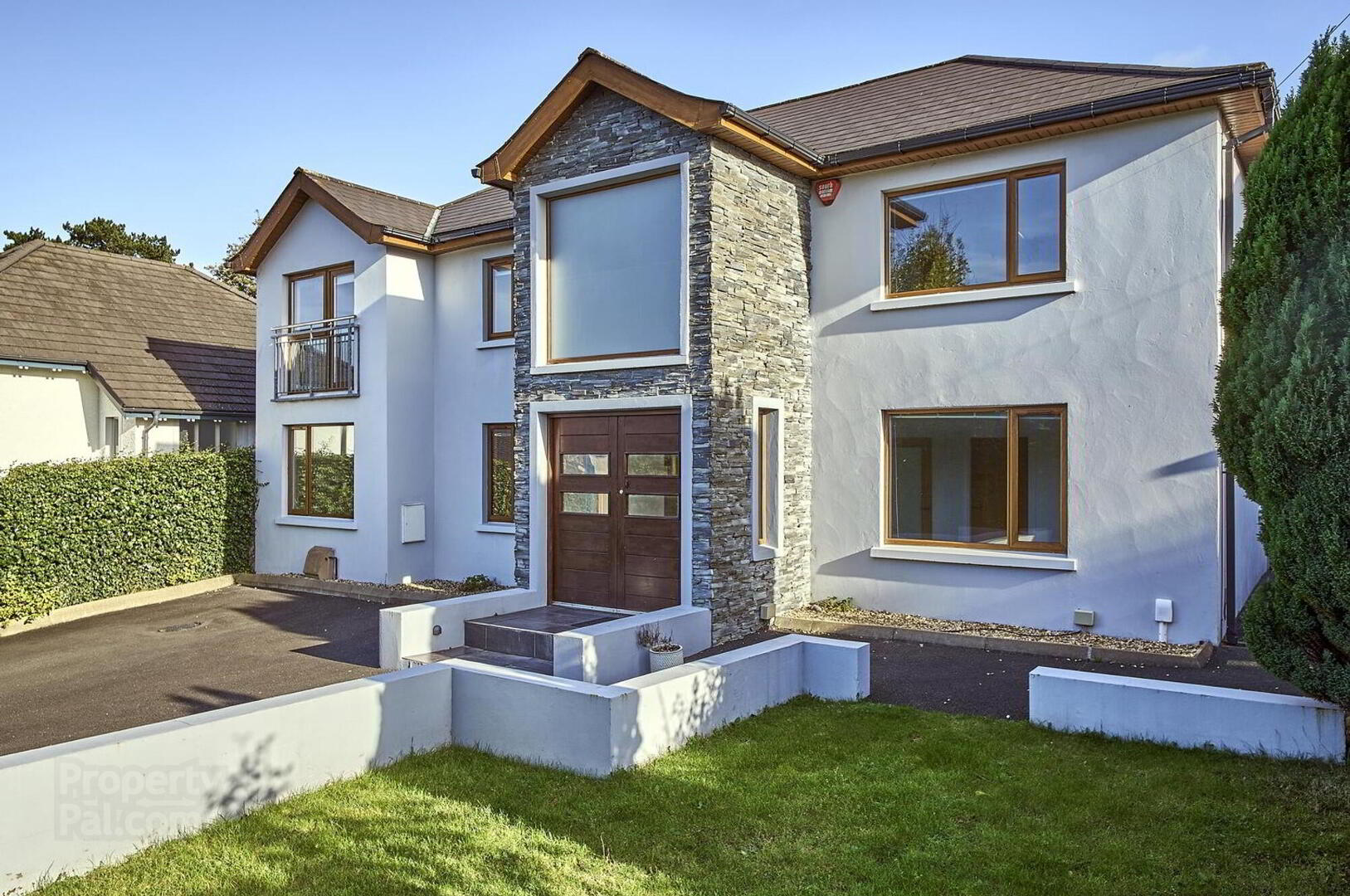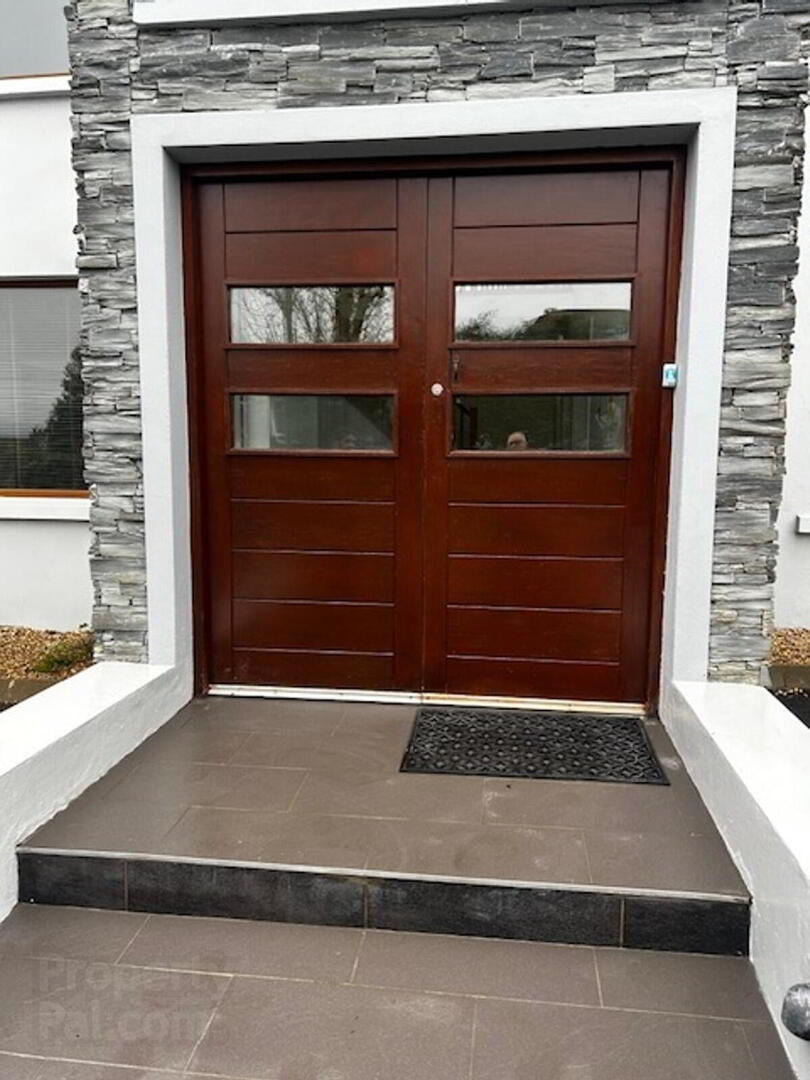


43 Tweskard Park,
Belmont, Belfast, BT4 2JZ
4 Bed Detached House
Sale agreed
4 Bedrooms
3 Bathrooms
3 Receptions
Property Overview
Status
Sale Agreed
Style
Detached House
Bedrooms
4
Bathrooms
3
Receptions
3
Property Features
Tenure
Freehold
Energy Rating
Broadband
*³
Property Financials
Price
Last listed at Asking Price £599,950
Rates
£3,639.20 pa*¹
Property Engagement
Views Last 7 Days
51
Views Last 30 Days
1,698
Views All Time
4,762

Features
- Fully Modernised Detached Property
- Fantastic Location
- Excellent flexible accommodation
- Gas Heating
- Master En Suite
- Open Plan lounge Kitchen
- 4 Large Bedroom
- Electric Gates
- Ample parking
Burbridge DuCann are delighedt to offer this stunning detached home which perfectly blends contemporary design with high-quality craftsmanship into a great package. Positioned in one of East Belfast’s most sought-after locations. At its heart is a beautifully appointed gourmet kitchen, featuring sleek integrated appliances and a large central island, flowing effortlessly into the spacious living/dining area—ideal for entertaining.
Two bright reception rooms boast floor-to-ceiling windows, flooding the home with natural light, while oak finishes and bespoke details add a touch of luxury and warmth throughout. The four generous bedrooms include a tranquil principal suite with an elegant ensuite bathroom, offering a private retreat.
Outside, the expansive landscaped gardens are designed for easy maintenance, with a sun-kissed patio perfect for alfresco dining. A private driveway provides ample parking, and the home is ideally situated close to top-rated schools and local amenities, offering a lifestyle of comfort and convenience.
Ground
- Main Hall Entrance
- 2.1m x 2.m (6' 11" x 6' 7")
Main Entrance - Office Study
- 4.m x 3.6m (13' 1" x 11' 10")
Office study with access to sitting room - Rear Lounge
- 4.m x 3.6m (13' 1" x 11' 10")
Rear Lounge with access to Patio - Living/ Dinning
- 5.m x 9.3m (16' 5" x 30' 6")
Spacious living area with open plan to kitchen - Kitchen
- 4.7m x 6.3m (15' 5" x 20' 8")
Modem kitchen with feature island and bi fold doors to patio garden - Utility/ Wc
- 3.4m x 2.1m (11' 2" x 6' 11")
Separate Utility with own Wc
First
- Landing
- Master Bedroom
- 4.m x 5.2m (13' 1" x 17' 1")
- En Suite
- 3.6m x 2.1m (11' 10" x 6' 11")
Double shower with overhead shower head and body spray, low flush wc, wash hand basin, part tiled walls, heated towel rail, ceramic tiled floor. - Bedroom 2
- 3.5m x 2.7m (11' 6" x 8' 10")
- Bedroom 3
- 4m x 3.5m (13' 1" x 11' 6")
With access door to master bathroom - Master Bathroom
- 3.m x 3.m (9' 10" x 9' 10")
White suite comprising tiled panelled bath with mixer tap and telephone hand shower, low flush wc, wash hand basin, separate fully tiled shower cubicle, heated towel rail, ceramic tiled floor. - Bedroom 4
- 3.6m x 3.4m (11' 10" x 11' 2")
Bay window over looking rear garden



