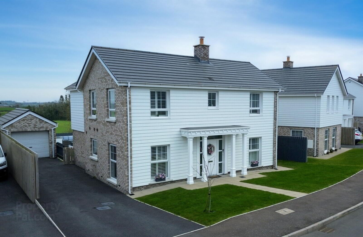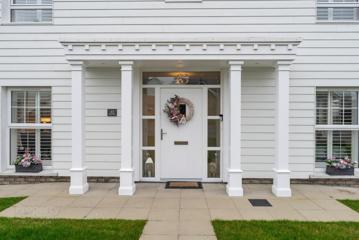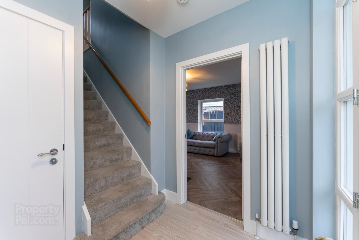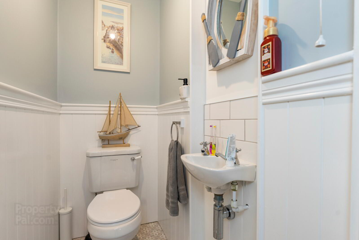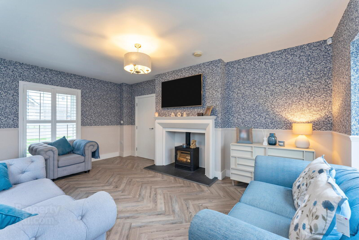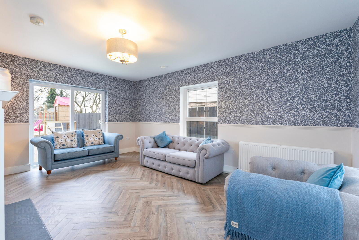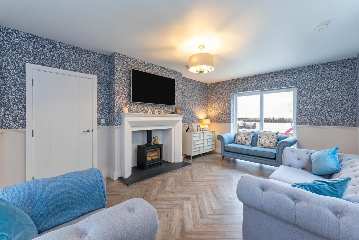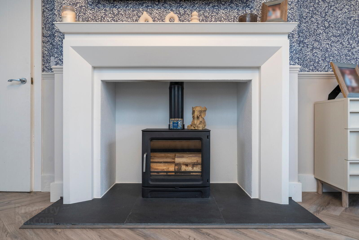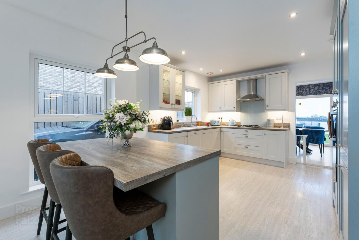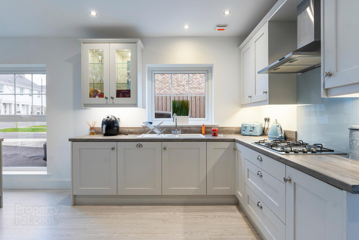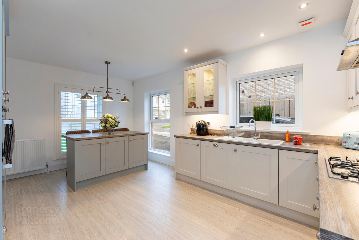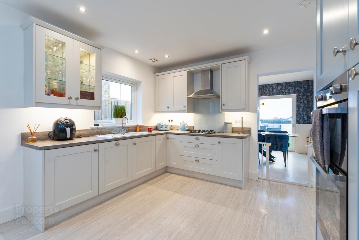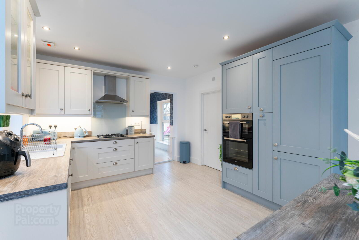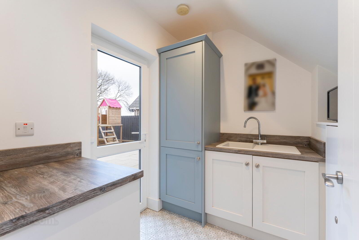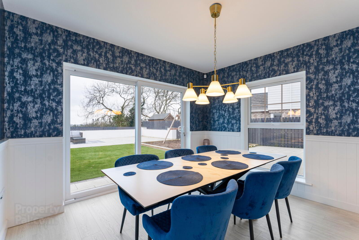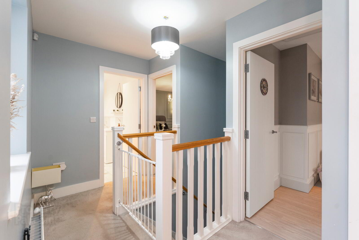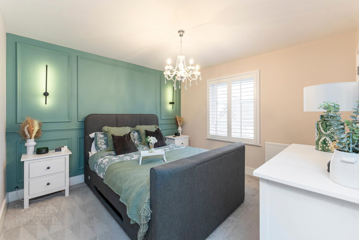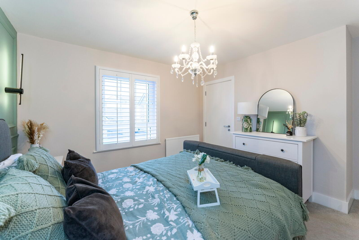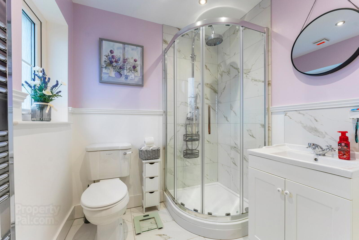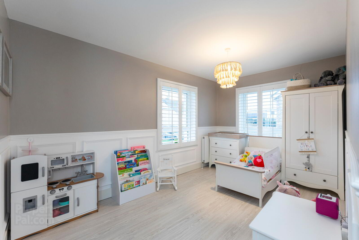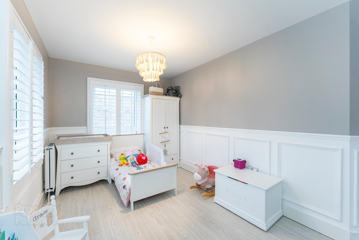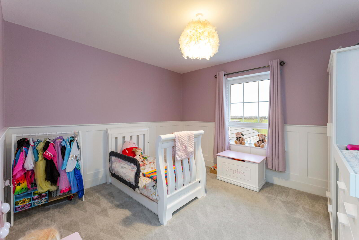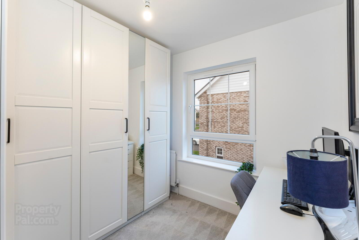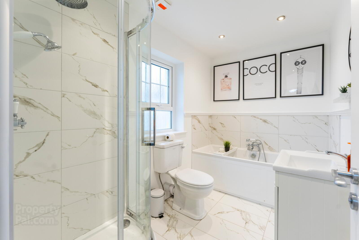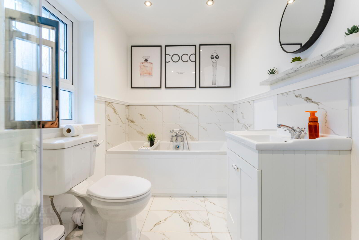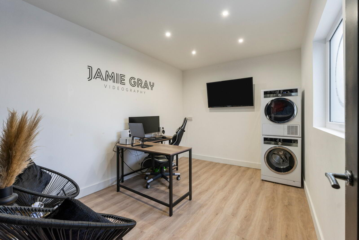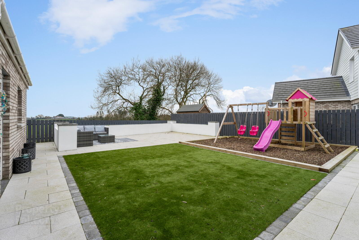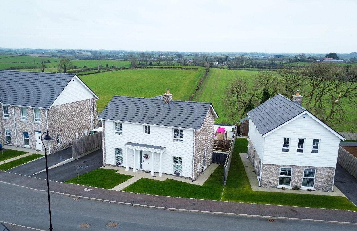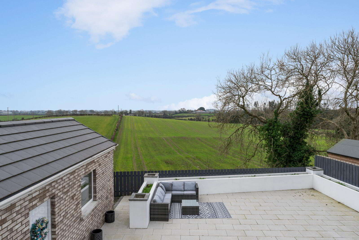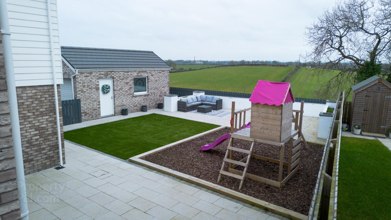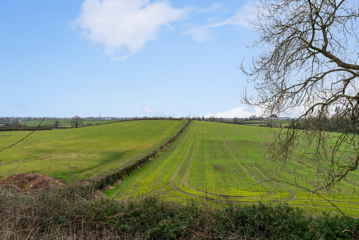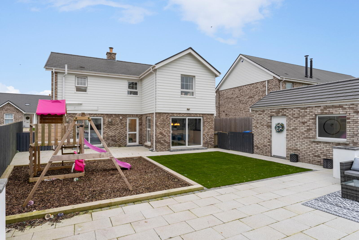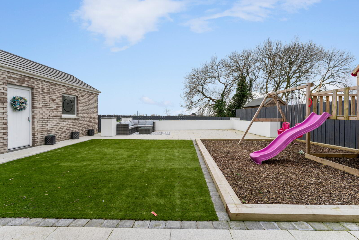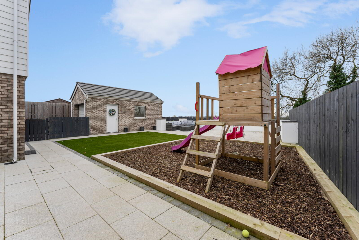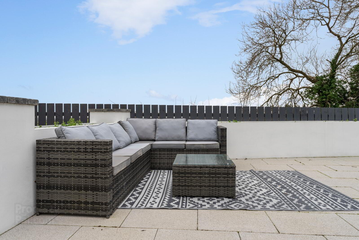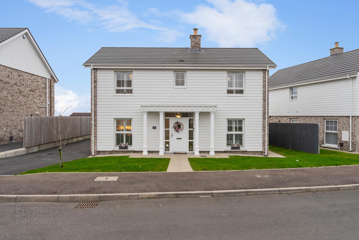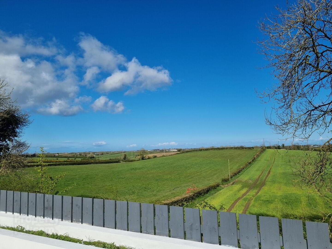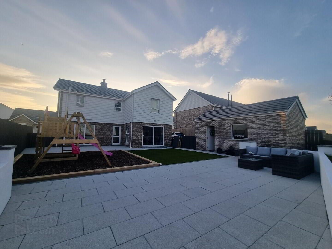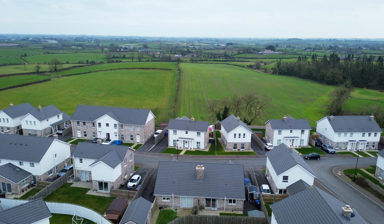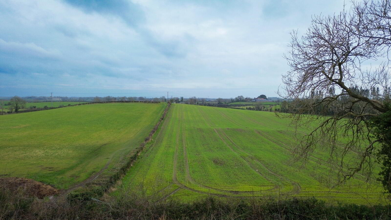43 Third Street Rivenwood,
Newtownards, BT23 8AH
4 Bed Detached House
Sale agreed
4 Bedrooms
2 Receptions
Property Overview
Status
Sale Agreed
Style
Detached House
Bedrooms
4
Receptions
2
Property Features
Tenure
Not Provided
Energy Rating
Property Financials
Price
Last listed at Asking Price £330,000
Rates
£1,716.84 pa*¹
Property Engagement
Views Last 7 Days
183
Views Last 30 Days
765
Views All Time
30,989
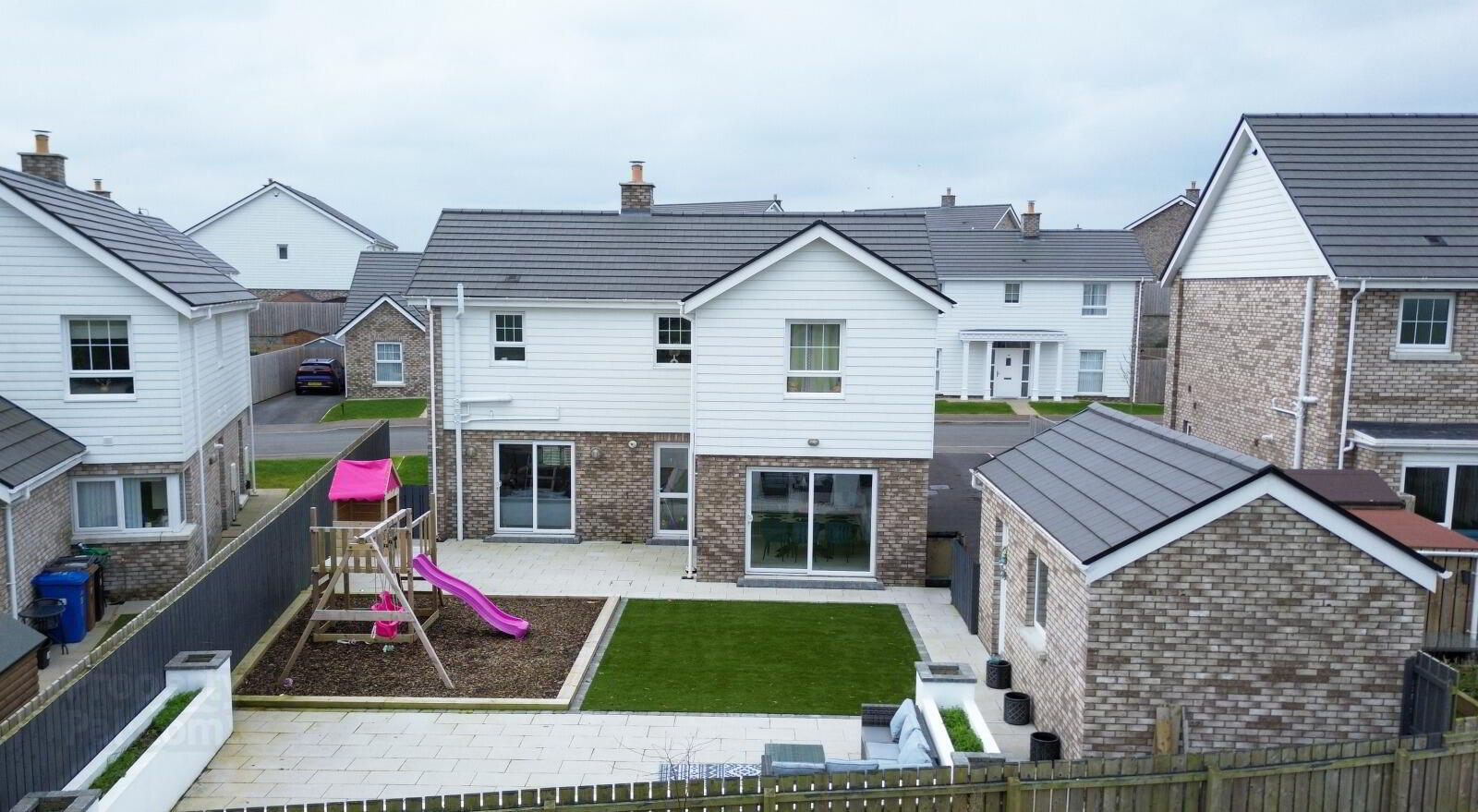
Features
- A beautiful "New England" style detached family home
- Far reaching panoramic countryside views to rear
- Located within the popular Rivenwood Development
- Close to Newtownards town centre, sporting facilities and schooling options
- Open entrance porch leading to entrance hall
- Lounge with feature fireplace, stove triple aspect and countryside views to rear
- All-important downstairs cloakroom
- Luxury kitchen with Blue and Cream units, integrated appliances, and breakfast bar
- Separate utility room
- Sunroom with direct access to the garden and countryside views
- Four good sized bedrooms
- Bedroom one with luxury ensuite
- Luxury family bathroom
- Detached matching garage - remodelled into a studio office and storage
- Large tarmac driveway with off road parking for three cars
- Garden to front in lawn, large rear with large artificial lawn area, children's play area in bark chippings and two large, paved patio areas
- Panoramic countryside views to the rear
- Gas central heating system, Upvc double glazed windows and rear doors
- Painted solid wood front door
- Constructed 2022. Alarm system
- Annual management fee of £215.00
- Ground Floor
- Open Entrance Porch
LED recessed spotlighting, painted solid front door to Entrance Hall. - Entrance Hall
- Polished laminate floor.
- Cloakroom
- Traditional style white suite comprising: Wall mounted wash hand basin, low flush WC, wall panelling, ceramic tiled floor, extractor fan.
- Lounge
- 5.38m x 3.7m (17'8" x 12'2")
Attractive painted fireplace surround, wood burning stove, natural slate hearth, herringbone polished laminate floor, wired for wall mounted TV, triple aspect, countryside views to rear, uPVC double glazed patio doors to rear enclosed garden. - Luxury Kitchen/Breakfast Room
- 5.38m x 3.56m (17'8" x 11'8")
White 1.5 tub single drainer sink unit with mixer taps, range of high and low level blue and cream shaker style units, wood effect Formica roll edge work surfaces, 4 ring gas hob unit, double built in oven, glass splashback, stainless steel extractor hood, integrated fridge freezer and dishwasher, pull out larder, concealed lighting, island with storage and breakfast bar, LED recessed spotlighting, triple aspect, open to Sun Room. - Utility Room
- 2.2m x 1.73m (7'3" x 5'8")
White single drainer sink unit with mixer taps, range of high and low level blue and cream shaker style units, wood effect Formica roll edge work surfaces, concealed gas boiler, integrated washing machine, ceramic tiled floor, uPVC double glazed door to rear, countryside views. - Sun Room
- 3.56m x 3.25m (11'8" x 10'8")
Polished laminate floor, wood panelling, uPVC double glazed patio doors with far reaching countryside views. - First Floor
- Landing
Linen storage, far reaching countryside views to rear. - Bedroom 1
- 3.43m x 3.43m (11'3" x 11'3")
Feature wall panelling. - Luxury Ensuite Shower Room
- Traditional style white suite comprising: Separate fully tiled shower cubicle with thermostatically controlled shower, rain head and telephone hand shower, vanity sink unit with mixer taps, low flush WC, ceramic tiled floor, chrome towel radiator, LED recessed spotlighting, extractor fan.
- Bedroom 2
- 4.22m x 2.62m (13'10" x 8'7")
Polished laminate floor, access to roofspace, dual aspect, wall panelling. - Bedroom 3
- 3.56m x 3.25m (11'8" x 10'8")
Feature wall panelling, far reaching countryside views. - Bedroom 4
- 2.62m x 2.6m (8'7" x 8'6")
- Luxury Bathroom
- Traditional style white suite comprising: panelled bath with chrome mixer taps, separate fully tiled shower cubicle with thermostatically controlled shower, rain head and telephone hand shower, vanity sink unit with mixer taps, low flush WC, wall tiling, ceramic tiled floor, LED recessed spotlighting, extractor fan.
- Outside
- Detached Matching Garage
- Separated into:
- Studio/Office
- 3.94m x 2.82m (12'11" x 9'3")
Polished laminate floor, LED recessed spotlighting, uPV double glazed window. - Store:
- 2.84m x 1.83m (9'4" x 6'0")
White roller door. - Gardens
- To front in manicured lawn, large, private, enclosed garden to rear laid in artificial grass, two extensive modern patio areas, children's play area in bark chippings. Raised block flowerbeds painted white, far reaching panoramic views to rear, fencing, outside light, outside water tap.


