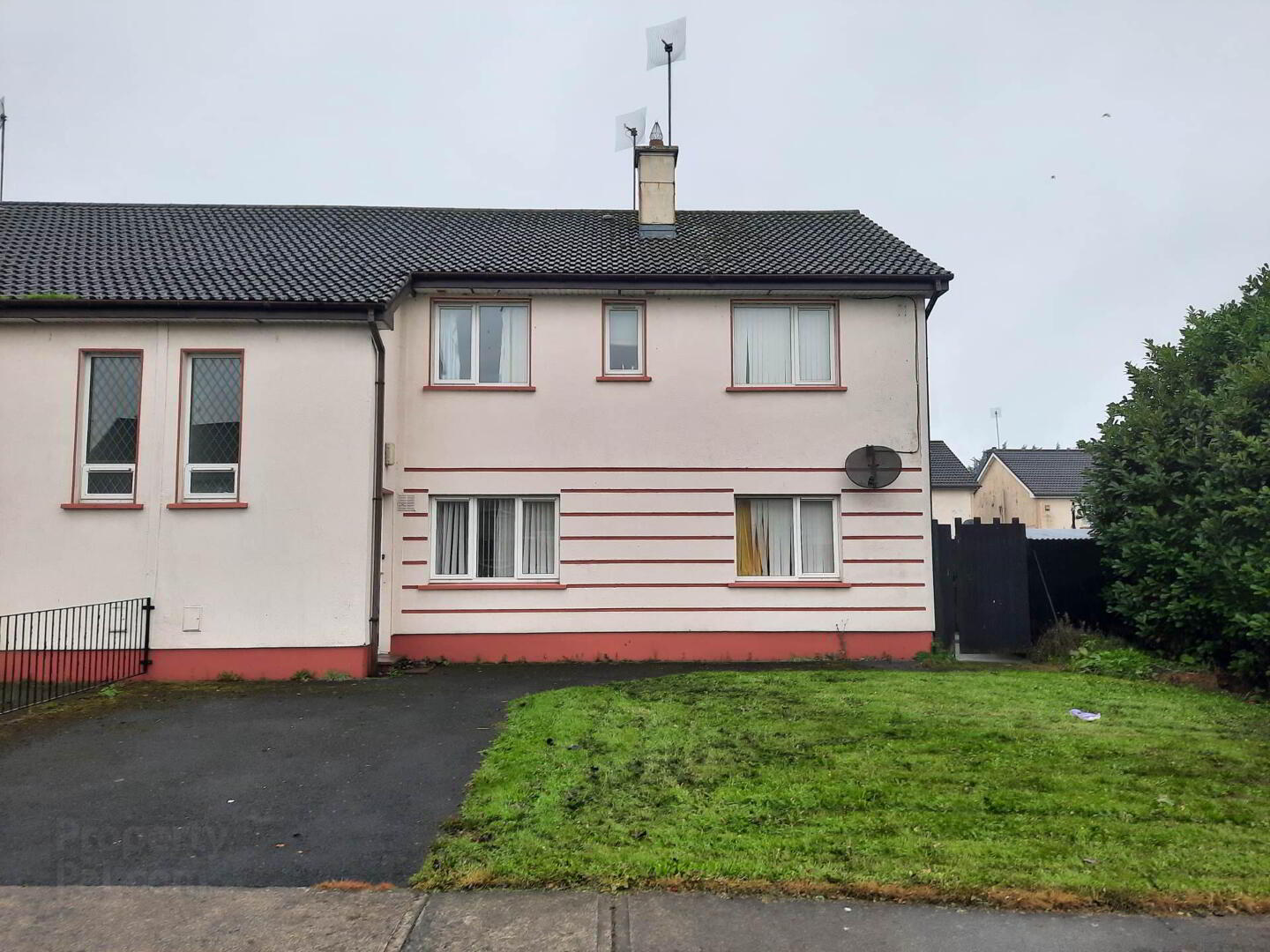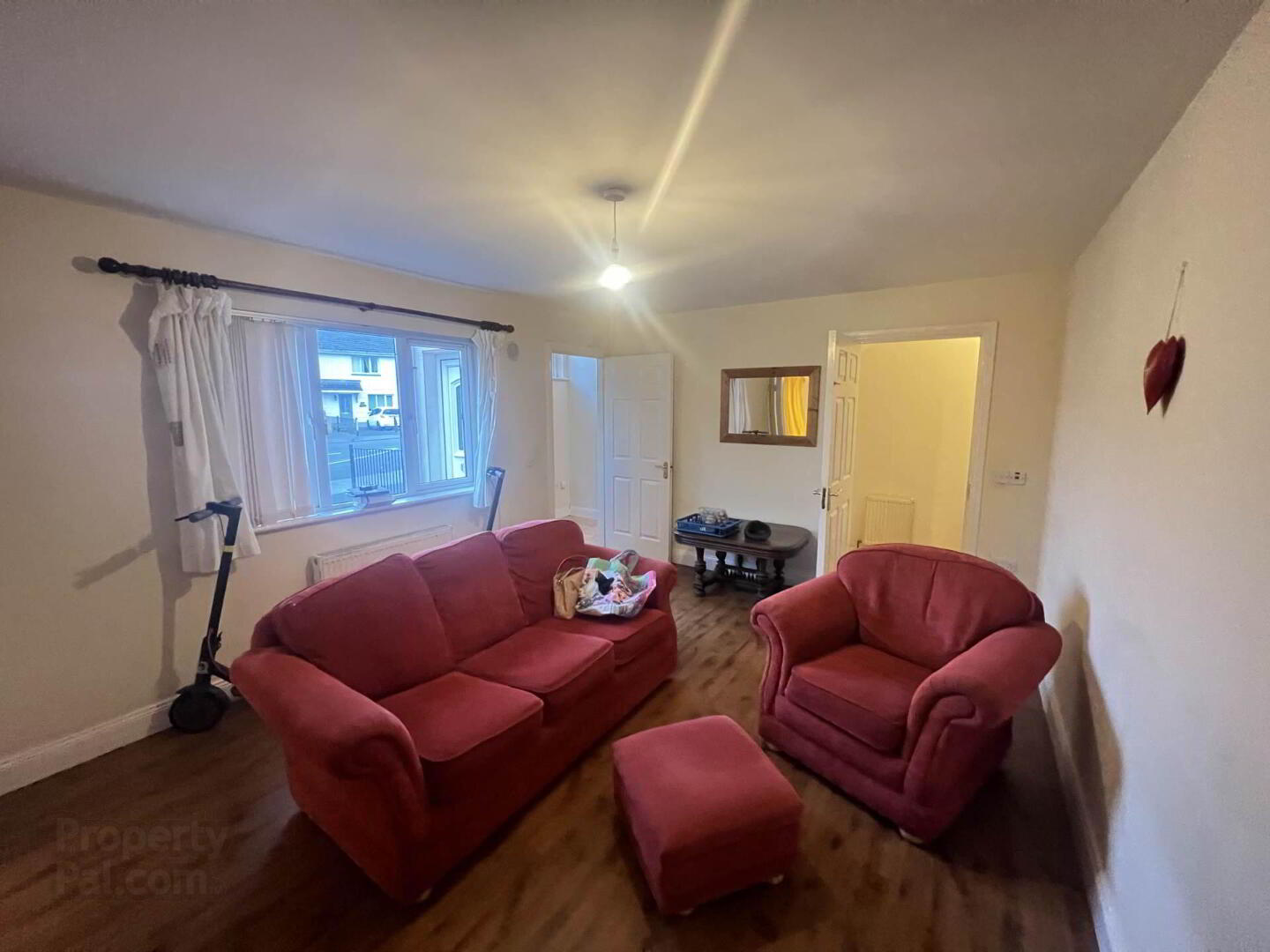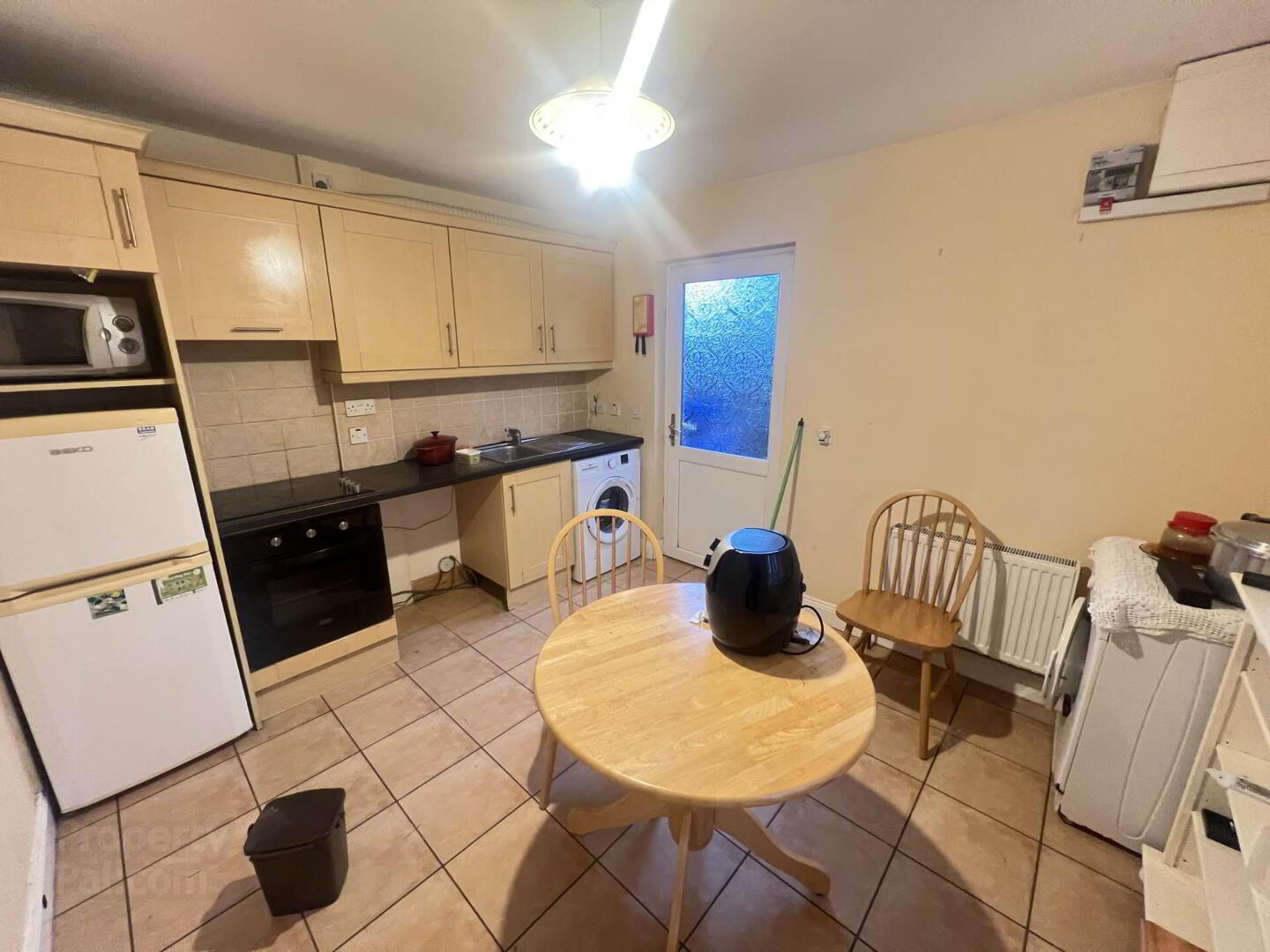


43 River Crest,
Tuam, H54C429
2 Bed Semi-detached House
Price €90,000
2 Bedrooms
1 Bathroom
1 Reception
Property Overview
Status
For Sale
Style
Semi-detached House
Bedrooms
2
Bathrooms
1
Receptions
1
Property Features
Tenure
Freehold
Energy Rating

Property Financials
Price
€90,000
Stamp Duty
€900*²
Rates
Not Provided*¹
Property Engagement
Views All Time
75
 For sale by online auction for registration and bidding please find details on reamcgrealburke.ie
For sale by online auction for registration and bidding please find details on reamcgrealburke.ieNumber 42 comprises a large two storey semi-detached dwelling overlooking green open space in this well located development close to Tuam town centre. Upon entering the property the entrance hall which has a tiled floor leads to the sitting room which has the benefit of a feature fireplace and WC facilities. The kitchen/diningroom has a fully fitted kitchen and access to a side yard. At first floor level the property provides two large double bedrooms, fully tiled bathroom with electric shower and fully shelved hot press with electric immersion.
The property is currently tenanted and is being sold with the benefit of the tenants.
Entrance Hall
With tiled floor
Sitting Room - 5.1m (16'9") x 3.7m (12'2")
With feature fireplace and WC
Kitchen/Dining Room - 3.6m (11'10") x 3m (9'10")
Large and Bright with fully fitted kitchen and dining area
First Floor
Double Bedroom 1 - 30m (98'5") x 2.6m (8'6")
Large double bedroom with wardrobes
Bathroom - 2.6m (8'6") x 2m (6'7")
Fully tiled bathroom with WC, WHB and bath with electric shower
Hot Press
With immersion and fully shelved
Double Bedroom 2 - 3.7m (12'2") x 3.1m (10'2")
Large double bedroom.
Ground Floor
Notice
Please note we have not tested any apparatus, fixtures, fittings, or services. Interested parties must undertake their own investigation into the working order of these items. All measurements are approximate and photographs provided for guidance only.


