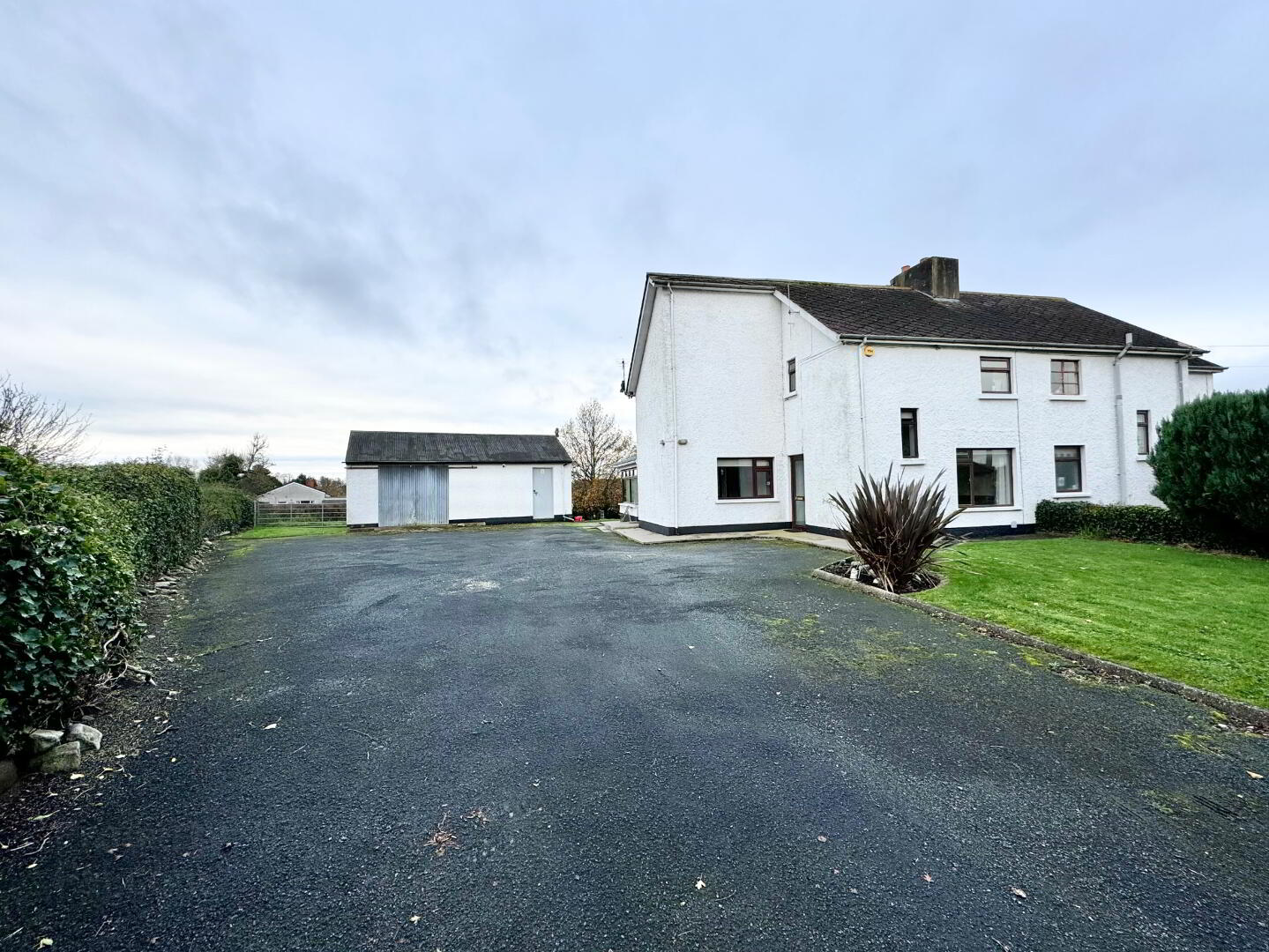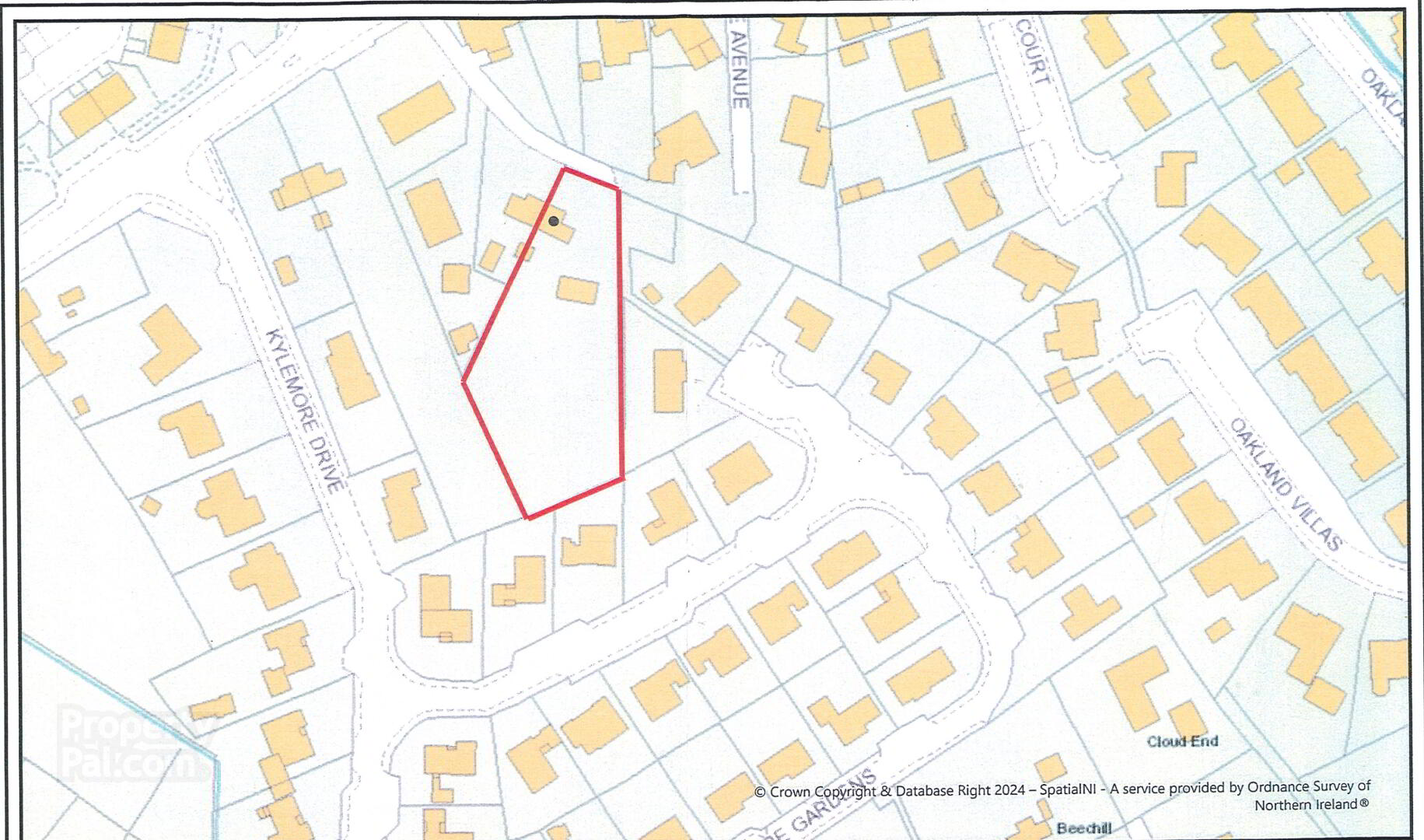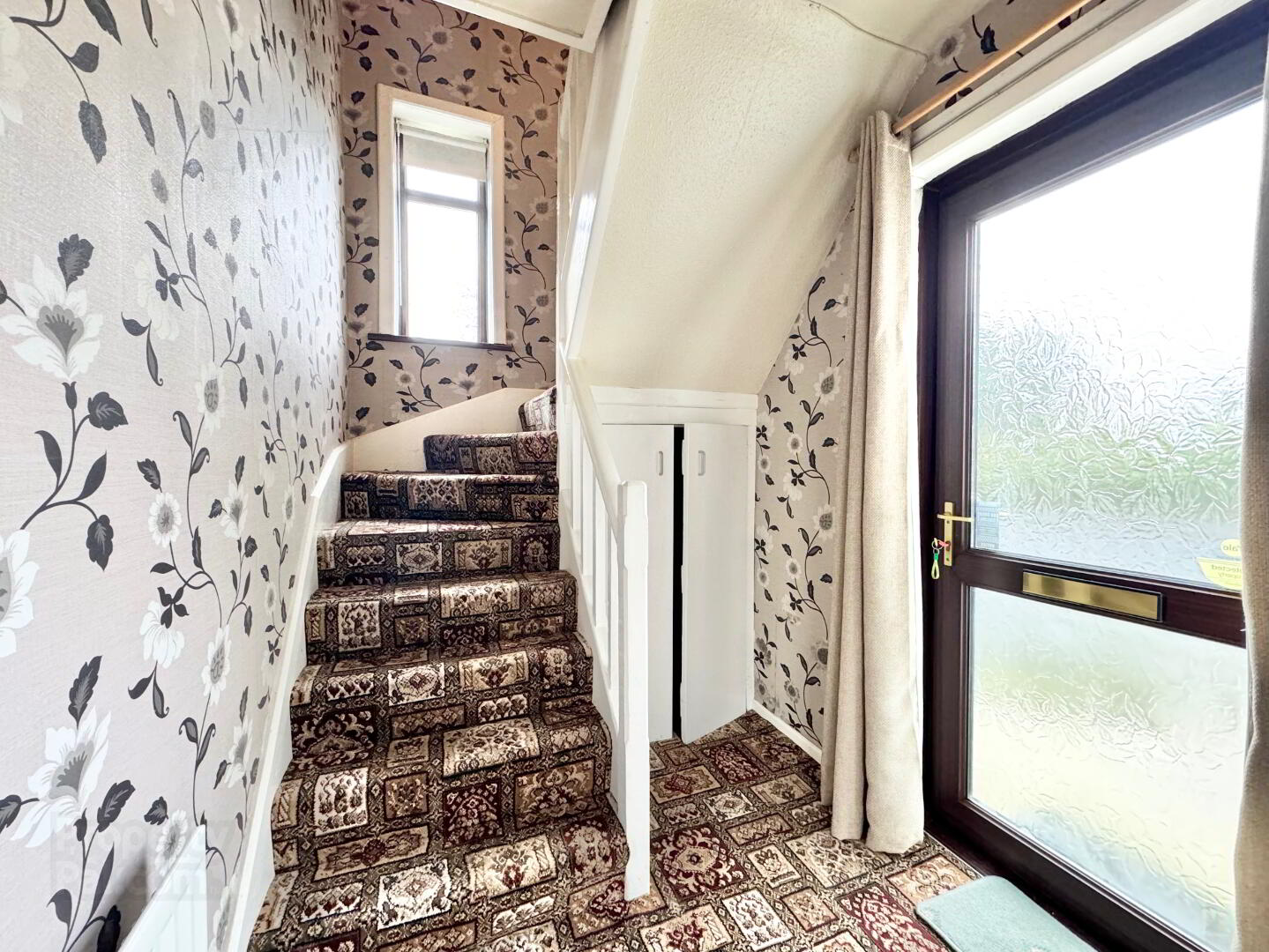


43 Old Mountfield Road,
Omagh, BT79 7ES
3 Bed Semi-detached House and Land
Offers Around £250,000
3 Bedrooms
1 Bathroom
1 Reception
Property Overview
Status
Under Offer
Style
Semi-detached House and Land
Bedrooms
3
Bathrooms
1
Receptions
1
Property Features
Tenure
Freehold
Energy Rating
Heating
Oil
Broadband
*³
Property Financials
Price
Offers Around £250,000
Stamp Duty
Rates
£903.34 pa*¹
Typical Mortgage
Property Engagement
Views Last 7 Days
517
Views Last 30 Days
2,100
Views All Time
8,074

Features
- Semi-detached House with large garden
- Plus Residential building site with FPP
- Excellent location
Located just off the Old Mountfield Road on a spacious site, this semi-detached home offers a large living room, kitchen and sunroom with 3 bedrooms and family bathroom on the first floor. Outside there is a large garden, large shed and off street parking.
Located adjacent to the dwelling is a residential building site with full planning permission for a detached home.
Plan details available on request. Consequently, the property can be purchased in 1 or 2 Lots as desired.
Accomodation
Entrance Hall: 6'03" x 6'0"
Storage off
Carpet flooring
Living Room: 21'0" x 15'10"(WP)
Stone fireplace with closed front fire
Centrepiece & wall lights
Carpet flooring
Kitchen: 10'10" x 10'10"
Solid wood kitchen with high & low level units
Stainless steel sink unit with drainer and mixer tap
Plumbed for dishwasher
Tiled splashback
Vinyl flooring
Sunroom: 16'0" x 11'0"
Ceiling fan lights
Cloakspace off
Tile flooring
FF:
Stairs & landing with carpet
Hotpress off
Bedroom 1: 10'10" x 10'10"
Built in wardrobe
Sink in vanity unit
Carpet flooring
Bedroom 2: 10'10 x 9'04"
Carpet flooring
Bedroom 3: 9'08" x 9'06
Built in wardrobe
Carpet flooring
Shower room: 7'07" x 6'0"
Three piece white suite
Large corner shower
Sink in vanity unit
Chrome heated towel rail
Recessed lighting
Touch mirror light
PVC panelled walls
Tiled splashback
Laminate flooring
Outside:
Shed: 31'0" x 16'10"
Block built shed
Sliding doors & pedestrian door
Power & lighting
Boiler House: 8'0" x 5'0"
Grant burner (2018)
Separate outside toilet
Gardens to front & rear
Patio area
Tarmac Driveway
N.B.:
Any photographs displayed or attached to brochures may be have been taken with a wide angled lens. McLernon Estate Agents & Valuers have not tested any equipment, apparatus, fitting or services and cannot verify that these are in working order.
VALUATIONS:
Should you be considering the sale of your own property we would be pleased to arrange through our office a Free Valuation and advice on selling without obligation.
MORTGAGE ADVICE:
We can arrange an appointment for you to discuss your requirements with an expert who will tailor a mortgage to suit your individual needs.
Your home maybe repossessed if you do not keep up repayments or any other loans secured on it.
CONTACT:
To arrange a viewing or for further information contact McLernon Estate Agents on 028 8224 2772 or visit www.mclernonestateagents.com




