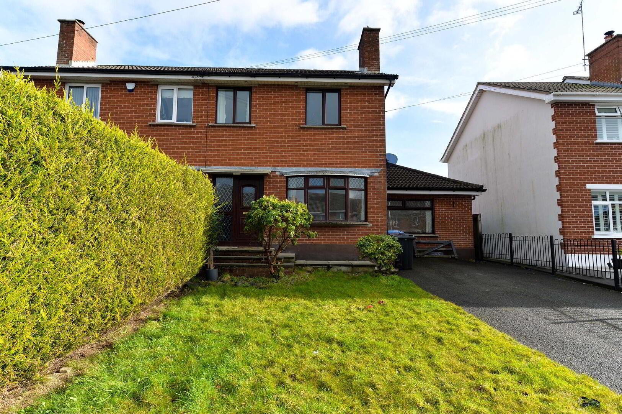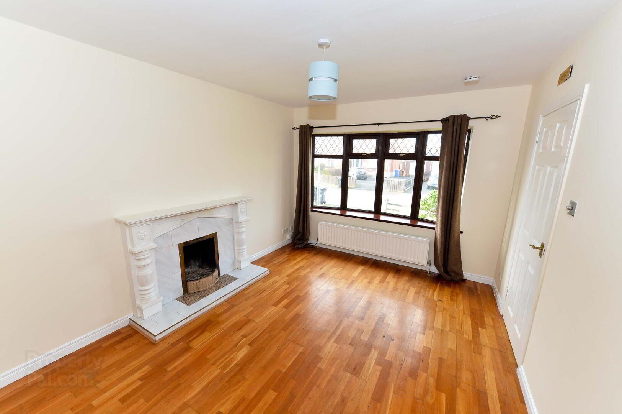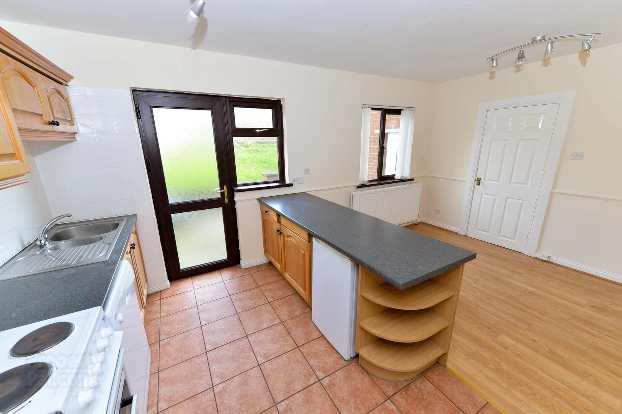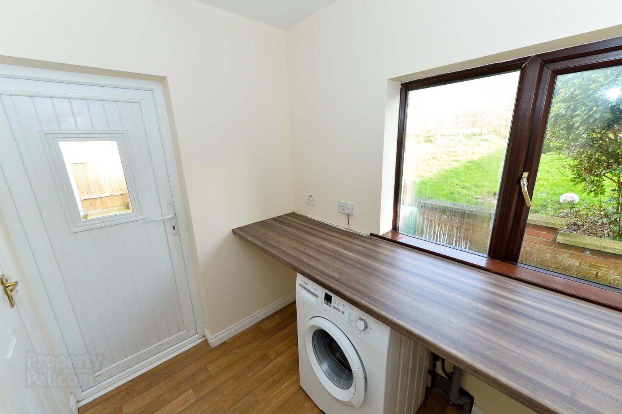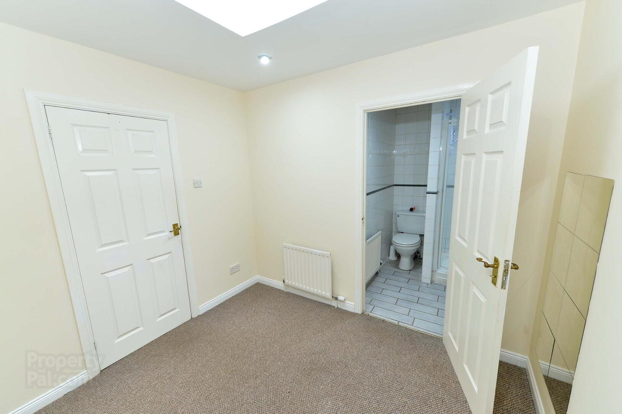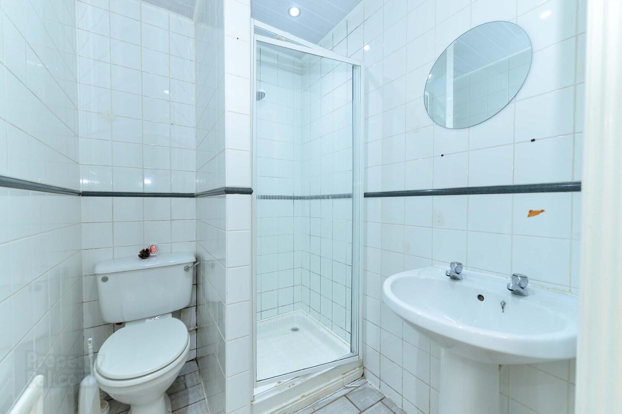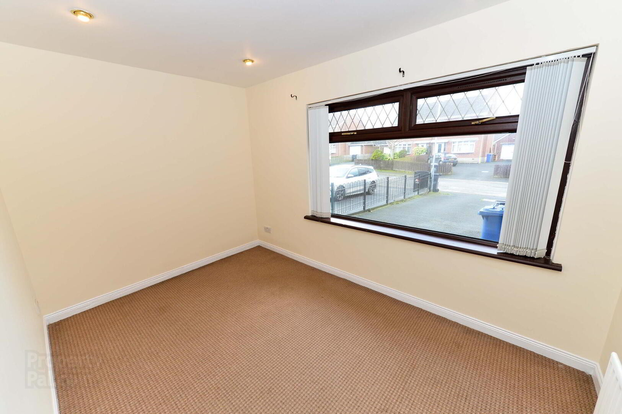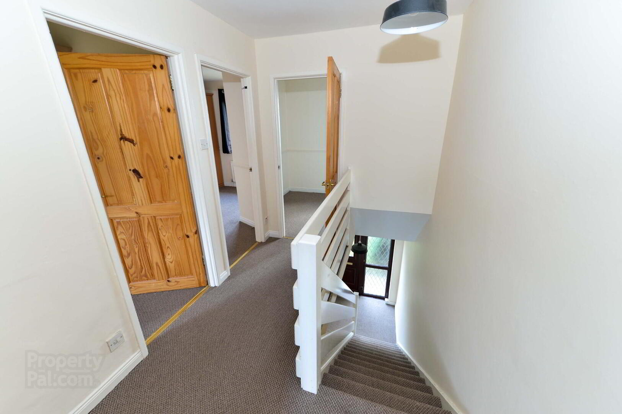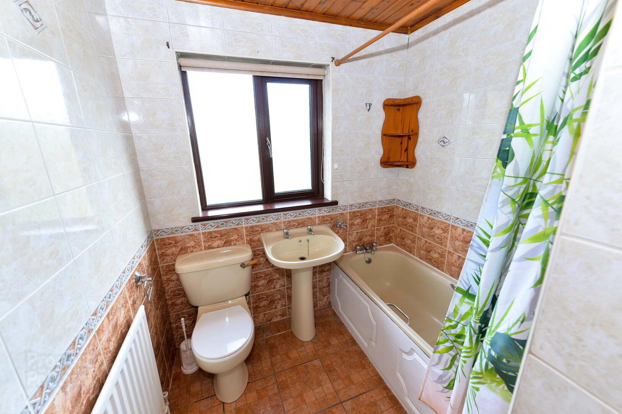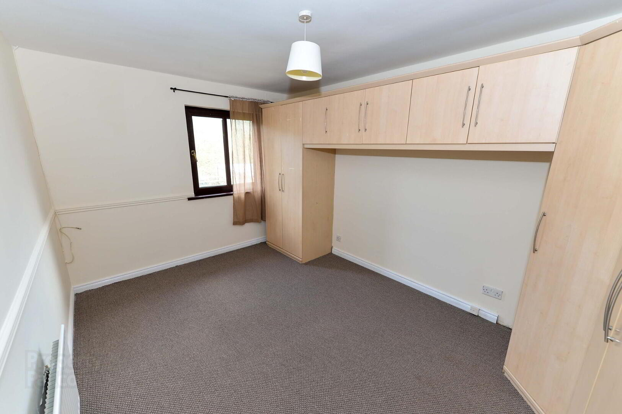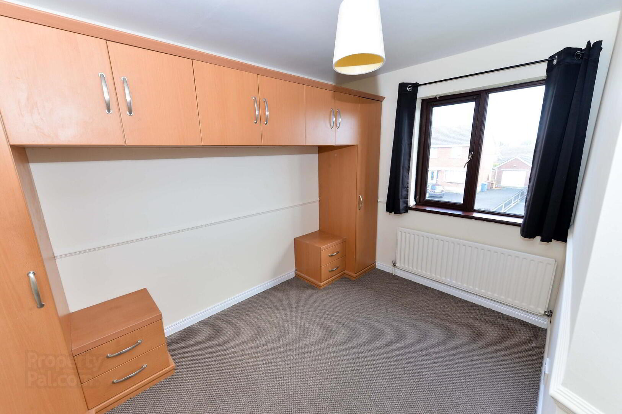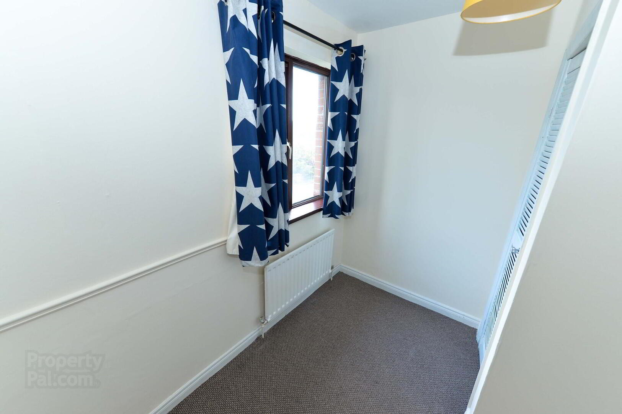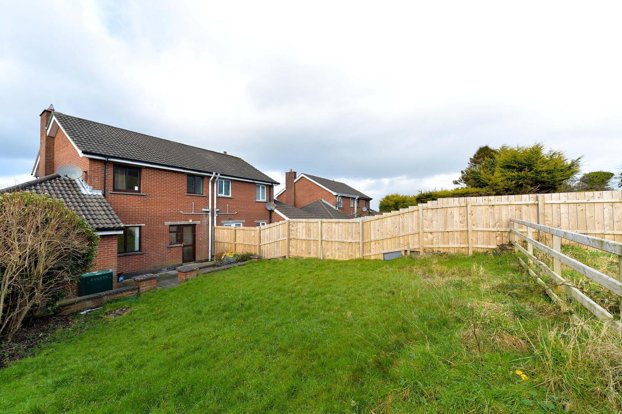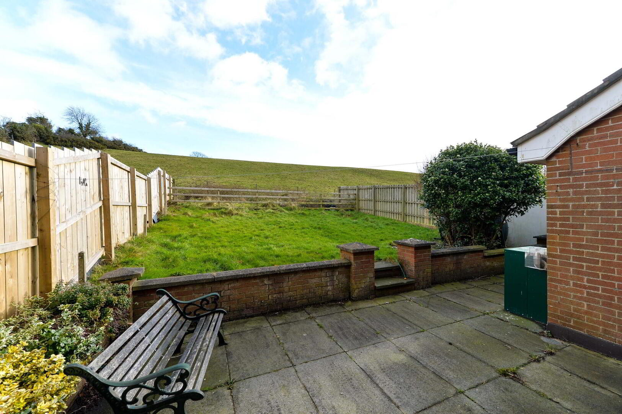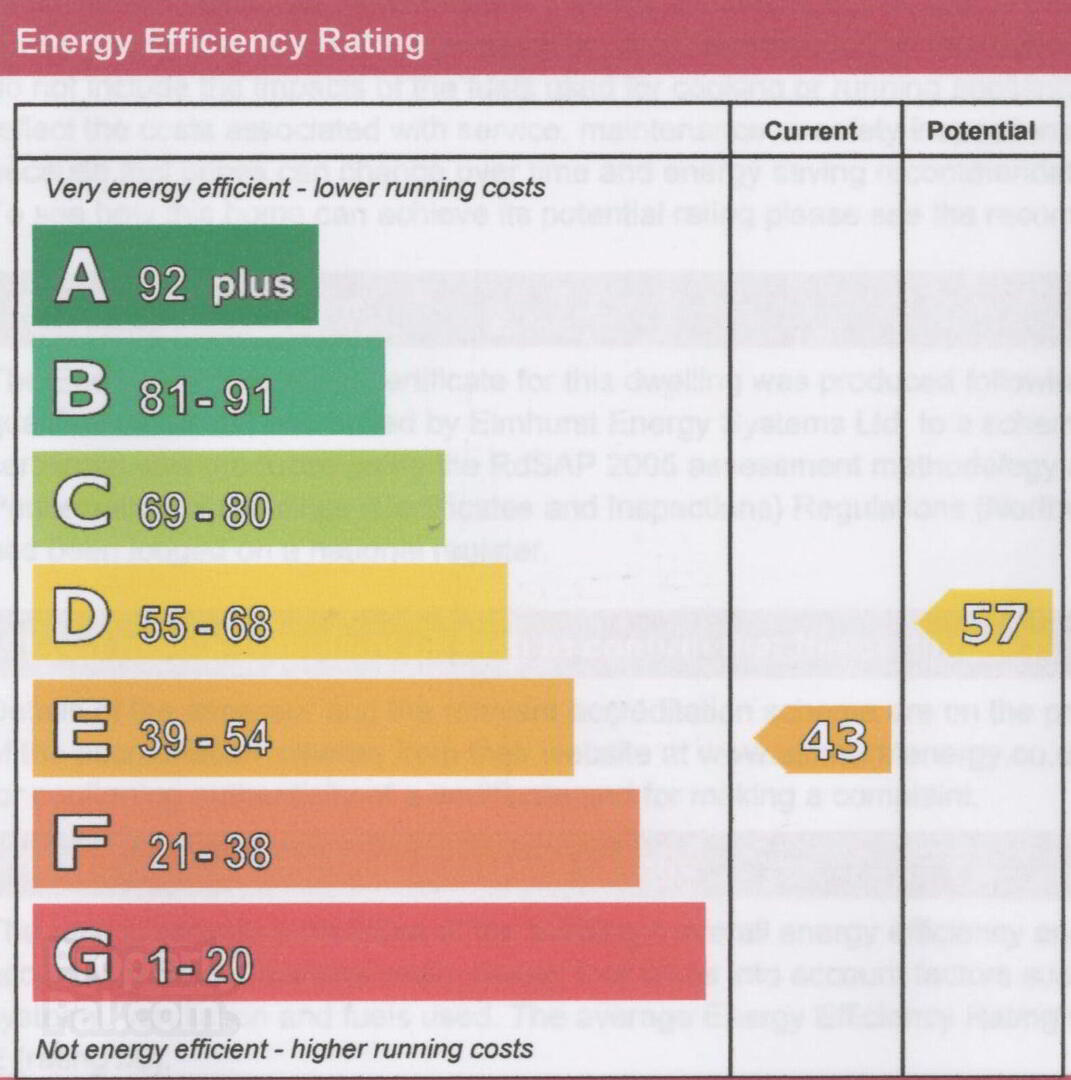43 Moyra Drive,
Saintfield, BT24 7AF
5 Bed Semi-detached Villa
Offers Around £249,500
5 Bedrooms
2 Bathrooms
1 Reception
Property Overview
Status
For Sale
Style
Semi-detached Villa
Bedrooms
5
Bathrooms
2
Receptions
1
Property Features
Tenure
Leasehold
Energy Rating
Heating
Oil
Broadband
*³
Property Financials
Price
Offers Around £249,500
Stamp Duty
Rates
£1,269.50 pa*¹
Typical Mortgage
Legal Calculator
Property Engagement
Views Last 7 Days
297
Views Last 30 Days
1,378
Views All Time
5,861
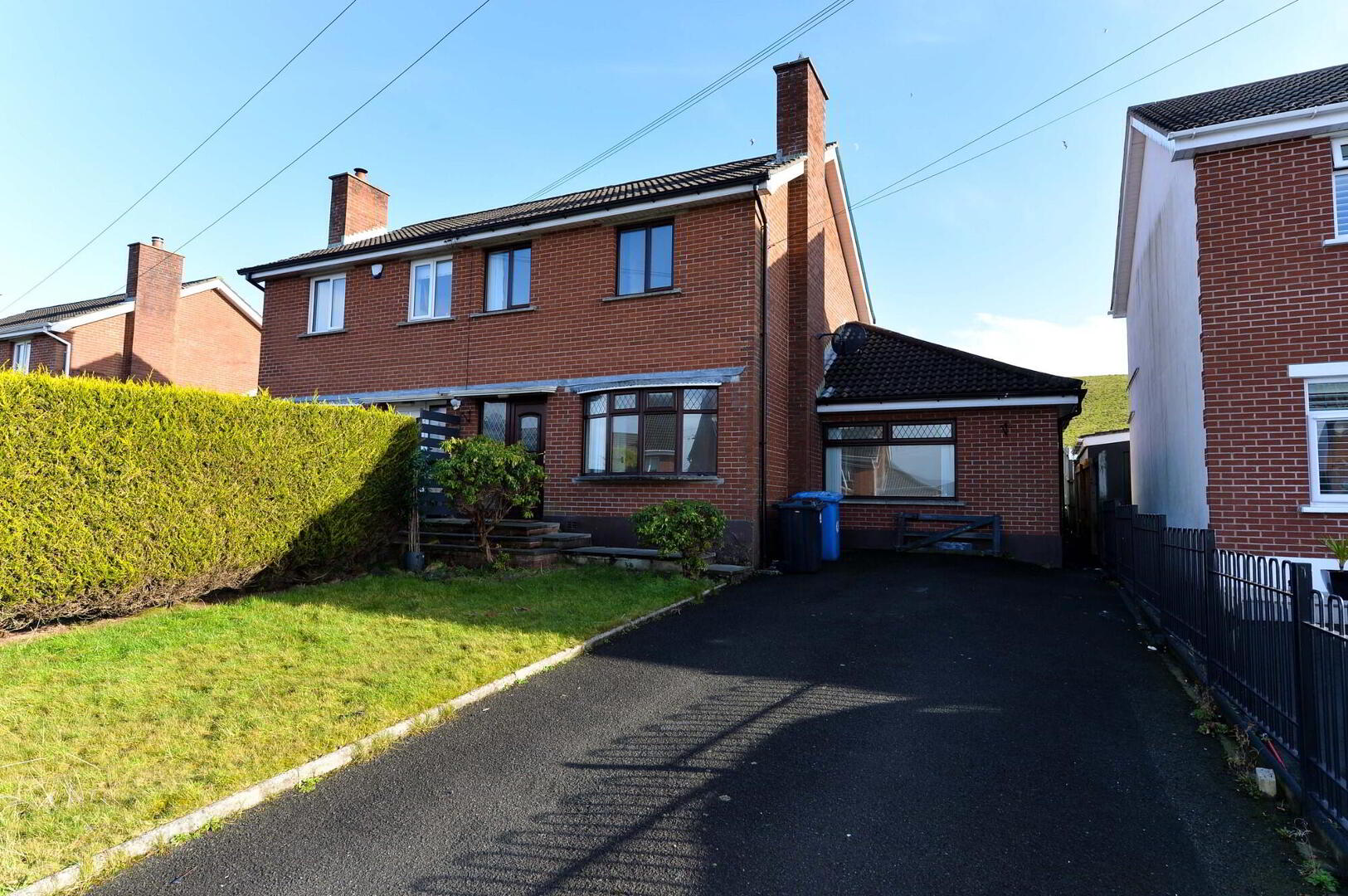
A spacious semi-detached property offering ample space for a growing family or those needing a home office. Situated in a quiet cul-de-sac with walking distance of The Health Centre, shops and schools and excellent transport links to Belfast and Downpatrick.
5 Bedrooms, 1 with en suite
Kitchen / dining room
Oil fired central heating
UPVC double glazing
ACCOMMODATION
Hall
Mahogany effect PVC door with double glazed pane and side panels.
Stairs to first floor with cloak cupboard under.
Telephone point.
Lounge
10’6 x 14 / 3.2 x 4.3m
Wooden floor.
Feature bay window.
Open fire with wooden surround and marble tiled hearth.
TV aerial and telephone points.
Kitchen / dining room
11’1 x 14’6 / 3.4 x 4.5m
Range of high and low level units.
Stainless steel single drainer sink unit with 1½ basins and mixer tap.
Tiled floor to kitchen area and wood effect laminate to dining area.
Telephone point.
Door to rear patio.
Utility room
5’8 x 7’2 / 1.8 x 2.2m
Plumbed for washing machine.
Access to loft.
Door to rear patio.
Bedroom 5
8’8 x 9’2 / 2.7 x 2.8m
Velux style window.
Ceiling spot lights.
En suite
Pedestal wash hand basin and WC.
Shower cubicle with Redring electric shower.
Tiled walls and floor.
PVC panelled ceiling with spot lights.
Extractor fan.
Bedroom 4
12’5 x 8’2 / 3.8 x 2.5
Brass bulls eye ceiling spot lights.
First floor
Hot-press with copper tank and shelving.
Access to loft.
Bathroom
7’10 x 6’7 / 2.4 x 2m max.
Cream suite with pedestal wash hand basin, WC and bath with electric Redring shower over.
Tongue and groove panelled ceiling.
Tiled walls.
Bedroom 1
9’8 x 13’11 / 3 x 4.3m
Range of fitted wardrobes.
Telephone point.
Bedroom 2
11’1 x 7’7 / 3.4 x 2.4m min.
Range of fitted furniture.
Bedroom 3
7’4 x 8’8 / 2.3 x 2.7m max.
Integral wardrobe.
Exterior
Rear garden laid out in lawn.
Paved patio with raised beds.
Outside tap.
PVC oil tank.
Fully enclosed with fencing and gate to the side.
Lights at front and rear doors.
Front garden laid out in lawn with range of mature trees.
Tarmac driveway with ample parking space.
Price: Offers in the region of £249,500.
Rateable Capital: £125,000.00 (From lpsni.gov.uk).
Rates payable per annum: Approximately £1,215.
Tenure: Believed to be Leasehold. Ground rent £40 per annum.
Viewing: Strictly by appointment with agent.
(Please note that we have not tested the services or systems in this property. Buyers should make / commission their own inspections if they feel it is necessary).
Bill McKelvey, for himself and for the Vendors/Landlords of this property whose agents they are, give notice that:- (1) The particulars are set out as a general outline for the guidance of intending purchasers or lessees and do not constitute part of an offer or contract. (2) All descriptions, dimensions, references to condition and necessary permissions for use and occupation and other details are given in good faith and are believed to be correct, but any intending purchaser or tenants should not rely on them as statements or representations of fact but must satisfy themselves by inspection or otherwise as to the correctness of each of them. (3) Neither Bill McKelvey nor any person in his employment has any authority to make or give representation or warranty in relation to this property.
Directions
Directions:Coming into Saintfield on the A7 from Belfast at the crossroads turn right onto Main Street. At the top of the street take the second exit off the roundabout onto Ballynahinch Road. Take the second left into Moyra Drive. No. 43 is on the right near the end of the street. Coning into Saintfield from Ballynahinch Moyra Drive is the second street on the right.

