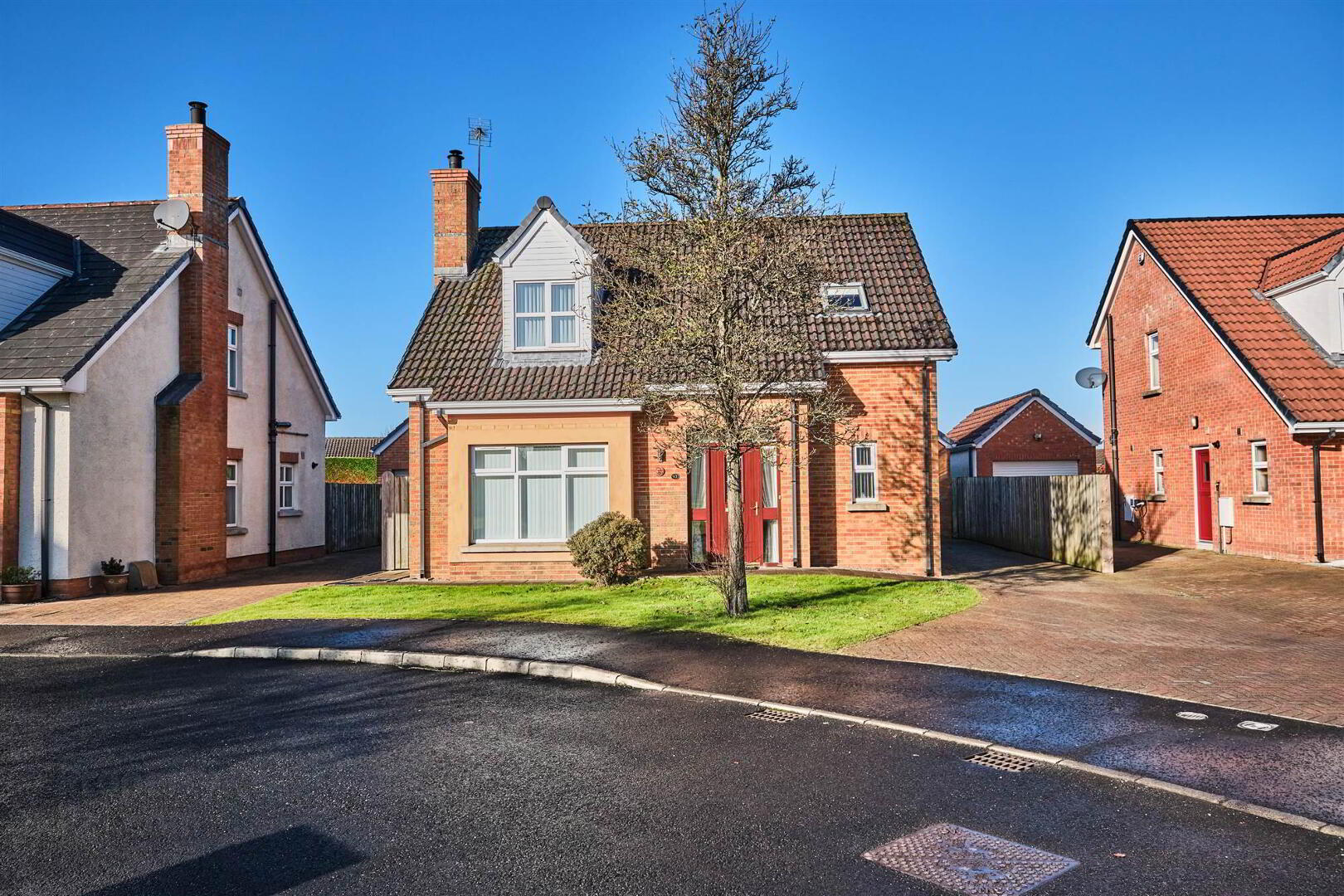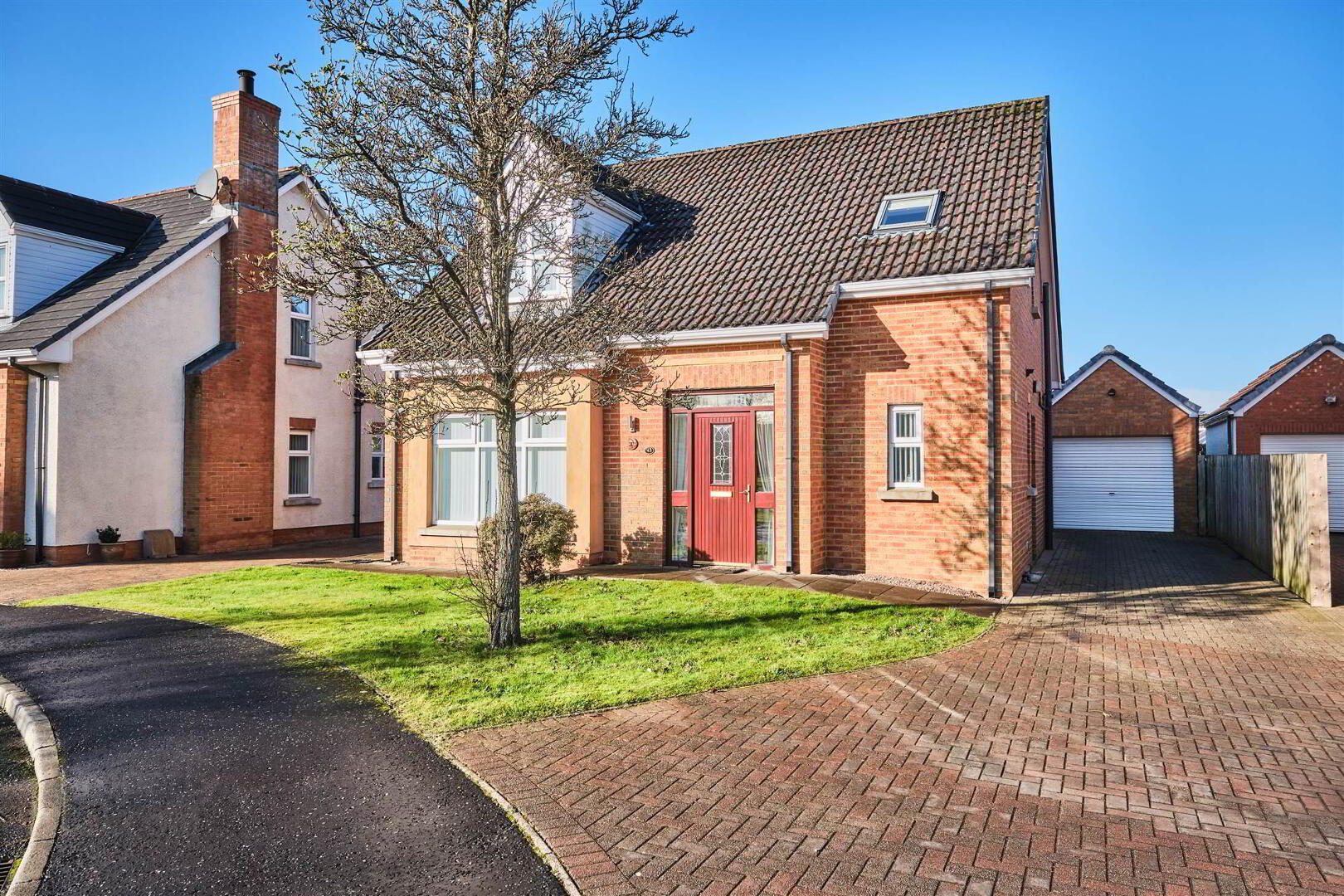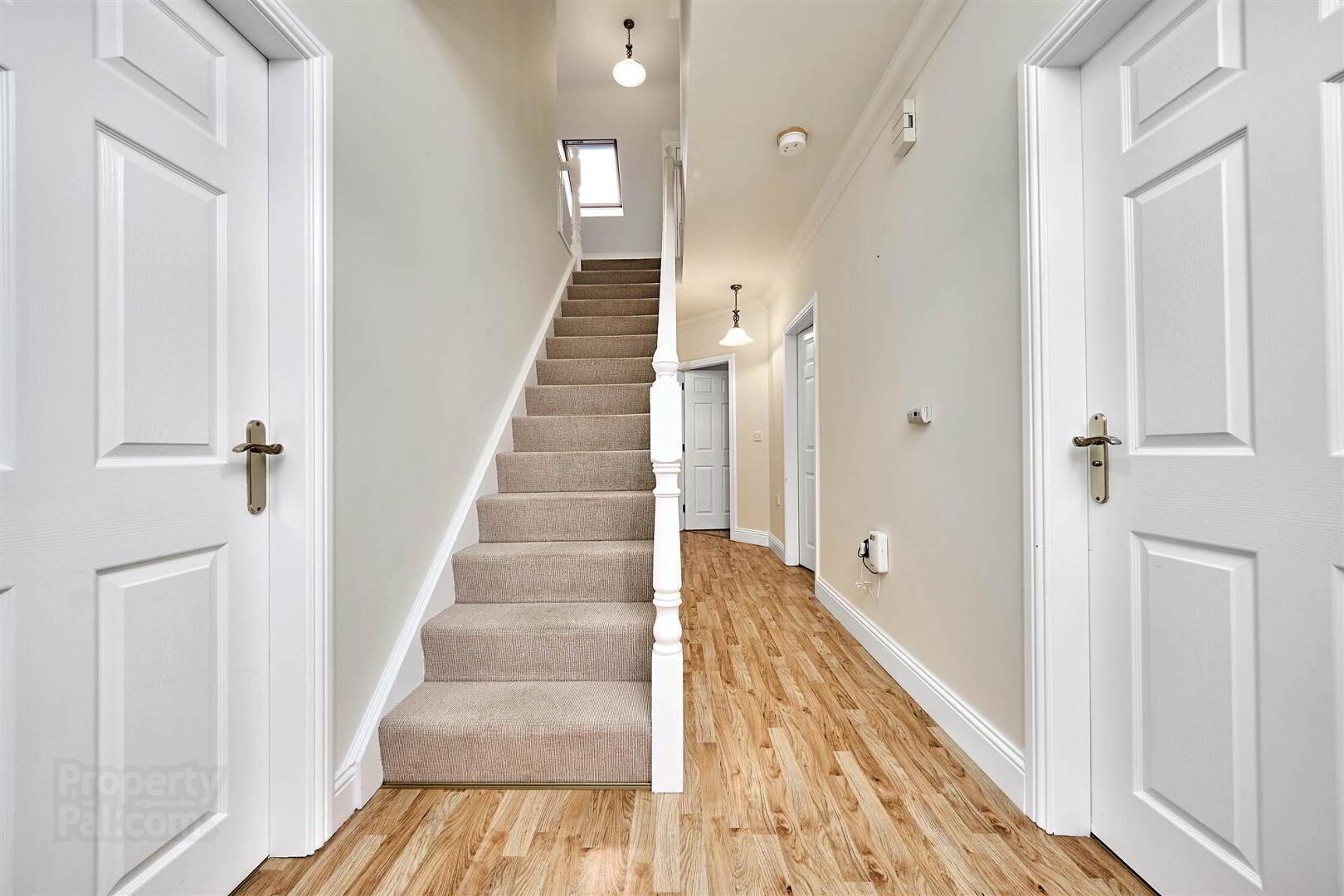


43 Knockantern Green,
Coleraine, BT52 1DY
4 Bed Detached House
Offers Over £314,500
4 Bedrooms
1 Reception
Property Overview
Status
For Sale
Style
Detached House
Bedrooms
4
Receptions
1
Property Features
Tenure
Leasehold
Energy Rating
Broadband
*³
Property Financials
Price
Offers Over £314,500
Stamp Duty
Rates
£1,470.60 pa*¹
Typical Mortgage
Property Engagement
Views Last 7 Days
407
Views Last 30 Days
2,943
Views All Time
6,085

Features
- Gas Fired Central Heating
- PVC Double Glazed Windows
- Detached Garage
- Burglar Alarm
Ground Floor
- ENTRANCE HALL:
- With under stairs storage cupboard and laminate wood floor.
- LOUNGE:
- 5.23m x 4.06m (17' 2" x 13' 4")
With marble surround fireplace with recessed log burner with tiled inset and hearth, coving, dimmer control panel and laminate wood floor. - KITCHEN/DINING AREA:
- 4.95m x 3.53m (16' 3" x 11' 7")
With bowl and half stainless steel sink unit, high and low level built in units with tiling between and under unit lighting, integrated fridge freezer and eye level microwave, double eye level ovens, ceramic hob with stainless steel extractor fan above, integrated dishwasher, wine rack, saucepan drawers, drawer bank, recessed lighting, tiled floor and pedestrian door leading to rear garden. - UTILITY ROOM:
- 2.13m x 2.06m (7' 0" x 6' 9")
With single drainer stainless steel sink unit, high and low level built in units with tiling between, plumbed for automatic washing machine, space for tumble dryer, gas boiler, tiled floor and pedestrian door leading to side of property. - BEDROOM (4):
- 3.56m x 3.2m (11' 8" x 10' 6")
With coving and laminate wood floor. - SHOWER ROOM:
- With white suite comprising w.c., wash hand basin with tiled surround, fully tiled walk in shower cubicle with electric shower, shower light and point, extractor fan and tiled floor.
First Floor
- LANDING:
- With hot press, coving, ’Velux’ window, access to roof space and access to eaves.
- BEDROOM (1):
- 4.06m x 3.76m (13' 4" x 12' 4")
With access to eaves. (max) - ENSUITE SHOWER ROOM:
- Ensuite off with w.c., wash hand basin with tiled surround, fully tiled walk in shower cubicle with mains shower, shaver light and point, extractor fan and tiled floor.
- BEDROOM (2):
- 4.01m x 2.97m (13' 2" x 9' 9")
With ‘Velux’ window. - BEDROOM (3):
- 2.95m x 2.24m (9' 8" x 7' 4")
- BATHROOM:
- With white suite comprising w.c., wash hand basin, telephone hand shower over bath with tiled surround, extractor fan, ’Velux’ window and tiled floor.
Outside
- Paviour driveway leading to detached garage 19’0 x 10’0 with electric operated roller door and light and power points. Garden to rear is laid in lawn and fully fenced in with extensive paved patio area with selection of shrubbery. Garden to front is laid in awn with paved path leading to front door and surrounding property. Light to front and rear. Tap to rear.
Management Company
- Please note that all purchasers will become Shareholders in a Management Company formed to provide buildings insurance and maintain communal areas. Details of the annual Service Charge and full management services are available on request. Current Service charge is £185.00 per annum (19.02.25).
Directions
As you drive along the Mountsandel Road, heading out of town, take your fifth left into Knockantern Green after the Mountsandel Spar shop. As you drive into the development follow the road right around the communal green area and No. 43 will be located on your right hand side.



