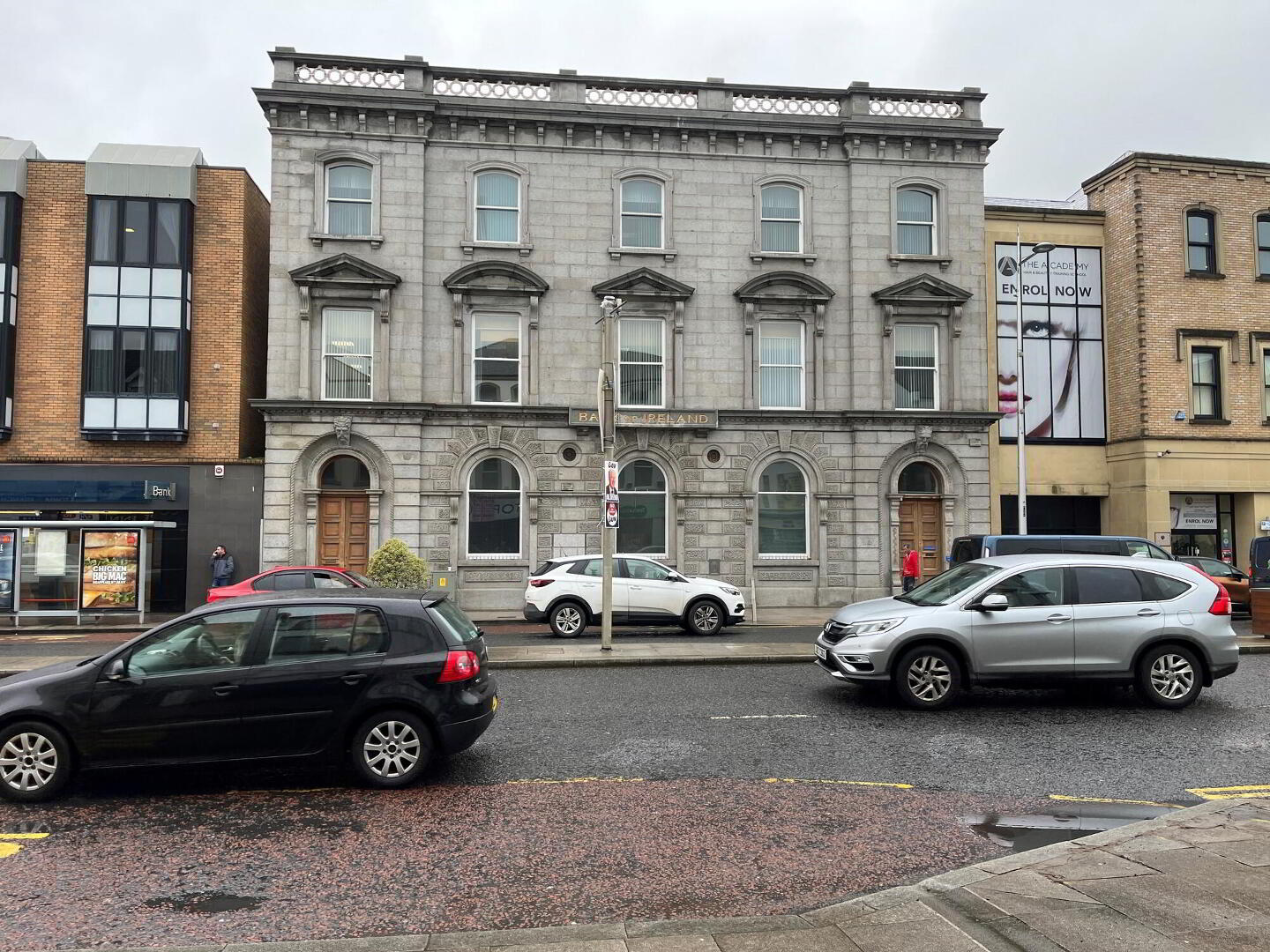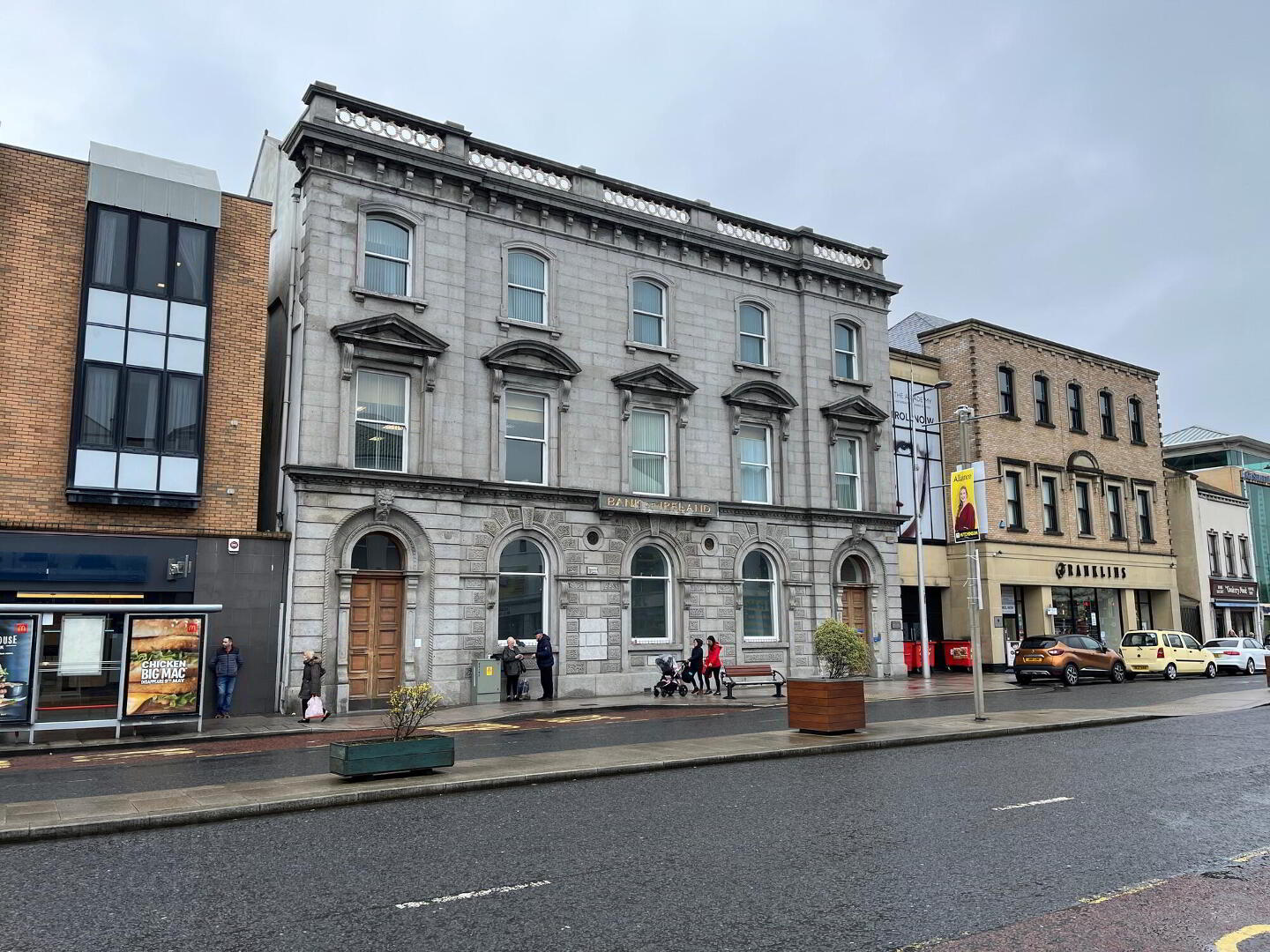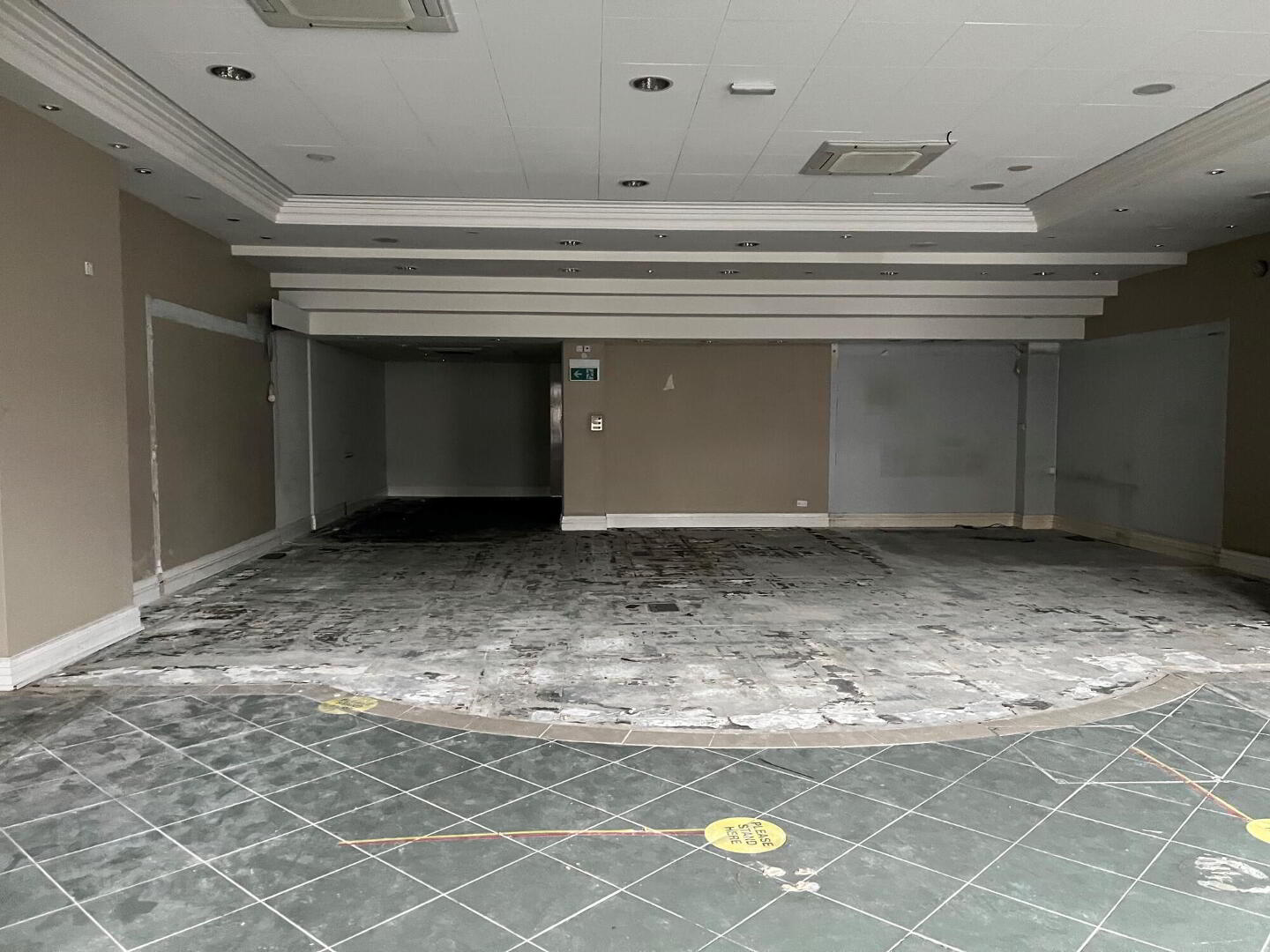
Features
- Prominent Former Bank Building
- 6,329 sq ft (588 sq m)
The building is a substantial three storey Grade B Listed building of traditional construction with a cut stone façade and pitched slate roof with ground floor extension to the rear which leads to an enclosed concrete yard that benefits from access onto Woodhouse Street via a shared laneway.
The ground floor comprises a former banking hall off which is a private office, storeroom, strong room, staff kitchen, comms room, and WCs, with a former vault and storeroom at lower ground floor level.
The upper floors benefit from a separate entrance off High Street, with lift and stair access from the ground floor entrance lobby. The first floor which is tenanted, provides a mix of open plan and cellular offices which are finished to include plastered/painted walls, suspended ceilings with recessed fluorescent lighting, carpeted floors, perimeter trunking and is heated by perimeter radiators fed from the central heating system. There is also a kitchen and storeroom on the first floor rear return.
The second floor also provides a mix of open plan and cellular offices with similar finishes to the first floor but with the benefit of air conditioning. There is a staff kitchen on the second floor rear return, whilst the WC facilities are shared between both floors.
Lease Details
The building is available on a single lease or entire floor basis by way of new leases.
Details on application.
VAT
All prices, rentals and outgoings are quoted exclusive of VAT.
EPC - D77/C75/D78
Ground Floor - 2,905 square feet
First Floor - 1,727 square feet
Second Floor - 1,697 square feet
Total Area - 6,329 square feet
Directions
Portadown is in Co Armagh situated approximately 23 miles southwest of Belfast. The prominent property occupies a prime position on High Street, adjacent to High Street Mall and a only few minutes walk from the train station and the towns main public parking facilities. Occupiers in the locality include Lidl, Franklins and Danske Bank.





