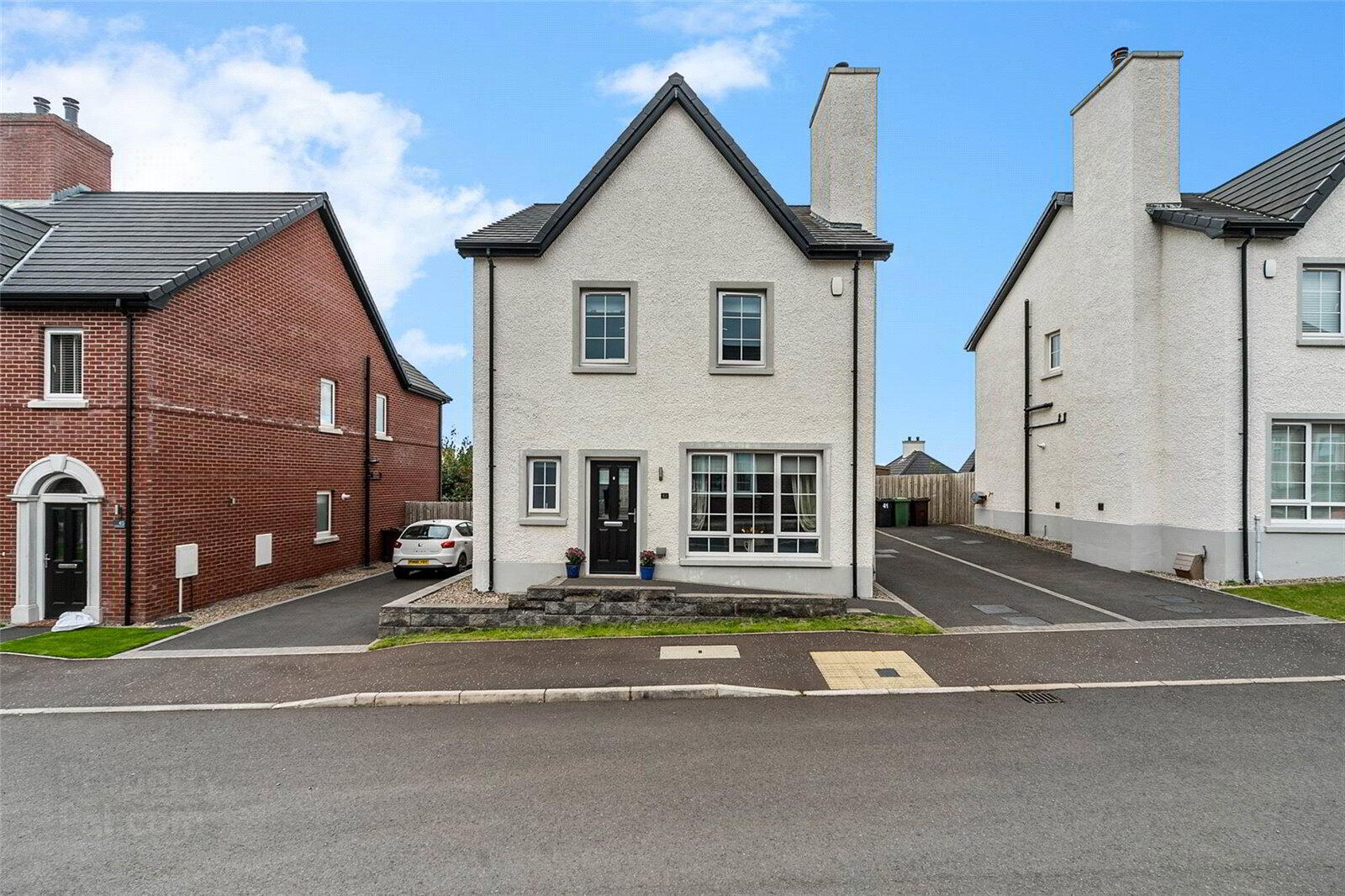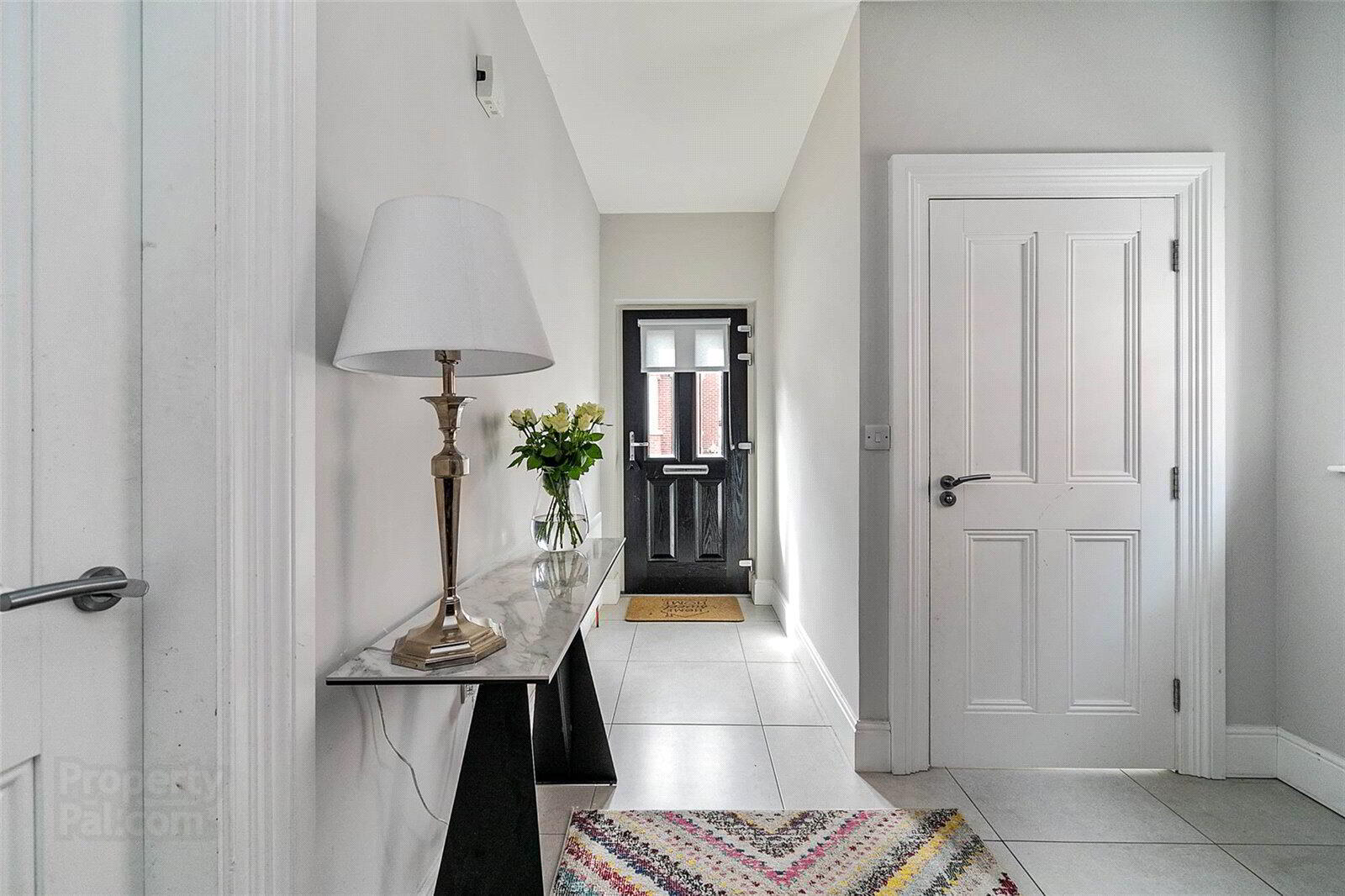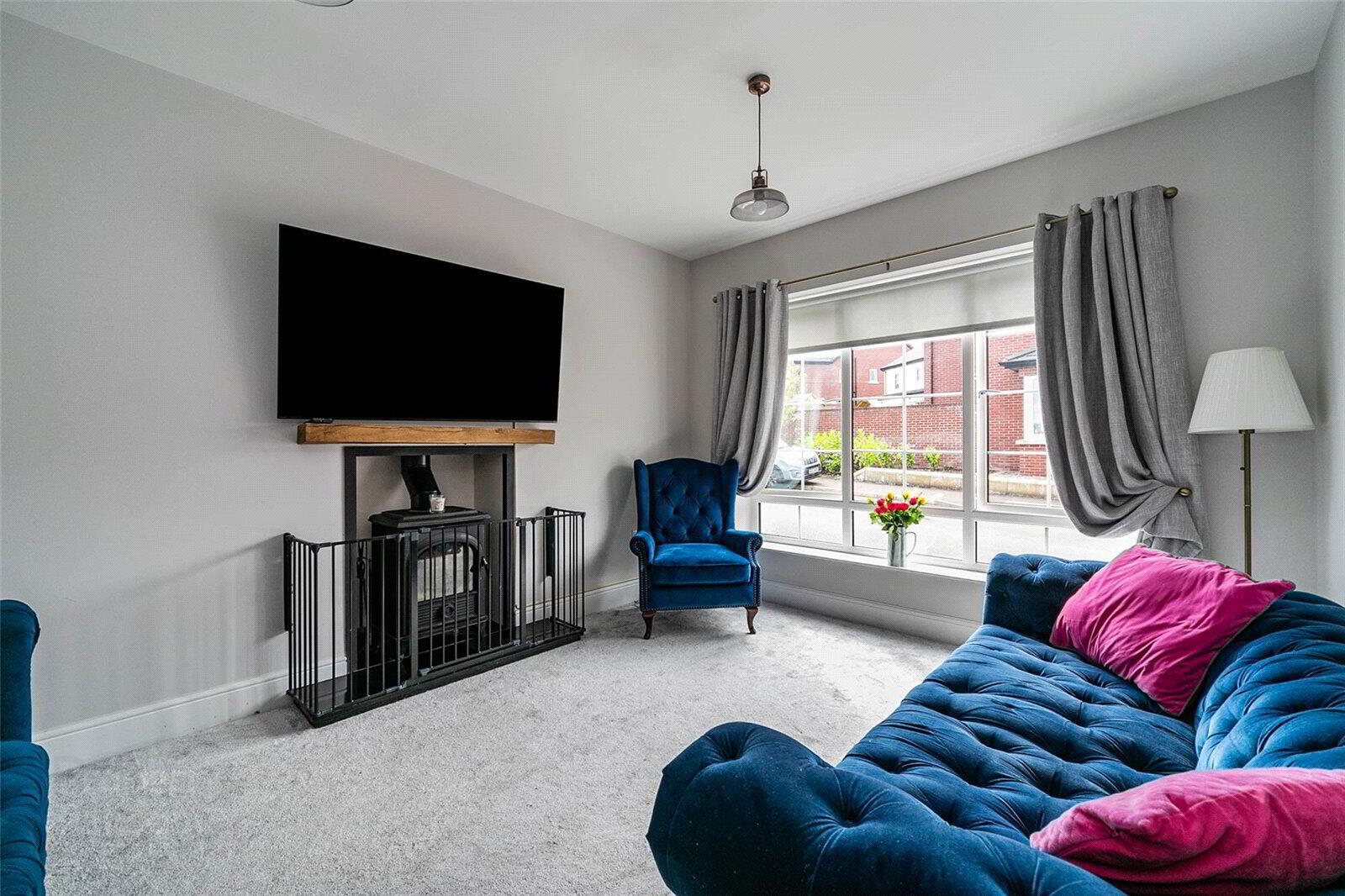


43 Fairfields Manor,
Lisburn, BT28 3WA
4 Bed Detached House
Asking Price £339,950
4 Bedrooms
2 Receptions
Property Overview
Status
For Sale
Style
Detached House
Bedrooms
4
Receptions
2
Property Features
Tenure
Not Provided
Energy Rating
Heating
Gas
Broadband
*³
Property Financials
Price
Asking Price £339,950
Stamp Duty
Rates
£1,609.50 pa*¹
Typical Mortgage
Property Engagement
Views Last 7 Days
441
Views Last 30 Days
1,902
Views All Time
17,978

Features
- Beautifully Presented Recently Constructed Detached Home
- Living Room With Multi-Fuel Stove & Granite Hearth
- Luxury Kitchen With Appliances Open Plan To Large L Shaped Dining & Living Area With Garden Room Leading To Patio
- Four Bedrooms Including Master With Ensuite Shower Room
- Modern Bathroom / Ground Floor WC
- Phoenix Gas Heating,
- uPVC Tripple Glazed Windows
- Driveway Parking For Several Vehicles
- Enclosed Gardens In Lawn With Paved Sitting Area
- Only A Few Minutes From Lisburn City Centre And Its Array Of Amenities
This area has long been established as one of the most sought after in Lisburn, offering convenience to many leading grammar and primary schools, and is only a few minutes from the city centre with its bustling boutiques, cafes, bars, and restaurants. Commuting to Belfast could not be easier, via Boomers Way and the M1 motorway which is a few minutes' drive away.
Blue Horizon Developments have invested much time and effort into designing homes which are both functional and aesthetically pleasing.
To arrange a private viewing at your convenience please contact our South Belfast office on 028 9066 8888.
Ground Floor
- ENTRANCE HALL:
- PVC front door to:
- RECEPTION HALL:
- Ceramic tiled floor.
- DOWNSTAIRSS WC:
- Ceramic tiled floor. Low flush WC with pedestal wash hand basin. Chrome heated towel rail. Low voltage spot lighting.
- LIVING ROOM:
- 4.6m x 3.43m (15' 1" x 11' 3")
Wood burning stove and granite hearth. - KITCHEN/DINING ROOM:
- 6.15m x 5.m (20' 2" x 16' 5")
Ceramic tiled floor, low voltage spotlight, range of high and low level units, stainless steel sink unit, four ring gas hob, stainless steel extractor fan, "double electric oven, integrated fridge and frezeer and dish washer, understairs storage cupboard - GARDEN ROOM:
- 3.38m x 2.79m (11' 1" x 9' 2")
First Floor
- LANDING:
- Storage cupboard with. Access to roofspace.
- MASTER BEDROOM:
- 3.51m x 3.48m (11' 6" x 11' 5")
- ENSUITE SHOWER ROOM:
- Ceramic tiled floor. Low flush WC with pedestal wash hand basin. Fully tiled shower cubicle with rainhead shower. Chrome heated towel rail. Extractor fan. Low voltage spot lighting.
- BEDROOM (2):
- 3.51m x 3.1m (11' 6" x 10' 2")
- BEDROOM (3):
- 3.1m x 2.49m (10' 2" x 8' 2")
- BEDROOM (4):
- 2.95m x 2.49m (9' 8" x 8' 2")
- BATHROOM:
- Ceramic tiled floor, half tiled walls, low flush WC with vanity unit, bath. Separated shower. Extractor fan.
Outside
- Tarmac driveway for 2 vehicles. Garden to the front. Side and rear in lawn with paved seating area.
Directions
Off Magheralave Road





