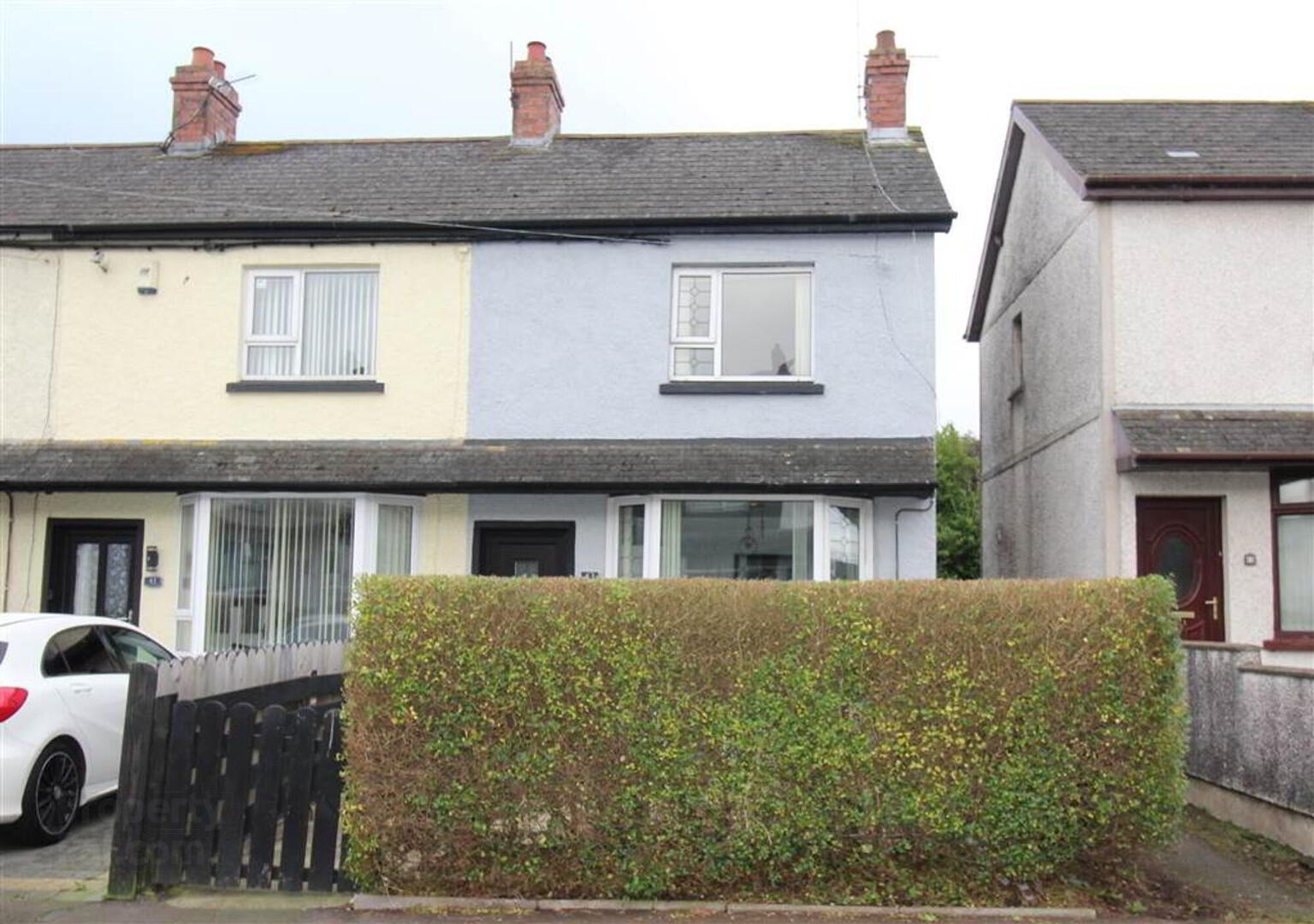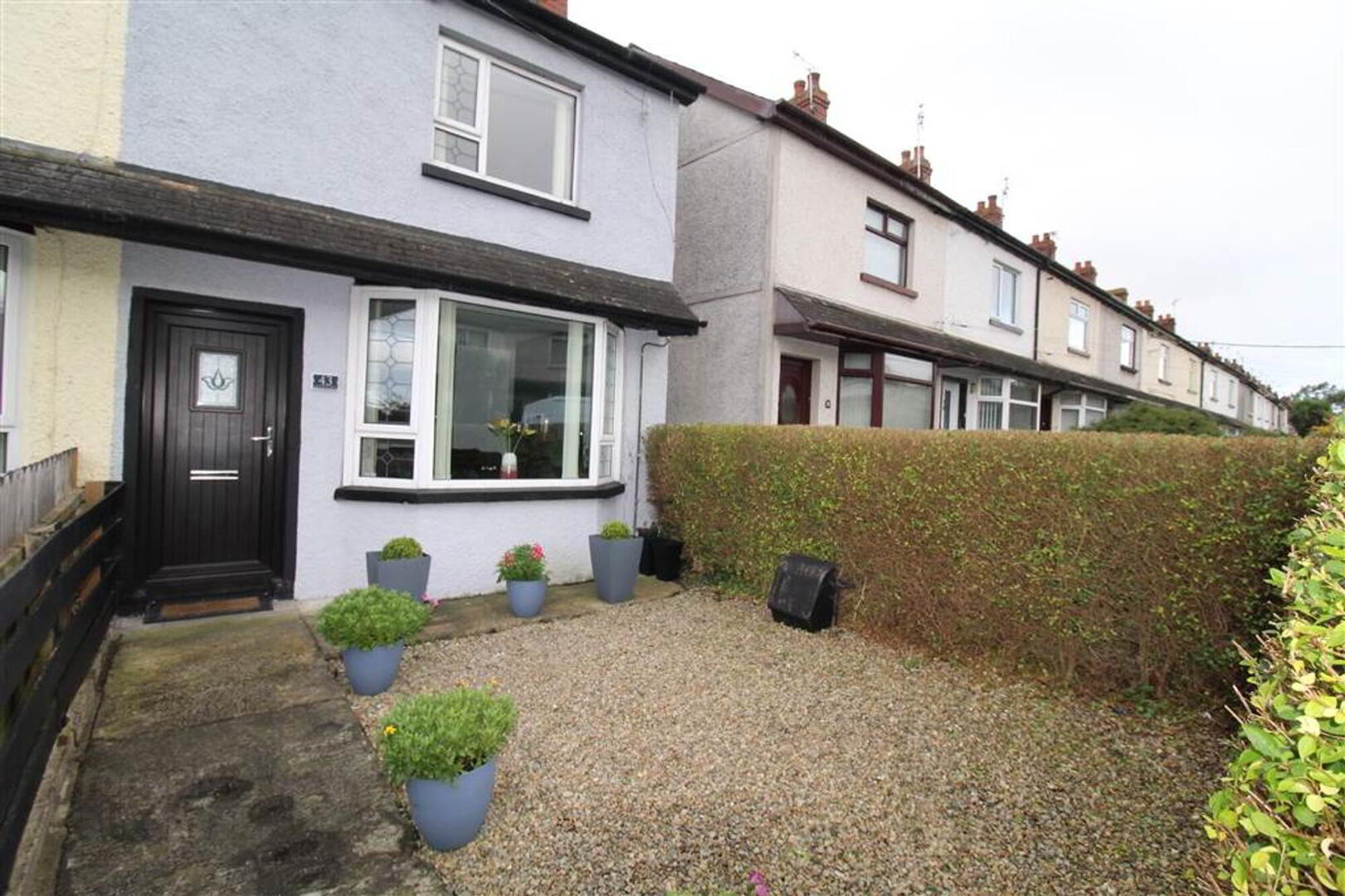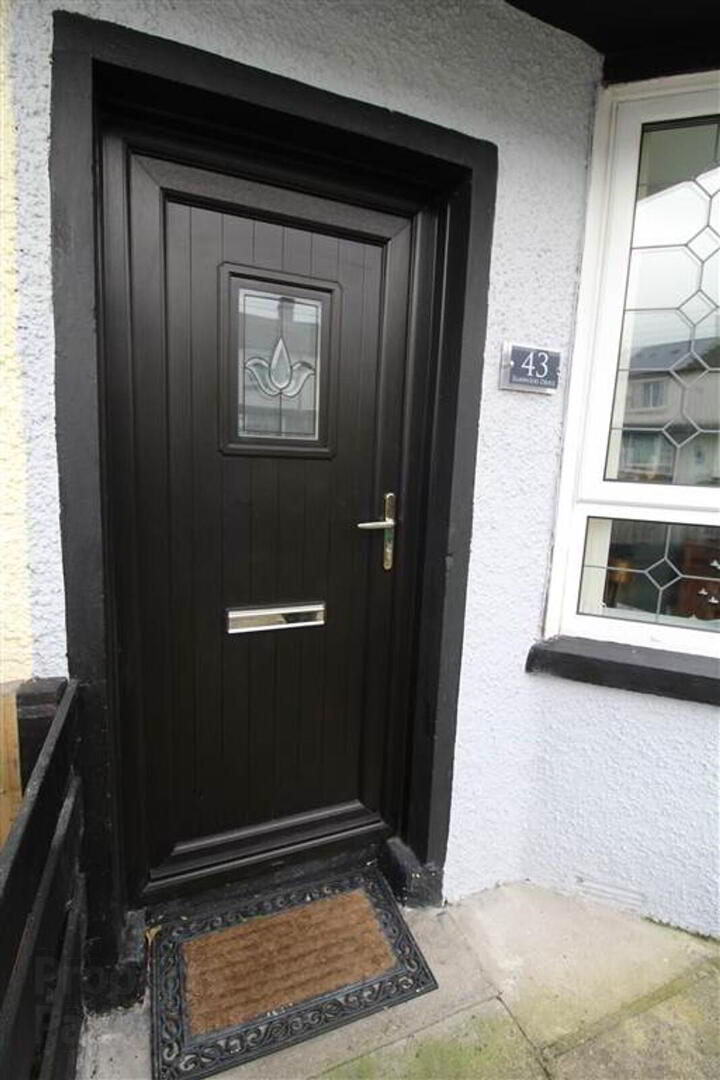


43 Elmwood Drive,
Bangor, BT20 3LJ
2 Bed Terrace House
Sale agreed
2 Bedrooms
1 Reception
Property Overview
Status
Sale Agreed
Style
Terrace House
Bedrooms
2
Receptions
1
Property Features
Tenure
Not Provided
Energy Rating
Heating
Gas
Broadband
*³
Property Financials
Price
Last listed at Asking Price £110,000
Rates
£662.43 pa*¹
Property Engagement
Views Last 7 Days
27
Views Last 30 Days
234
Views All Time
13,362

Features
- Beautifully presented end terrace
- Living room with feature fireplace
- Modern fully fitted kitchen
- Two well proportioned bedrooms
- uPVC double glazing & GFCH
- Private front & rear gardens
- Popular residential location
This end terrace property has been well maintained and updated by the current owners. The accommodation comprises living room with bay window, modern fully fitted kitchen, two well proportioned bedrooms and contemporary bathroom. The location is very convenient to Bangor city centre and the wide range of cafés, restaurants, leisure facilities and other amenities the town has to offer. A number of excellent schools are close by while Belfast is only a short commute away. This property is sure to appeal to first time buyers, investors and buy to let landlords.
Ground Floor
- Entrance hall with laminate floor.
- LIVING ROOM:
- 4.13m x 3.23m (13' 7" x 10' 7")
With feature fireplace, bay window and laminate floor. Storage understairs. - KITCHEN:
- 4.24m x 1.94m (13' 11" x 6' 4")
Fully fitted kitchen with both high and low level units, electric cooker and single drainer stainless steel sink. The kitchen has been finished with partially tiled walls and laminate floor.
First Floor
- BEDROOM (1):
- 3.26m x 2.94m (10' 8" x 9' 8")
Double bedroom with built in wardrobe and laminate floor. - BEDROOM (2):
- 2.72m x 2.31m (8' 11" x 7' 7")
Single bedroom with built in cupboard housing gas boiler and laminate floor. - BATHROOM:
- With white suite comprising panelled bath with electric shower over, pedestal wash hand basin and low flush WC. The bathroom is finished with partially tiled walls and vinyl floor.
Outside
- EXTERNAL:
- Enclosed front garden.
Private rear garden with patio area and outhouse with plumbing for washing machine. Access to side entrance.
Directions
Elmwood Drive





