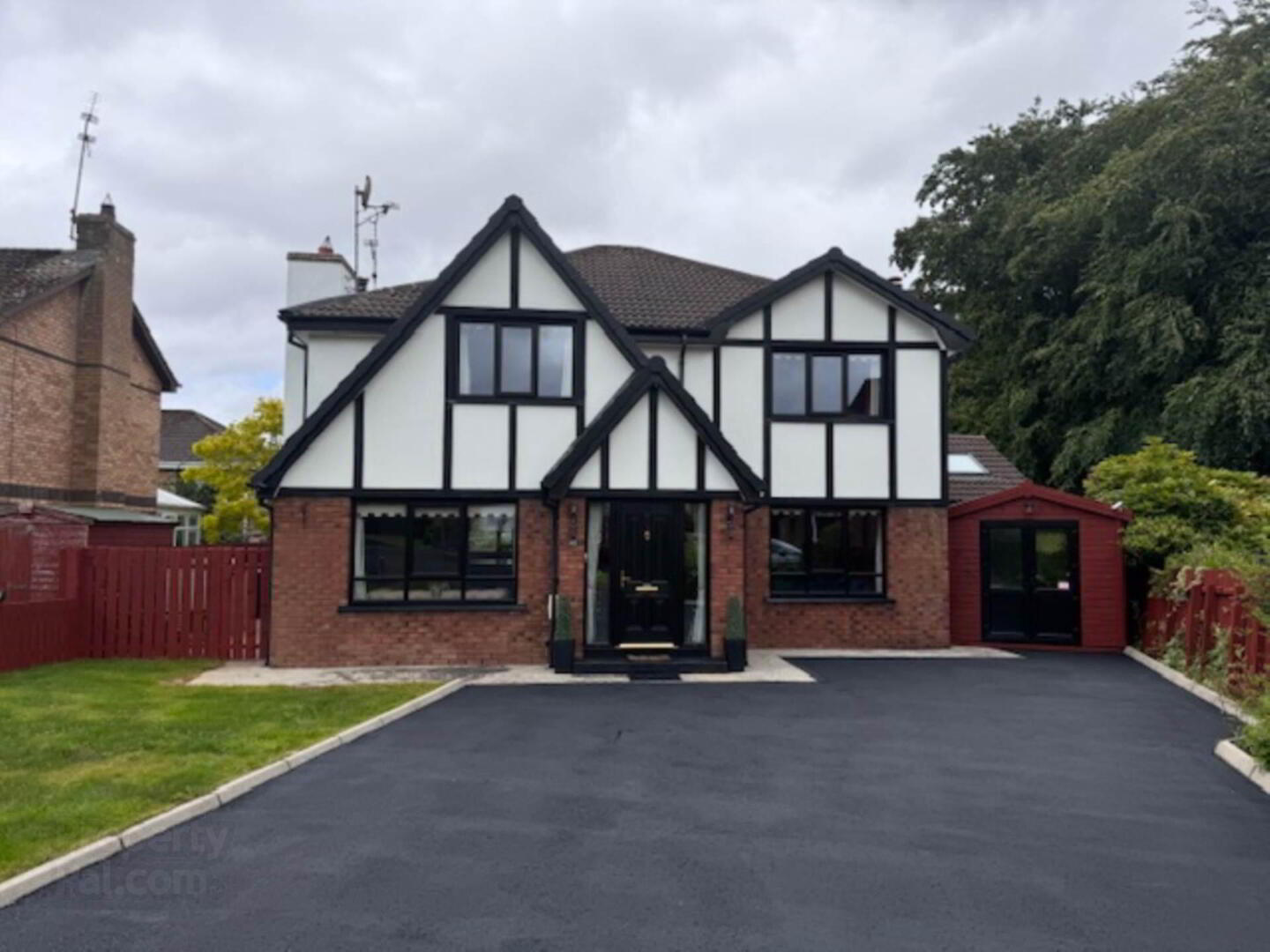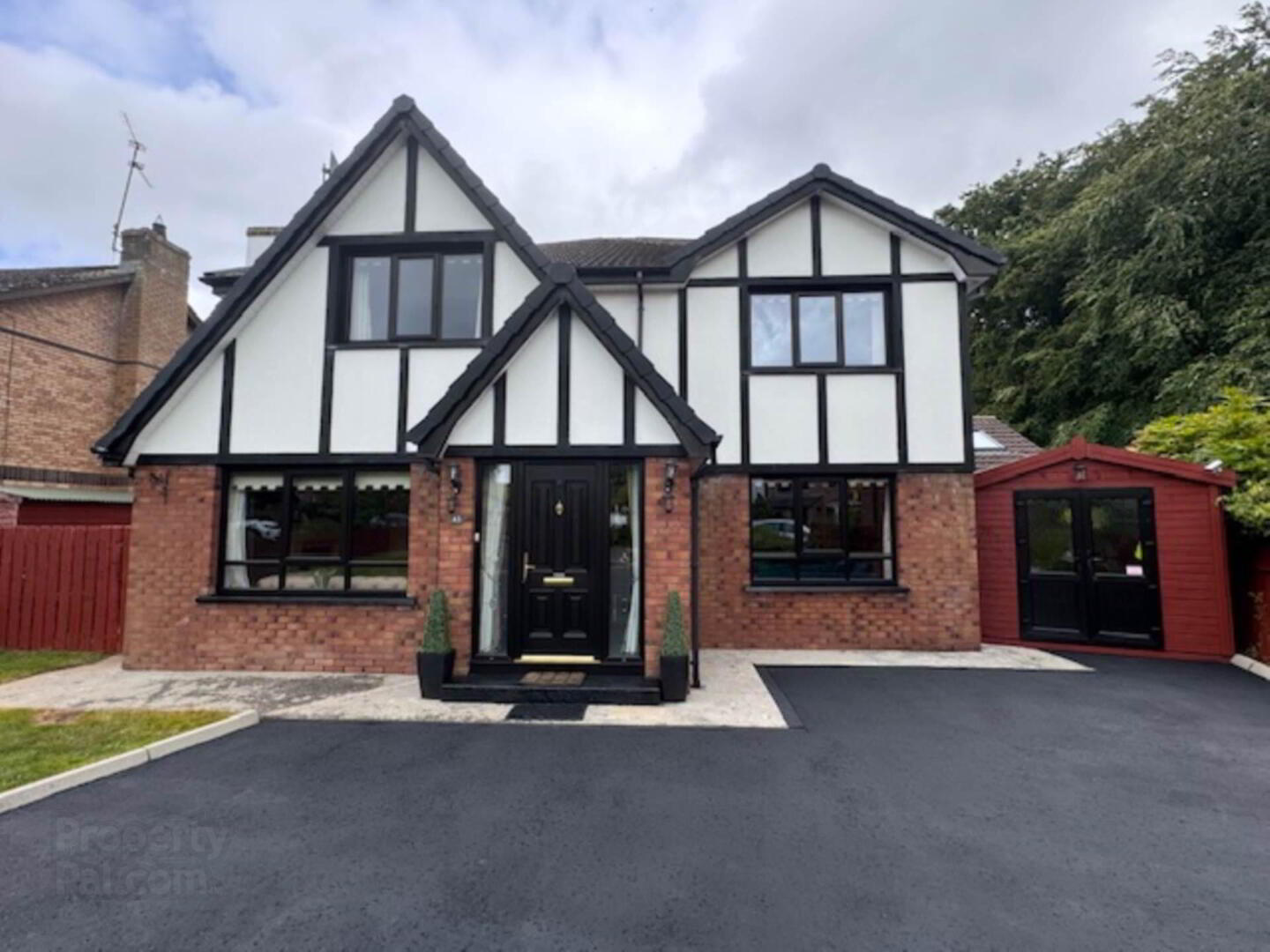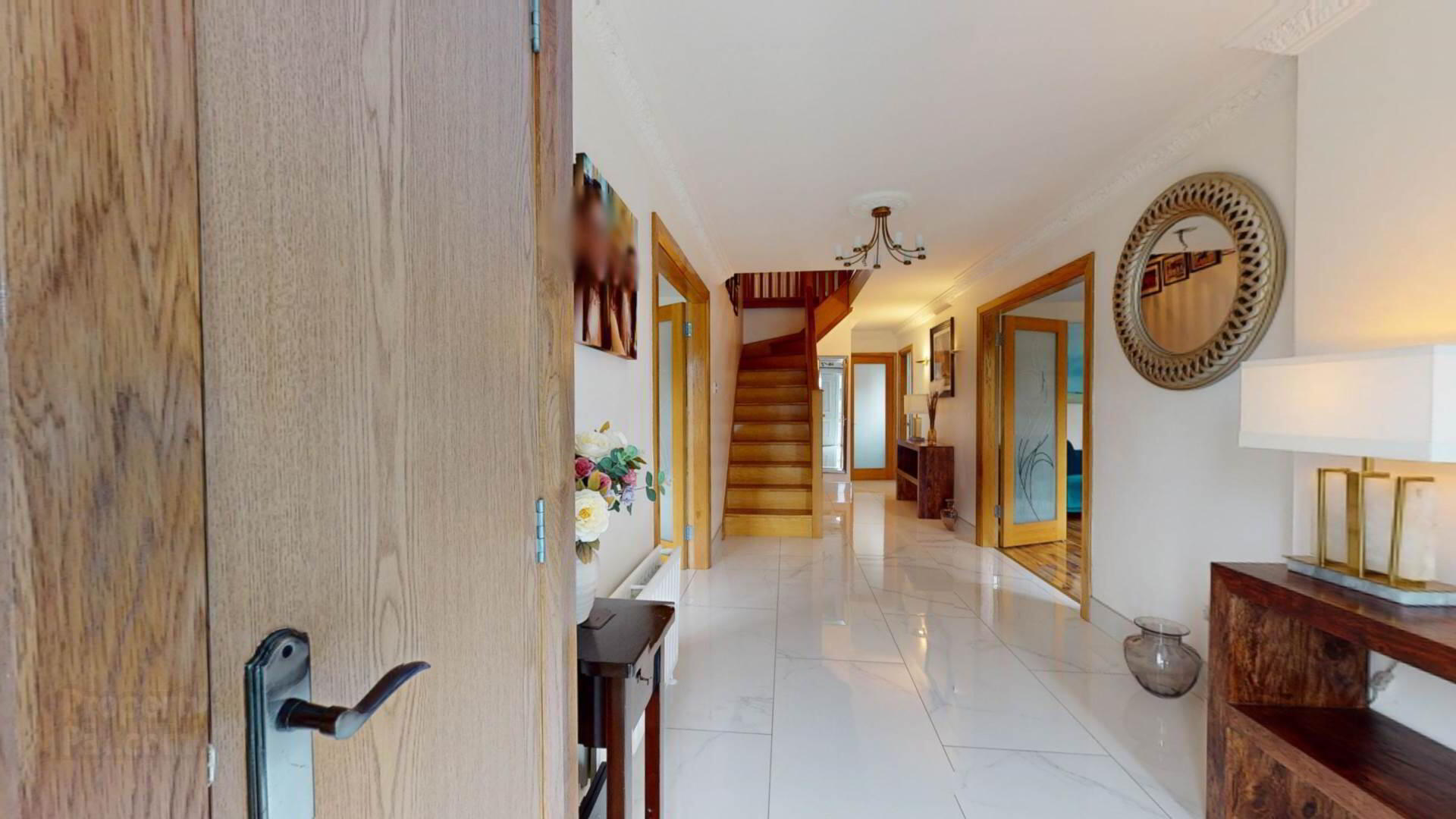


43 Dunboyne Park,
Eglinton, Derry, BT47 3YJ
4 Bed Detached House
Sale agreed
4 Bedrooms
2 Bathrooms
3 Receptions
Property Overview
Status
Sale Agreed
Style
Detached House
Bedrooms
4
Bathrooms
2
Receptions
3
Property Features
Tenure
Freehold
Energy Rating
Broadband
*³
Property Financials
Price
Last listed at £380,000
Rates
£1,944.60 pa*¹
Property Engagement
Views Last 7 Days
129
Views Last 30 Days
2,917
Views All Time
27,042

Features
- Spacious,Detached, Modernised Four Bedroom Property
- Set in a Popular Residential Area of Eglinton Village
- Composite and uPVC framed double glazed Windows and Doors
- Oil Fired Heating
- Tarmacadam Driveway
- Offers convenience to local amenities.
Entrance Hall :- - 29'6" (8.99m) x 8'9" (2.67m)
via composite door and leaded glass; uPvc framed double glazing; cornicing to ceiling; porcelain tiled to floor; powerpoints; smoke detection system; under stair storage.
Lounge 1 :- - 11'9" (3.58m) x 17'10" (5.44m)
marble fireplace with multi-fuel stove; steel inset; polished granite hearth; porcelain tiled floor and upstand; roller blind; curtains and poles; powerpoints and T.V points; plaster moulding light centres.
Lounge 2 ;- - 11'9" (3.58m) x 15'5" (4.7m)
`Hamlet` multi - fuel stove with granite hearth; power and T.V points; high quality laminate flooring; plastered moulding light centre; wall lighting; curtain and poles; roller blind.
Kitchen :- - 11'9" (3.58m) x 16'7" (5.05m)
Eye and low level cupboards comprising; automatic dish washer; `Baumatic` five ring electric cooker with oven and warming oven; extractor fan over cooker; breakfast bar/preparation island with low level cupboard and drawers; deep pan drawers; `Blanco` bow and drainer mixer tap; upstand over work top; tiling over work top; integrated fridge freezer; brush chrome sockets; wine rack; venetian blinds with pelmet over lighting; kicke rboard lighting and consealed cupboard lighting.
W.C:- - 2'10" (0.86m) x 6'0" (1.83m)
Fully tiled with vanity unit with mixer tap; close coupled water closet; plumbed rail; toilet roll and towel holders; soap dispenser; wall mounted mirror.
Open plan living/dining :- - 24'9" (7.54m) x 13'8" (4.17m)
With vaulted ceiling with down lighters; media wall with electric wood fire ;plantation shutter `Concertina` windows and ceiling blinds, electrically operated; power an T.V points; porcelain tiles and upstand; French doors to decking area.
Stairs and Landing ;- - 7'8" (2.34m) x 12'6" (3.81m)
Oak stairs and landing; hotpress.
Master Bedroom :- - 16'10" (5.13m) x 12'8" (3.86m)
with side and overhead strorage; laminate flooring; power points; sliding mirrored wardrobe with illumination over; hanging and shelved storage; roller blind; curtains an pole.
Ensuite bathroom off :- - 6'5" (1.96m) x 6'0" (1.83m)
Fully tiled with close coupled water closet; plumbed towel rail; vanity unit with mixer tap; illuminated mirror; panelled ceiling; walk in mains shower; wooden veneitan blinds; LED down lighting; extractor fan.
Bedroom 2 :- - 11'9" (3.58m) x 15'1" (4.6m)
laminate flooring; roller blind; curtains and pole; power points.
Bedroom 3 :- - 12'10" (3.91m) x 11'9" (3.58m)
Laminate flooring; veneitan blinds; curtain and pole; fitted bedroom furniture with mirror over; mirror sliding wardrobes with hanging and shelved storage; powerpoints.
Bathroom :- - 9'9" (2.97m) x 6'10" (2.08m)
Fully tiled bathroom with integrated low level cupboards; comprising water closet and wash hand basin with mixer tap; illuminated shelving with integrated mirror; shower enclosed with decorative tiling; electric `Aspinated` shower; plumbed towel rail; down lighting; bath with mixer tap and hand shower; wooden veneitan blinds.
Bedroom 4 :- - 9'10" (3m) x 10'8" (3.25m)
High quality laminate flooring; wooden veneitan blinds; curtains and poles; mirrored slide robes with storage for hanging and shelving; LED down lighters.
Summer House;-
Timber framed with laminate flooring; powerpoints and T.V points; uPvc framed double glazed windows and doors; LED down lighting.
Exterior :-
External lighting and water tap.
Front Garden :-
Open plan; tarmacadam driveway; lawn laid in grass with border planting of shrubs and bushes.
Rear Garden :-
Fully enclosed; lawn laid in grass; decking areas; occasional panting of trees.
Notice
Please note we have not tested any apparatus, fixtures, fittings, or services. Interested parties must undertake their own investigation into the working order of these items. All measurements are approximate and photographs provided for guidance only.

Click here to view the 3D tour



