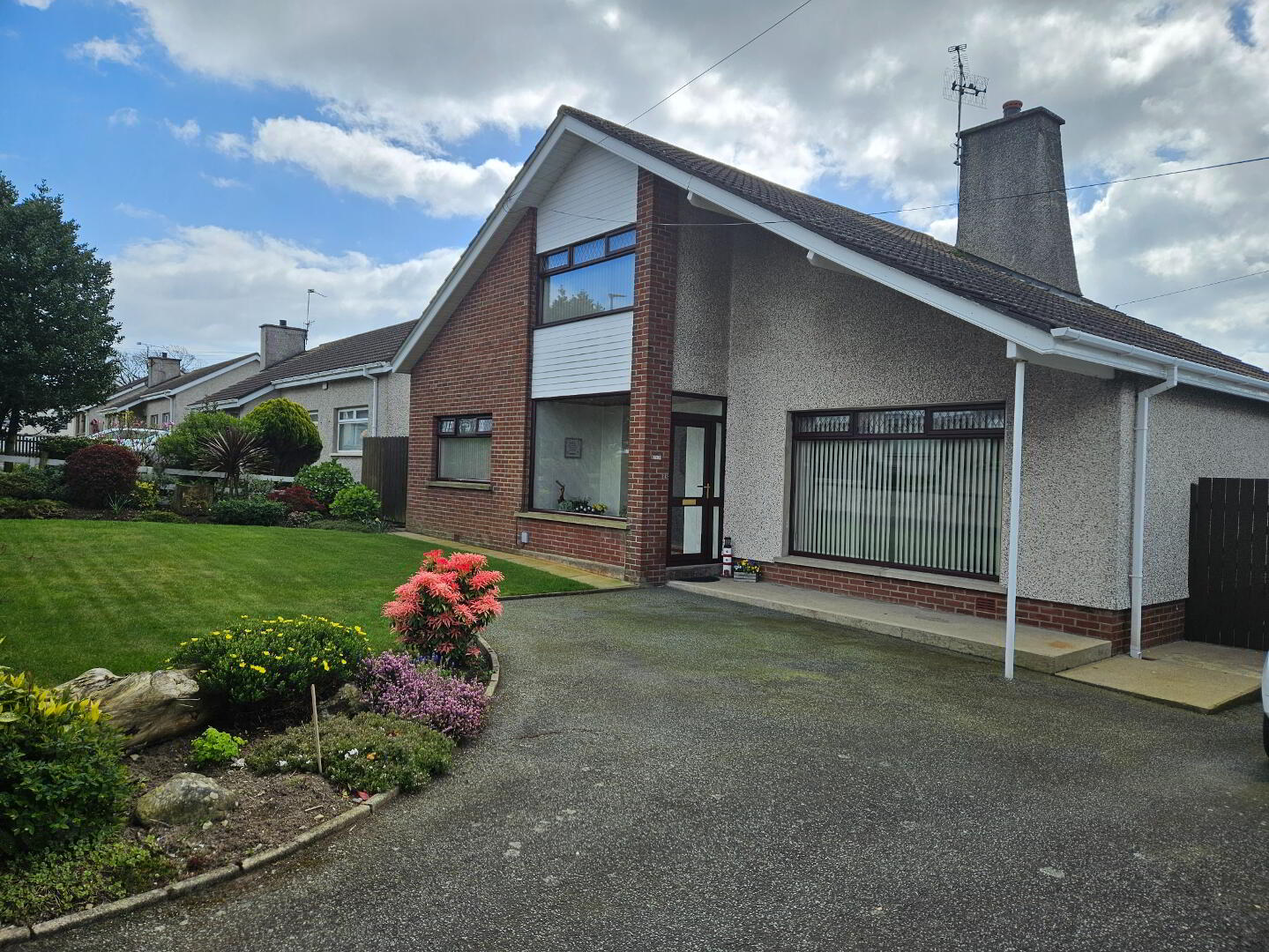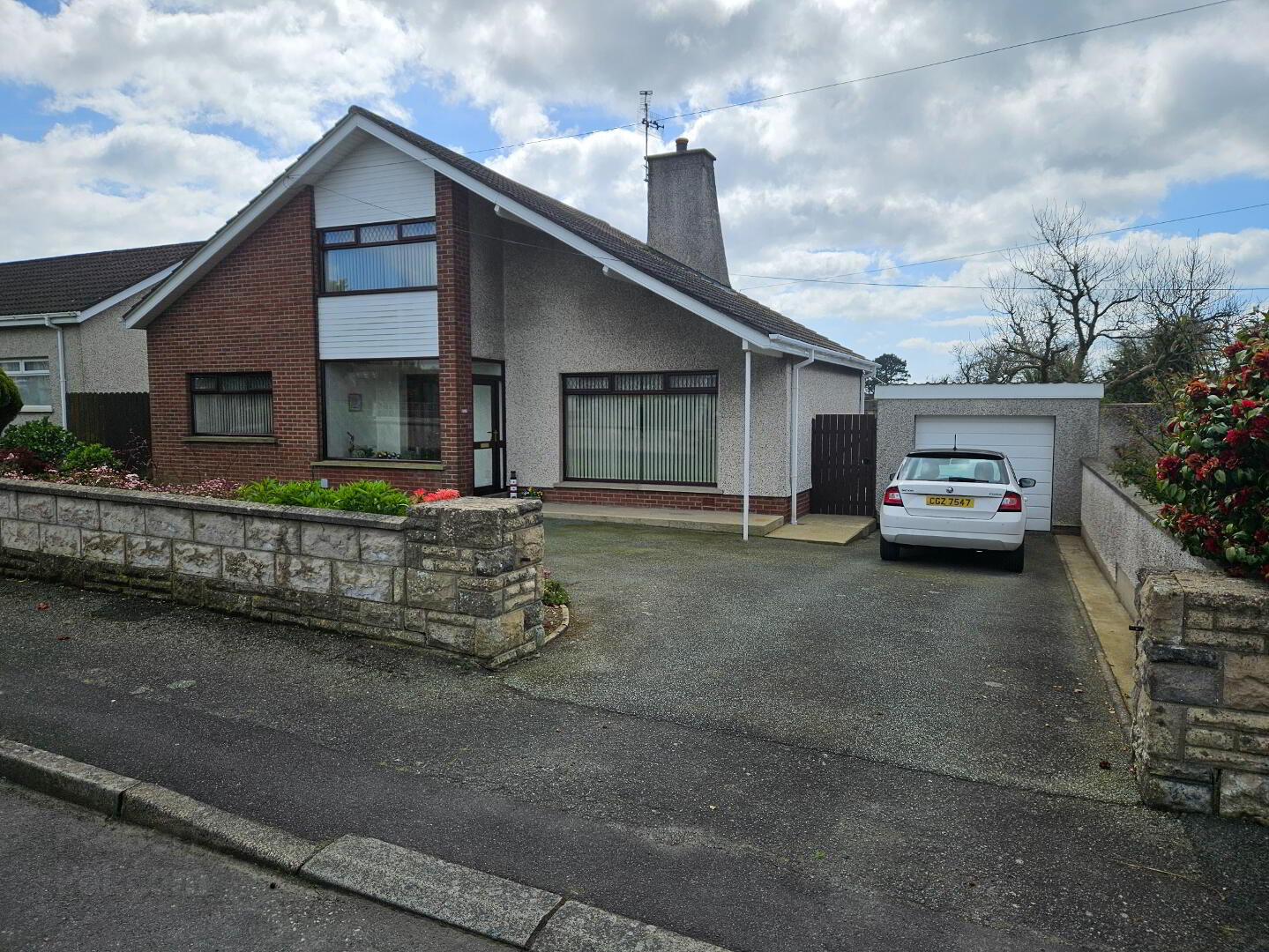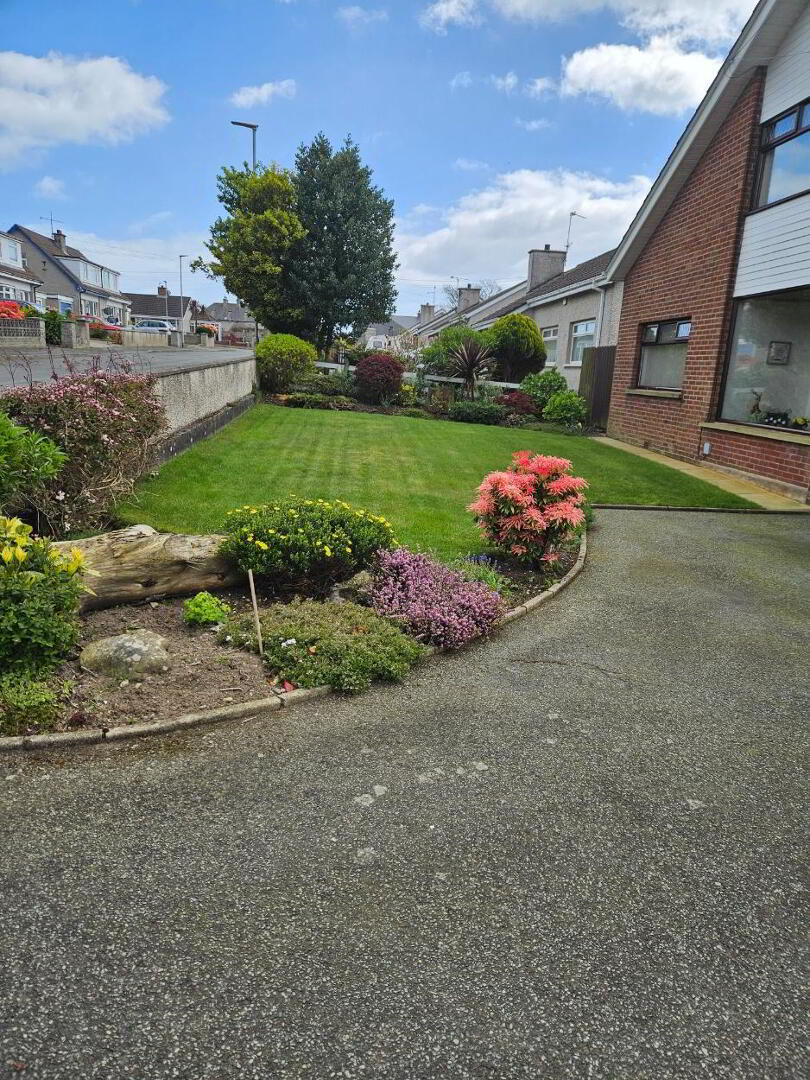


43 Cromlech Park,
Mountain Road, Kilkeel, BT34 4AY
4 Bed Country House
Sale agreed
4 Bedrooms
2 Bathrooms
1 Reception
Property Overview
Status
Sale Agreed
Style
Country House
Bedrooms
4
Bathrooms
2
Receptions
1
Property Features
Tenure
Leasehold
Energy Rating
Heating
Oil
Broadband
*³
Property Financials
Price
Last listed at Offers Over £235,000
Rates
£1,409.11 pa*¹
Property Engagement
Views Last 7 Days
17
Views Last 30 Days
78
Views All Time
8,025

Features
- Large enclosed rear garden with mature trees and shrubbery.
- Outside shed
- BBQ area.
- Garden to front of property.
- Ample off street parking.
- Tarmac driveway.
We present this spacious four bedroom detached family home with private south facing garden and off street parking. Set on an elevated site with views, in a well established housing development just a short distance form the centre of town. The property has been well maintained both inside and out and would make a lovely family residence with good indoor/outdoor space, ideal for growing families. Viewing by appointment with sole agent.
Porch
Large aspect window. Tiled flooring. Glazed door to hallway
Entrance Hall
Open tread staircase. Double radiator. Laminate wooden flooring. Cloakroom. Smoke alarm.
Reception
5.61m x 3.63m
Front aspect window. Sandstone marble fireplace. Two double radiators. Solid wood flooring. Power points. TV point.
Kitchen/ dining
8.85m x 2.85m
Fitted walnut wood style kitchen units with matching stone worktops. Excellent range of high and low level units. Integrated induction four ring hob with stainless steel extractor canopy over. Electric oven. Duel microwave oven. 3 way water filter tap. New integrated bosch washing machine. Integrated dishwasher.3 rear aspect windows. Recessed drainer in stone worktop. 2 double radiators. Tiled floor. Digital timeclock for heating.
Bathroom - Ground Floor
2.10m x 1.79m
White WC with double size vanity sink unit. Tiled floor. Walk in recess double shower with mains power shower (rain style head) chrome heated towel rail. Wall mounted led mirror. Side aspect window.
Bedroom One - Ground Floor
3.62m x 3.02m
Front aspect window. Large single radiator. Laminate wooden flooring. Built in wardrobes, shelved and railed. Power points.
Bedroom Two/ Study - Ground Floor
3.41m x 3.26m
Rear aspect window. Single radiator. Laminate wooden flooring. Built in units. Power points.
Landing
Access to roof space. Carpet flooring.
Bedroom Three
4.08m x 3.34m
Rear aspect window with elevated view. Built in wardrobes. Power points. Carpet flooring. Walk in wardrobe with along side hot press, hot water storage tank, shelving.
En suite
Side aspect Velux window with mountain view. WC, built in wash hand basin with storage. Bath. carpet flooring.
Bedroom Four
3.78m x 3.05m
Front aspect window. Large single radiator. Large walk in wardrobe. Power points. Carpet flooring.
Bathroom
2.95m x 1.82m
Side aspect window. Suite comprising corner shower enclosure , WC, wash hand basin. Single radiator.
Garage
5.91m x 3.05m
Up and over garage door to front. Side and rear aspect windows. Side door. Boiler. Power points. Shelving.



