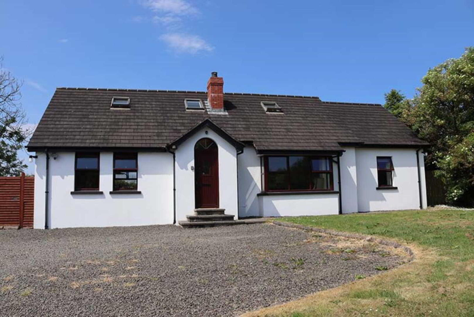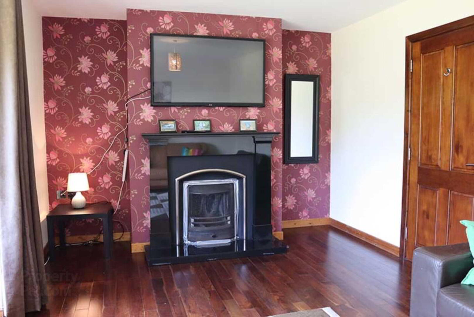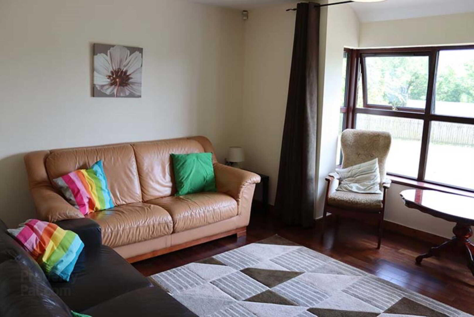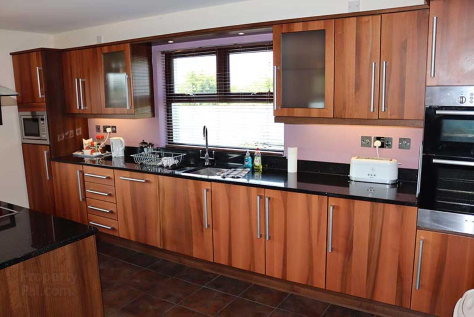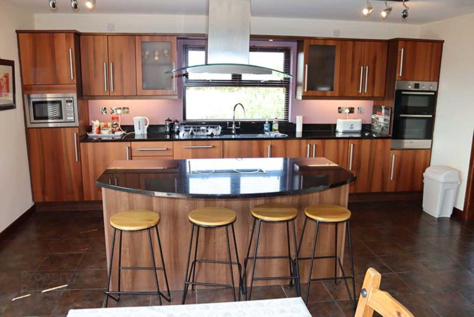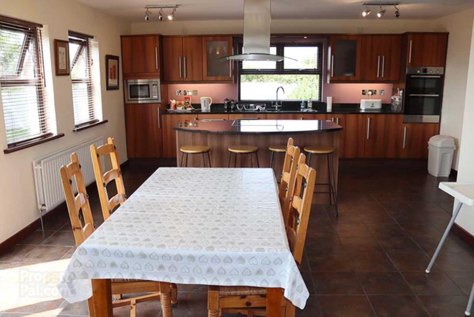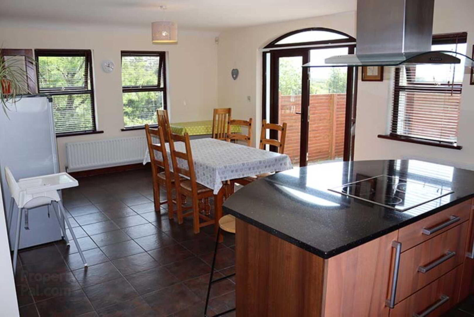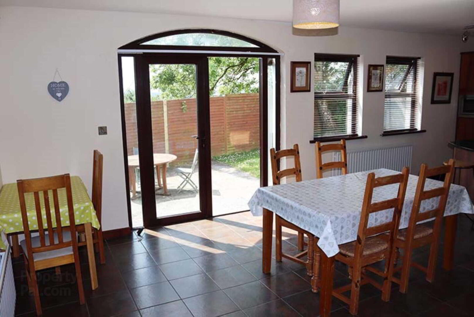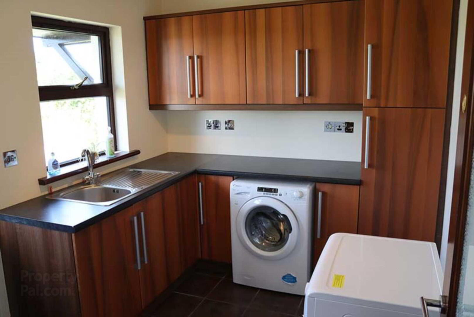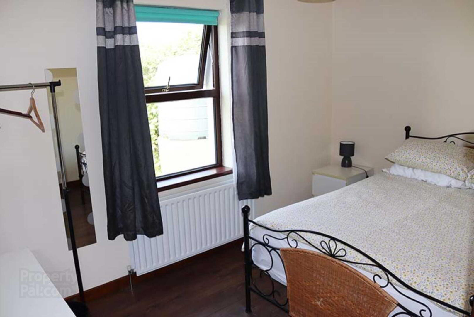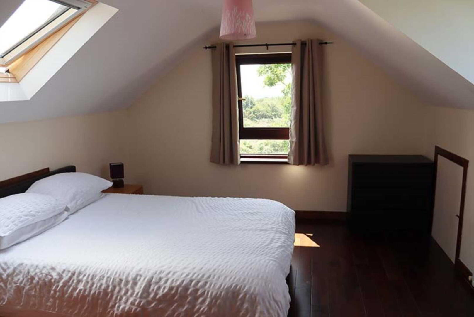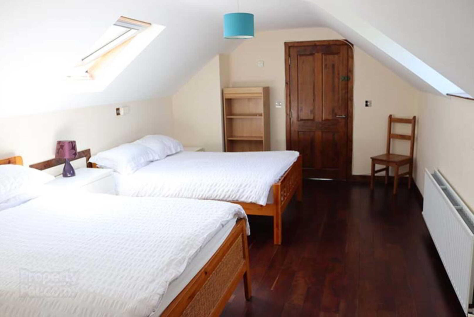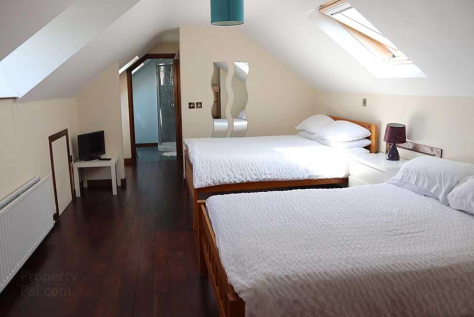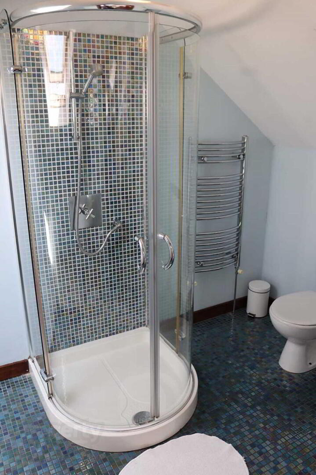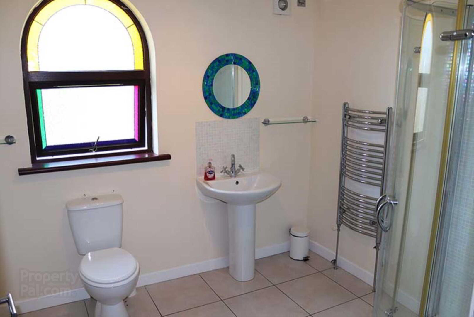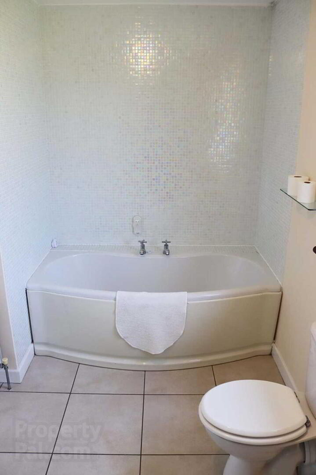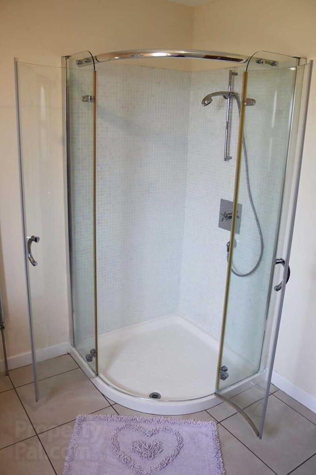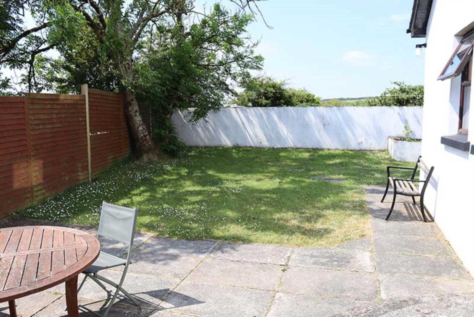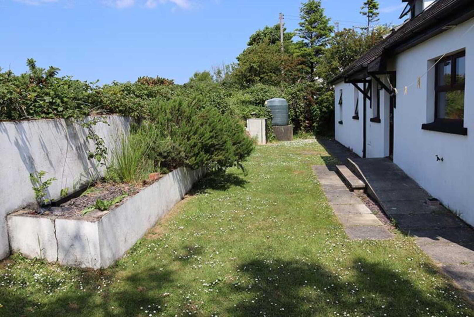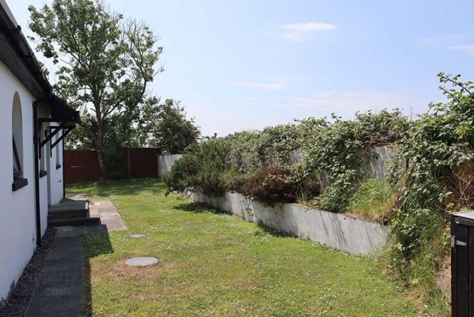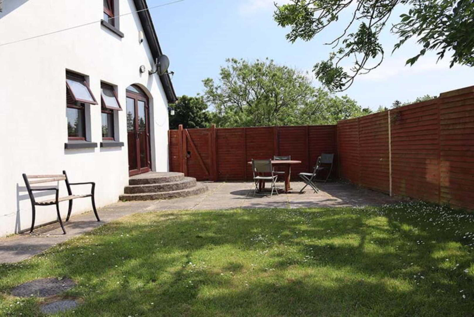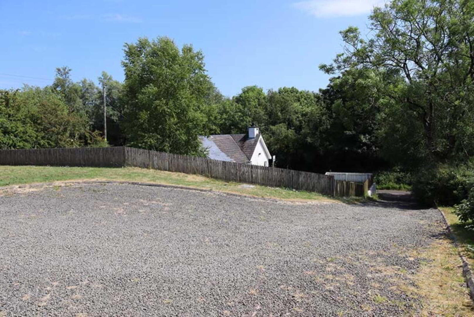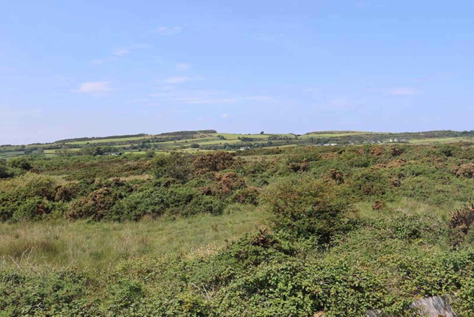43 Craigalappan Road,
Bushmills, BT57 8XY
4 Bed Detached Bungalow
Offers Over £310,000
4 Bedrooms
2 Bathrooms
1 Reception
Property Overview
Status
For Sale
Style
Detached Bungalow
Bedrooms
4
Bathrooms
2
Receptions
1
Property Features
Tenure
Freehold
Energy Rating
Heating
Oil
Property Financials
Price
Offers Over £310,000
Stamp Duty
Rates
£1,221.72 pa*¹
Typical Mortgage
Legal Calculator
In partnership with Millar McCall Wylie
Property Engagement
Views Last 7 Days
85
Views Last 30 Days
496
Views All Time
18,327
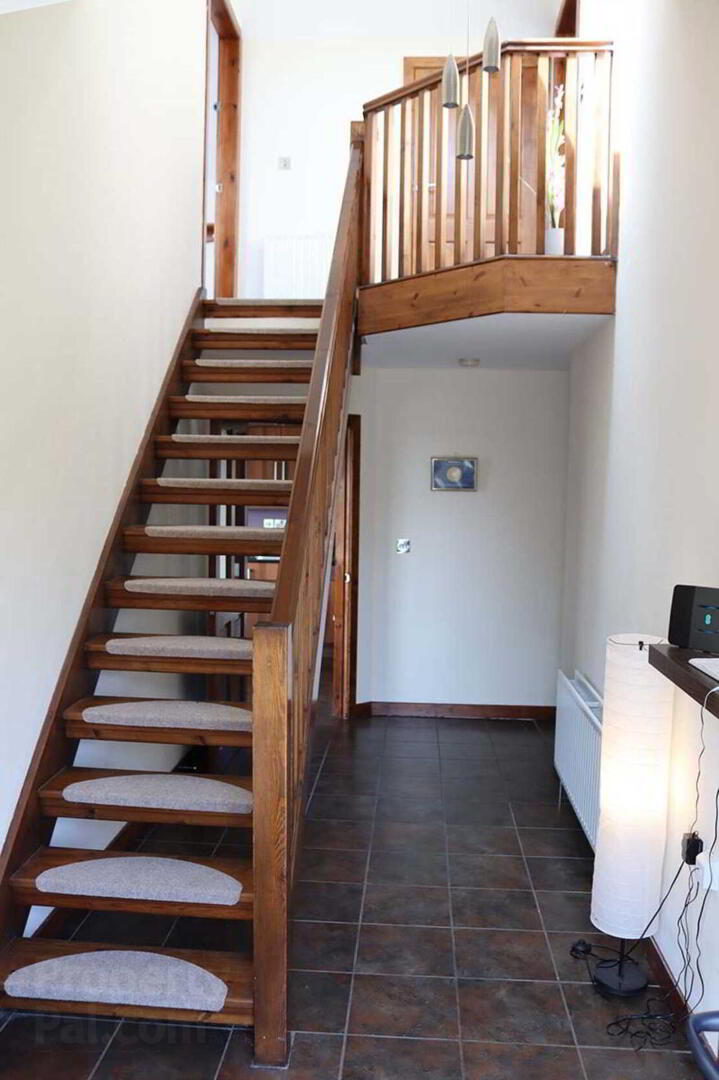
Features
- 4 bedrooms, 1 reception room
- Oil fired central heating
- Pressurised and zoned heating system
- uPVC double glazed windows
- Stunning views across the surrounding countryside
- Quiet rural location approximately 2 miles from Whitepark Bay
Accommodation:
Entrance Hall: 5.8 m x 2.1 m (19` x 6`10`) with tiled floor.
Lounge: 5.4 m x 3.9 m (17`8` x 12`8`) with bay window, walnut solid wood flooring, open fire with black granite surround and hearth.
Kitchen & Dining : 7.5 m x 5.1 m (24`5` x 17`) at widest point. This bright and spacious room has a range of eye and low level American walnut kitchen units and island with granite worktop. Bosch double oven, Bosch hob, stainless steel extraction stack, Bosch integrated microwave, Bosch integrated dishwasher, Franke stainless steel double bowl recessed sink unit. Tiled floor, walls tiled between kitchen units. Double patio doors leading to south facing paved patio area.
Utility Room: 3 m x 2.4 m (9`8` x 7`8`) range of eye and low level kitchen units, stainless steel sink unit, plumbing connections for automatic washing machine and American style fridge freezer. Tiled floor, walls tiled between kitchen units.
Bathroom: 3.7 m x 2.4 m (12`1` x 7`8`) pedestal wash hand basin, push flush w.c., contoured bath, fully tiled shower cubicle with thermostatic shower fitting, chrome towel ladder. Tiled floor.
Bedroom 1: 3.7 m x 3.2 m (12`1` x 10`6`) laminate flooring, television point.
Bedroom 2: 3.7 m x 3.1 m (12`1` x 10`10`) with laminate flooring, television point.
Open plan staircase leading to balcony landing with Louvre window, recessed spotlights and storage cupboard.
Bedroom 3: 4.1 m x 3.5 m (13`5` x 11`6` a bright south facing room with views across the countryside, solid walnut flooring and eaves storage.
Bedroom 4: 5.6 m x 3.5 m ( 18`3` x 11`6`) with solid walnut flooring, eaves storage.
Dressing Room: 3 m x 1.7 m (10` x 5`6`) with solid walnut flooring, eaves storage.
Ensuite: 3 mm x 1.9 m (10`3 x 6` 2) pedestal wash hand basin, push flush w.c., fully tiled shower cubicle with thermostatic shower fitting, chrome towel ladder. Tiled floor.
Exterior:
Gravel driveway leading to spacious parking area. Fully enclosed rear garden laid in lawn with mature trees, south facing paved patio area which enjoys sunlight throughout the day and is an ideal space for relaxing or entertaining.
Notice
Please note we have not tested any apparatus, fixtures, fittings, or services. Interested parties must undertake their own investigation into the working order of these items. All measurements are approximate and photographs provided for guidance only.


