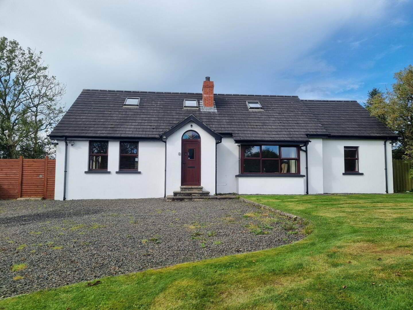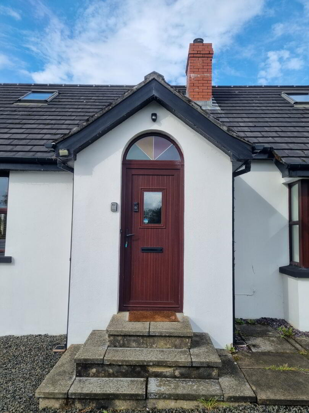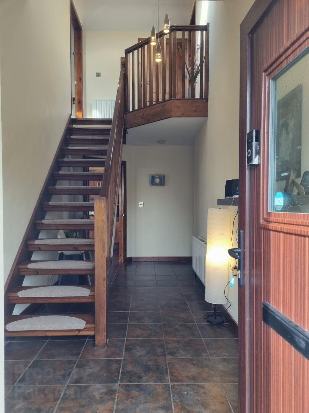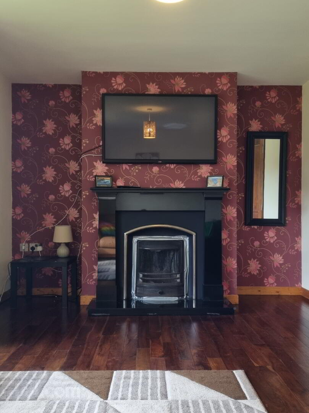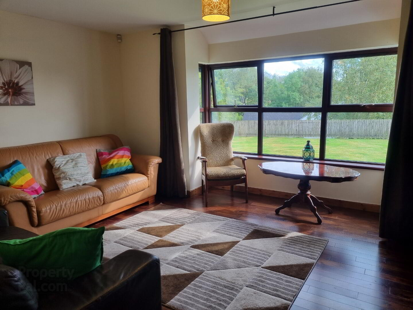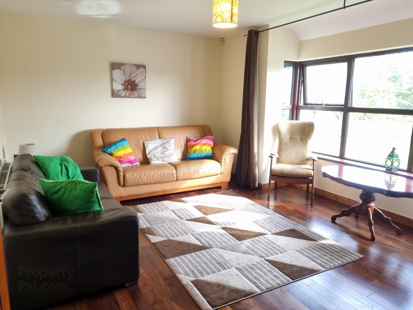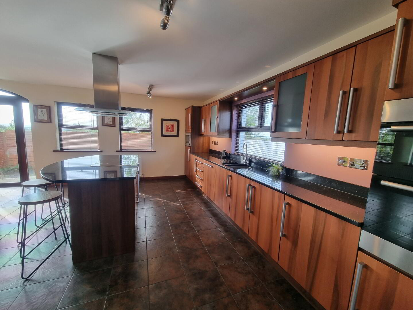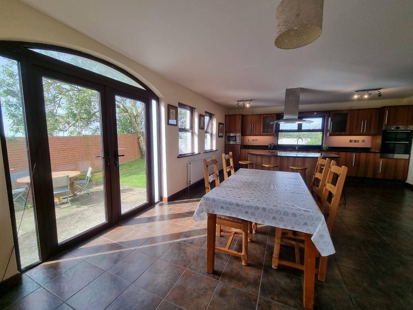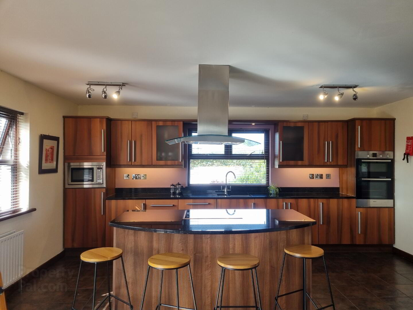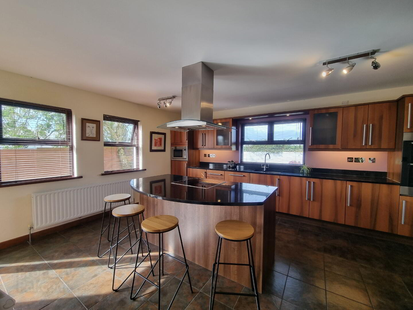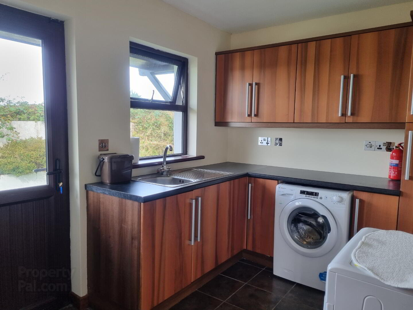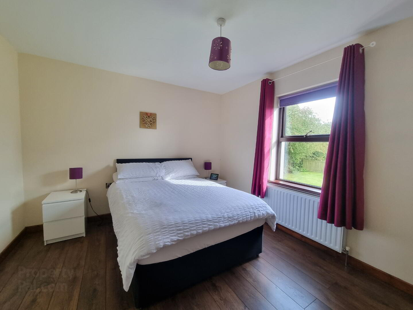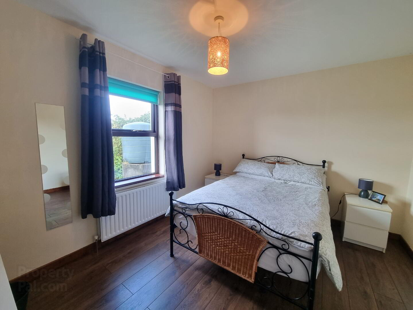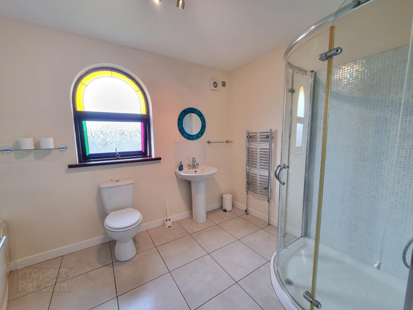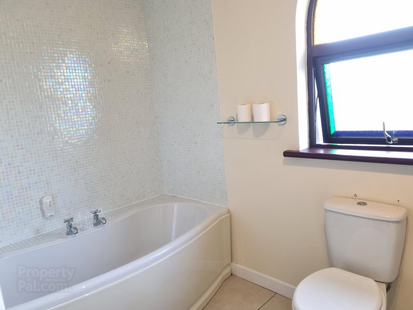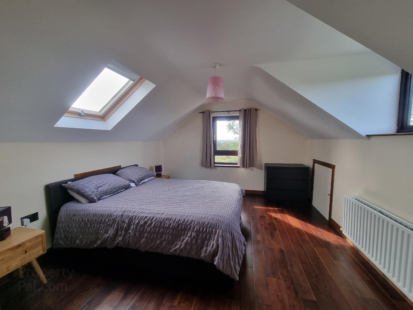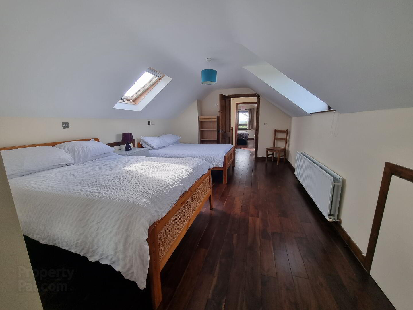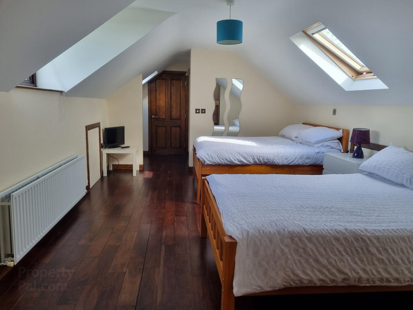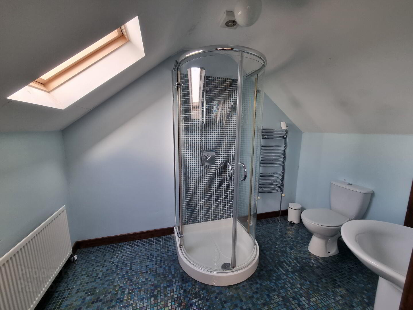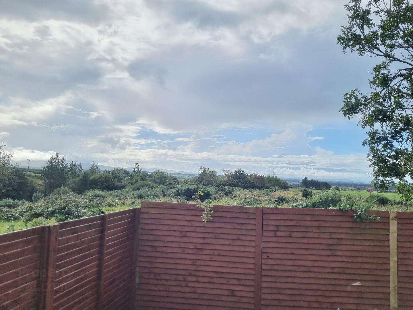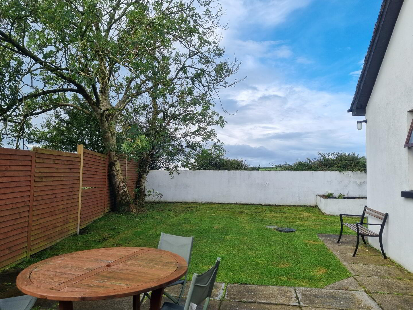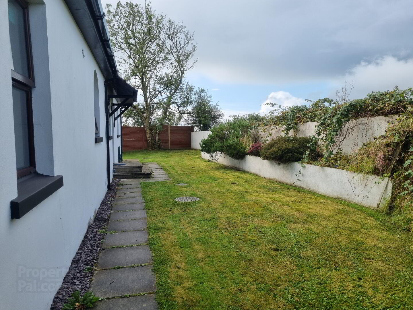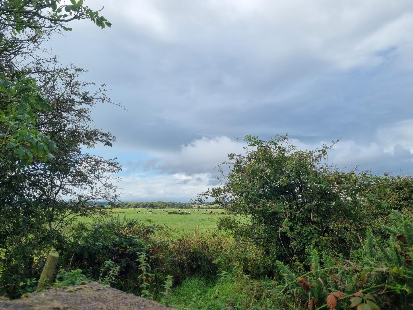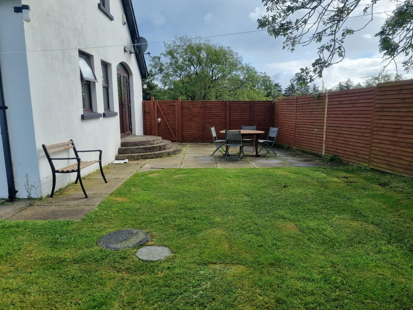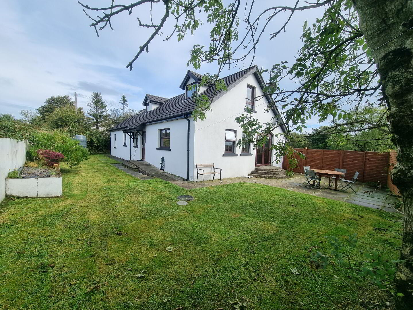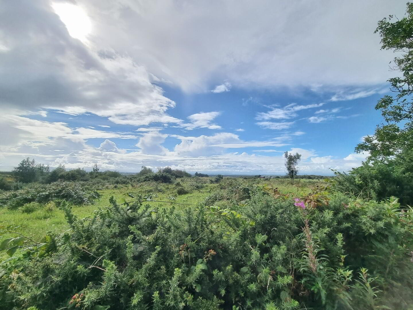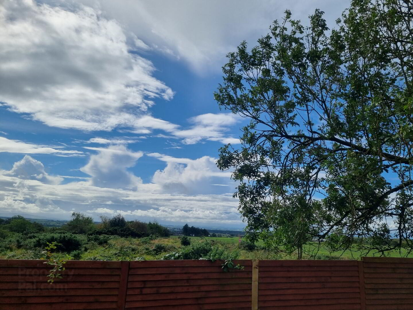43 Craigalappan Road,
Bushmills, BT57 8XY
4 Bed Detached Bungalow
Offers Over £310,000
4 Bedrooms
2 Bathrooms
1 Reception
Property Overview
Status
For Sale
Style
Detached Bungalow
Bedrooms
4
Bathrooms
2
Receptions
1
Property Features
Tenure
Not Provided
Energy Rating
Heating
Oil
Property Financials
Price
Offers Over £310,000
Stamp Duty
Rates
Not Provided*¹
Typical Mortgage
Legal Calculator
Property Engagement
Views Last 7 Days
234
Views Last 30 Days
916
Views All Time
38,993
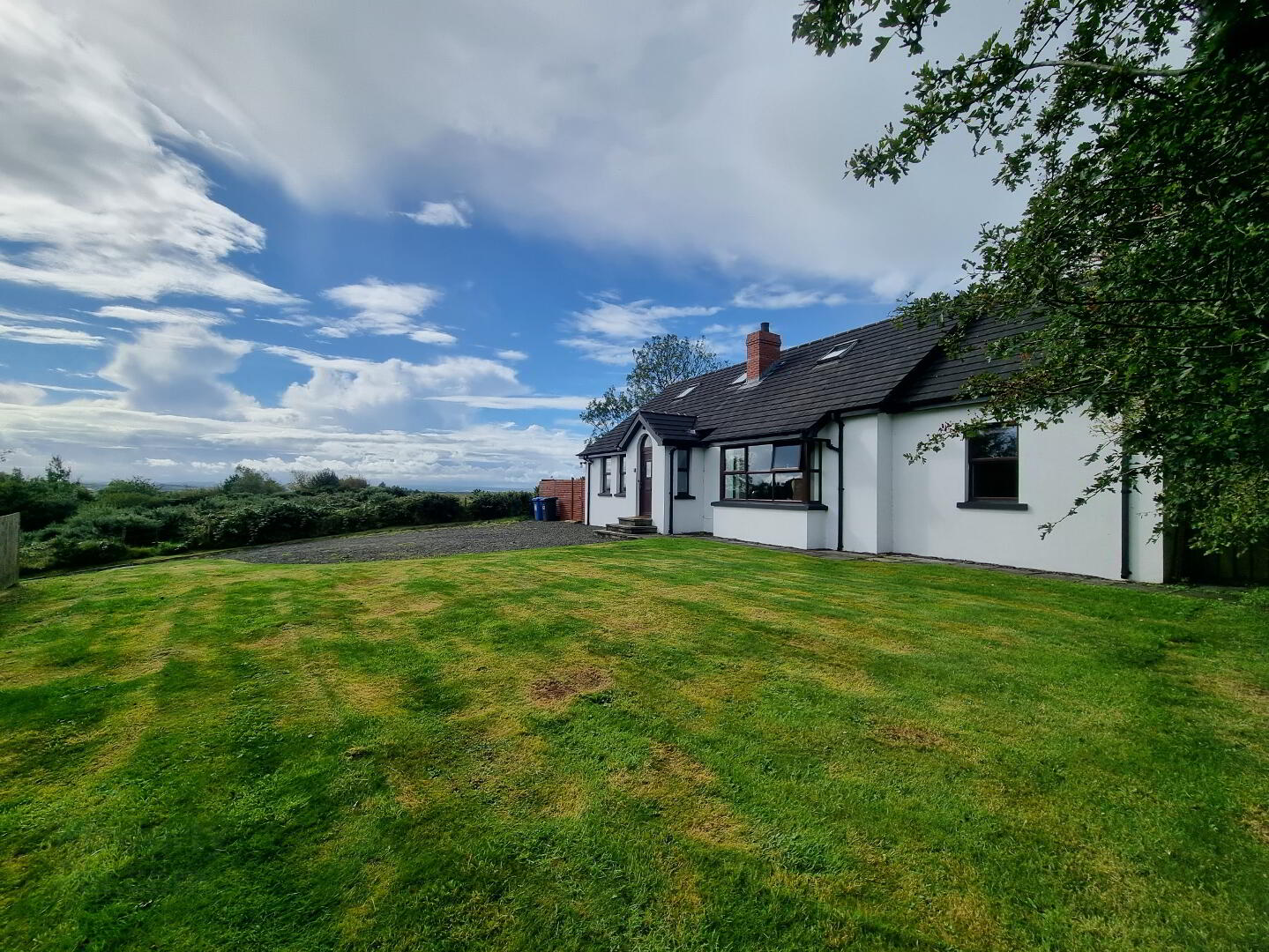
Features
- Modern Detached Bungalow set in a stunning rural location.
- Stunning views over the far-reaching countryside.
- Minutes' drive to Whitepark Bay, Bushmills, Ballycastle, Ballintoy, The Giants Causeway and all the North Coast has to offer.
- Four Large Bedrooms.
- Parking for several cars.
- Oil Fired Central Heating.
- Fantastic home for a growing family, retirement bungalow or holiday home/ holiday let
This beautifully presented detached bungalow is situated 2 mins from Whitepark Bay Beach, 10 mins from Bushmills and 10 mins to the Giants Causeway. The accommodation consists of 4 bedrooms, 1 reception room, 2 bathrooms, kitchen/dining & utility room.
This modern property is ready to move into and the flexible accommodation provides lots of potential uses that will appeal to a broad range of buyers, from families or to those seeking a holiday home on the doorstep of seaside resorts, and it would also be appealing someone wanting to start a B&B or Airbnb. It is ideally located for the Causeway Coast, Whitepark Bay, Bushmills distillery, Giants Causeway, Carrick-a-rede and all the wonderful beaches in the area.
Early viewing is highly recommended by the Sole Selling Agent.
Accommodation:
Entrance Hall 6'9x19'50 into 3'21x29'06: Tiled Flooring with feature staircase to 1st floor
Kitchen/Dining 24'51x13'53 (16'98 widest point): Tiled Flooring, American Walnut modern units, Granite Worktop, Integrated Bosch Microwave, Bosch Dishwasher, Bosch Double Oven and Kitchen Island with Bosch Hob. Stainless Steel Extractor Fans. 3 Aspect Windows and Double doors to Patio Area
Utility Room 9'79x9'76: Tiled Flooring, Eye & Low Level Units, Space for American Fridge Freezer, Stainless Steel Sink
Living Room 11'10x12'83 into 17'78x16'33: Walnut Wood Flooring, Bay Window, Open Fire with Black Granite Fire Surround, TV point
Bathroom 7'74x12'03: Tiled Floor, Corner Shower with tiling, Power Shower
Bedroom 1 10'59x12'29: Laminate Flooring, TV Point
Bedroom 2 12'17x10'09: Laminate Flooring, TV Point
Bedroom 3 11'62x13'57: Solid Walnut Wood Flooring, TV Point, Storage to Eves, Dual Aspect Windows with Views to the Countryside
Bedroom 4 11'58x17'58: Solid Walnut Wood Flooring, TV Point Views to the countryside
Dressing Area 10'10x5'54: Solid Walnut Wood Flooring, Storage to Eves
Ensuite 10'3x6'17: Tiled Floor, Tiled Shower Enclosure, White suite, Stainless Steel Towel Rail
Upstairs Landing: Feature Balcony with Louvre Window, Solid Walnut Wood Flooring Recess Spotlights and Storage Cupboard
Outside Tap, Power Point & Lights
Pressured and Zoned Heating System

