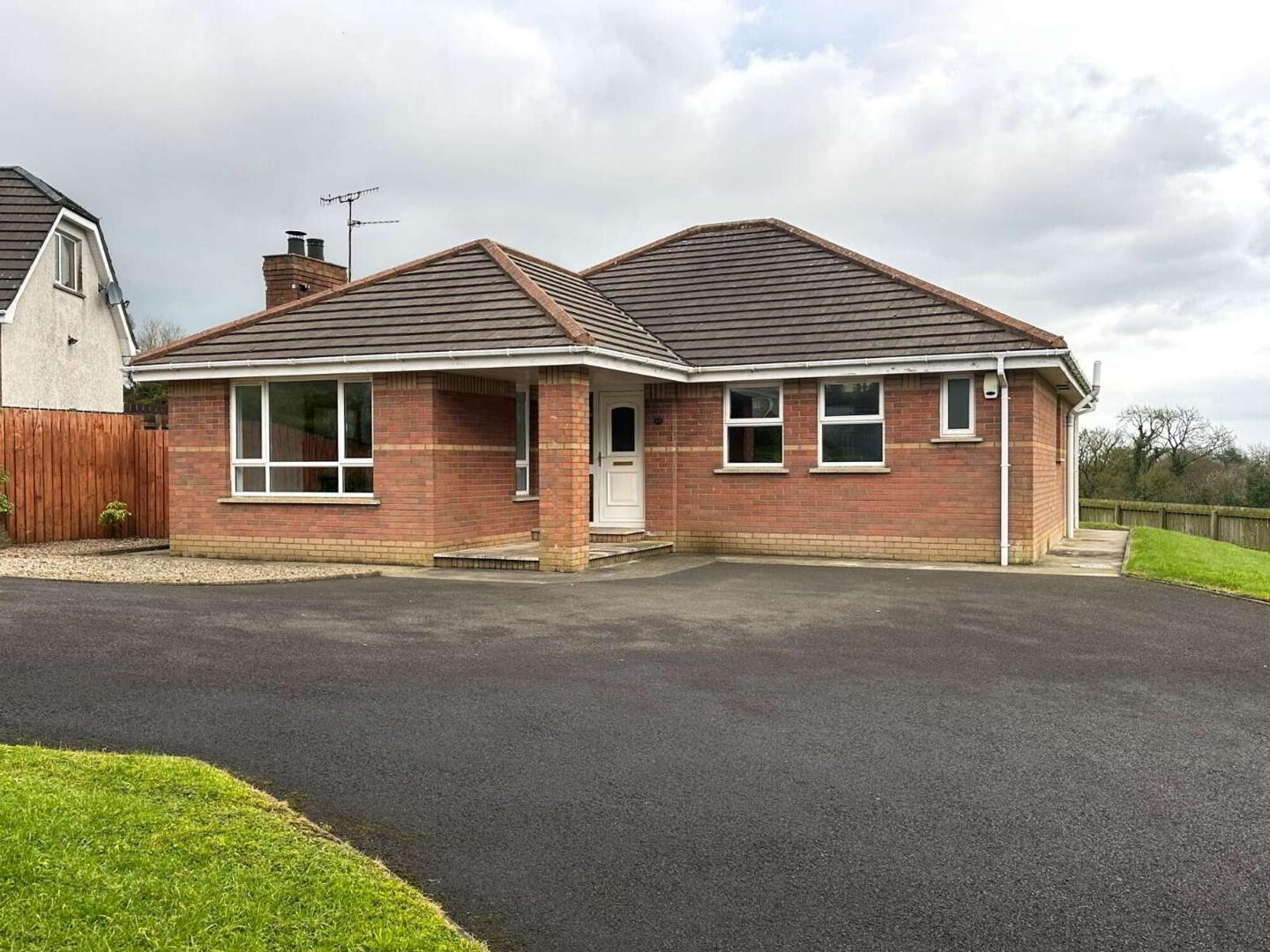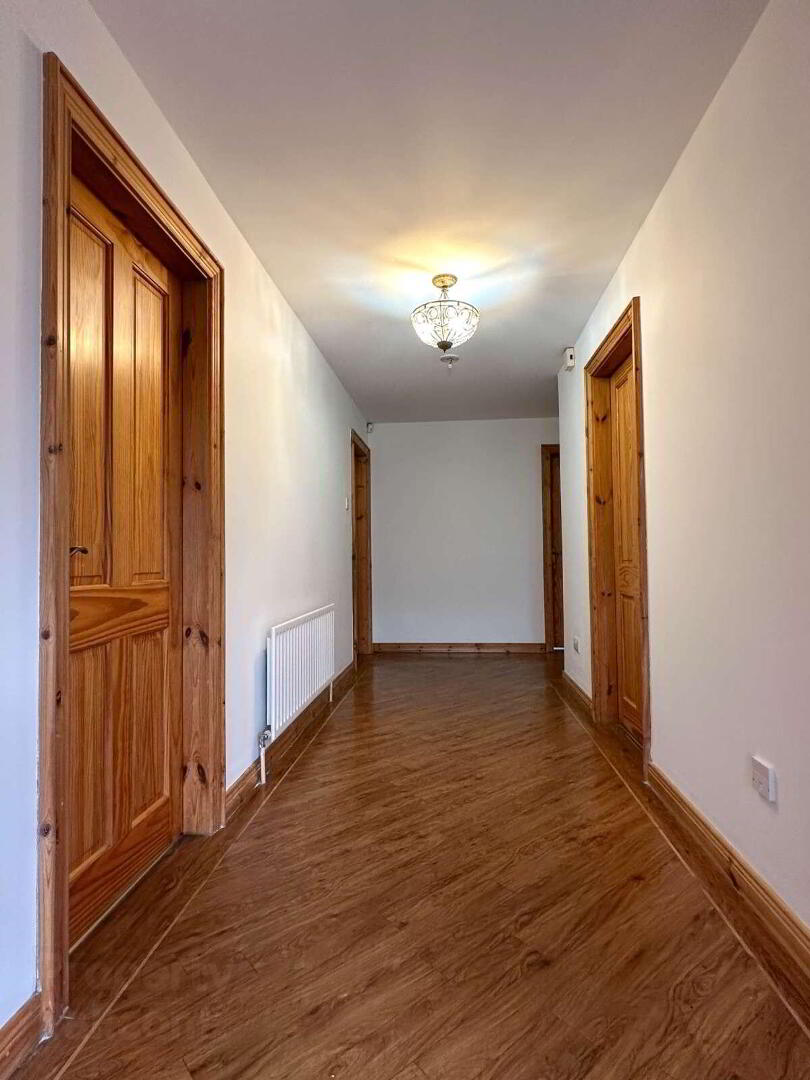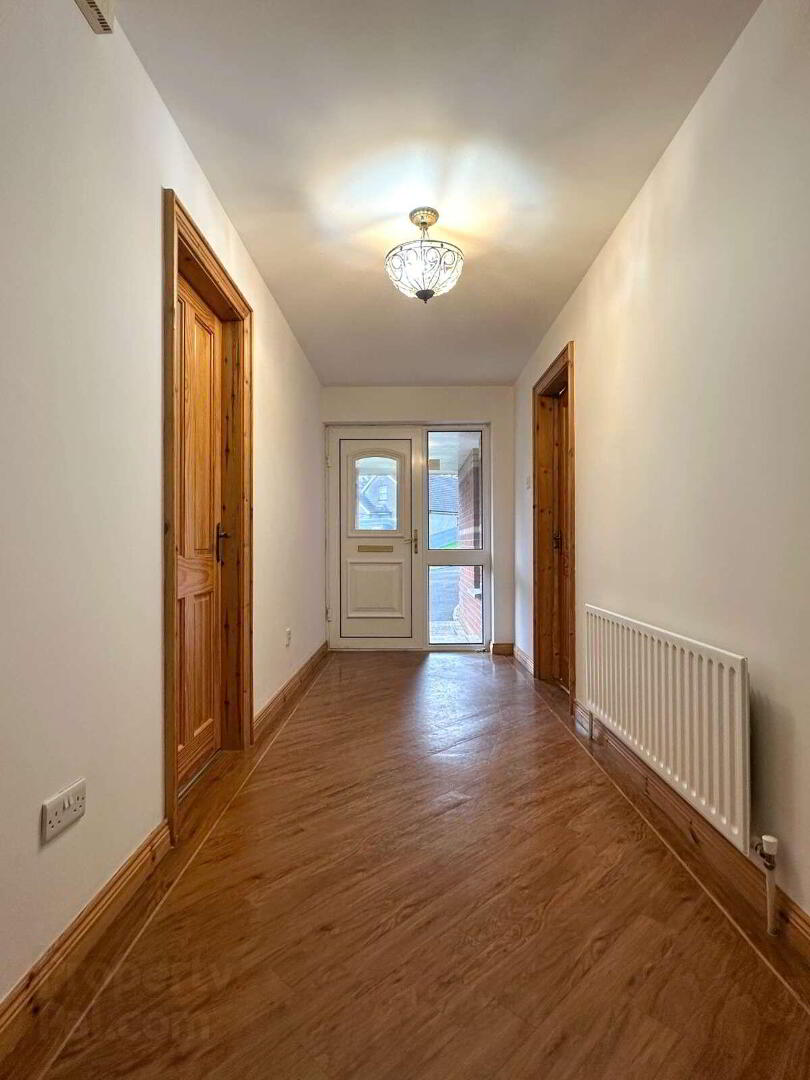


43 Clintonville Gardens,
Garvagh, BT51 5AH
3 Bed Detached Bungalow
Offers Over £185,000
3 Bedrooms
2 Bathrooms
1 Reception
Property Overview
Status
For Sale
Style
Detached Bungalow
Bedrooms
3
Bathrooms
2
Receptions
1
Property Features
Tenure
Not Provided
Energy Rating
Broadband
*³
Property Financials
Price
Offers Over £185,000
Stamp Duty
Rates
£1,078.44 pa*¹
Typical Mortgage
Property Engagement
Views Last 7 Days
857
Views Last 30 Days
5,295
Views All Time
7,124

Features
- Detached Bungalow
- 3 Bedrooms, 1 Reception Room
- Oil fired central heating
- uPVC double glazed windows
- Pine internal doors
- PVC guttering
- Tarmac driveway and parking area to front
- Excellent family home
- Convenient to village centre with all its amenities
- Exterior Entrance Porch
- With tiled steps, outside light.
- Entrance Hall
- With uPVC glass panel front door with glass side panel, telephone point, Karndean wood effect flooring, cloaks cupboard, hot press, access to roof space.
- Lounge
- 5.18m x 3.68m (17' 0" x 12' 1")
with pine surround fireplace with overmantle mirror, cast iron inset, granite hearth, wood effect flooring, television point. - Kitchen / Dining
- 4.99m x 3.67m (16' 4" x 12' 0")
with oak eye and low level units, integrated dishwasher, Bush oven, Belling hob, extractor fan, one and a half bowl stainless steel sink unit, pelmet with concealed lighting, tiled floor, patio door to rear. - Utility Room
- 3.67m x 1.77m (12' 0" x 5' 10")
with low level units, tiled above worktop, single drainer stainless steel sink unit, plumbed for automatic washing machine, space for tumble dryer, tiled floor, uPVC glass panel side door. - Bedroom (1)
- 3.64m x 3.29m (11' 11" x 10' 10")
with wood effect flooring. - En-suite
- Comprising shower cubicle with Triton electric shower fitting, wash hand basin, w.c., fully tiled walls, extractor fan.
- Bedroom (2)
- 3.68m x 3.27m (12' 1" x 10' 9")
with wood effect flooring, countryside views. - Bedroom (3)
- 2.77m x 1.46m (9' 1" x 4' 9")
with wood effect flooring, countryside views. - Bathroom
- Comprising panel bath, wash hand basin, w.c., tiled shower cubicle with Mira electric shower fitting, extractor fan, tiled around bath.
- Exterior Features
- Exterior porch with tiled steps and outside light. Screened area to front. Garden laid in lawn to rear and side. Concrete path around property. Outside lights to rear and side. PVC oil tank. Raised vegetable bed. Hedging to rear. Wall and fencing to sides. Boiler house. Water tap to side. Concrete area to side. Pedestrian gate to side of property.
- Tenure: Leasehold from 14th May 1998 for 10,000 years.
- Ground Rent: £0.05 pence per annum.
Directions
On approaching Garvagh from Coleraine along the A29 at the traffic lights turn right onto the Limavady Road. Clintonville Gardens is the first turning on the right. Continue round Clintonville Gardens and Number 43 is situated to the rear of the development.





