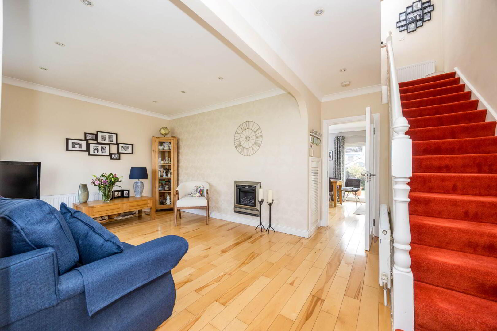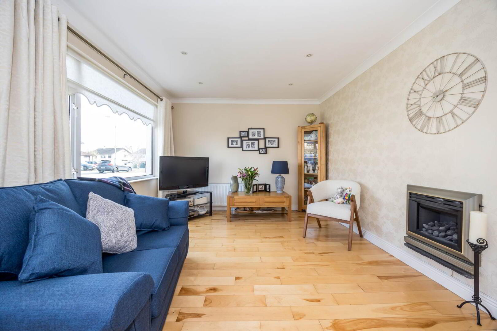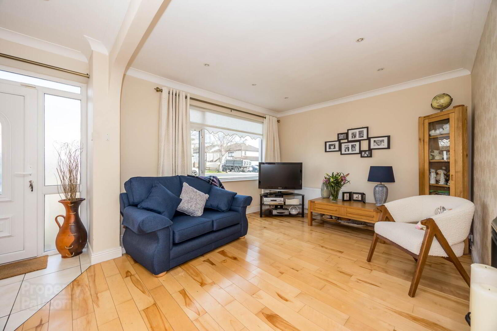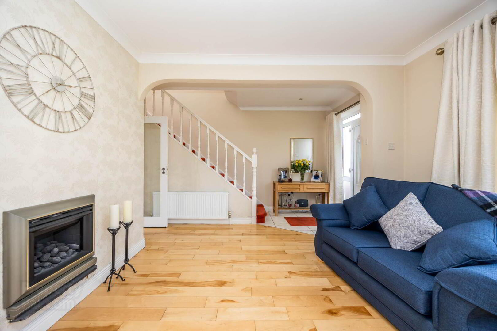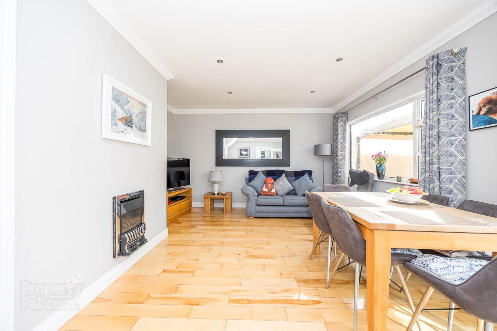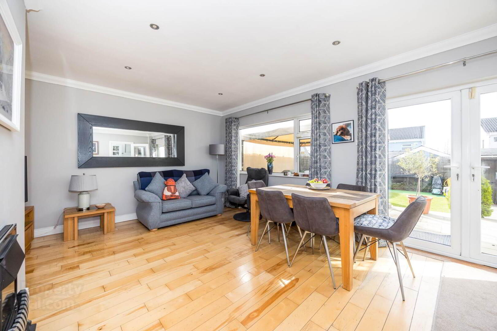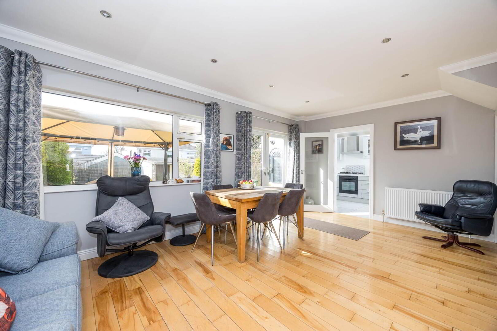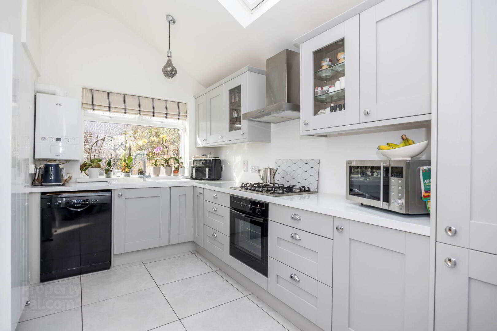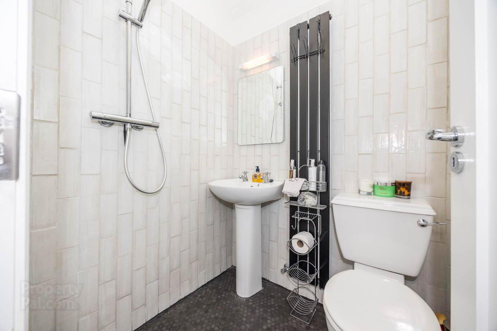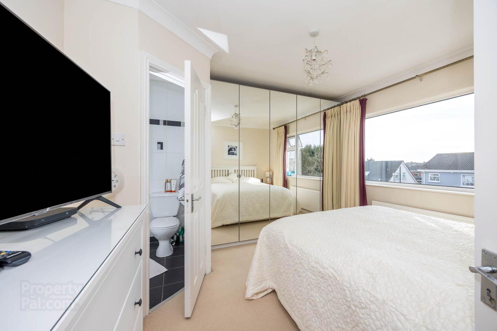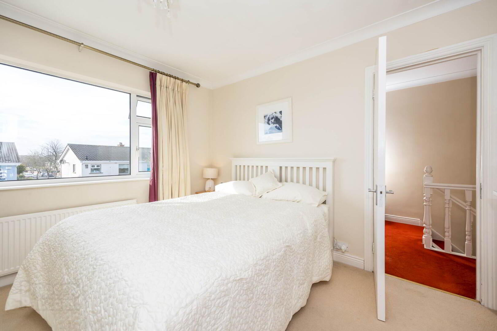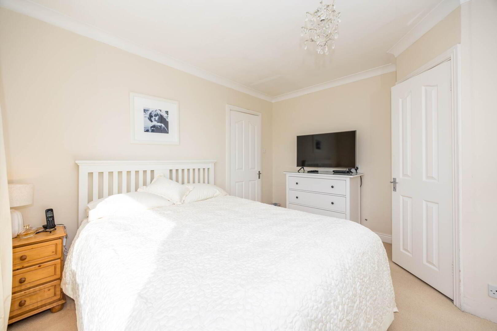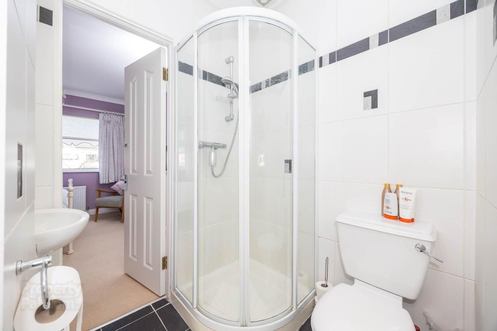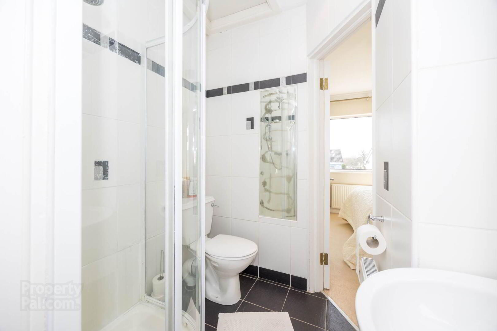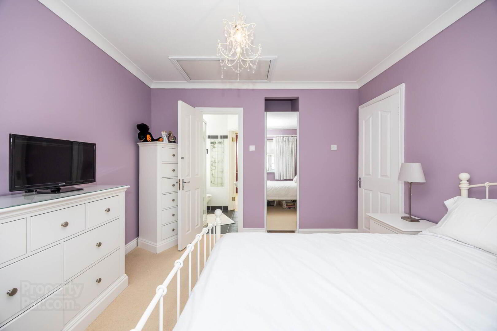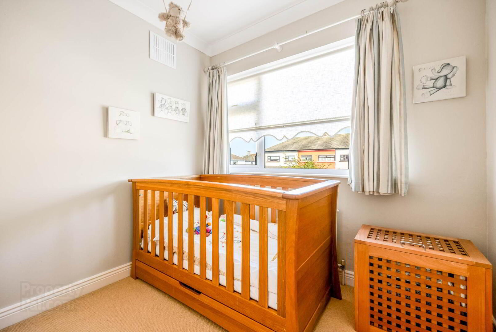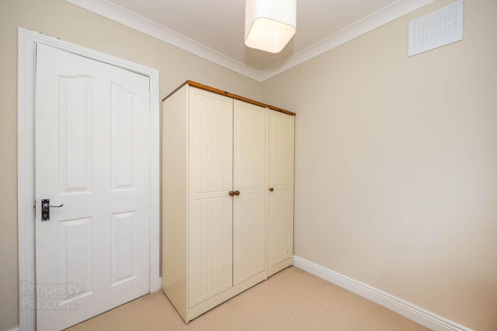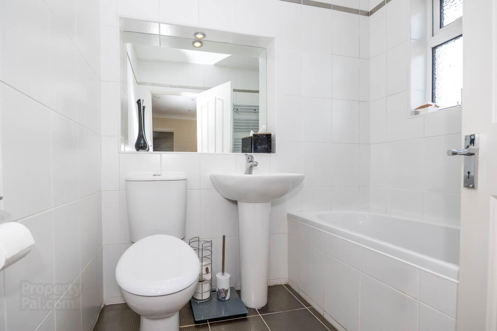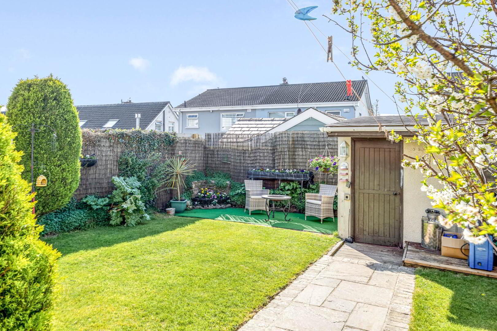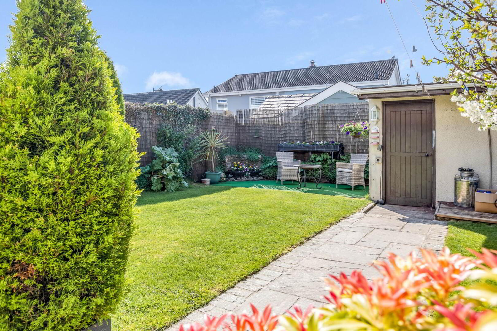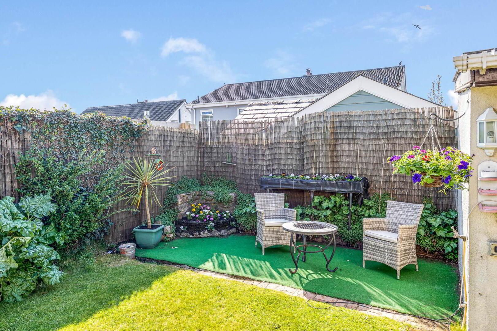43 Castle Park,
Ashbourne, A84PD92
3 Bed Semi-detached House
Price €390,000
3 Bedrooms
3 Bathrooms
3 Receptions
Property Overview
Status
For Sale
Style
Semi-detached House
Bedrooms
3
Bathrooms
3
Receptions
3
Property Features
Size
108 sq m (1,162.5 sq ft)
Tenure
Freehold
Energy Rating

Heating
Gas
Property Financials
Price
€390,000
Stamp Duty
€3,900*²
Property Engagement
Views All Time
92

Features
- 3 Bedroom / 3 Bathroom semi detached family home
- Gas fired central heating (Boiler installed two years ago)
- Double glazed windows
- Converted garage with home office & wet room
- Well maintained West facing rear garden
- C2 BER rating and approx 108 sq.m
- Jack & Jill ensuite bathroom
- EV (electric vehicle) wired to front
- Located within walking distance of Ashbourne Main Street
As you enter the property, you are greeted by a cosy living room with semi solid wood flooring and wall mounted gas fire. The second reception room is perfect for formal dining or relaxing with friends and family and has patio doors to the rear West facing garden. The third reception room is the converted garage which is a bright and airy space that could be used as a playroom, home office or additional living area. The kitchen is a modern and well equipped space with plenty of storage and worktop space with tiled flooring, larder cupboard and large Velux window which allows plenty of light. The adjoining dining area is ideal for casual dining or enjoying breakfast with a view of the garden. A guest wc / wet room which is fully tiled with pump shower and heated towel rail completes the ground floor. On first floor level there are three bedrooms, two double and one single. All three bedrooms are fitted with carpet flooring. The two double bedrooms have the added benefit of a Jack & Jill bathroom which is fully tiled and has a power shower. The property is further enhanced by a large, sunny, West facing rear garden.
The tranquil garden features a private lawn with putting green for the golf enthusiasts, concrete shed and limestone patio, ideal for all summer entertainment. The property has outdoor taps to front and rear and EV (electric vehicle) wired to front. Castle Park is situated just a short stroll from the vibrant village of Ashbourne, with all amenities within easy reach, including primary and secondary schools, a crèche, shops, restaurants, bars, banks, sports clubs, and ample recreational areas. The area is well served by public transport, with the Ashbourne Connect and Bus Éireann bus stops only two minutes away, providing direct links to Dublin City Centre and Dublin Airport. The N2, M50 motorways, and Dublin International Airport are all just a short drive away.
Early viewing of this superior home is highly recommended.
Entrance
Tiled floor
Guest W.C. - 1.39m (4'7") x 1.47m (4'10")
Fully tiled with w.c. & w.h.b, shower.
Lounge - 3.48m (11'5") x 3.76m (12'4")
Semi solid wood floor, ceiling coving, wall mounted feature fire with gas fire inset.
Kitchen - 3.23m (10'7") x 4.43m (14'6")
Range of floor & eye level fitted press units with tiled splashback. Integrated single oven, gas nduction hob & extractor fan. Plumbed for dishwasher & washing machine. Velux window. Tiled floor.
Dining Room - 3.79m (12'5") x 3.44m (11'3")
Semi solid wood floor & ceiling coving. Gas fire. French doors to rear garden.
Family Room - 2.94m (9'8") x 2.26m (7'5")
Tiled floor.
Landing - 3.37m (11'1") x 1.95m (6'5")
Carpet flooring, hotpress, coving.
Bedroom 1 - 3.69m (12'1") x 3.64m (11'11")
To rear of house with carpet flooring & built in wardrobes.
Jack & Jill Bathroom - 1.58m (5'2") x 1.45m (4'9")
Comprising with w.c. & w.h.b. & power shower. Fully tiled. Accessed from bedroom 1 & bedroom 2.
Bedroom 2 - 3.34m (10'11") x 3.49m (11'5")
To front of house with carpet flooring.
Bedroom 3 - 2.44m (8'0") x 2.37m (7'9")
To front of house with carpet flooring.
Main Bathroom - 1.67m (5'6") x 1.99m (6'6")
Fully tiled with w.c., w.h.b., bath with power shower Heated towel rail.
what3words /// slot.wispy.dapper
Notice
Please note we have not tested any apparatus, fixtures, fittings, or services. Interested parties must undertake their own investigation into the working order of these items. All measurements are approximate and photographs provided for guidance only.

Click here to view the video
