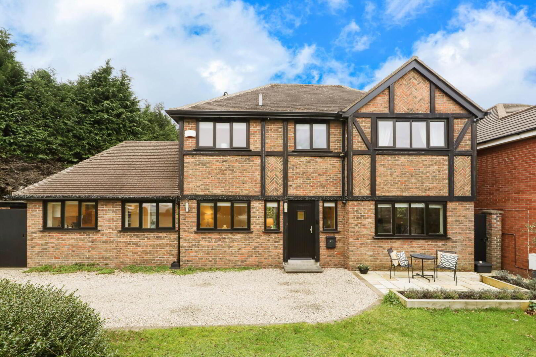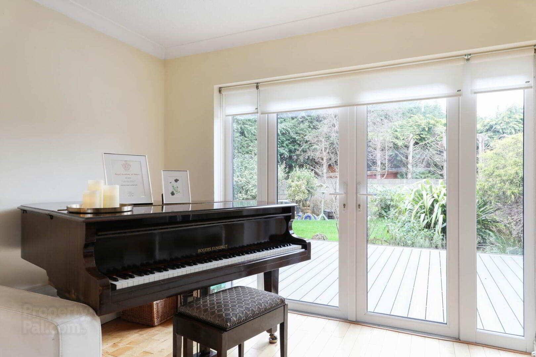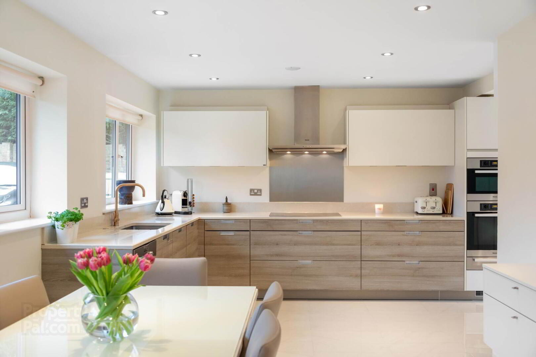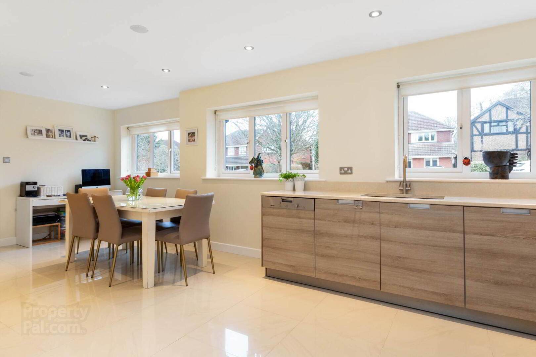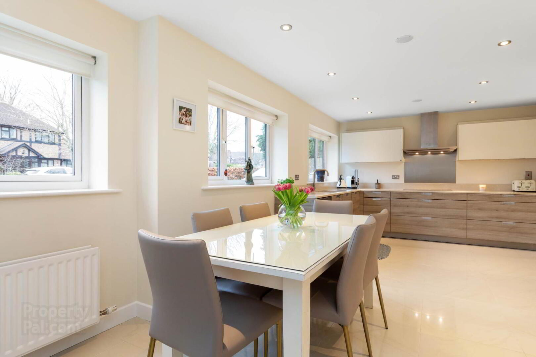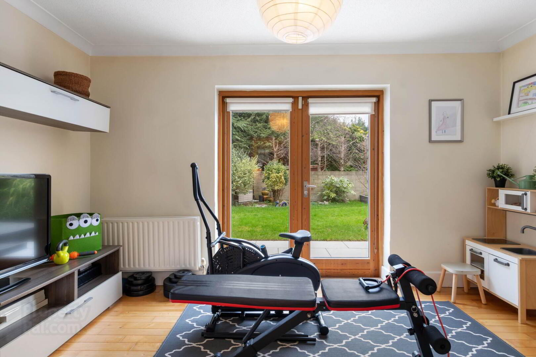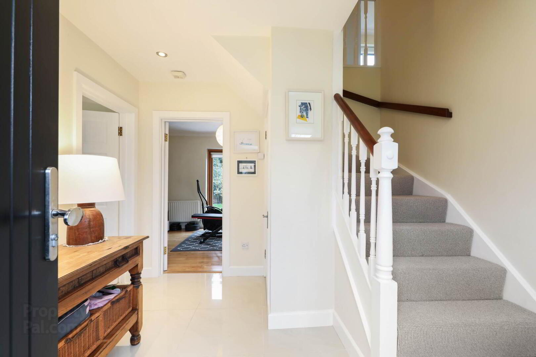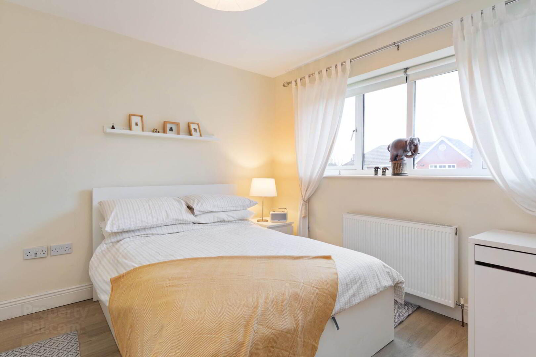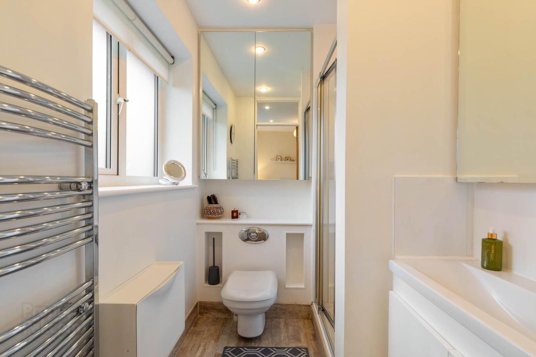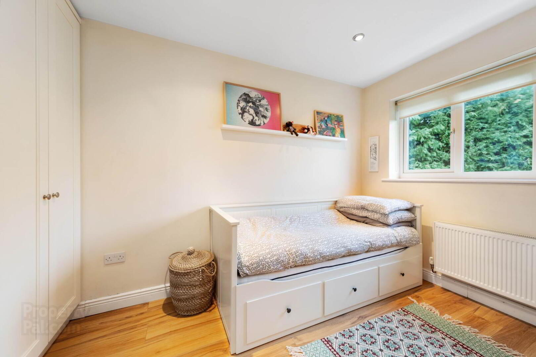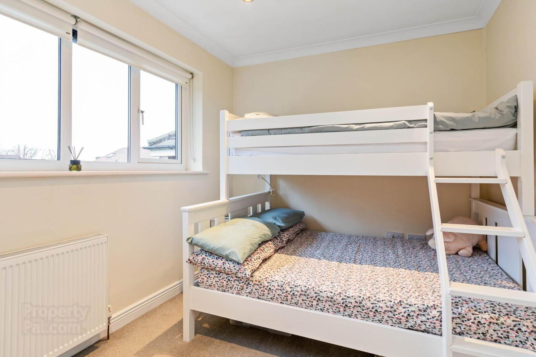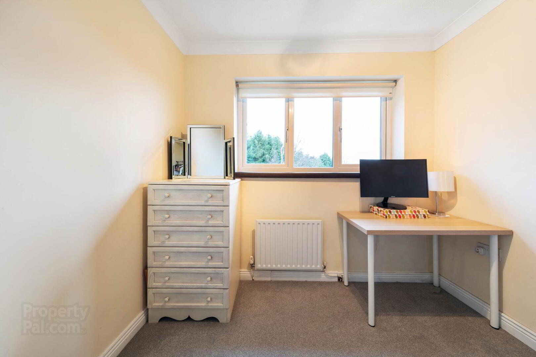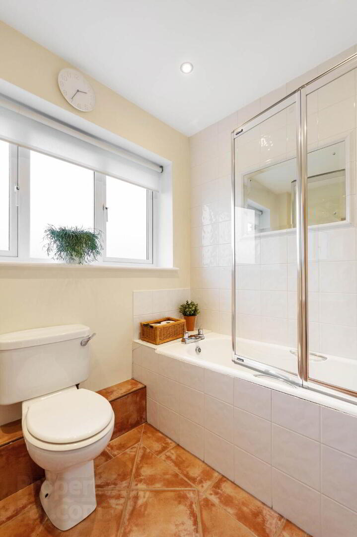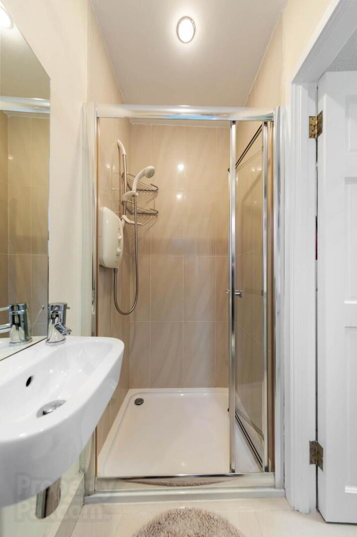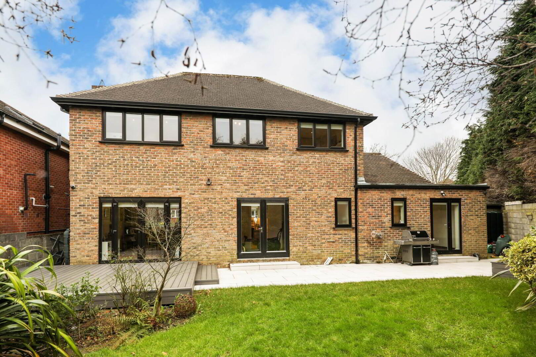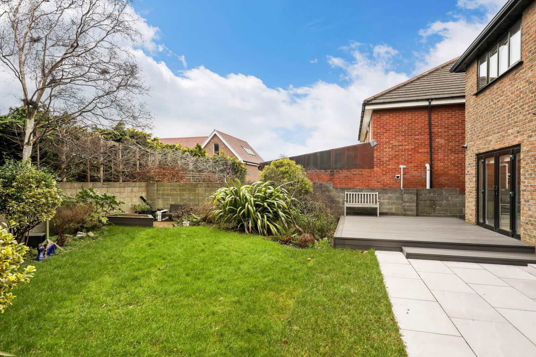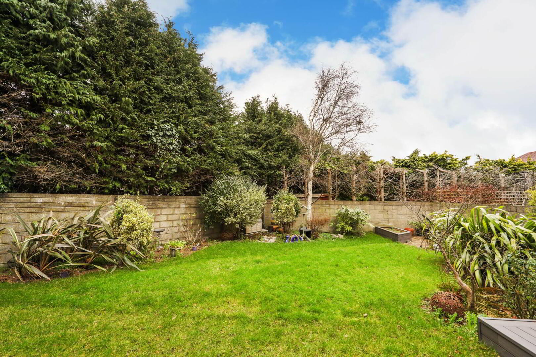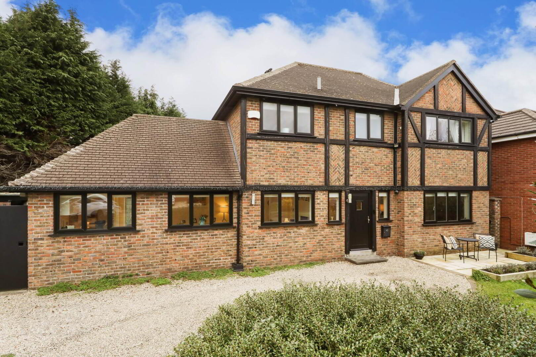43 Carysfort Downs,
Blackrock, Dublin, A94D251
4 Bed Detached House
Price €1,350,000
4 Bedrooms
3 Bathrooms
Property Overview
Status
For Sale
Style
Detached House
Bedrooms
4
Bathrooms
3
Property Features
Size
140 sq m (1,506.9 sq ft)
Tenure
Not Provided
Energy Rating

Property Financials
Price
€1,350,000
Stamp Duty
€17,000*²
Property Engagement
Views Last 7 Days
44
Views Last 30 Days
230
Views All Time
816
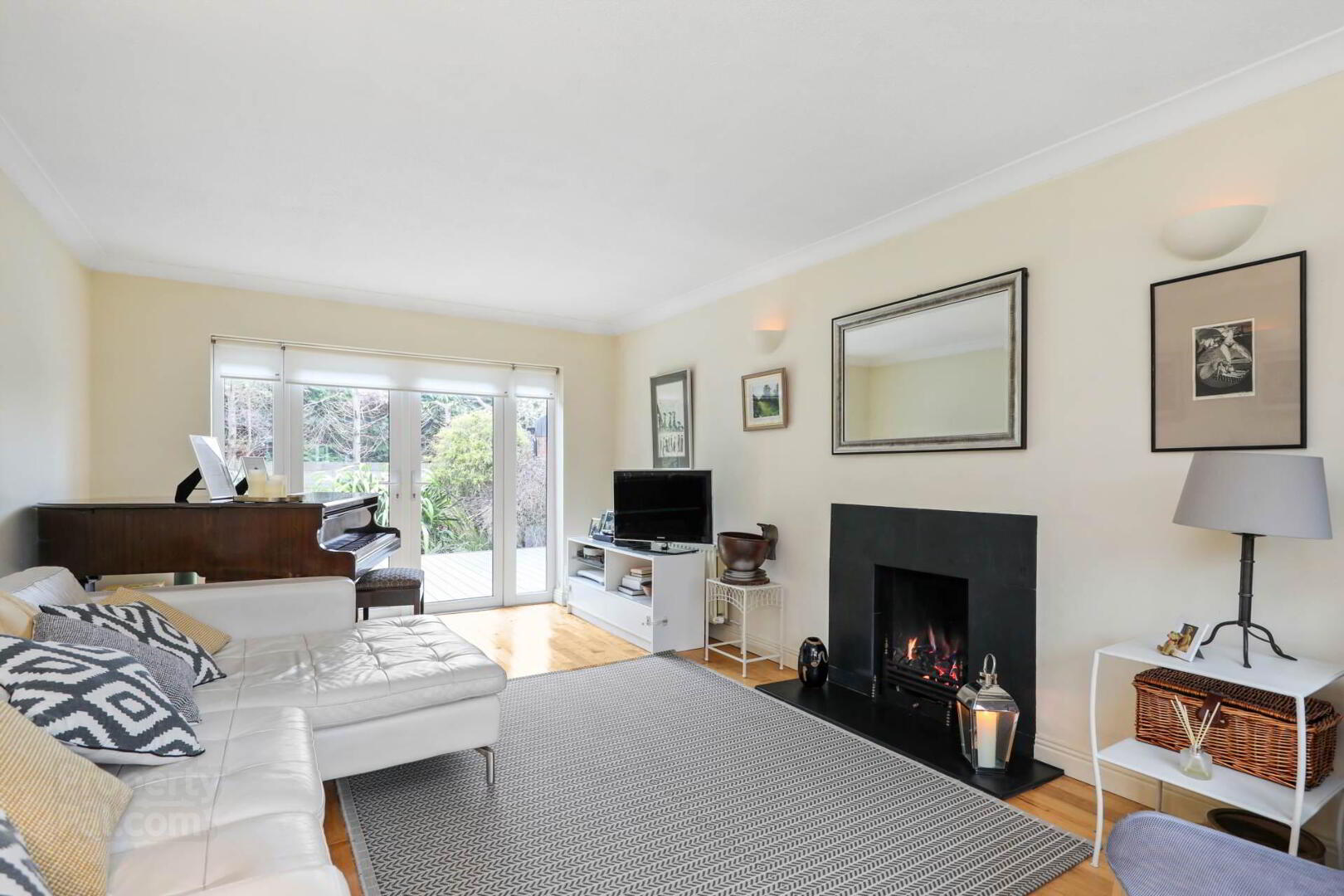
43 Carysfort Downs, Blackrock, Co. Dublin, A94 D251
DescriptionFor Sale by Private Treaty
43 Carysfort Downs
Blackrock
County Dublin.
A94 D251
PROPERTY DESCRIPTION
Janet Carroll Estate Agents invite you to discover the ideal blend of tranquillity and convenience in this stunning detached property, nestled in the peaceful cul de sac of Carysfort Downs. The Tara is one of the special delights of the Charles Church development. The elegant traditional brick blends beautifully in standard and herringbone patterns with the old Tudor style beams to produce a detached double fronted home of quality with excellent well planned accommodation. This low-density, highly sought-after residential area is situated in one of Dublin's most desirable suburbs, Blackrock.
Enjoy the benefits of living in a vibrant coastal community known for its excellent schools, beautiful parks, and outstanding recreational facilities. With accessible public transportation nearby, you'll have everything the city has to offer while relishing the charm of suburban life.
This charming home provides an enviable lifestyle, just a short stroll from the bustling villages of Blackrock and Stillorgan, where you can explore a delightful mix of shopping, dining, and leisure options. Convenient pedestrian access to the N11 ensures easy commuting to Dublin city and surrounding areas.
Fully modernised and upgraded, this property features bright, tastefully designed interiors that create a welcoming atmosphere. The site boasts an impressive c.34m of road frontage, providing ample off-street parking for you and your guests.
Step into your private rear garden, a tranquil retreat perfect for unwinding or hosting gatherings. The lovely raised sunny deck offers an ideal space for al fresco dining or enjoying your morning coffee in the sun.
SPECIAL FEATURES
- Refurbished modern spacious living areas filled with natural light, designed for both comfort and style with abundant natural light.
- 140sqm/1,506.4sq. ft plus the storage shed.
- Generous bedrooms with ample storage
- Oil fired central heating.
- Cosy family room perfect for relaxation
- Elegant bathrooms designed for comfort and style.
- Beautifully landscaped gardens
- Secure and private outdoor space
- Perfectly positioned patio for evening sun
- A Miele kitchen equipped with high-end appliances, perfect for culinary enthusiasts.
- Generous bedrooms, ensuring ample space for family needs.
- A cosy family room designed for relaxation and quality time.
- Elegant bathrooms that emphasise both function and luxury
- Parks and Recreation: Explore nearby parks like Blackrock Park and Carysfort Park, perfect for outdoor activities and family outings.
- Sports Facilities: Close to various clubs and facilities for tennis, sailing, and other sports
- Educational Excellence: Blackrock is home to some of Dublin's most esteemed schools, making it a prime choice for families.
Don't Miss Out! This superb, detached property combines everything you seek in a perfect family home. The blend of modern amenities, educational opportunities, and a peaceful lifestyle waits for you.
Schedule a Viewing Today!
ACCOMMODATION:
Entrance Hall: c. 3.08m x 2.88
Travertine Marble floor. Understairs storage. Door to Family Room. Door to:
Living Room: c. 6.25m x 3.56m
Feature fireplace with coal effect gas fire (bottled gas). Solid hardwood flooring. Double patio doors to rear garden.
Family Room: c. 4.15m x 2.87m.
Hardwood floors. Bespoke fitted presses and cupboards. Fitted shelving. Double patio doors to rear garden.
Kitchen/ Breakfast Room: c. 6.32m x 5.56m (L- shaped).
Superb Miele kitchen with an excellent range of fitted presses and cupboards. Double bowl stainless steel Franke sink unit. Quartz worktops and splashbacks. Miele 4 plate halogen hob. Miele extractor fan. Miele Micro-oven, Miele Oven and Miele warming drawer. Miele dishwasher. Recessed lighting. Surround sound. Tiled floor. Door to rear garden. Door to:
Utility Room: c. 2.50m x 2.26m.
Bosch washer / dryer. Beko fridge freezer. Grant Kerosene Oil burner. Belfast sink. Fitted shelving. Door to:
Shower Room:
Stand in shower with Mira elite electric shower. Fully tiled. W.C., wash hand basin in matching suite. Tiled floor.
UPSTAIRS:
Spacious landing. Partially floored attic.
Hot Press
Shelved hot press with dual immersion.
Bedroom 1: c. 3.73m x 2.93.
Built in wardrobe. Wood laminate flooring.
Bedroom 2: c.2.68m x 2.04m.
Fitted shelving.
Bedroom 3: c.356m x 2.55m.
Recessed lighting.
Main Bedroom: c. 3.84m x 3.56m
Built in wardrobes. Wood laminate flooring. Door to:
Shower Room en-Suite: c. 2.03m x 1.58m.
Stand in Grohe shower, fully tiled. W.C., wash hand basin in matching suite. Heated towel rail. Mirror with fitted shelving. Recessed lighting. Wood laminate flooring.
Bathroom: c. 2.52m x 1.975m
Bath with Mira Elite electric shower. Fully tiled, W.C., wash hand basin in matching suite. Heated towel Fully tiled. Tiled floor.
BER DETAILS
BER: C2
BER No: 112529482
Energy Performance Indicator: 197.4 kWh/m2/yr
OUTSIDE:
Walled rear garden mainly in lawn with an abundance of flowering shrubs. Raised PVC deck. Garden shed.
Side passage leading to open plan front garden, mainly in lawn with Sandstone patio with off street parking for numerous cars.
NEARBY SCHOOLS, COLLEGES & UNIVERSITIES
Local Primary Schools
- Hollypark National School walking distance
- Guardian Angels School, Newtownpark Avenue
- Carysfort National School, Convent Road
- St. Augustine's School, Obelisk Park
- All Saints National School, Carysfort Avenue
- Willow Park School, Rock Road
- Booterstown National School, Cross Avenue (Church of Ireland)
- Our Lady of Mercy Convent School, Booterstown (Roman Catholic)
- Lycee Francais d'Irlande, Foxrock Avenue walking distance
- Scoil Lorcáin, Eaton Square, Monkstown
- Oatlands National School
- International School of Dublin, Temple Road
Local Secondary Schools
- Blackrock College, Rock Road (Roman Catholic)
- CBC Monkstown
- Loreto Foxrock (just off N11)
- Oatlands College
- Dominican College Sion Hill, Cross Avenue (Roman Catholic)
- Newpark Comprehensive School, Newtownpark Avenue (Church of Ireland)
- St. Andrew's College, Booterstown Avenue (Inter-Denominational)
- Coláiste Eoin agus Íosagáin
Third level Colleges
- Michael Smurfit Graduate School of Business
- Blackrock Institute of Further Education.
- Trinity College Dublin by DART
- University College Dublin via QBC or Cycle lanes
DIRECTIONS
Google search Eircode A94 D251 from your current location.
VIEWING
By appointment with Janet Carroll, on 0874002020 or (01) 288 2020 or by email to janet@janetcarroll.ie
OFFERS
Offer is to be sent by email to janet@janetcarroll.ie
IMPORTANT NOTICE
Janet Carroll Estate Agents for themselves and for the vendors or lessors of this property whose agents they are, give notice that: - (i) The particulars are set out as a general outline for the guidance of intending purchasers or lessees, and do not constitute part of, an offer or contract. (ii) All descriptions, dimensions, references to condition and necessary permissions for use and occupation, and any other details are given in good faith and are believed to be correct, but any intending purchasers or tenants should not rely on them as statements or representations of fact but satisfy themselves by inspection or otherwise as to the correctness of each of them. (iii) No person in the employment of Janet Carroll Estate Agents has any authority to make or give any representations or warranty whatever in relation to this property.
PLEASE NOTE
Please note we have not tested any apparatus, fixtures, fittings, or services. Interested parties must undertake their own investigation into the working order of these items. All measurements are approximate, and photographs provided are for guidance only.
PSRA Licence Number: 003434
Accommodation
Note:
Please note we have not tested any apparatus, fixtures, fittings, or services. Interested parties must undertake their own investigation into the working order of these items. All measurements are approximate and photographs provided for guidance only.
17 more
BER Details
BER Rating: C2
BER No.: 112529482
Energy Performance Indicator: 197.4 kWh/m²/yr

