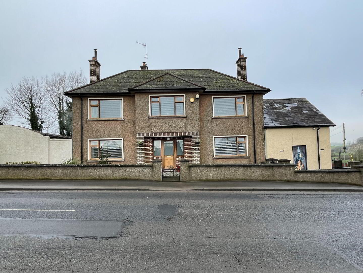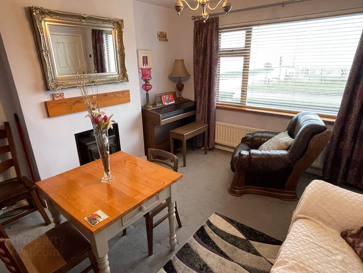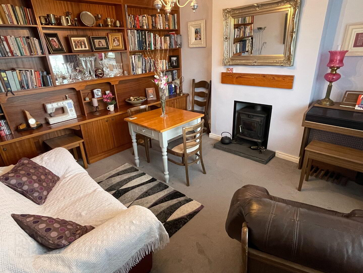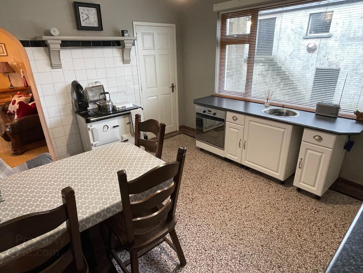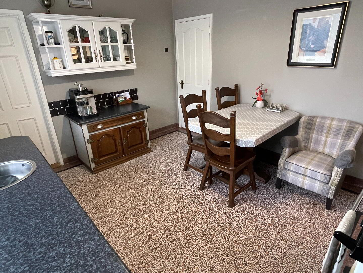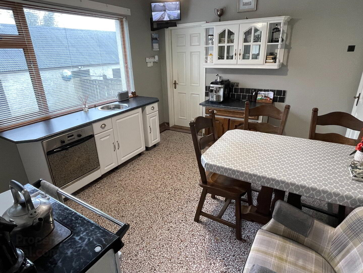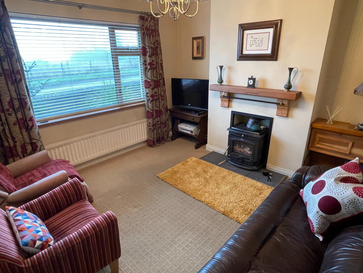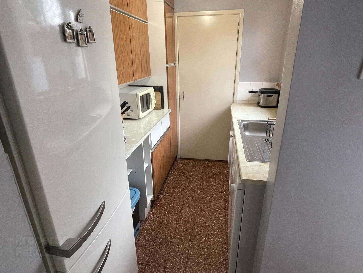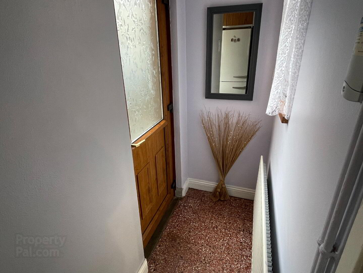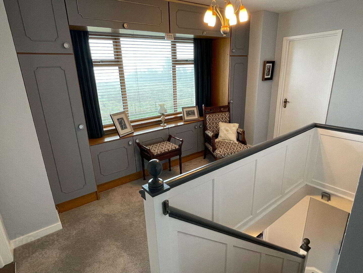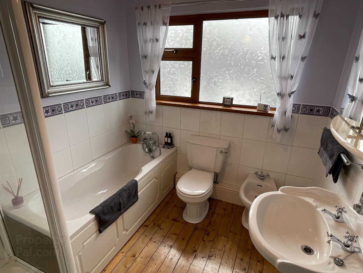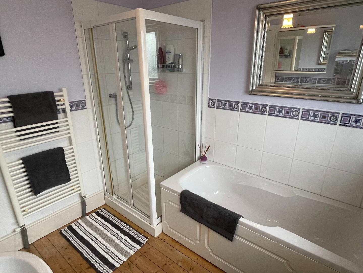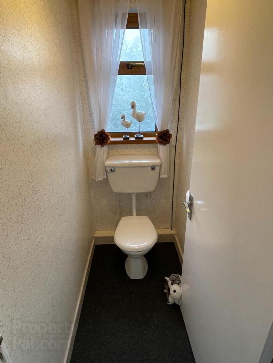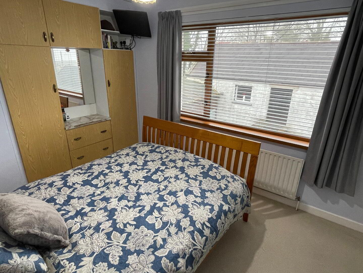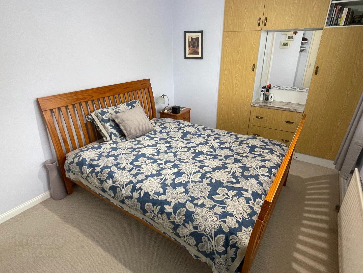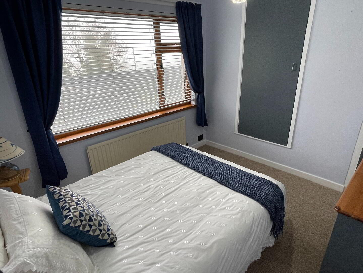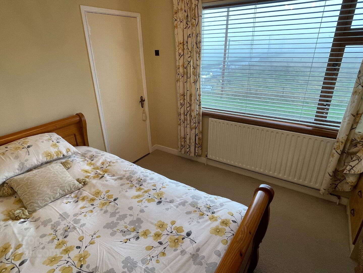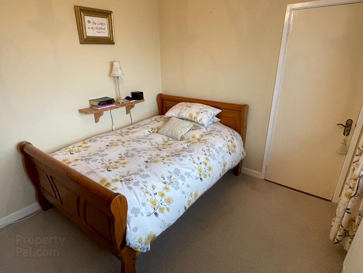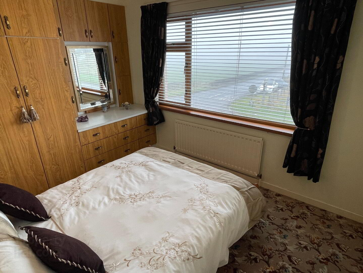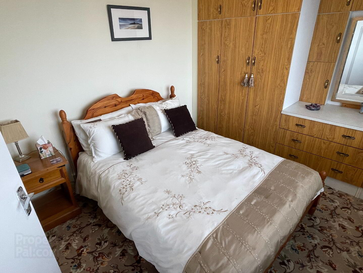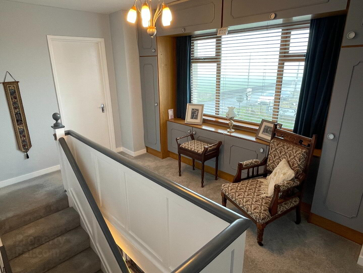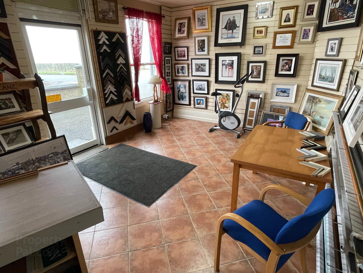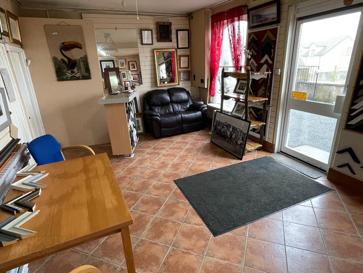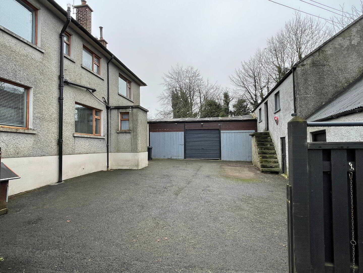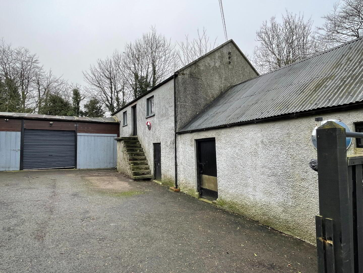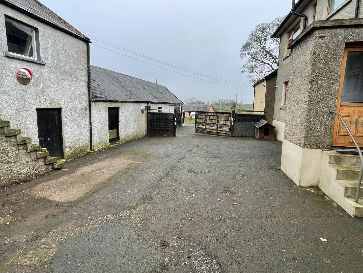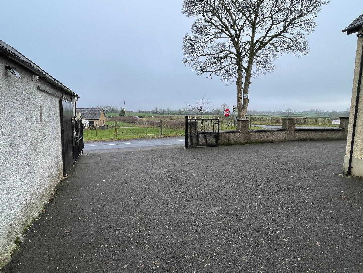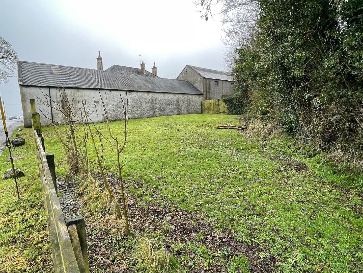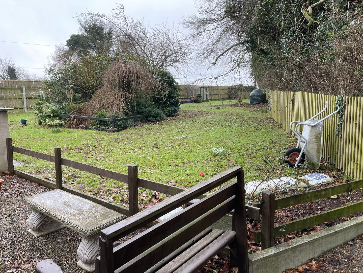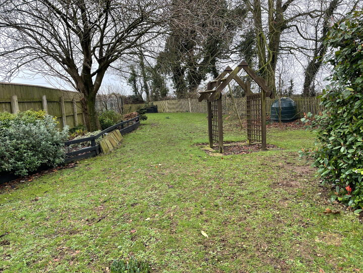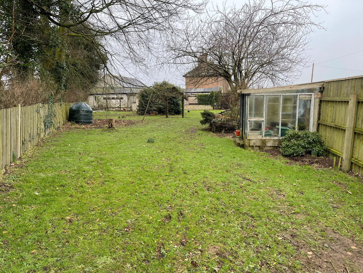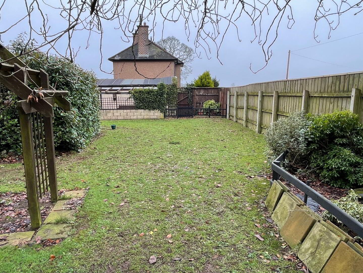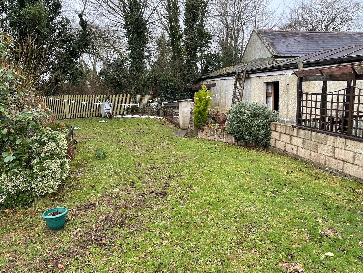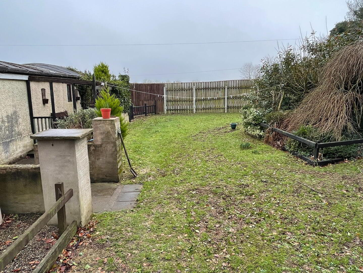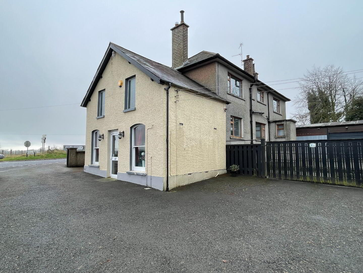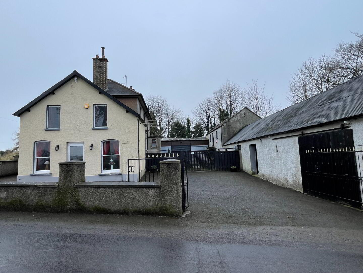43 Ballymaguire Road,
Stewartstown, Dungannon, BT71 5NG
4 Bed Detached House
Offers Over £230,000
4 Bedrooms
1 Bathroom
2 Receptions
Property Overview
Status
For Sale
Style
Detached House
Bedrooms
4
Bathrooms
1
Receptions
2
Property Features
Tenure
Freehold
Energy Rating
Heating
Oil
Broadband
*³
Property Financials
Price
Offers Over £230,000
Stamp Duty
Rates
£1,099.91 pa*¹
Typical Mortgage
Legal Calculator
Property Engagement
Views Last 7 Days
181
Views Last 30 Days
986
Views All Time
18,898
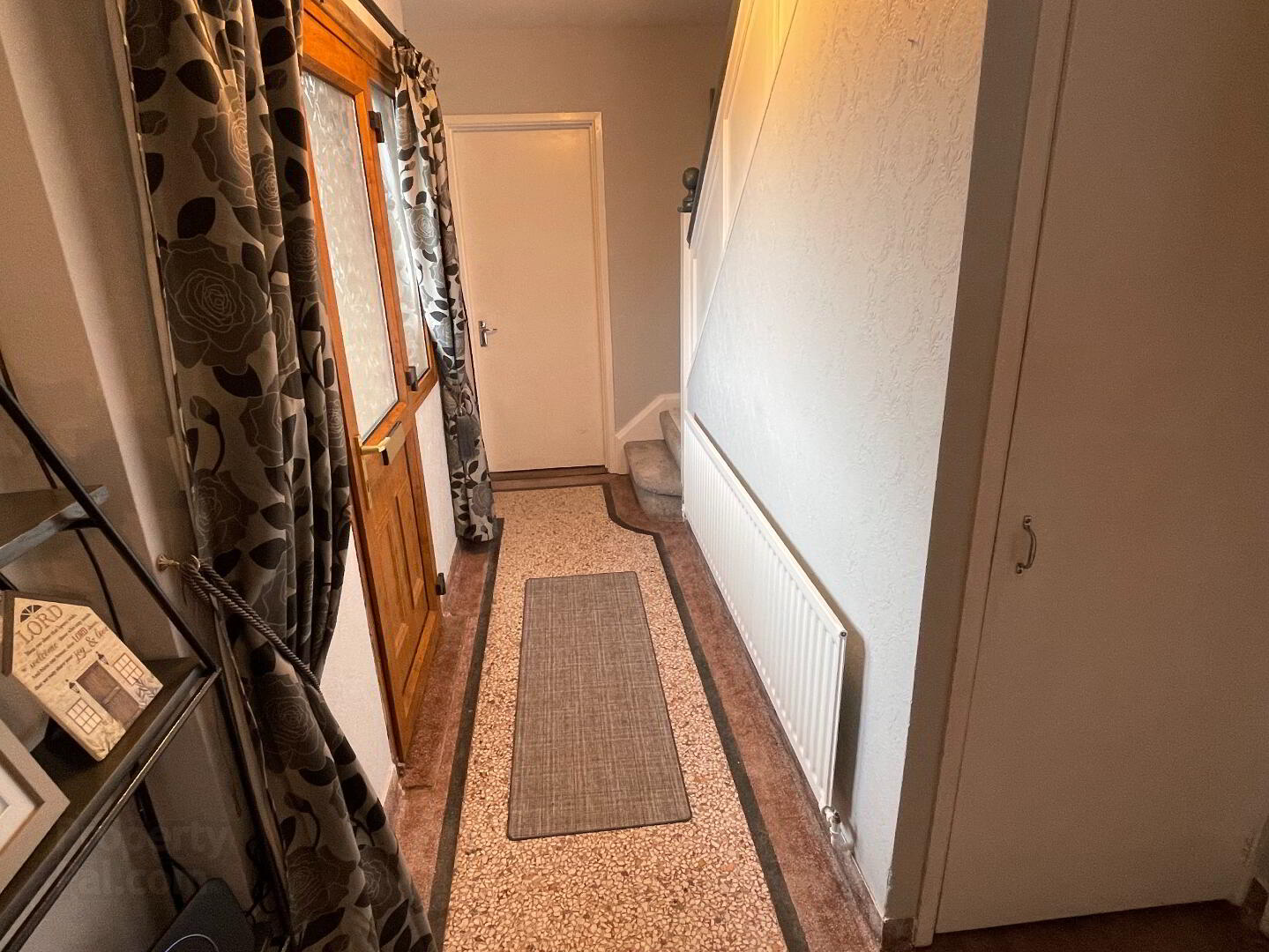
A spacious 4 bedroom detached house with a range of outbuildings and large private garden within easy commuting distance of Cookstown, Dungannon and the M1 Motorway. This property boasts many fine features including:
• Entrance Hall
• Family Room
• Sitting Room
• Kitchen / Dining Area
• Utility Area
• Bathroom
• 4 Bedrooms
• OFCH
• UPVC Double Glazing
• Various Outbuildings
• Garage
• Spacious Gardens
Entrance Hall: (4.27m x 2.17m)
Centre light, terrazzo floor, single radiator, understairs storage cupboard, single power point, UPVC decorative half glazed entrance door with 2 decorative glass side panels.
Kitchen / Dining Area: (3.34m x 3.92m)
Centre light, terrazzo floor, Rayburn Royal oil fired range cooker, high and low level storage units, glass display unit, 2 double power points, Hotpoint integrated electric cooker, partly wall tiled.
Family Room: (3.63m x 3.61m)
Centre light, carpeted, double radiator, multi-fuel stove with tiled hearth (plumbed to heating system), 2 double power points.
Utility Area: (3.97m x 3.46m)
2 centre lights, terrazzo floor, plumber for washing machine and dishwasher, stainless steel sink, partly wall tiled, high and low level storage units, space for fridge freezer, integrated gas hob, 2 double power points, UPVC half glazed external door.
Sitting Room: (3.64m x 3.88m)
Centre light, carpeted, multi-fuel stove with slate hearth, 4 double power points, double radiator, part wooden panelling to walls, built-in display units.
Landing: (4.21m x 4.27m)
Centre light, stairs and landing carpeted, 1 single power point, built-in storage units, cloak cupboard, shelved airing cupboard.
Bedroom 1: (3.43m x 2.78m)
Centre light, carpeted, built-in wardrobes, drawers and units, 1 double power point, 1 single power point, single radiator.
Bedroom 2: (3.22m x 2.77m)
Centre light, carpeted, 1 single power point, single radiator, built-in wardrobes, drawers and units.
Bedroom 3: (3.26m x 2.78m)
Centre light, carpeted, built-in wardrobes and units, single radiator, 1 single power point, 1 double power point.
Bedroom 4: (3.13m x 2.76)
Centre light, carpeted, single radiator, 1 single power point, 1 double power point, built-in wardrobes.
Toilet: (1.59m x 0.88m)
Centre light, carpeted, white toilet.
Bathroom: (2.29m x 2.56m)
Centre light, white bathroom suite consisting of toilet, bidet, pedestal wash hand basin and bath with telephone style mixer shower head, walk-in shower, towel radiator, partly wall tiled, solid pine wooden floor.
Commercial Unit / Shop: (3.84m x 6.16m)
2 centre lights, fluorescent lighting, 2 double power points, glazed aluminium external door, understairs storage cupboards, tiled floor, 2 sinks, painted tongue and groove ceilings.
Hallway: (4.38m x 1.58m)
Centre light, terrazzo floor, stairs to shop area, 1 double power point.
Workshop Area: (3.91m x 6.40m)
2 fluorescent lights, 2 centre lights, solid pine wooden floor.
Boiler Room: (4.12m x 1.95m)
Toilet, sink, oil burner.
Garage: (20.16m x 5.14m)
2 centre lights, roller door, 2 wooden entrance doors, sliding door to garden, oil tank.
Store 1: (4.60m x 5.35m)
2 fluorescent lights, 1 double power point.
Loft: (5.13m x 11.07)
Centre light, fluorescent lighting, wooden floor, wooden external door.
Store 2: (4.54m x 5.11m)
Centre light, wooden external door.
Store 3: (4.59m x 8.34m)
2 centre lights, fluorescent lighting, 2 double power points, wooden external door.
Store 4: (4.93m x 4.25m)
2 fluorescent lights, 3 double power points, external door.
Store 5: (4.86m x 4.48m)
Centre light, 1 single power point, sliding door.
Outside Front:
Tarred to front with wall, 2 entrance gates, shrub beds, outside lighting, outside tap.
Outside Rear:
Tarred to rear, 2 entrance gates, outside tap, outside lighting.
Garden 1:
Lawn fenced on 2 sides, shrub beds, patio area.
Garden 2:
Lawn fenced on 3 sides.
* ALL SIZES ARE APPROXIMATE AND MEASURED TO WIDEST POINTS. *


